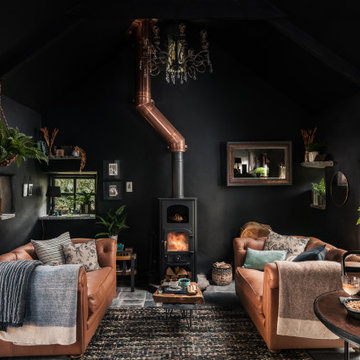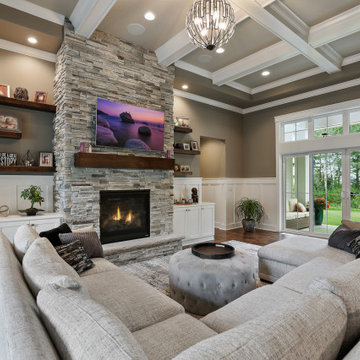Idées déco de salons avec un mur beige et un mur noir
Trier par:Populaires du jour
121 - 140 sur 123 097 photos
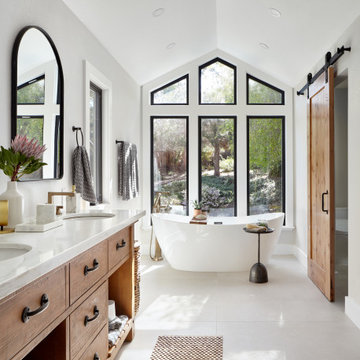
Idée de décoration pour un grand salon ouvert avec une salle de réception, un mur beige, parquet clair, une cheminée ribbon, un manteau de cheminée en plâtre, un téléviseur fixé au mur, un sol marron et un plafond voûté.
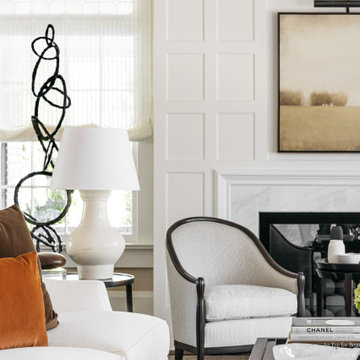
Exemple d'un grand salon chic fermé avec une salle de réception, un mur beige, moquette, une cheminée standard, un manteau de cheminée en pierre, aucun téléviseur, un sol beige, poutres apparentes et du papier peint.
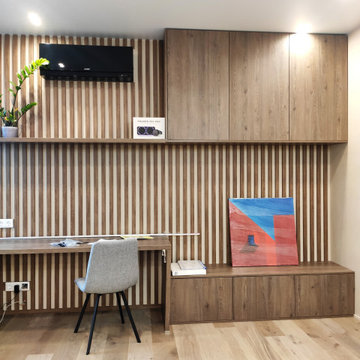
Réalisation d'un petit salon blanc et bois design avec une bibliothèque ou un coin lecture, un mur beige, un sol en bois brun, un téléviseur fixé au mur, un sol marron et boiseries.
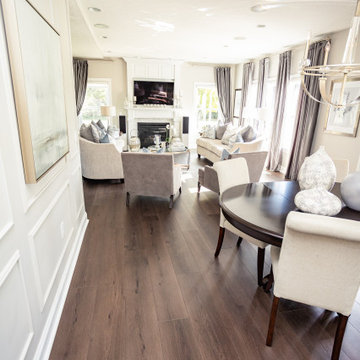
A rich, even, walnut tone with a smooth finish. This versatile color works flawlessly with both modern and classic styles.
Réalisation d'un grand salon tradition ouvert avec une salle de réception, un mur beige, un sol en vinyl, une cheminée standard, un manteau de cheminée en plâtre, un téléviseur encastré, un sol marron et du lambris.
Réalisation d'un grand salon tradition ouvert avec une salle de réception, un mur beige, un sol en vinyl, une cheminée standard, un manteau de cheminée en plâtre, un téléviseur encastré, un sol marron et du lambris.
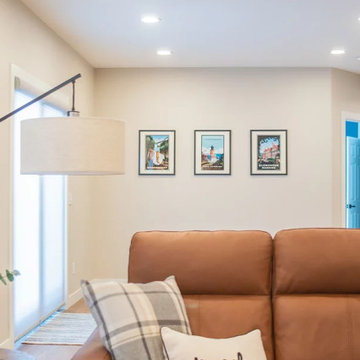
A blank slate and open minds are a perfect recipe for creative design ideas. The homeowner's brother is a custom cabinet maker who brought our ideas to life and then Landmark Remodeling installed them and facilitated the rest of our vision. We had a lot of wants and wishes, and were to successfully do them all, including a gym, fireplace, hidden kid's room, hobby closet, and designer touches.

Exemple d'un salon nature avec un mur beige, un sol en bois brun, un poêle à bois, un téléviseur indépendant, un sol marron et poutres apparentes.
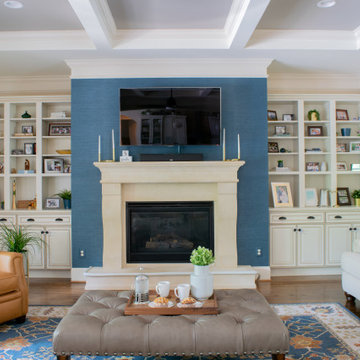
Cette photo montre un salon chic de taille moyenne avec une salle de réception, un mur beige, parquet clair, une cheminée standard, un manteau de cheminée en pierre, un téléviseur fixé au mur, un sol marron, un plafond à caissons et du papier peint.
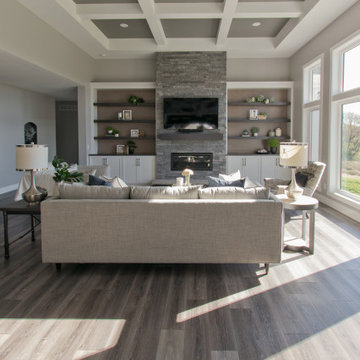
Luxury Vinyl Floors by Shaw, Tenacious HD in Cavern
Cette photo montre un salon chic ouvert avec une salle de réception, un mur beige, un sol en vinyl, une cheminée standard, un manteau de cheminée en pierre de parement, un téléviseur fixé au mur, un sol marron et un plafond à caissons.
Cette photo montre un salon chic ouvert avec une salle de réception, un mur beige, un sol en vinyl, une cheminée standard, un manteau de cheminée en pierre de parement, un téléviseur fixé au mur, un sol marron et un plafond à caissons.
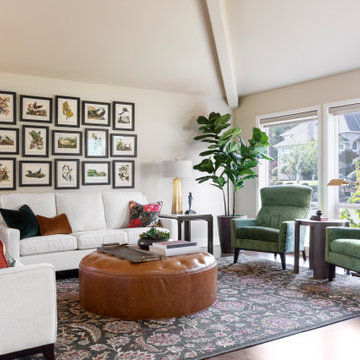
We were approached by a Karen, a renowned sculptor, and her husband Tim, a retired MD, to collaborate on a whole-home renovation and furnishings overhaul of their newly purchased and very dated “forever home” with sweeping mountain views in Tigard. Karen and I very quickly found that we shared a genuine love of color, and from day one, this project was artistic and thoughtful, playful, and spirited. We updated tired surfaces and reworked odd angles, designing functional yet beautiful spaces that will serve this family for years to come. Warm, inviting colors surround you in these rooms, and classic lines play with unique pattern and bold scale. Personal touches, including mini versions of Karen’s work, appear throughout, and pages from a vintage book of Audubon paintings that she’d treasured for “ages” absolutely shine displayed framed in the living room.
Partnering with a proficient and dedicated general contractor (LHL Custom Homes & Remodeling) makes all the difference on a project like this. Our clients were patient and understanding, and despite the frustrating delays and extreme challenges of navigating the 2020/2021 pandemic, they couldn’t be happier with the results.
Photography by Christopher Dibble

Conception architecturale d’un domaine agricole éco-responsable à Grosseto. Au coeur d’une oliveraie de 12,5 hectares composée de 2400 oliviers, ce projet jouit à travers ses larges ouvertures en arcs d'une vue imprenable sur la campagne toscane alentours. Ce projet respecte une approche écologique de la construction, du choix de matériaux, ainsi les archétypes de l‘architecture locale.
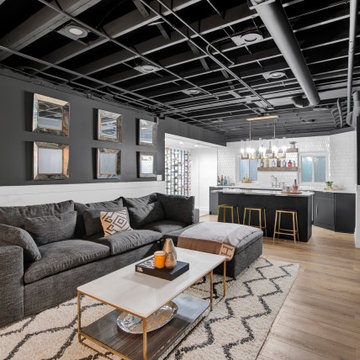
In this Basement, we created a place to relax, entertain, and ultimately create memories in this glam, elegant, with a rustic twist vibe space. The Cambria Luxury Series countertop makes a statement and sets the tone. A white background intersected with bold, translucent black and charcoal veins with muted light gray spatter and cross veins dispersed throughout. We created three intimate areas to entertain without feeling separated as a whole.

Cette photo montre un grand salon chic ouvert avec une salle de réception, un mur beige, un sol en bois brun, une cheminée standard, un manteau de cheminée en pierre de parement, un téléviseur fixé au mur, un sol multicolore et poutres apparentes.
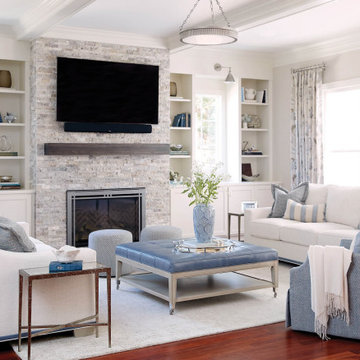
Réalisation d'un grand salon design ouvert avec une salle de réception, un mur beige, un sol en bois brun, une cheminée standard, un manteau de cheminée en pierre de parement, un sol marron et poutres apparentes.

Idées déco pour un salon scandinave de taille moyenne et ouvert avec un mur beige, parquet clair, un poêle à bois, un manteau de cheminée en métal, un téléviseur encastré et un sol beige.
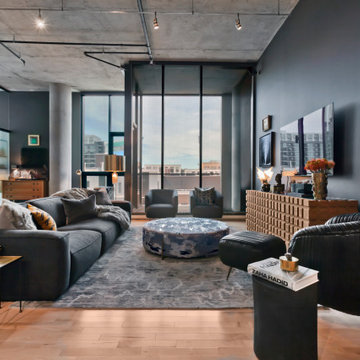
Modern Loft space in Minneapolis, Minnesota
Idée de décoration pour un salon design ouvert avec un mur noir, un sol en bois brun, aucune cheminée, un téléviseur fixé au mur, un sol marron et canapé noir.
Idée de décoration pour un salon design ouvert avec un mur noir, un sol en bois brun, aucune cheminée, un téléviseur fixé au mur, un sol marron et canapé noir.
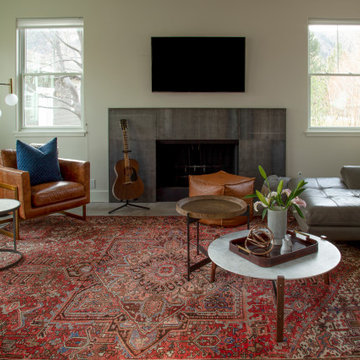
Idée de décoration pour un salon design ouvert avec un mur beige, une cheminée standard, un sol gris et un téléviseur fixé au mur.
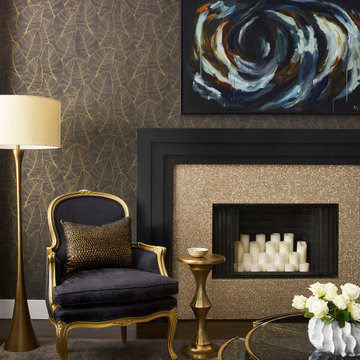
A moody living space filled with luxurious textures, right colors and accents of brass. An antique chair given a new life with modern upholstery and brass frame net to a floor lamp, created a perfect reading nook.
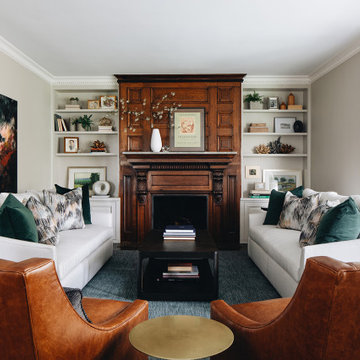
Inspiration pour un salon traditionnel de taille moyenne et fermé avec une salle de réception, un mur beige, un sol en bois brun, une cheminée standard, un manteau de cheminée en pierre et un sol marron.
Idées déco de salons avec un mur beige et un mur noir
7
