Idées déco de salons avec un mur beige et un mur noir
Trier par :
Budget
Trier par:Populaires du jour
101 - 120 sur 123 096 photos
1 sur 3
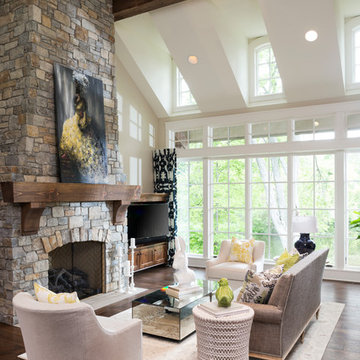
James Kruger, LandMark Photography
Interior Design: Martha O'Hara Interiors
Architect: Sharratt Design & Company
Cette image montre un grand salon ouvert avec un mur beige, une cheminée standard, un manteau de cheminée en pierre, parquet foncé, une salle de réception, un sol marron et éclairage.
Cette image montre un grand salon ouvert avec un mur beige, une cheminée standard, un manteau de cheminée en pierre, parquet foncé, une salle de réception, un sol marron et éclairage.
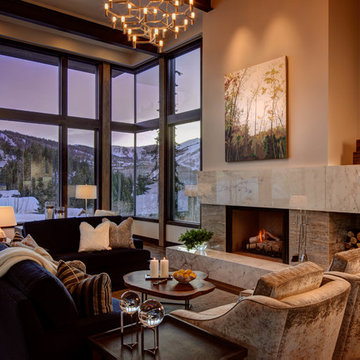
Architecture by: Think Architecture
Interior Design by: Denton House
Construction by: Magleby Construction Photos by: Alan Blakley
Cette photo montre un grand salon tendance ouvert avec un mur beige, une cheminée standard, une salle de réception, parquet foncé, aucun téléviseur, un sol marron et un manteau de cheminée en pierre.
Cette photo montre un grand salon tendance ouvert avec un mur beige, une cheminée standard, une salle de réception, parquet foncé, aucun téléviseur, un sol marron et un manteau de cheminée en pierre.
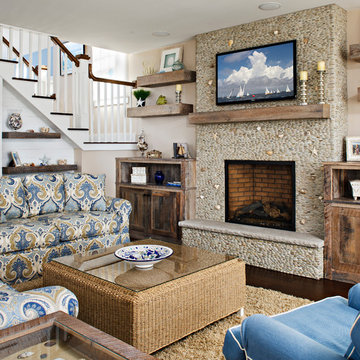
All furniture and accessories were bought at Serenity Design. If you are interested in purchasing anything you see in our photographs please contact us at the store 609-494-5162. Many of the items can be shipped throughout the country. Photographs by John Martinelli

This four-story cottage bungalow is designed to perch on a steep shoreline, allowing homeowners to get the most out of their space. The main level of the home accommodates gatherings with easy flow between the living room, dining area, kitchen, and outdoor deck. The midlevel offers a lounge, bedroom suite, and the master bedroom, complete with access to a private deck. The family room, kitchenette, and beach bath on the lower level open to an expansive backyard patio and pool area. At the top of the nest is the loft area, which provides a bunk room and extra guest bedroom suite.
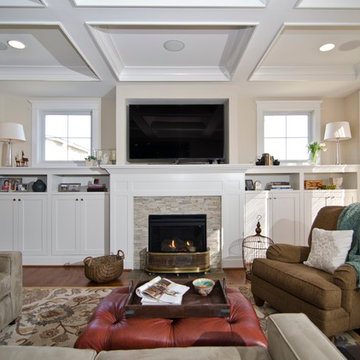
Cette image montre un salon traditionnel avec un mur beige, une cheminée standard, un manteau de cheminée en carrelage et éclairage.
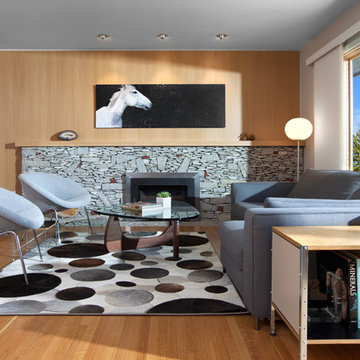
CCI Renovations/North Vancouver/Photos - Ema Peter
Featured on the cover of the June/July 2012 issue of Homes and Living magazine this interpretation of mid century modern architecture wow's you from every angle. The name of the home was coined "L'Orange" from the homeowners love of the colour orange and the ingenious ways it has been integrated into the design.
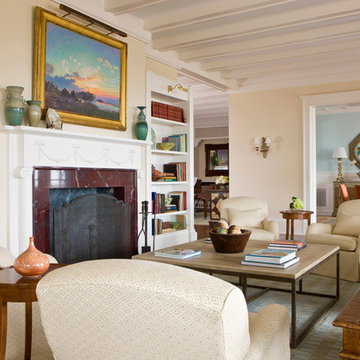
Réalisation d'un grand salon tradition fermé avec un mur beige, une cheminée standard, une salle de réception, un sol en bois brun, aucun téléviseur et un sol marron.
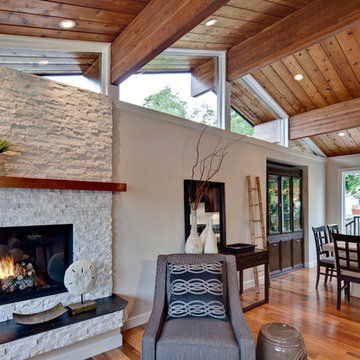
This 40 year old original Lindal Cedar Home has been completely renovated and transformed, well maintaining the flavour of the original design. A wide cedar staircase with landing and custom wrought iron railings, welcome you to the front door. Engineered hardwood flooring, tiles and carpet compliment every room in home. New roof, gutters, vinyl deck and stonework on front of home, front landscaping includes retaining walls & pavers on driveway and concrete exterior siding. New plumbing & electrical throughout, as well as energy efficient casement windows, skylights & insulated steel doors. Two new energy efficient direct vent gas fireplaces, with new facade & hearth. High efficient furnace, Heat pump & on demand hot water heating; Energy efficient appliances complement the beautiful kitchen, which includes custom cabinetry & granite counter tops.

Photography by Rob Karosis
Aménagement d'un salon classique fermé avec un mur beige, une cheminée standard, un manteau de cheminée en brique, aucun téléviseur et éclairage.
Aménagement d'un salon classique fermé avec un mur beige, une cheminée standard, un manteau de cheminée en brique, aucun téléviseur et éclairage.

This whole house renovation done by Harry Braswell Inc. used Virginia Kitchen's design services (Erin Hoopes) and materials for the bathrooms, laundry and kitchens. The custom millwork was done to replicate the look of the cabinetry in the open concept family room. This completely custom renovation was eco-friend and is obtaining leed certification.
Photo's courtesy Greg Hadley
Construction: Harry Braswell Inc.
Kitchen Design: Erin Hoopes under Virginia Kitchens
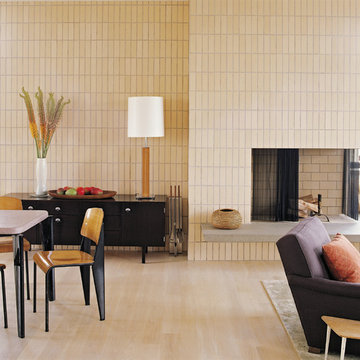
ABRAMS/Photo credit: Laura Resen
Cette image montre un salon vintage ouvert avec un mur beige et une cheminée standard.
Cette image montre un salon vintage ouvert avec un mur beige et une cheminée standard.

Addition and remodel of mid-century rambler
Cette photo montre un salon moderne avec un mur beige, une cheminée standard et un manteau de cheminée en métal.
Cette photo montre un salon moderne avec un mur beige, une cheminée standard et un manteau de cheminée en métal.
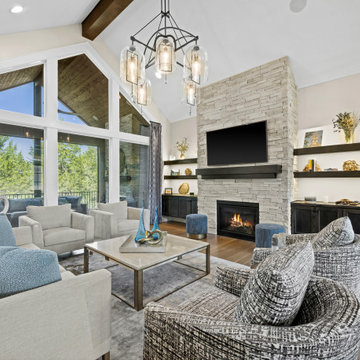
Exemple d'un grand salon chic ouvert avec un mur beige, parquet clair, une cheminée standard, un manteau de cheminée en pierre de parement, un téléviseur fixé au mur et un plafond voûté.

A large concrete chimney projects from the foundations through the center of the house, serving as a centerpiece of design while separating public and private spaces.
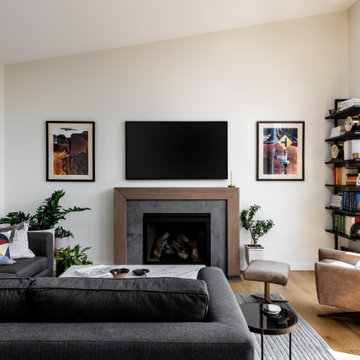
Idée de décoration pour un salon design avec un mur beige, un sol en bois brun, une cheminée standard, un téléviseur fixé au mur, un sol marron et un plafond voûté.

Inspiration pour un salon traditionnel avec un mur beige, parquet clair, une cheminée ribbon, un manteau de cheminée en pierre, un téléviseur fixé au mur, un sol beige et du lambris.

Updated living room with white natural stone full-wall fireplace, custom floating mantel, greige built-ins with inset doors and drawers, locally sourced artwork above the mantel, coffered ceilings and refinished hardwood floors in the Ballantyne Country Club neighborhood of Charlotte, NC

Living Room at dusk frames the ridge beyond with sliding glass doors fully pocketed. Dramatic recessed lighting highlights various beloved furnishings throughout
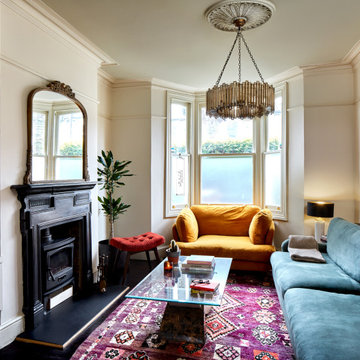
Réalisation d'un petit salon fermé avec une salle de réception, un mur beige, parquet foncé, un poêle à bois, un manteau de cheminée en métal, un téléviseur d'angle et un sol marron.
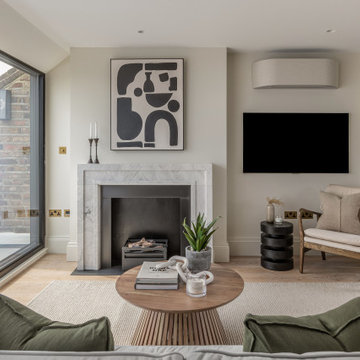
Idée de décoration pour un salon design avec un mur beige, parquet clair, une cheminée standard, un téléviseur fixé au mur et un sol beige.
Idées déco de salons avec un mur beige et un mur noir
6