Idées déco de salons avec un mur beige et un mur vert
Trier par :
Budget
Trier par:Populaires du jour
141 - 160 sur 131 406 photos
1 sur 3
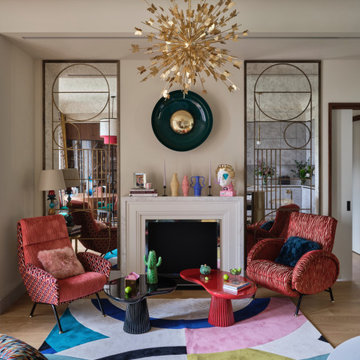
Idée de décoration pour un très grand salon bohème avec un mur beige, un sol en bois brun, une cheminée standard et un sol marron.

Réalisation d'un salon design de taille moyenne et ouvert avec un mur vert, un sol en vinyl, aucune cheminée, un téléviseur fixé au mur, un sol marron et du lambris.
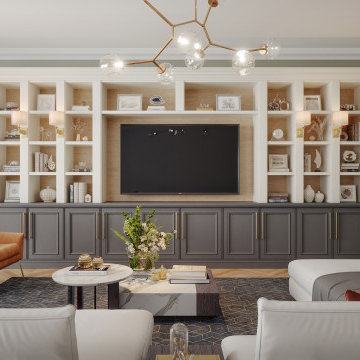
Custom two-tone entertainment center with wood backing. MDF is used to create custom edges for a traditional design.
Exemple d'un grand salon chic fermé avec un mur beige, un sol en bois brun et un téléviseur encastré.
Exemple d'un grand salon chic fermé avec un mur beige, un sol en bois brun et un téléviseur encastré.
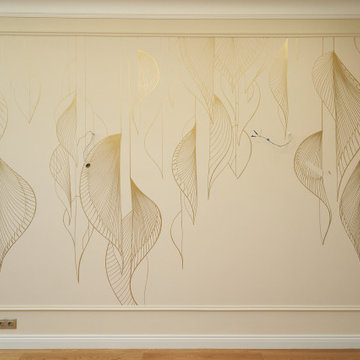
Cette image montre un salon traditionnel de taille moyenne et fermé avec un mur beige, parquet clair, un téléviseur fixé au mur et un plafond décaissé.
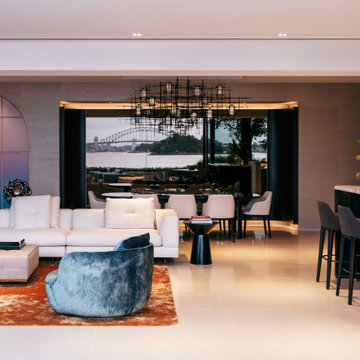
Beautiful all day, stunning by dusk, this luxurious Point Piper renovation is a quintessential ‘Sydney experience’.
An enclave of relaxed understated elegance, the art-filled living level flows seamlessly out to terraces surrounded by lush gardens.
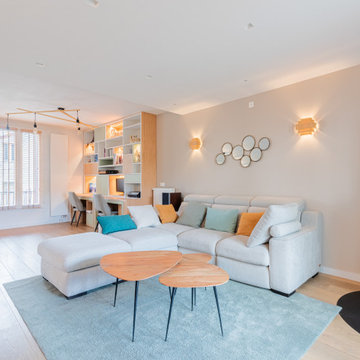
Dans cette maison du centre de Houilles (78) tout le rez-de-chaussée a été repensé. Autrefois composé de 4 pièces, les murs sont tombés et un IPN est venu les remplacer. Ainsi on arrive maintenant dans une vaste pièce où les espaces sont séparés par du mobilier pensé et réalisé sur mesure tels qu'un vestiaire à claustras, un bureau bibliothèque à double poste incluant 2 tables d'appoint intégrées et une cuisine américaine. Tout est dans un style classique contemporain avec une harmonie de couleurs très actuelles.
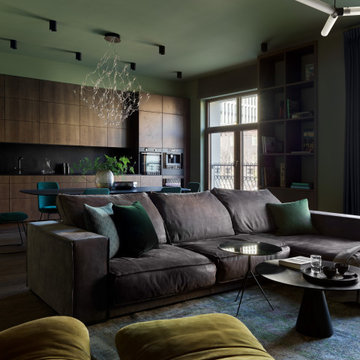
Idée de décoration pour un grand salon design ouvert avec un mur vert, parquet foncé, un téléviseur fixé au mur et un sol marron.

ワンルームの中には様々居場所があり、家族がそれぞれ好きな場所を見つけることができる上、目の届く範囲にいることで、家族の繋がりも感じることができます。
Idée de décoration pour un salon asiatique de taille moyenne et ouvert avec une bibliothèque ou un coin lecture, un mur beige, un sol en bois brun, aucune cheminée, un téléviseur d'angle, un sol marron, un plafond en bois et boiseries.
Idée de décoration pour un salon asiatique de taille moyenne et ouvert avec une bibliothèque ou un coin lecture, un mur beige, un sol en bois brun, aucune cheminée, un téléviseur d'angle, un sol marron, un plafond en bois et boiseries.

This large family home in Brockley had incredible proportions & beautiful period details, which the owners lovingly restored and which we used as the focus of the redecoration. A mix of muted colours & traditional shapes contrast with bolder deep blues, black, mid-century furniture & contemporary patterns.

Exemple d'un grand salon nature ouvert avec un mur beige, moquette, une cheminée standard, un manteau de cheminée en brique, un téléviseur fixé au mur, un sol beige, un plafond voûté et du lambris de bois.
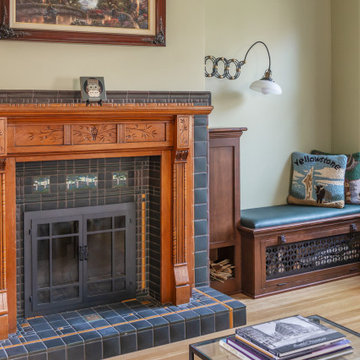
Photo by Tina Witherspoon.
Cette image montre un salon craftsman de taille moyenne avec parquet clair, un manteau de cheminée en bois, un mur vert et une cheminée standard.
Cette image montre un salon craftsman de taille moyenne avec parquet clair, un manteau de cheminée en bois, un mur vert et une cheminée standard.

Cette photo montre un salon mansardé ou avec mezzanine moderne en bois de taille moyenne avec un mur beige, parquet clair, un téléviseur fixé au mur et un sol beige.

Creating a space to entertain was the top priority in this Mukwonago kitchen remodel. The homeowners wanted seating and counter space for hosting parties and watching sports. By opening the dining room wall, we extended the kitchen area. We added an island and custom designed furniture-style bar cabinet with retractable pocket doors. A new awning window overlooks the backyard and brings in natural light. Many in-cabinet storage features keep this kitchen neat and organized.
Bar Cabinet
The furniture-style bar cabinet has retractable pocket doors and a drop-in quartz counter. The homeowners can entertain in style, leaving the doors open during parties. Guests can grab a glass of wine or make a cocktail right in the cabinet.
Outlet Strips
Outlet strips on the island and peninsula keeps the end panels of the island and peninsula clean. The outlet strips also gives them options for plugging in appliances during parties.
Modern Farmhouse Design
The design of this kitchen is modern farmhouse. The materials, patterns, color and texture define this space. We used shades of golds and grays in the cabinetry, backsplash and hardware. The chevron backsplash and shiplap island adds visual interest.
Custom Cabinetry
This kitchen features frameless custom cabinets with light rail molding. It’s designed to hide the under cabinet lighting and angled plug molding. Putting the outlets under the cabinets keeps the backsplash uninterrupted.
Storage Features
Efficient storage and organization was important to these homeowners.
We opted for deep drawers to allow for easy access to stacks of dishes and bowls.
Under the cooktop, we used custom drawer heights to meet the homeowners’ storage needs.
A third drawer was added next to the spice drawer rollout.
Narrow pullout cabinets on either side of the cooktop for spices and oils.
The pantry rollout by the double oven rotates 90 degrees.
Other Updates
Staircase – We updated the staircase with a barn wood newel post and matte black balusters
Fireplace – We whitewashed the fireplace and added a barn wood mantel and pilasters.

Exemple d'un grand salon bord de mer ouvert avec un mur vert, parquet clair, une cheminée ribbon, un manteau de cheminée en lambris de bois, un téléviseur fixé au mur, un sol gris et du lambris de bois.
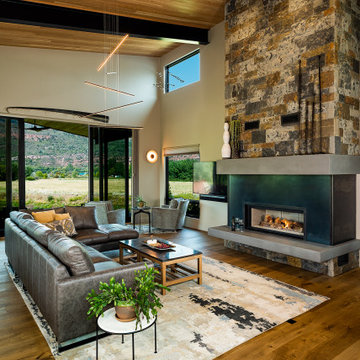
Living Room with custom wood burning fireplace with metal, concrete and stone.
Cette image montre un salon design de taille moyenne et ouvert avec un mur beige, parquet clair, une cheminée standard, un manteau de cheminée en pierre, un téléviseur fixé au mur, un sol beige et un plafond voûté.
Cette image montre un salon design de taille moyenne et ouvert avec un mur beige, parquet clair, une cheminée standard, un manteau de cheminée en pierre, un téléviseur fixé au mur, un sol beige et un plafond voûté.

A flood of natural light focuses attention on the contrasting stone elements of the dramatic fireplace at the end of the Great Room. // Image : Benjamin Benschneider Photography
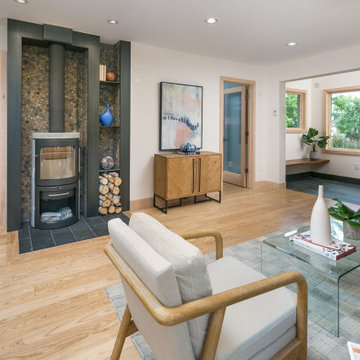
Living room with EPA rated wood burning stove, mudroom with Cherry bench, and ash hardwood and slate flooring.
Aménagement d'un petit salon contemporain ouvert avec un mur beige, parquet clair, un poêle à bois, un manteau de cheminée en carrelage et un sol beige.
Aménagement d'un petit salon contemporain ouvert avec un mur beige, parquet clair, un poêle à bois, un manteau de cheminée en carrelage et un sol beige.
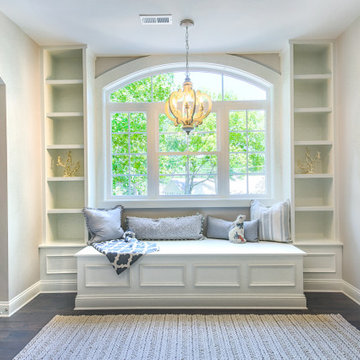
Cette image montre un petit salon mansardé ou avec mezzanine avec une bibliothèque ou un coin lecture, un mur beige, parquet foncé, un sol marron et un plafond voûté.

Idées déco pour un salon classique ouvert avec un mur beige, un sol en bois brun, une cheminée standard, un manteau de cheminée en pierre, un téléviseur indépendant, un sol marron, poutres apparentes et un plafond voûté.
Idées déco de salons avec un mur beige et un mur vert
8
