Idées déco de salons avec un mur beige et un plafond décaissé
Trier par :
Budget
Trier par:Populaires du jour
21 - 40 sur 977 photos
1 sur 3
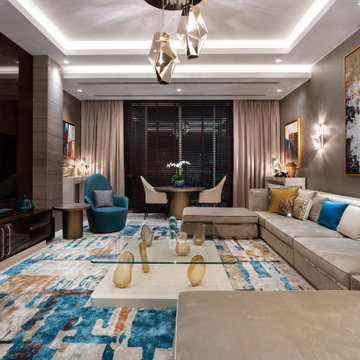
Contemporary Style, Living Room, Home Theater, Custom Wall Unit in High-Gloss Mahogany, Suspended Ceiling Elements, Hidden Linear Ceiling Lighting, Recessed Ceiling Light Fixtures, Chandelier with three Crystal Pendants, Wall Sconce, Multi Color Wool Area Rug, Large Beige Fabric Sectional, Two Occasional Chairs, Glass Coffee Table with White Lacquer Wood and Murano Glass Bases, Round Marble Top Dining Table with Round Bronze Metal Bas, two White Leather Chairs, two Round End Tables with Marble Top and Bronze Base, two Consoles, three Oil on Canvas Paintings, Pleated Curtains, Through Pillows, Off-White and Beige Room Color Palette.
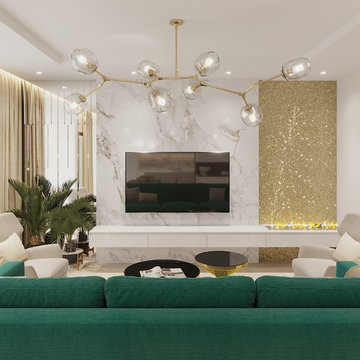
LINEIKA Design Bureau | Композиция зоны ТВ включает в себя зеленый уголок, ТВ и встроенный камин. Выполнена с использованием разнообразных материалов (слева направо): разноформатные фацетные зеркала, натуральный слэб мрамора Статуарио, мозайка anticcolonial.
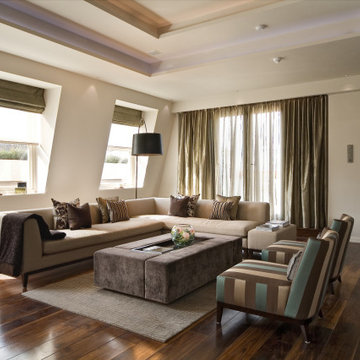
Exemple d'un salon tendance avec un mur beige, parquet foncé, un sol marron et un plafond décaissé.
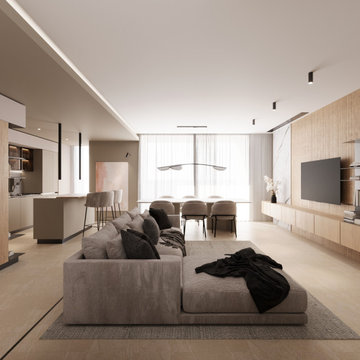
Il bellissimo appartamento a Bologna di questa giovanissima coppia con due figlie, Ginevra e Virginia, è stato realizzato su misura per fornire a V e M una casa funzionale al 100%, senza rinunciare alla bellezza e al fattore wow. La particolarità della casa è sicuramente l’illuminazione, ma anche la scelta dei materiali.
Eleganza e funzionalità sono sempre le parole chiave che muovono il nostro design e nell’appartamento VDD raggiungono l’apice.
Il tutto inizia con un soggiorno completo di tutti i comfort e di vari accessori; guardaroba, librerie, armadietti con scarpiere fino ad arrivare ad un’elegantissima cucina progettata appositamente per V!
Lavanderia a scomparsa con vista diretta sul balcone. Tutti i mobili sono stati scelti con cura e rispettando il budget. Numerosi dettagli rendono l’appartamento unico:
i controsoffitti, ad esempio, o la pavimentazione interrotta da una striscia nera continua, con l’intento di sottolineare l’ingresso ma anche i punti focali della casa. Un arredamento superbo e chic rende accogliente il soggiorno.
Alla camera da letto principale si accede dal disimpegno; varcando la porta si ripropone il linguaggio della sottolineatura del pavimento con i controsoffitti, in fondo al quale prende posto un piccolo angolo studio. Voltando lo sguardo si apre la zona notte, intima e calda, con un grande armadio con ante in vetro bronzato riflettente che riscaldano lo spazio. Il televisore è sostituito da un sistema di proiezione a scomparsa.
Una porta nascosta interrompe la continuità della parete. Lì dentro troviamo il bagno personale, ma sicuramente la stanza più seducente. Una grande doccia per due persone con tutti i comfort del mercato: bocchette a cascata, soffioni colorati, struttura wellness e tubo dell’acqua! Una mezza luna di specchio retroilluminato poggia su un lungo piano dove prendono posto i due lavabi. I vasi, invece, poggiano su una parete accessoria che non solo nasconde i sistemi di scarico, ma ha anche la funzione di contenitore. L’illuminazione del bagno è progettata per garantire il relax nei momenti più intimi della giornata.
Le camerette di Ginevra e Virginia sono totalmente personalizzate e progettate per sfruttare al meglio lo spazio. Particolare attenzione è stata dedicata alla scelta delle tonalità dei tessuti delle pareti e degli armadi. Il bagno cieco delle ragazze contiene una doccia grande ed elegante, progettata con un’ampia nicchia. All’interno del bagno sono stati aggiunti ulteriori vani accessori come mensole e ripiani utili per contenere prodotti e biancheria da bagno.
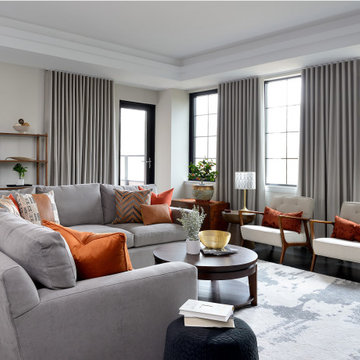
Cette photo montre un salon tendance de taille moyenne et ouvert avec un mur beige, parquet foncé, un téléviseur encastré, un sol marron et un plafond décaissé.

We created bright and airy living room with neutral colour scheme for the living room for our Belgravia Project.
Idées déco pour un grand salon classique fermé avec une salle de réception, un mur beige, un téléviseur fixé au mur, du papier peint, parquet clair, une cheminée standard, un manteau de cheminée en pierre, un sol marron et un plafond décaissé.
Idées déco pour un grand salon classique fermé avec une salle de réception, un mur beige, un téléviseur fixé au mur, du papier peint, parquet clair, une cheminée standard, un manteau de cheminée en pierre, un sol marron et un plafond décaissé.
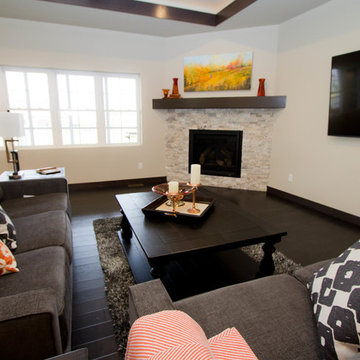
Tracy T. Photography
Cette photo montre un grand salon chic ouvert avec un mur beige, parquet foncé, une cheminée d'angle, un manteau de cheminée en pierre, un téléviseur fixé au mur, un sol marron, une salle de réception et un plafond décaissé.
Cette photo montre un grand salon chic ouvert avec un mur beige, parquet foncé, une cheminée d'angle, un manteau de cheminée en pierre, un téléviseur fixé au mur, un sol marron, une salle de réception et un plafond décaissé.
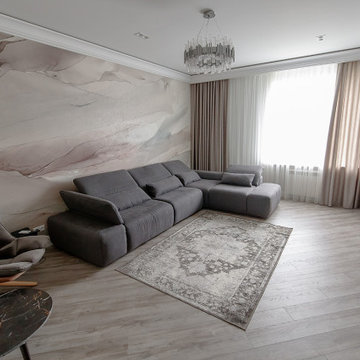
Idées déco pour un salon gris et blanc classique de taille moyenne et fermé avec un mur beige, sol en stratifié, une cheminée ribbon, un manteau de cheminée en métal, un téléviseur fixé au mur, un sol gris, un plafond décaissé et du papier peint.

Photography by Michael J. Lee
Cette image montre un grand salon traditionnel ouvert avec un mur beige, une cheminée ribbon, une salle de réception, un sol en bois brun, un manteau de cheminée en pierre, aucun téléviseur, un sol marron et un plafond décaissé.
Cette image montre un grand salon traditionnel ouvert avec un mur beige, une cheminée ribbon, une salle de réception, un sol en bois brun, un manteau de cheminée en pierre, aucun téléviseur, un sol marron et un plafond décaissé.
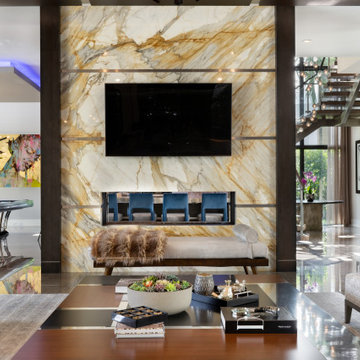
Inspiration pour un grand salon minimaliste ouvert avec une salle de réception, un mur beige, un sol en marbre, une cheminée double-face, un manteau de cheminée en pierre, un téléviseur fixé au mur, un sol beige et un plafond décaissé.

緑の映える空間
Cette image montre un salon design en bois de taille moyenne et ouvert avec un mur beige, parquet clair, un téléviseur indépendant et un plafond décaissé.
Cette image montre un salon design en bois de taille moyenne et ouvert avec un mur beige, parquet clair, un téléviseur indépendant et un plafond décaissé.

Гостиная объединена с пространством кухни-столовой. Островное расположение дивана формирует композицию вокруг, кухня эргономично разместили в нише. Интерьер выстроен на полутонах и теплых оттенках, теплый дуб на полу подчеркнут изящными вставками и деталями из латуни; комфорта и изысканности добавляют сделанные на заказ стеновые панели с интегрированным ТВ.
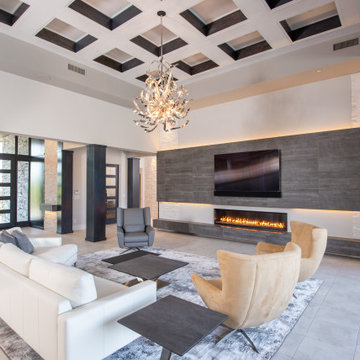
This Desert Mountain gem, nestled in the mountains of Mountain Skyline Village, offers both views for miles and secluded privacy. Multiple glass pocket doors disappear into the walls to reveal the private backyard resort-like retreat. Extensive tiered and integrated retaining walls allow both a usable rear yard and an expansive front entry and driveway to greet guests as they reach the summit. Inside the wine and libations can be stored and shared from several locations in this entertainer’s dream.
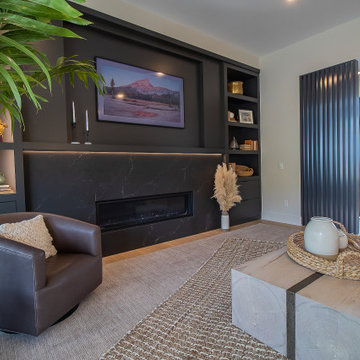
Come see this custom designed great room in person at our new Barrington Model home in Aurora, Ohio. ?
.
.
#payneandpayne #homebuilder #homedecor #homedesign #custombuild #linearfireplace
#greatroom #slatwall #diningtable
#ohiohomebuilders #corneroffice #ohiocustomhomes #dreamhome #nahb #buildersofinsta #clevelandbuilders #auroraohio #AtHomeCLE #barrington
@jenawalker.interiordesign
?@paulceroky
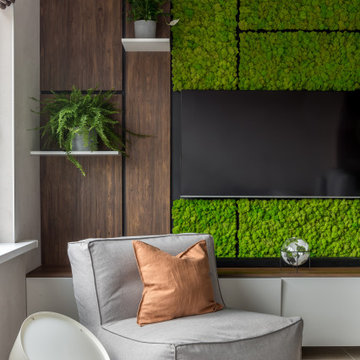
Inspiration pour un petit salon design ouvert avec un bar de salon, un mur beige, un sol en carrelage de porcelaine, une cheminée d'angle, un manteau de cheminée en plâtre, un téléviseur fixé au mur, un sol beige, un plafond décaissé et du lambris.
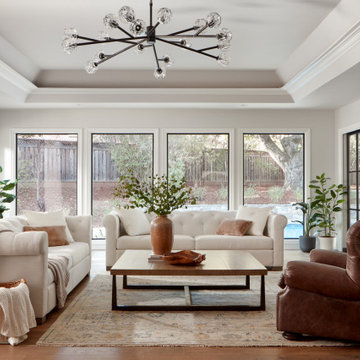
Natural light enters from three sides of this elegant living room, creating a lovely, even illumination during the day. At night the lighted tray ceiling takes over. A Sputnik fixture is given a traditional twist with faceted shades.
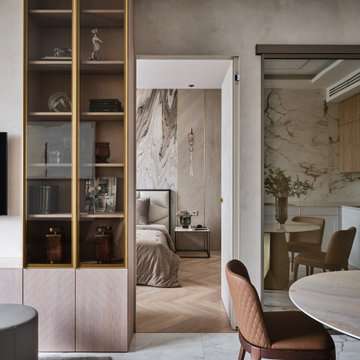
Cette image montre un petit salon beige et blanc design avec un mur beige, un sol en carrelage de porcelaine, un téléviseur fixé au mur, un sol blanc et un plafond décaissé.
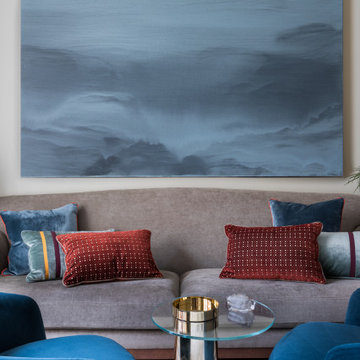
In dialogue with history
The gently curving figures create a whimsical play resembling an asymmetrical arabesque. Flirting with the traditional motif of the carpet's ornament is a meta-message addressed to cultural memory. The canvas of the rug is divided into segments by light lines, which look three-dimensional thanks to the yellow reflex. The framed spaces are colored as if isolated from the others. The color varies both through the effect of inhomogeneous coloring of the threads and weaving of two or three close colors next to each other, forming a background of a complex color gradient of shades of gray and blue.
The virtue of centuries-old traditions of hand knotting
The rug is made in the traditional hand weaving workshop of Nepal. Masters of this art have been preserving the technology for hundreds of years, and in collaboration with modern European designers create unique rugs at the junction of tradition and modernity. Natural raw materials are used in the creation of this rug, which reflects the idea of authentic aesthetics and modern requirements for ecological comfort. The density of the rug is 100 knots per inch.
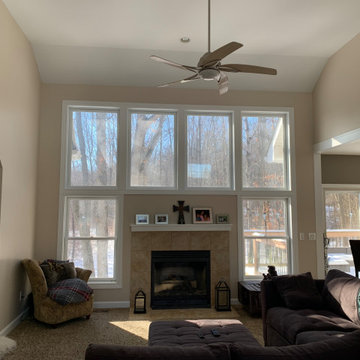
This living room was updated with a fresher shade of beige. The high ceiling was painted impeccably thanks to the use of scaffolding and ultra-tall ladders.
The clean paint lines were achieved with the use of professional grade paint application tools. The wearability of the surface is expected to be over 10 years thanks to a premium quality paint created for higher traffic areas.
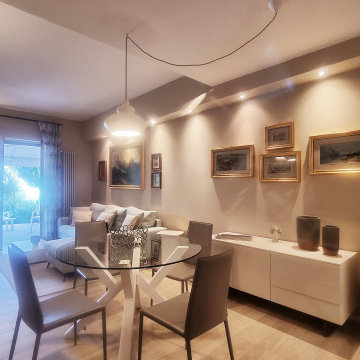
Un piccolo trilocale fronte lago per trascorrere le vacanze estive é stato completamente ristrutturato: dai pavimenti, al colore delle pareti fino al rifacimento totale del bagno.
L arredamento é stato tutto sostituito con uno stile moderno mantenendo colori caldi e neutri, l unico vero e proprio tocco di colore viene dato dal divano.
Idées déco de salons avec un mur beige et un plafond décaissé
2