Idées déco de salons avec un mur beige et un plafond voûté
Trier par :
Budget
Trier par:Populaires du jour
1 - 20 sur 1 238 photos
1 sur 3
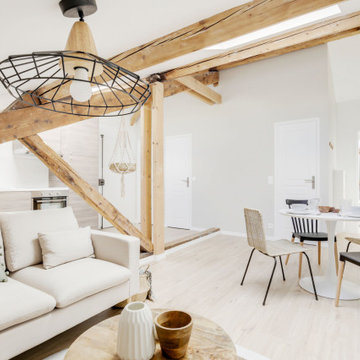
Pour ce projet la conception à été totale, les combles de cet immeuble des années 60 n'avaient jamais été habités. Nous avons pu y implanter deux spacieux appartements de type 2 en y optimisant l'agencement des pièces mansardés.
Tout le potentiel et le charme de cet espace à été révélé grâce aux poutres de la charpente, laissées apparentes après avoir été soigneusement rénovées.
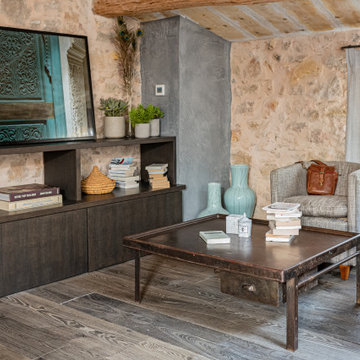
Petit espace salon juxtaposant la chambre à coucher. Mur en pierres, plafond provençal, colonne technique habillée de béton ciré et linéaire de rangement réalisé sur mesures en bois sombre.

Cette photo montre un salon chic avec un mur beige, un sol marron, poutres apparentes, un plafond en lambris de bois et un plafond voûté.

A large concrete chimney projects from the foundations through the center of the house, serving as a centerpiece of design while separating public and private spaces.

You know by now we love designing in Bend, and Caldera Springs just feels like home! This project, (a collaboration with Olsen Bros. Construction and Heidi Byrnes Design) is the “forever home” for a couple relocating from Lake Oswego. Soaring wood ceilings, open living spaces and ample bedroom suites informed the client’s classic/modern finish choices.
The furnishings aesthetic began with fabric to inspire pattern and color, and the story for each room unfolded from there. The great room is dressed in deep green, rust and cream, reflecting the natural palette outside every door and window. A pair of plush sofas large enough to nap on, swivel chairs to take in the view, and unique leather ottomans to tuck in where needed, invite lounging and conversation.
The primary and back guest suites offer the most incredible window seats for cozying up with your favorite book. Layered with custom cushions and a pile of pillows, they’re the best seat in the house.
Exciting wallpaper selections for each bathroom provided playful focal walls, from the deep green vinyl grass cloth in the primary bath, to a forest of sparkling tree lines in the powder bath. Amazing how wallpaper can define the personality of a space!
This home is full of color, yet minimal in the “extras” and easy to maintain. It’s always refreshing for us to return to a home we dressed months ago and have it look just like we left it! We know it will provide a warm welcome for the owners and their guests for years to come!
Photography by Chris Murray Productions

Aménagement d'un salon bord de mer ouvert avec un mur beige, un sol en bois brun, une cheminée standard, un manteau de cheminée en pierre, un téléviseur fixé au mur, un sol marron et un plafond voûté.

This Park City Ski Loft remodeled for it's Texas owner has a clean modern airy feel, with rustic and industrial elements. Park City is known for utilizing mountain modern and industrial elements in it's design. We wanted to tie those elements in with the owner's farm house Texas roots.

This intimate sitting room almost has a Venetian feel, with ornate light fixtures, artful exposed beams, an open hearth, and an arched niche carved into the landing of the stairs.
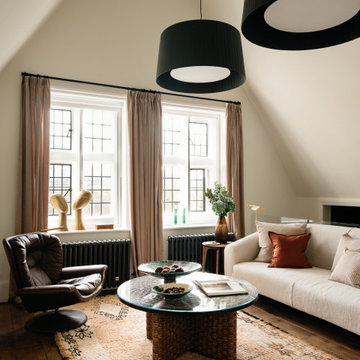
Cette photo montre un salon chic avec un mur beige, parquet foncé, un sol marron et un plafond voûté.
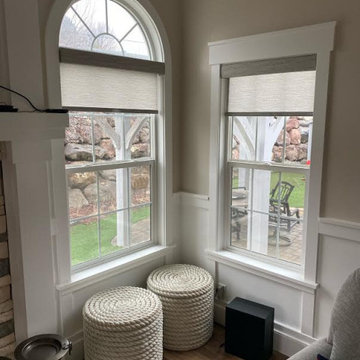
Idées déco pour un salon classique de taille moyenne avec un mur beige, un sol en bois brun, un sol marron et un plafond voûté.

Cette image montre un salon traditionnel ouvert avec une salle de réception, un mur beige, un sol en bois brun, une cheminée standard, un manteau de cheminée en pierre, aucun téléviseur, un sol marron, poutres apparentes, un plafond en lambris de bois et un plafond voûté.
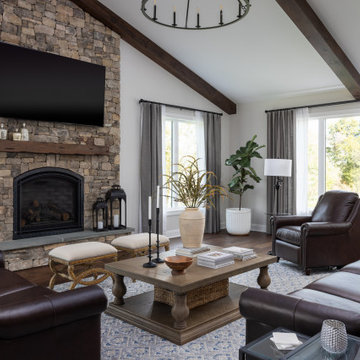
Inspiration pour un salon traditionnel de taille moyenne et fermé avec un mur beige, une cheminée standard, un manteau de cheminée en pierre, un téléviseur fixé au mur, un sol marron, poutres apparentes, un plafond voûté et parquet foncé.

Soggiorno / pranzo con pareti facciavista
Aménagement d'un très grand salon campagne ouvert avec un mur beige, tomettes au sol, une cheminée standard, un manteau de cheminée en pierre, aucun téléviseur, un sol orange, un plafond voûté et un mur en parement de brique.
Aménagement d'un très grand salon campagne ouvert avec un mur beige, tomettes au sol, une cheminée standard, un manteau de cheminée en pierre, aucun téléviseur, un sol orange, un plafond voûté et un mur en parement de brique.

Cette image montre un salon de taille moyenne et ouvert avec un mur beige, un sol en vinyl, une cheminée standard, un manteau de cheminée en carrelage, un téléviseur fixé au mur, un sol marron et un plafond voûté.

Luxury Vinyl Plank flooring from Pergo: Ballard Oak • Cabinetry by Aspect: Maple Tundra • Media Center tops & shelves from Shiloh: Poplar Harbor & Stratus
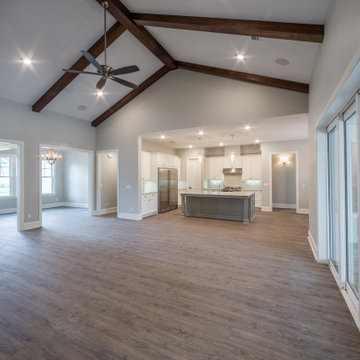
Custom living room with vaulted ceilings and exposed wooden beams.
Réalisation d'un salon tradition de taille moyenne et ouvert avec un mur beige, un sol en carrelage de porcelaine, une cheminée standard, un manteau de cheminée en pierre, un sol marron et un plafond voûté.
Réalisation d'un salon tradition de taille moyenne et ouvert avec un mur beige, un sol en carrelage de porcelaine, une cheminée standard, un manteau de cheminée en pierre, un sol marron et un plafond voûté.
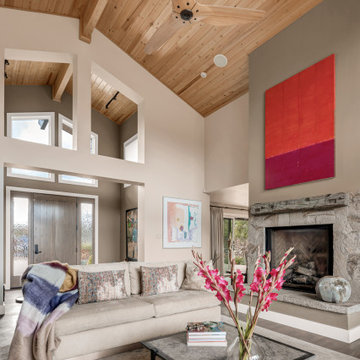
Cette image montre un salon design avec un mur beige, un sol en bois brun, un manteau de cheminée en pierre, un sol marron et un plafond voûté.
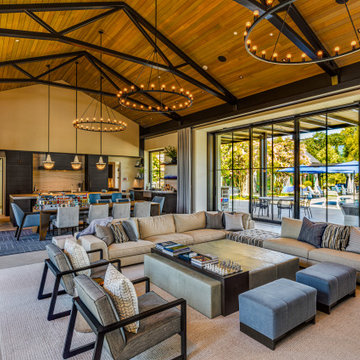
Idée de décoration pour un salon tradition ouvert avec un mur beige, sol en béton ciré, un sol gris, poutres apparentes, un plafond voûté et un plafond en bois.
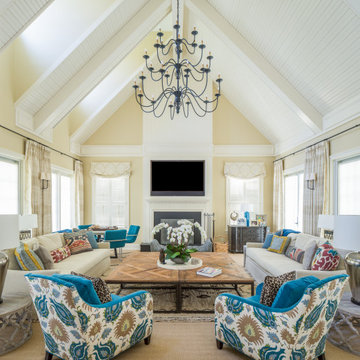
Idée de décoration pour un grand salon tradition avec une salle de réception, un mur beige, moquette, une cheminée standard, un manteau de cheminée en métal, un téléviseur fixé au mur, un sol beige et un plafond voûté.
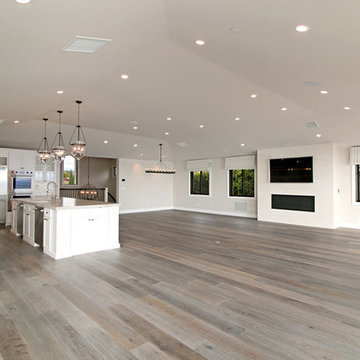
Idée de décoration pour un grand salon marin ouvert avec une salle de réception, un mur beige, parquet clair, une cheminée ribbon, un manteau de cheminée en métal, un téléviseur fixé au mur, un sol gris et un plafond voûté.
Idées déco de salons avec un mur beige et un plafond voûté
1