Idées déco de salons avec un mur beige et un poêle à bois
Trier par :
Budget
Trier par:Populaires du jour
61 - 80 sur 2 004 photos
1 sur 3
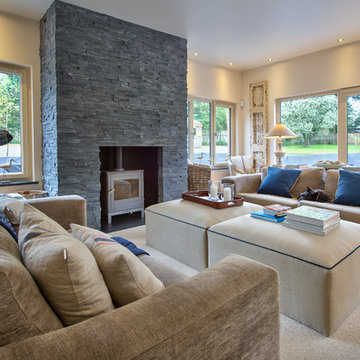
Exemple d'un salon tendance ouvert avec une salle de réception, un mur beige, parquet clair, un poêle à bois et un manteau de cheminée en pierre.
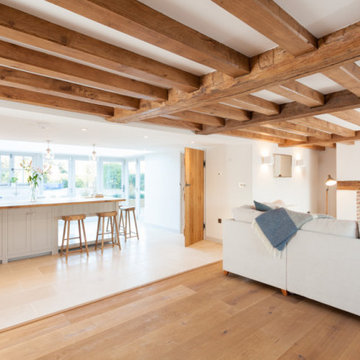
Open Plan Living Room & Kitchen
Idée de décoration pour un grand salon champêtre ouvert avec une bibliothèque ou un coin lecture, un mur beige, un sol en bois brun, un poêle à bois, un manteau de cheminée en brique, un téléviseur encastré et un sol beige.
Idée de décoration pour un grand salon champêtre ouvert avec une bibliothèque ou un coin lecture, un mur beige, un sol en bois brun, un poêle à bois, un manteau de cheminée en brique, un téléviseur encastré et un sol beige.
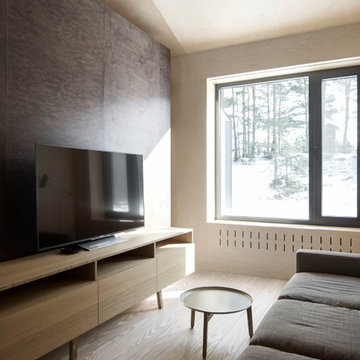
INT2 architecture
Idée de décoration pour un salon de taille moyenne et ouvert avec un mur beige, parquet peint, un poêle à bois, un manteau de cheminée en métal, un téléviseur indépendant et un sol beige.
Idée de décoration pour un salon de taille moyenne et ouvert avec un mur beige, parquet peint, un poêle à bois, un manteau de cheminée en métal, un téléviseur indépendant et un sol beige.

Guest cottage great room.
Photography by Lucas Henning.
Idée de décoration pour un petit salon champêtre ouvert avec un mur beige, un sol en bois brun, un poêle à bois, un manteau de cheminée en carrelage, un téléviseur encastré, un sol marron et un escalier.
Idée de décoration pour un petit salon champêtre ouvert avec un mur beige, un sol en bois brun, un poêle à bois, un manteau de cheminée en carrelage, un téléviseur encastré, un sol marron et un escalier.
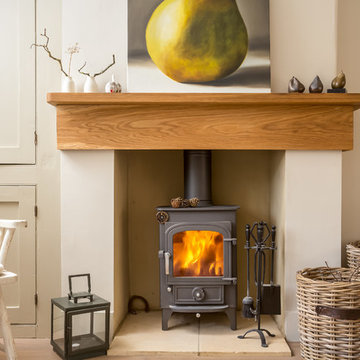
Aménagement d'un salon campagne de taille moyenne et ouvert avec une salle de réception, un mur beige, un poêle à bois et un sol marron.
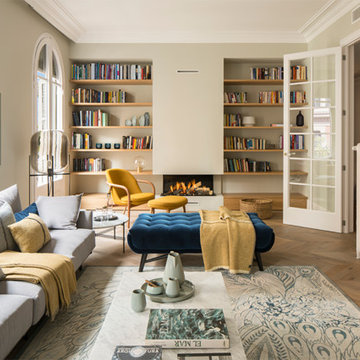
Proyecto realizado por Meritxell Ribé - The Room Studio
Construcción: The Room Work
Fotografías: Mauricio Fuertes
Inspiration pour un grand salon méditerranéen fermé avec une bibliothèque ou un coin lecture, un mur beige, un sol en bois brun, un poêle à bois, un manteau de cheminée en plâtre, aucun téléviseur et un sol beige.
Inspiration pour un grand salon méditerranéen fermé avec une bibliothèque ou un coin lecture, un mur beige, un sol en bois brun, un poêle à bois, un manteau de cheminée en plâtre, aucun téléviseur et un sol beige.
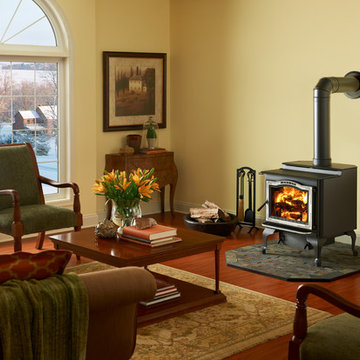
Cette image montre un salon chalet de taille moyenne et fermé avec une salle de réception, un mur beige, parquet foncé, un poêle à bois, un manteau de cheminée en métal, aucun téléviseur et un sol marron.
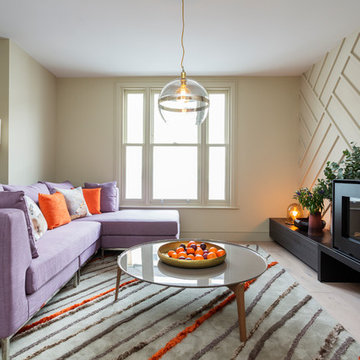
Thanks to our sister company HUX LONDON for the kitchen and joinery.
https://hux-london.co.uk/
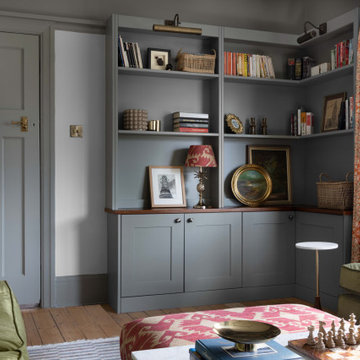
Inspiration pour un salon traditionnel de taille moyenne et fermé avec une salle de réception, un mur beige, un sol en bois brun, un poêle à bois, un manteau de cheminée en bois, un téléviseur dissimulé et un sol noir.

La stube con l'antica stufa
Réalisation d'un salon chalet en bois de taille moyenne avec une bibliothèque ou un coin lecture, un sol en bois brun, un poêle à bois, un manteau de cheminée en lambris de bois, un téléviseur fixé au mur, un mur beige, un sol beige et un plafond à caissons.
Réalisation d'un salon chalet en bois de taille moyenne avec une bibliothèque ou un coin lecture, un sol en bois brun, un poêle à bois, un manteau de cheminée en lambris de bois, un téléviseur fixé au mur, un mur beige, un sol beige et un plafond à caissons.
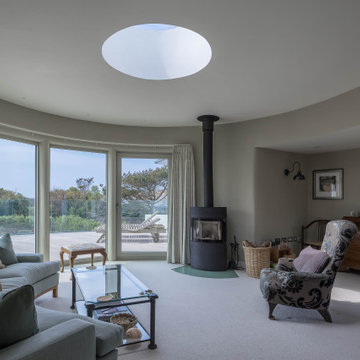
Located on the dramatic North Cornwall coast and within a designated Area of Outstanding Natural Beauty (AONB), the clients for this remarkable contemporary family home shared our genuine passion for sustainability, the environment and ecology.
One of the first Hempcrete block buildings in Cornwall, the dwelling’s unique approach to sustainability employs the latest technologies and philosophies whilst utilising traditional building methods and techniques. Wherever practicable the building has been designed to be ‘cement-free’ and environmentally considerate, with the overriding ambition to have the capacity to be ‘off-grid’.
Wood-fibre boarding was used for the internal walls along with eco-cork insulation and render boards. Lime render and plaster throughout complete the finish.
Externally, there are concrete-free substrates to all external landscaping and a natural pool surrounded by planting of native species aids the diverse ecology and environment throughout the site.
A ground Source Heat Pump provides hot water and central heating in conjunction with a PV array with associated battery storage.
Photographs: Stephen Brownhill
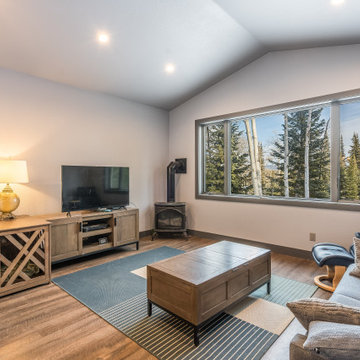
The main goal of this build was to maximize the views from every room. The caretaker unit is simply designed, but the views are dramatic!
Aménagement d'un salon montagne fermé avec un mur beige, un sol en vinyl, un poêle à bois, un téléviseur indépendant, un sol beige et un plafond voûté.
Aménagement d'un salon montagne fermé avec un mur beige, un sol en vinyl, un poêle à bois, un téléviseur indépendant, un sol beige et un plafond voûté.
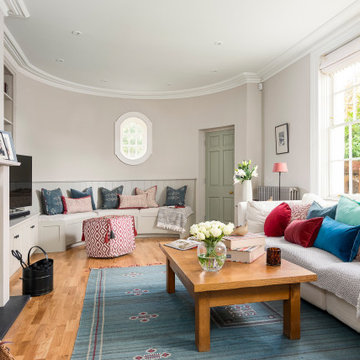
Absolute Architecture added a two storey, seamless extension, providing a new large family kitchen and master bedroom suite. The hallway was opened up with a beautiful double height space and the staircase was restored. Elsewhere rooms have been reconfigured and the entire property has been renovated internally, including new kitchens, bathrooms, fireplaces and joinery.
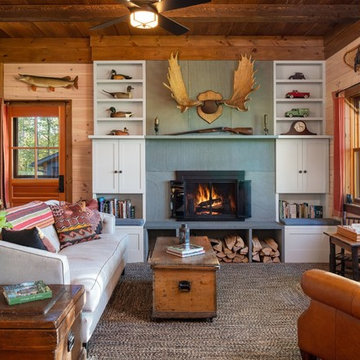
Ryan Bent
Cette photo montre un salon montagne avec une bibliothèque ou un coin lecture, un mur beige, moquette, un poêle à bois et aucun téléviseur.
Cette photo montre un salon montagne avec une bibliothèque ou un coin lecture, un mur beige, moquette, un poêle à bois et aucun téléviseur.
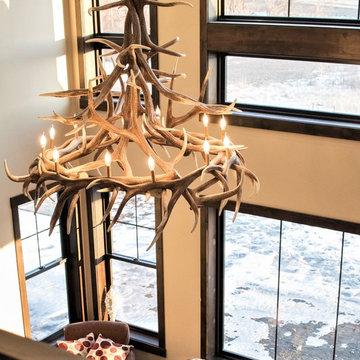
Idées déco pour un grand salon mansardé ou avec mezzanine montagne avec un mur beige, un sol en vinyl, un poêle à bois, un manteau de cheminée en pierre, un téléviseur fixé au mur et un sol marron.
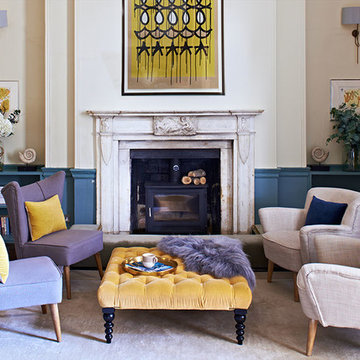
We were overjoyed to work on this fabulous Georgian country manor house - the former country retreat of the likes of Mick Jagger, Jimi Hendrix, Peter Blake and Sylvia Plath. (It is said that the lyrics to 'Maggie May' were penned in this very house). Camilla was asked by the owners to help turn this stately space into a contemporary yet cosy family home with a midcentury feel. There was a small element of structural work and a full refurbishment requirement. Furniture was a sourced from a variety of midcentury and contemporary sellers in London, Amsterdam and Berlin. The end result is a sophisticated, calm and inviting space suitable for modern family living.
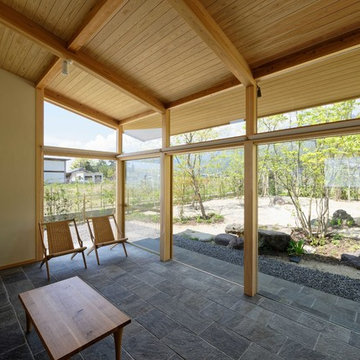
Inspiration pour un salon asiatique avec un mur beige, un poêle à bois, un manteau de cheminée en pierre et aucun téléviseur.
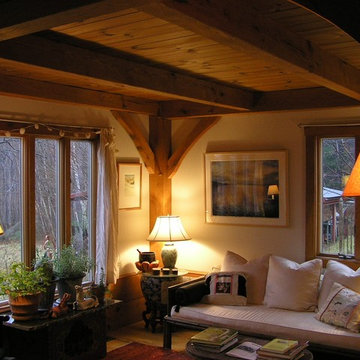
Cette image montre un petit salon craftsman ouvert avec une salle de réception, un mur beige, parquet clair, un poêle à bois, un manteau de cheminée en métal et aucun téléviseur.
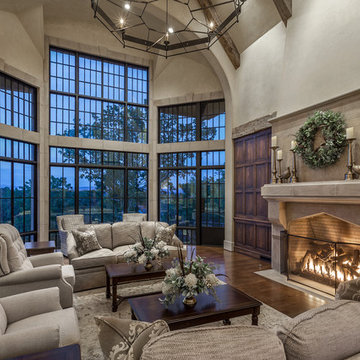
Cette image montre un grand salon méditerranéen avec un mur beige, un sol en bois brun, un poêle à bois, un manteau de cheminée en pierre, un téléviseur dissimulé et un sol marron.
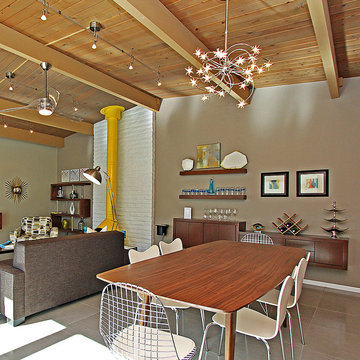
Idée de décoration pour un grand salon vintage ouvert avec un mur beige, un sol en carrelage de céramique, un poêle à bois, un manteau de cheminée en brique, un téléviseur fixé au mur et un sol gris.
Idées déco de salons avec un mur beige et un poêle à bois
4