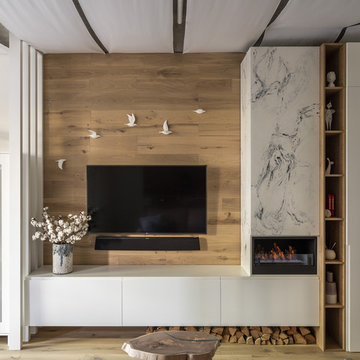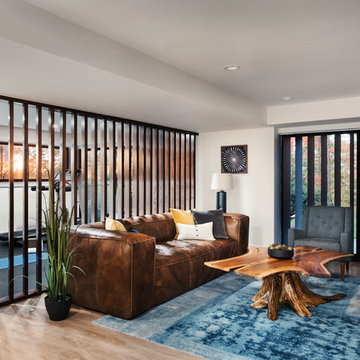Idées déco de salons avec un mur beige et un sol beige
Trier par :
Budget
Trier par:Populaires du jour
21 - 40 sur 14 318 photos
1 sur 3
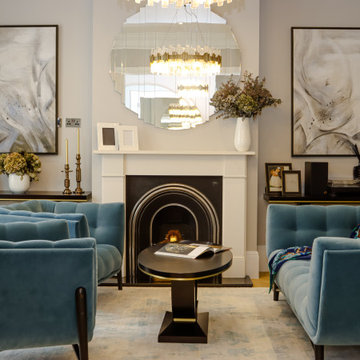
Our clients asked us to design a formal reception room where their guests could be welcomed and entertained.
We suggested a new layout with comfortable seating, coffee table, side tables and other pieces to create an inviting and functional space.
We incorporated luxurious materials such as marble, plush fabrics, wood and brass to convey elegance and sophistication.
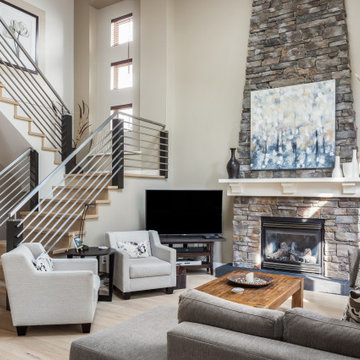
My House Design/Build Team | www.myhousedesignbuild.com | 604-694-6873 | iShot Photography
Cette image montre un salon traditionnel ouvert avec un mur beige, parquet clair, une cheminée standard, un manteau de cheminée en pierre de parement, un téléviseur d'angle et un sol beige.
Cette image montre un salon traditionnel ouvert avec un mur beige, parquet clair, une cheminée standard, un manteau de cheminée en pierre de parement, un téléviseur d'angle et un sol beige.

Всё чаще ко мне стали обращаться за ремонтом вторичного жилья, эта квартира как раз такая. Заказчики уже тут жили до нашего знакомства, их устраивали площадь и локация квартиры, просто они решили сделать новый капительный ремонт. При работе над объектом была одна сложность: потолок из гипсокартона, который заказчики не хотели демонтировать. Пришлось делать новое размещение светильников и электроустановок не меняя потолок. Ниши под двумя окнами в кухне-гостиной и радиаторы в этих нишах были изначально разных размеров, мы сделали их одинаковыми, а старые радиаторы поменяли на новые нмецкие. На полу пробка, блок кондиционера покрашен в цвет обоев, фортепиано - винтаж, подоконники из искусственного камня в одном цвете с кухонной столешницей.

Floating above the kitchen and family room, a mezzanine offers elevated views to the lake. It features a fireplace with cozy seating and a game table for family gatherings. Architecture and interior design by Pierre Hoppenot, Studio PHH Architects.
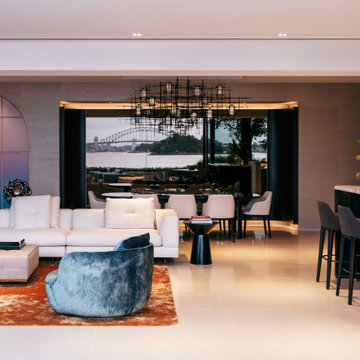
Beautiful all day, stunning by dusk, this luxurious Point Piper renovation is a quintessential ‘Sydney experience’.
An enclave of relaxed understated elegance, the art-filled living level flows seamlessly out to terraces surrounded by lush gardens.

Exemple d'un grand salon nature ouvert avec un mur beige, moquette, une cheminée standard, un manteau de cheminée en brique, un téléviseur fixé au mur, un sol beige, un plafond voûté et du lambris de bois.

Cette photo montre un salon mansardé ou avec mezzanine moderne en bois de taille moyenne avec un mur beige, parquet clair, un téléviseur fixé au mur et un sol beige.
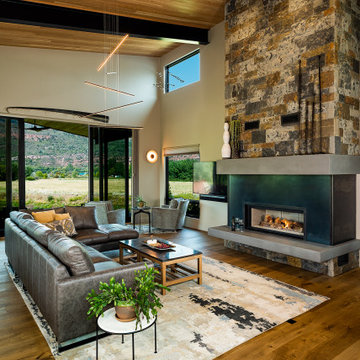
Living Room with custom wood burning fireplace with metal, concrete and stone.
Cette image montre un salon design de taille moyenne et ouvert avec un mur beige, parquet clair, une cheminée standard, un manteau de cheminée en pierre, un téléviseur fixé au mur, un sol beige et un plafond voûté.
Cette image montre un salon design de taille moyenne et ouvert avec un mur beige, parquet clair, une cheminée standard, un manteau de cheminée en pierre, un téléviseur fixé au mur, un sol beige et un plafond voûté.
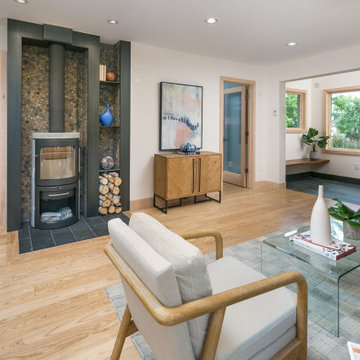
Living room with EPA rated wood burning stove, mudroom with Cherry bench, and ash hardwood and slate flooring.
Aménagement d'un petit salon contemporain ouvert avec un mur beige, parquet clair, un poêle à bois, un manteau de cheminée en carrelage et un sol beige.
Aménagement d'un petit salon contemporain ouvert avec un mur beige, parquet clair, un poêle à bois, un manteau de cheminée en carrelage et un sol beige.

Cette image montre un petit salon minimaliste fermé avec un mur beige, moquette, un téléviseur encastré et un sol beige.

Modern Retreat is one of a four home collection located in Paradise Valley, Arizona. The site, formerly home to the abandoned Kachina Elementary School, offered remarkable views of Camelback Mountain. Nestled into an acre-sized, pie shaped cul-de-sac, the site’s unique challenges came in the form of lot geometry, western primary views, and limited southern exposure. While the lot’s shape had a heavy influence on the home organization, the western views and the need for western solar protection created the general massing hierarchy.
The undulating split-faced travertine stone walls both protect and give a vivid textural display and seamlessly pass from exterior to interior. The tone-on-tone exterior material palate was married with an effective amount of contrast internally. This created a very dynamic exchange between objects in space and the juxtaposition to the more simple and elegant architecture.
Maximizing the 5,652 sq ft, a seamless connection of interior and exterior spaces through pocketing glass doors extends public spaces to the outdoors and highlights the fantastic Camelback Mountain views.
Project Details // Modern Retreat
Architecture: Drewett Works
Builder/Developer: Bedbrock Developers, LLC
Interior Design: Ownby Design
Photographer: Thompson Photographic
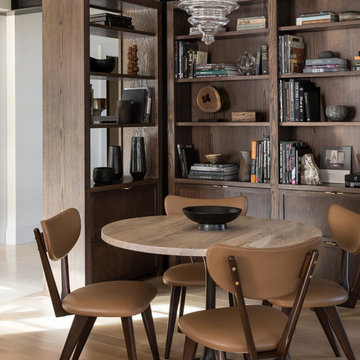
Idées déco pour un salon classique de taille moyenne et fermé avec une salle de réception, un mur beige, parquet clair, une cheminée standard, un manteau de cheminée en métal, aucun téléviseur et un sol beige.
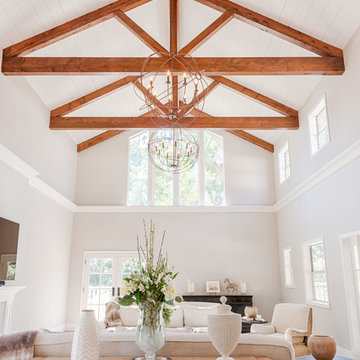
Mel Carll
Réalisation d'un salon champêtre avec une salle de réception, un mur beige, parquet clair, une cheminée standard, un manteau de cheminée en plâtre, un téléviseur fixé au mur et un sol beige.
Réalisation d'un salon champêtre avec une salle de réception, un mur beige, parquet clair, une cheminée standard, un manteau de cheminée en plâtre, un téléviseur fixé au mur et un sol beige.
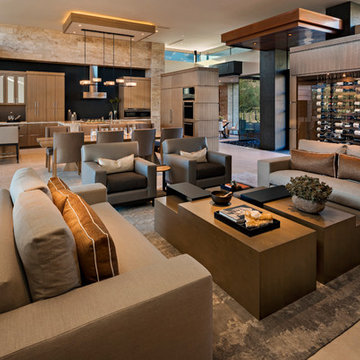
©Thompsonphotographic.com 2017
Idées déco pour un salon contemporain ouvert avec une salle de réception, un mur beige et un sol beige.
Idées déco pour un salon contemporain ouvert avec une salle de réception, un mur beige et un sol beige.
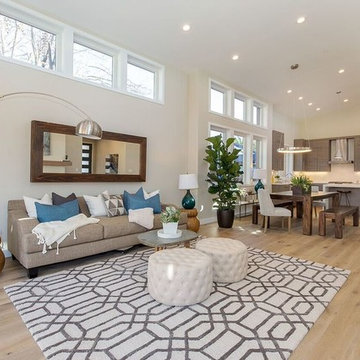
Cette image montre un salon traditionnel ouvert et de taille moyenne avec un mur beige, une salle de réception, parquet clair, une cheminée ribbon, un manteau de cheminée en métal, aucun téléviseur, un sol beige et éclairage.
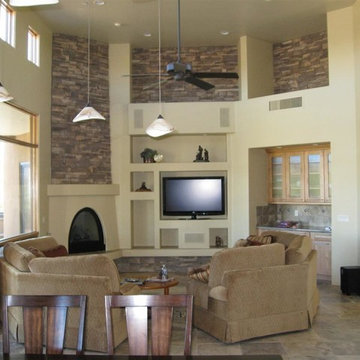
Cette photo montre un salon chic de taille moyenne et ouvert avec un mur beige, un sol en ardoise, une cheminée d'angle, un manteau de cheminée en plâtre, un téléviseur encastré et un sol beige.
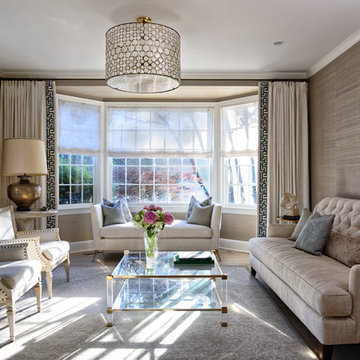
Designer : M.S. Vicas interiors
Idée de décoration pour un salon tradition avec un mur beige, une salle de réception et un sol beige.
Idée de décoration pour un salon tradition avec un mur beige, une salle de réception et un sol beige.
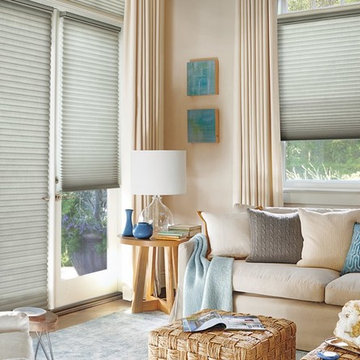
Duette Architella honeycomb shades in the Alustra collection, material: Jardin
Cette photo montre un salon bord de mer avec un mur beige, aucune cheminée, aucun téléviseur et un sol beige.
Cette photo montre un salon bord de mer avec un mur beige, aucune cheminée, aucun téléviseur et un sol beige.
Idées déco de salons avec un mur beige et un sol beige
2
