Idées déco de salons avec un mur beige et un sol blanc
Trier par :
Budget
Trier par:Populaires du jour
101 - 120 sur 930 photos
1 sur 3
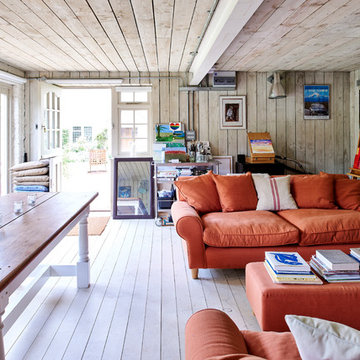
Wick Cottage, Wiltshire
Idée de décoration pour un salon champêtre fermé avec une salle de réception, un mur beige, parquet peint et un sol blanc.
Idée de décoration pour un salon champêtre fermé avec une salle de réception, un mur beige, parquet peint et un sol blanc.
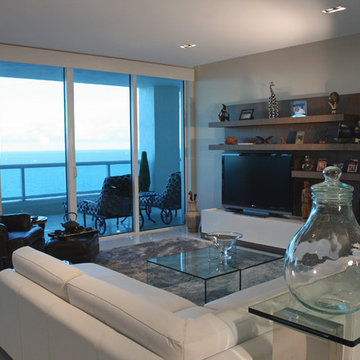
Friends gather to watch the game, cruise ships, people on the beach, para sailing, and sharks swimming by.
Cette photo montre un salon tendance de taille moyenne et ouvert avec un mur beige, un sol en carrelage de porcelaine, aucune cheminée, un téléviseur indépendant et un sol blanc.
Cette photo montre un salon tendance de taille moyenne et ouvert avec un mur beige, un sol en carrelage de porcelaine, aucune cheminée, un téléviseur indépendant et un sol blanc.
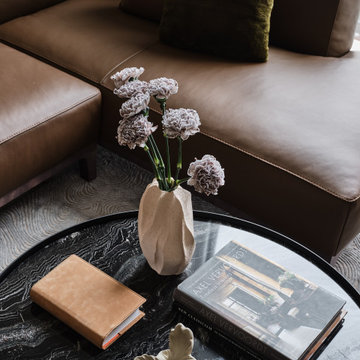
Inspiration pour un petit salon beige et blanc design avec un mur beige, un sol en carrelage de porcelaine, un sol blanc et un plafond décaissé.
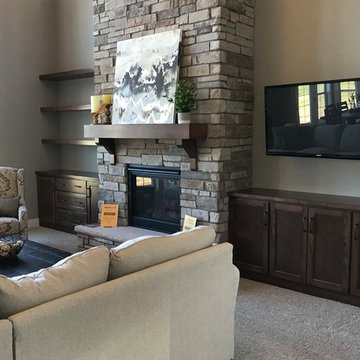
Idées déco pour un grand salon craftsman ouvert avec un bar de salon, un mur beige, moquette, une cheminée standard, un manteau de cheminée en pierre, un téléviseur fixé au mur et un sol blanc.
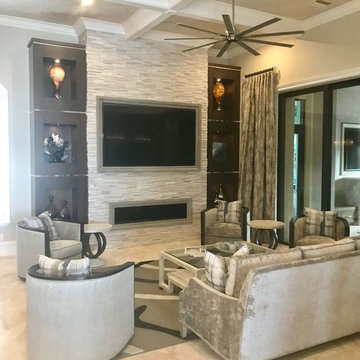
Living Room Fireplace: MSI - White Oak 3D Honed
Idées déco pour un très grand salon contemporain ouvert avec une salle de réception, un mur beige, un sol en marbre, une cheminée standard, un manteau de cheminée en pierre, un téléviseur fixé au mur et un sol blanc.
Idées déco pour un très grand salon contemporain ouvert avec une salle de réception, un mur beige, un sol en marbre, une cheminée standard, un manteau de cheminée en pierre, un téléviseur fixé au mur et un sol blanc.
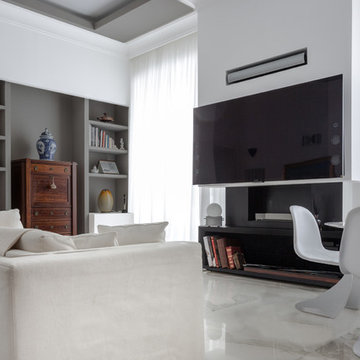
Aménagement d'un salon classique de taille moyenne et fermé avec un mur beige, un sol en marbre, une cheminée ribbon, un manteau de cheminée en pierre, un téléviseur fixé au mur et un sol blanc.
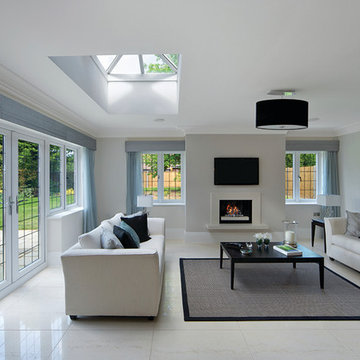
Cette photo montre un grand salon tendance avec un mur beige, un sol en marbre, une cheminée standard, un manteau de cheminée en plâtre, un téléviseur fixé au mur et un sol blanc.
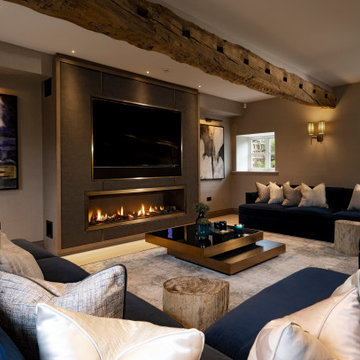
This room used to house the kitchen. We created a glass extension to the views at the rear of the house to create a new kitchen and make this the formal medical room-cum-living area.
The barns, deep walls and original ceiling beams fully exposed (an no longer structural - thanks to a steel inner frame). Allowing a more contemporary interior look, with media wall and ribbon gas fireplace also housing a bespoke media wall for the 65" TV and sound bar. Deeply textured and with bronze accents. Matching L-shaped dark blue sofas and petrified wood side tables compliment the offset bronze and glass coffee table.
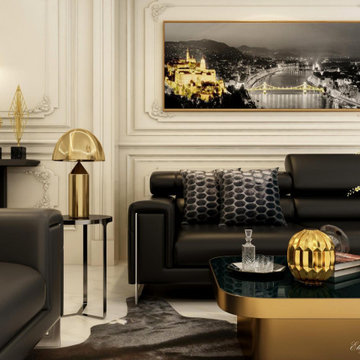
Black, gold, and white! Since a black leather sofa is dark, so balance it out with some light shade for desirable contrast. Beautiful boiserie background, gold accents with geometric pillows will achieve just that. This living room is a showcase of classic sophistication and glamour!
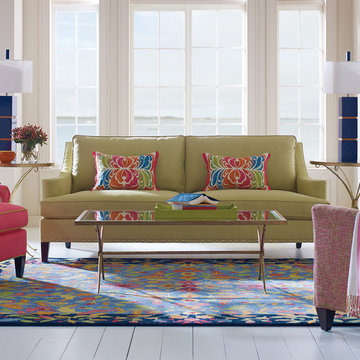
Our field of flowers is rendered in preppy shades of mango, lemonade, lime and coral set against a beautiful background—and border of indigo and deep navy respectively. Upon further inspection you’ll notice the high-twist, washed yarns lend lovely texture and delicious depth.
Company C, Inc. all rights reserved
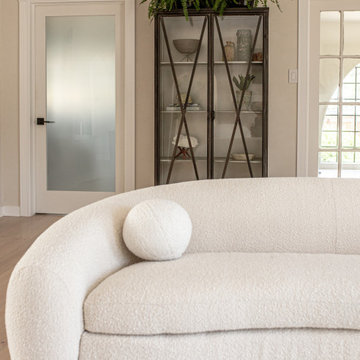
A dreamy space inspired by creamy natural tones and texture. We restored this home built in 1949 and brought back its mojo.
Exemple d'un salon rétro de taille moyenne et fermé avec une salle de réception, un mur beige, parquet clair, une cheminée standard, un manteau de cheminée en plâtre, un téléviseur fixé au mur et un sol blanc.
Exemple d'un salon rétro de taille moyenne et fermé avec une salle de réception, un mur beige, parquet clair, une cheminée standard, un manteau de cheminée en plâtre, un téléviseur fixé au mur et un sol blanc.
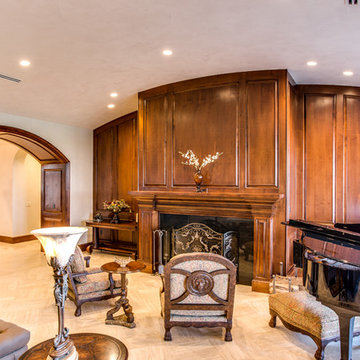
Four Walls Photography
Exemple d'un salon chic fermé et de taille moyenne avec un mur beige, un sol en marbre, une cheminée standard, un manteau de cheminée en bois, une salle de musique, aucun téléviseur et un sol blanc.
Exemple d'un salon chic fermé et de taille moyenne avec un mur beige, un sol en marbre, une cheminée standard, un manteau de cheminée en bois, une salle de musique, aucun téléviseur et un sol blanc.
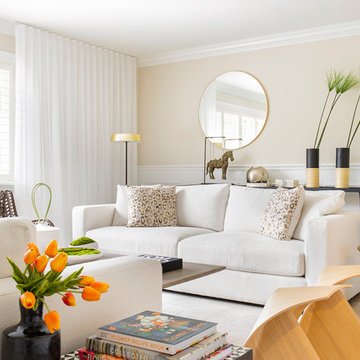
Our clients hired our studio to transform a 1978 Ranch Style recently purchased home into a Contemporary Style with an elegant twist!
Aménagement d'un salon contemporain de taille moyenne et fermé avec une salle de réception, un sol en marbre, aucun téléviseur, un sol blanc et un mur beige.
Aménagement d'un salon contemporain de taille moyenne et fermé avec une salle de réception, un sol en marbre, aucun téléviseur, un sol blanc et un mur beige.
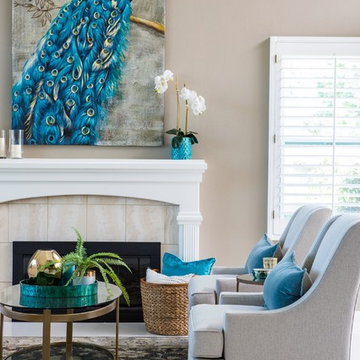
Cette photo montre un salon moderne de taille moyenne et ouvert avec un mur beige, une cheminée standard, un manteau de cheminée en carrelage, aucun téléviseur et un sol blanc.
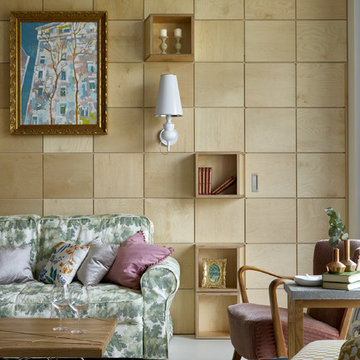
Двухкомнатная квартира площадью 84 кв м располагается на первом этаже ЖК Сколково Парк.
Проект квартиры разрабатывался с прицелом на продажу, основой концепции стало желание разработать яркий, но при этом ненавязчивый образ, при минимальном бюджете. За основу взяли скандинавский стиль, в сочетании с неожиданными декоративными элементами. С другой стороны, хотелось использовать большую часть мебели и предметов интерьера отечественных дизайнеров, а что не получалось подобрать - сделать по собственным эскизам.
В спальне все предметы, за исключением шкафа, произведены по нашим эскизам.
Авторы - Илья и Света Хомяковы, студия Quatrobase
Строительство - Роман Виталюев
Фанера - Никита Максимов
Фото - Сергей Ананьев
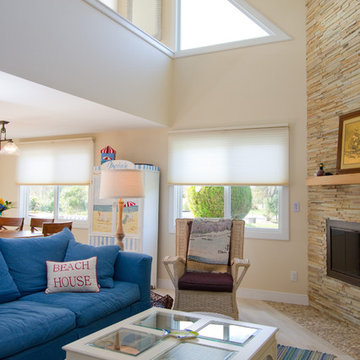
Joan Wozniak, Photographer
Exemple d'un salon bord de mer de taille moyenne et ouvert avec parquet clair, une cheminée d'angle, un manteau de cheminée en pierre, un téléviseur encastré, un mur beige et un sol blanc.
Exemple d'un salon bord de mer de taille moyenne et ouvert avec parquet clair, une cheminée d'angle, un manteau de cheminée en pierre, un téléviseur encastré, un mur beige et un sol blanc.
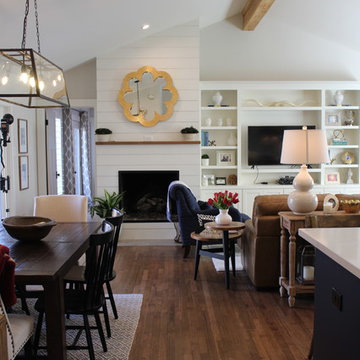
Cette photo montre un grand salon nature ouvert avec un mur beige, un sol en bois brun, une cheminée standard, un manteau de cheminée en bois, un téléviseur fixé au mur et un sol blanc.

VERY TALL MODERN CONCRETE CAST STONE FIREPLACE MANTEL FOR OUR SPECIAL BUILDER CLIENT.
THIS MANTELPIECE IS TWO SIDED AND OVER TWENTY FEET TALL ON ONE SIDE
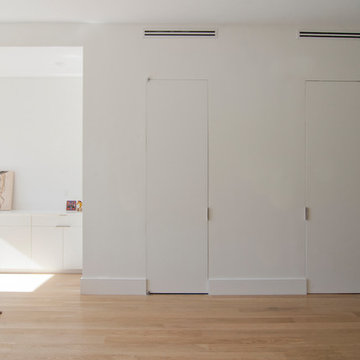
Cette photo montre un salon tendance de taille moyenne et ouvert avec une salle de réception, un mur beige, parquet clair, une cheminée standard, un manteau de cheminée en pierre, aucun téléviseur et un sol blanc.
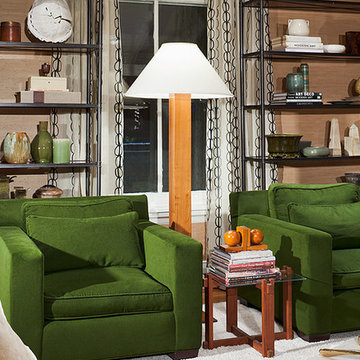
in this midcentury inspired living room, olive green club chairs stand in front of vintage bronze metal bookshelves. the carpet is white shag and the vintage cocktail table is rosewood.
Idées déco de salons avec un mur beige et un sol blanc
6