Idées déco de salons avec un mur beige et un sol jaune
Trier par :
Budget
Trier par:Populaires du jour
1 - 20 sur 167 photos
1 sur 3

A basement level family room with music related artwork. Framed album covers and musical instruments reflect the home owners passion and interests.
Photography by: Peter Rymwid

Idées déco pour un grand salon mansardé ou avec mezzanine classique avec un mur beige, un sol en marbre, un téléviseur fixé au mur, un sol jaune, un plafond à caissons et du papier peint.
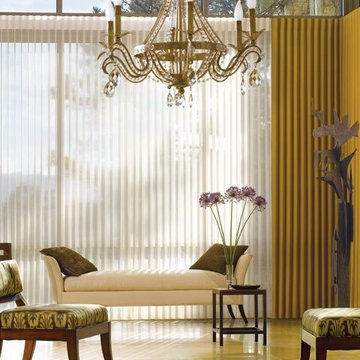
Inspiration pour un grand salon traditionnel fermé avec une salle de réception, un mur beige, un sol en carrelage de céramique, aucune cheminée, aucun téléviseur et un sol jaune.
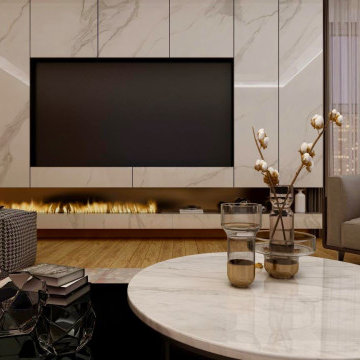
Bringing in natural materials to a simple neutral scheme give a living room a homely feel, creating a relaxed, laid-back vibe??
Cette image montre un salon minimaliste avec un mur beige, parquet clair, un manteau de cheminée en pierre, un téléviseur encastré et un sol jaune.
Cette image montre un salon minimaliste avec un mur beige, parquet clair, un manteau de cheminée en pierre, un téléviseur encastré et un sol jaune.
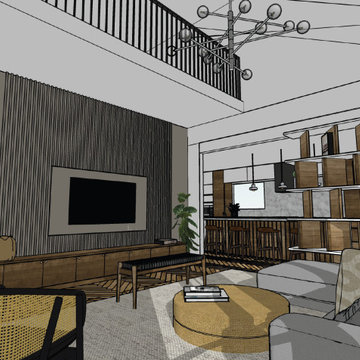
This living room is adjacent to the kitchen we designed and remodeled for the same Coppell client on W Bethel School Rd. Our purpose here was to design a more functional, modern living room space, in order to match the new kitchen look and feel and get a fresher feeling for the whole family to spend time together, as well as heighten their hospitality ability for guests. This living room design extends the white oak herringbone floor to the rest of the downstairs area and updates the furniture with mostly West Elm and Restoration Hardware selections. This living room also features a niched tv, updated fireplace, and a custom Nogal tv stand and bookshelf.

A comfy desk and chair in the corner provide a place to organize a busy family's schedule. Mixing wood finishes is tricky, but when its well considered, the effect can be quite pleasing. :-)
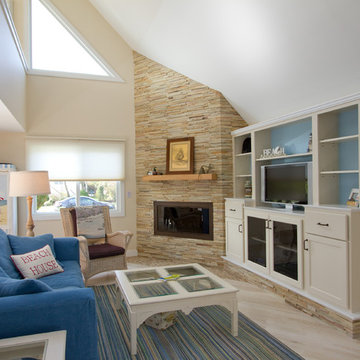
Joan Wozniak, Photographer
Inspiration pour un salon marin de taille moyenne et ouvert avec parquet clair, une cheminée d'angle, un manteau de cheminée en pierre, un téléviseur encastré, un mur beige et un sol jaune.
Inspiration pour un salon marin de taille moyenne et ouvert avec parquet clair, une cheminée d'angle, un manteau de cheminée en pierre, un téléviseur encastré, un mur beige et un sol jaune.

This was a through lounge and has been returned back to two rooms - a lounge and study. The clients have a gorgeously eclectic collection of furniture and art and the project has been to give context to all these items in a warm, inviting, family setting.
No dressing required, just come in home and enjoy!

Just because there isn't floor space to add a freestanding bookcase, doesn't mean there aren't other alternative solutions to displaying your favorite books. We introduced invisible shelves that allow for books to float on a wall and still had room to add artwork.
Photographer: Stephani Buchman
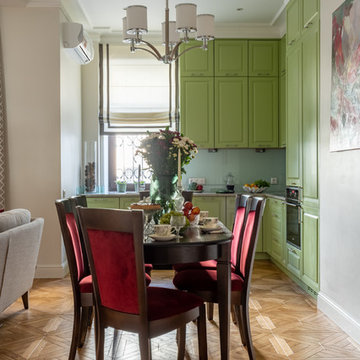
Фотограф: Василий Буланов
Aménagement d'un salon classique de taille moyenne et ouvert avec une bibliothèque ou un coin lecture, un mur beige, un sol en bois brun, une cheminée standard, un manteau de cheminée en bois, un téléviseur indépendant et un sol jaune.
Aménagement d'un salon classique de taille moyenne et ouvert avec une bibliothèque ou un coin lecture, un mur beige, un sol en bois brun, une cheminée standard, un manteau de cheminée en bois, un téléviseur indépendant et un sol jaune.
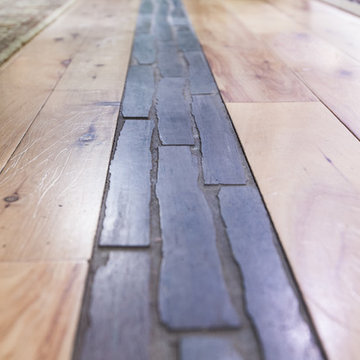
A transition from the old to the new prefinished cypress flooring required a slight change in height, solved by mosaic stone tiles inlaid in the flooring.
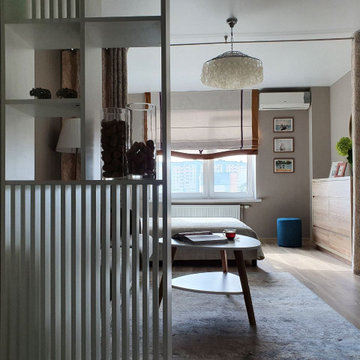
Idées déco pour un salon contemporain de taille moyenne et ouvert avec un mur beige, sol en stratifié, un sol jaune et du papier peint.
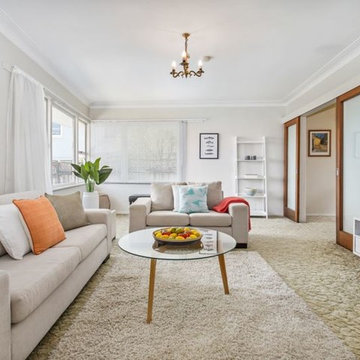
Photo: Lorraine Wilson
Dressing up of a dated 70's style living room.
The owners did not want to go to the extra expense of renovations when selling but rather, chose to home stage instead.
By introducing contemporary furnishings, House Dressings transformed the living area, paying attention to the spatial layout. The addition of the neutral floor rug draws the eye away from the unattractive existing carpet.
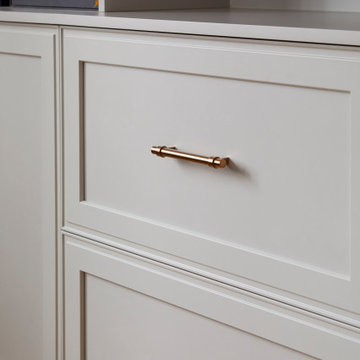
Cette photo montre un salon chic de taille moyenne et ouvert avec une salle de musique, un mur beige, parquet clair, un téléviseur encastré et un sol jaune.
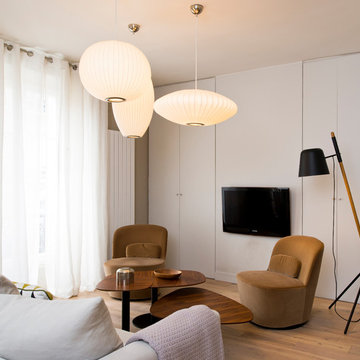
photographie-julien clapot
Idées déco pour un salon contemporain fermé avec une salle de réception, un mur beige, un sol en bois brun, un téléviseur fixé au mur, un sol jaune et éclairage.
Idées déco pour un salon contemporain fermé avec une salle de réception, un mur beige, un sol en bois brun, un téléviseur fixé au mur, un sol jaune et éclairage.
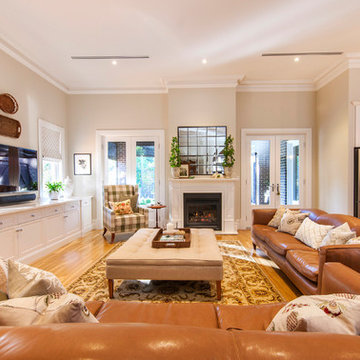
Living Room
Aménagement d'un salon classique ouvert avec un mur beige, un sol en bois brun, une cheminée standard, un téléviseur fixé au mur et un sol jaune.
Aménagement d'un salon classique ouvert avec un mur beige, un sol en bois brun, une cheminée standard, un téléviseur fixé au mur et un sol jaune.
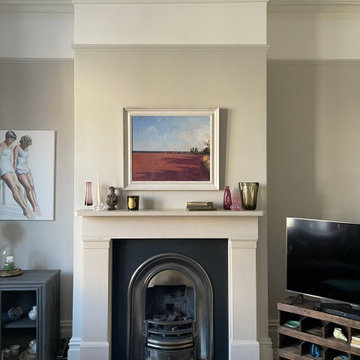
This was a through lounge and has been returned back to two rooms - a lounge and study. The clients have a gorgeously eclectic collection of furniture and art and the project has been to give context to all these items in a warm, inviting, family setting.
No dressing required, just come in home and enjoy!
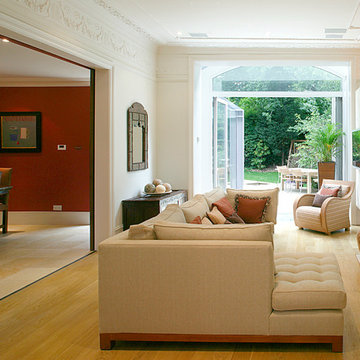
Hélène Dabrowski Interiors
Photo by Paul Ratigan
Idées déco pour un salon contemporain avec un mur beige, un sol en bois brun et un sol jaune.
Idées déco pour un salon contemporain avec un mur beige, un sol en bois brun et un sol jaune.
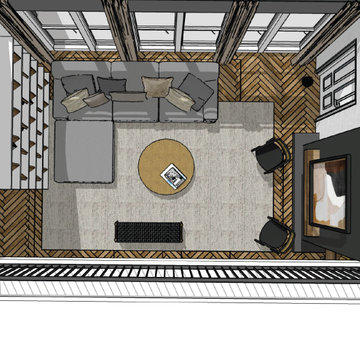
This living room is adjacent to the kitchen we designed and remodeled for the same Coppell client on W Bethel School Rd. Our purpose here was to design a more functional, modern living room space, in order to match the new kitchen look and feel and get a fresher feeling for the whole family to spend time together, as well as heighten their hospitality ability for guests. This living room design extends the white oak herringbone floor to the rest of the downstairs area and updates the furniture with mostly West Elm and Restoration Hardware selections. This living room also features a niched tv, updated fireplace, and a custom Nogal tv stand and bookshelf.
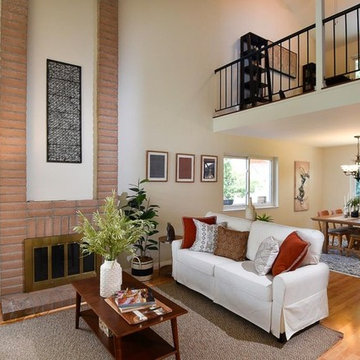
Exemple d'un salon chic de taille moyenne et ouvert avec une salle de réception, un mur beige, parquet clair, une cheminée ribbon, un manteau de cheminée en brique et un sol jaune.
Idées déco de salons avec un mur beige et un sol jaune
1