Idées déco de salons avec un mur beige et un téléviseur d'angle
Trier par :
Budget
Trier par:Populaires du jour
1 - 20 sur 165 photos
1 sur 3

Luxury Vinyl Plank flooring from Pergo: Ballard Oak • Cabinetry by Aspect: Maple Tundra • Media Center tops & shelves from Shiloh: Poplar Harbor & Stratus

Marble fireplace styled with eucalyptus, bespoke curved mirror design with brass trim and accessories
Cette photo montre un grand salon tendance ouvert avec une salle de réception, un mur beige, un sol en bois brun, une cheminée standard, un manteau de cheminée en pierre, un téléviseur d'angle, un sol beige et un plafond à caissons.
Cette photo montre un grand salon tendance ouvert avec une salle de réception, un mur beige, un sol en bois brun, une cheminée standard, un manteau de cheminée en pierre, un téléviseur d'angle, un sol beige et un plafond à caissons.

Inspired by fantastic views, there was a strong emphasis on natural materials and lots of textures to create a hygge space.
Making full use of that awkward space under the stairs creating a bespoke made cabinet that could double as a home bar/drinks area
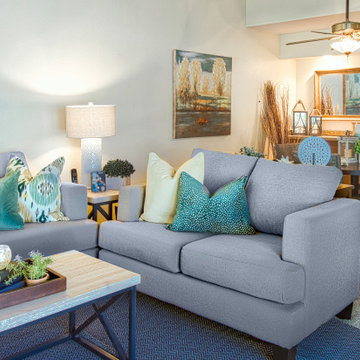
Idée de décoration pour un petit salon tradition ouvert avec un mur beige, moquette, aucune cheminée, un téléviseur d'angle, un sol beige et un plafond voûté.

Cette photo montre un grand salon nature fermé avec une salle de réception, un mur beige, parquet peint, un poêle à bois, un manteau de cheminée en brique, un téléviseur d'angle, un sol marron, poutres apparentes et un mur en parement de brique.
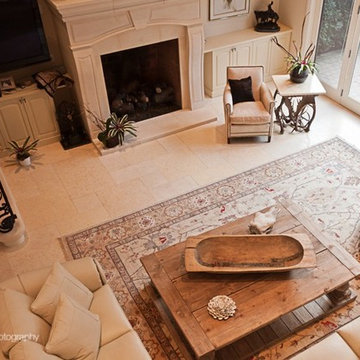
This airy living room was inspired by the American west, such as Aspen and Breckenridge, CO, with a rustic coffee table, horse head skill and a custom-made end table made with antlers. The monochromatic cream color scheme helps make the room feel coherent and serene.
Klug Photography
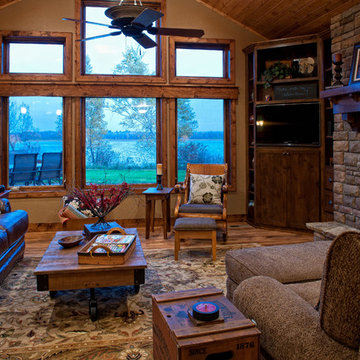
Aménagement d'un salon classique avec un mur beige, un sol en bois brun, une cheminée standard, un manteau de cheminée en pierre et un téléviseur d'angle.
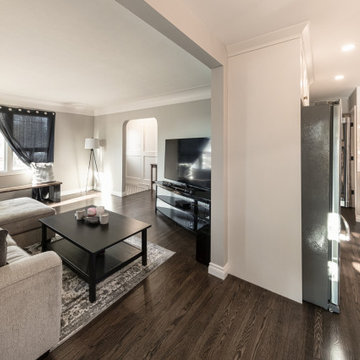
This main floor renovation turned out very unique and elegant. Each room has a beautiful sense of what we would call a modern farmhouse style, and it all came together perfectly. The kitchen is the perfect mix of modern, rustic, and traditional. It has lots of staple elements, such as the black and white cabinets, but also other unique elements, like the lived edge counter and floating shelves. Wall features like the gorgeous wood panelling in the hall all the way up to the ceiling adds a ton of character. The main bathroom is also very classic and simple with white subway tile and beautiful countertops to match. We can't get enough of this one!

Model Home Design by Hampton Redesign
Unique Exposure Photography
Aménagement d'un salon classique de taille moyenne et ouvert avec un mur beige, un sol en carrelage de céramique, une cheminée d'angle, un manteau de cheminée en brique et un téléviseur d'angle.
Aménagement d'un salon classique de taille moyenne et ouvert avec un mur beige, un sol en carrelage de céramique, une cheminée d'angle, un manteau de cheminée en brique et un téléviseur d'angle.
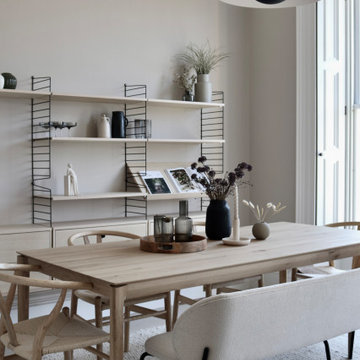
A soft and inviting colour scheme seamlessly intertwined with bold and artistic shapes defines the essence of this project. Drawing inspiration from Scandinavian design, the space showcases an elegant ashy hardwood floor and an abundance of tactile textures, creating a harmonious and visually captivating environment.
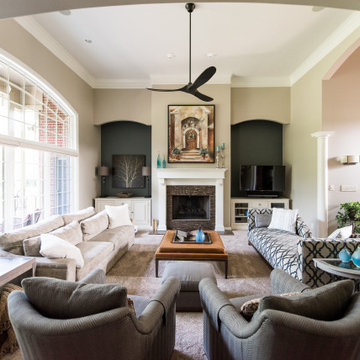
This home designed by our Indianapolis studio is a haven of unique design. It features a swanky music room lounge that we designed with bold botanicals and warm woods. The intimate hearth room flaunts floor-to-ceiling wainscot in smokey, soft blue and a cobblestone fireplace, while the powder room was given a bold, dramatic makeover with printed wallpaper.
Photographer - Sarah Shields Photography
---
Project completed by Wendy Langston's Everything Home interior design firm, which serves Carmel, Zionsville, Fishers, Westfield, Noblesville, and Indianapolis.
For more about Everything Home, click here: https://everythinghomedesigns.com/
To learn more about this project, click here:
https://everythinghomedesigns.com/portfolio/jazzing-it-up/
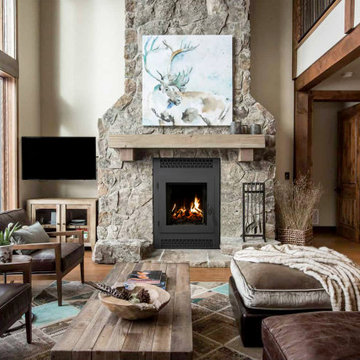
The American series revolutionizes
wood burning fireplaces with a bold
design and a tall, unobstructed flame
view that brings the natural beauty of
a wood fire to the forefront. Featuring an
oversized, single-swing door that’s easily
reversible for your opening preference,
there’s no unnecessary framework to
impede your view. A deep oversized
firebox further complements the flameforward
design, and the complete
management of outside combustion air
delivers unmatched burn control and
efficiency, giving you the flexibility to
enjoy the American series with the
door open, closed or fully removed.
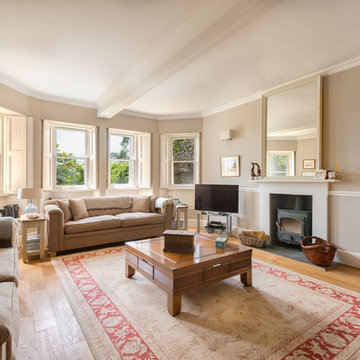
A Garden Apartment occupying the entire ground floor of this impressive Arts & Crafts House. The extensive accommodation has contemporary styling that compliments the period features and benefits from large sunny terraces overlooking the River Dart and out to sea. Photography by Colin Cadle Photo-Styling Jan Cadle
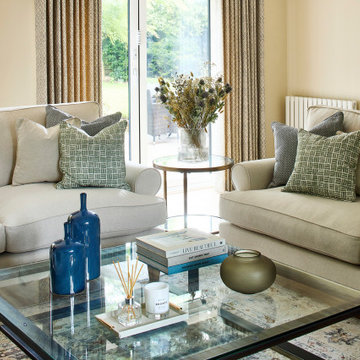
Idées déco pour un grand salon classique fermé avec une salle de réception, un mur beige, parquet clair, une cheminée standard, un manteau de cheminée en bois, un téléviseur d'angle et un sol marron.
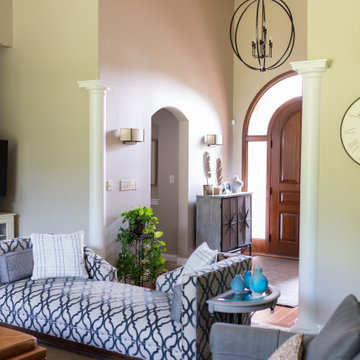
This home designed by our Indianapolis studio is a haven of unique design. It features a swanky music room lounge that we designed with bold botanicals and warm woods. The intimate hearth room flaunts floor-to-ceiling wainscot in smokey, soft blue and a cobblestone fireplace, while the powder room was given a bold, dramatic makeover with printed wallpaper.
Photographer - Sarah Shields Photography
---
Project completed by Wendy Langston's Everything Home interior design firm, which serves Carmel, Zionsville, Fishers, Westfield, Noblesville, and Indianapolis.
For more about Everything Home, click here: https://everythinghomedesigns.com/
To learn more about this project, click here:
https://everythinghomedesigns.com/portfolio/jazzing-it-up/
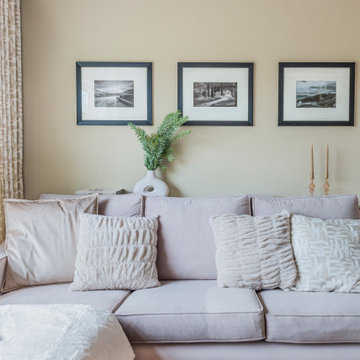
Bespoke sofa design with custom made curtains and cushions, coving with LED lighting and accessories specifiied by Hestia
Idée de décoration pour un grand salon design ouvert avec une salle de réception, un mur beige, un sol en bois brun, une cheminée standard, un manteau de cheminée en pierre, un téléviseur d'angle, un sol beige et un plafond à caissons.
Idée de décoration pour un grand salon design ouvert avec une salle de réception, un mur beige, un sol en bois brun, une cheminée standard, un manteau de cheminée en pierre, un téléviseur d'angle, un sol beige et un plafond à caissons.
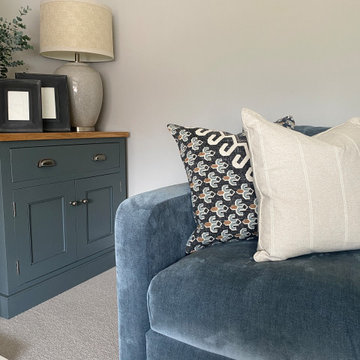
A cosy, calm and tranquil Living Room designed within a family home in the heart of Horsforth, Leeds.
Exemple d'un salon tendance de taille moyenne et fermé avec une salle de réception, un mur beige, moquette, une cheminée standard, un manteau de cheminée en pierre, un téléviseur d'angle et un sol beige.
Exemple d'un salon tendance de taille moyenne et fermé avec une salle de réception, un mur beige, moquette, une cheminée standard, un manteau de cheminée en pierre, un téléviseur d'angle et un sol beige.
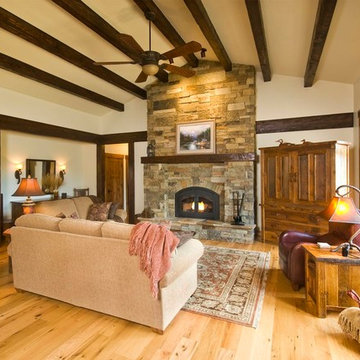
Sited on a large parcel with great exposure in Price Valley (just north of McCall), this home was designed to maximize it’s passive solar heating potential. The roof overhangs and glazing were designed with 3D modeling software. The intent was to capture as much direct sunlight as possible during the winter months (when the sun is low on the horizon) and block the solar gain during summer months (when it is higher in the skyline). The home utilizes a double stud wall framing system to allow for greater insulation values in the wall and minimizes thermal conduction through the framing members. As the old adage goes, the key to any good passive design is an active owner and these particular owners have done their homework on passive design. They actively manage the operable portions of the home (such as the insulated window coverings, wood stove, and windows) and have reported extremely low energy bills.
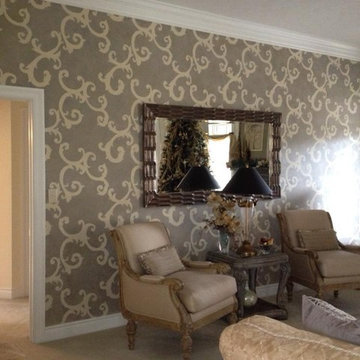
The clients walls were all the same which was an ivory color. By creating a custom handpainted design, the room received the depth it needed. The existing mirror, coffee table and end tables were darkened as well.
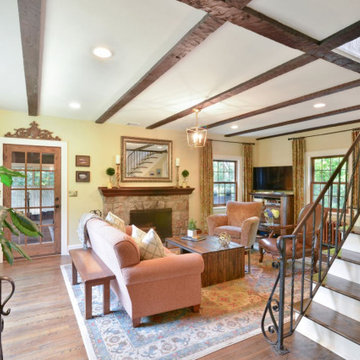
Exemple d'un salon chic de taille moyenne avec un mur beige, parquet foncé, une cheminée standard, un manteau de cheminée en pierre, un téléviseur d'angle, un sol marron et poutres apparentes.
Idées déco de salons avec un mur beige et un téléviseur d'angle
1