Idées déco de salons avec un mur beige et un téléviseur fixé au mur
Trier par :
Budget
Trier par:Populaires du jour
121 - 140 sur 24 527 photos
1 sur 3
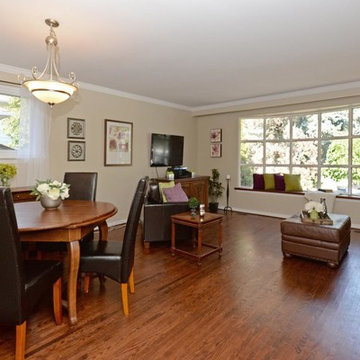
Zak
Exemple d'un salon chic de taille moyenne et ouvert avec un mur beige, un sol en bois brun, aucune cheminée, un téléviseur fixé au mur et un sol marron.
Exemple d'un salon chic de taille moyenne et ouvert avec un mur beige, un sol en bois brun, aucune cheminée, un téléviseur fixé au mur et un sol marron.
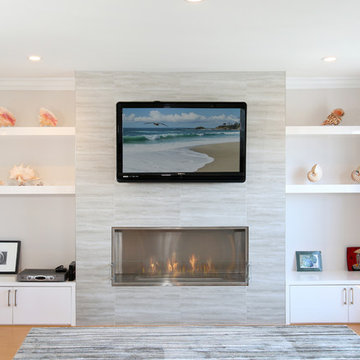
We needed to create some sort of statement on this wall. So we built a fireplace with custom shelves and cabinets to match. We made sure that the line from the fireplace matched the height of the cabinets to ensure very clean lines on this wall.
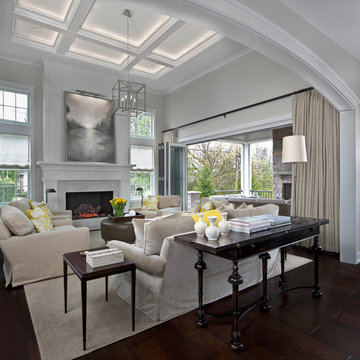
Beth Singer Photography
Cette photo montre un salon chic de taille moyenne et ouvert avec un mur beige, parquet foncé, une cheminée standard, un manteau de cheminée en pierre et un téléviseur fixé au mur.
Cette photo montre un salon chic de taille moyenne et ouvert avec un mur beige, parquet foncé, une cheminée standard, un manteau de cheminée en pierre et un téléviseur fixé au mur.

We love this living room with its large windows and natural light filtering in.
Cette image montre un grand salon design ouvert avec une salle de réception, un mur beige, sol en béton ciré, une cheminée ribbon, un téléviseur fixé au mur et un manteau de cheminée en pierre.
Cette image montre un grand salon design ouvert avec une salle de réception, un mur beige, sol en béton ciré, une cheminée ribbon, un téléviseur fixé au mur et un manteau de cheminée en pierre.
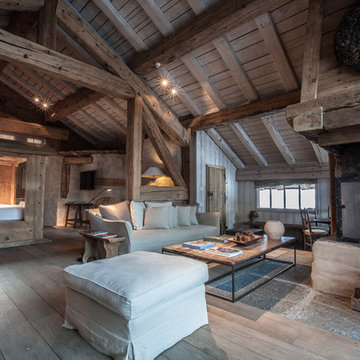
Réalisation d'un grand salon chalet ouvert avec parquet clair, une cheminée d'angle, un manteau de cheminée en bois, un téléviseur fixé au mur, une salle de réception et un mur beige.
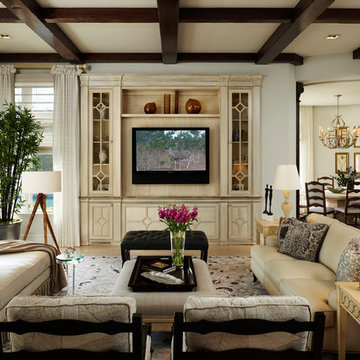
Inspiration pour un grand salon traditionnel ouvert avec une salle de réception, un mur beige, parquet clair, aucune cheminée, un téléviseur fixé au mur et un sol beige.
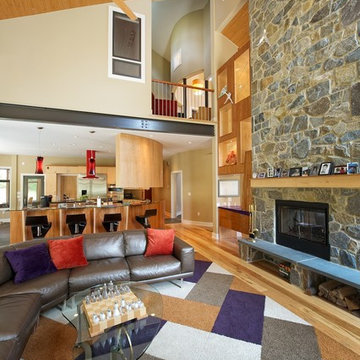
Idées déco pour un grand salon moderne ouvert avec un mur beige, parquet clair, une cheminée double-face, un manteau de cheminée en pierre et un téléviseur fixé au mur.
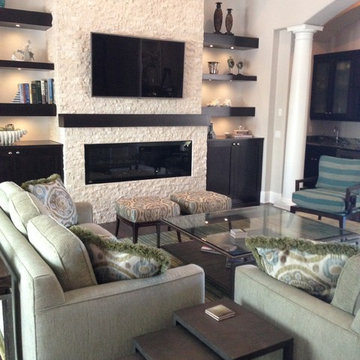
Tailored style seating surrounding the stone entertainment wall designed with flat screen TV and fireplace. Over-sized custom cocktail table allows all seating to reach with ease.

Idées déco pour un salon contemporain de taille moyenne et ouvert avec un mur beige, parquet clair, une cheminée ribbon, un téléviseur fixé au mur, un manteau de cheminée en béton, un sol beige et éclairage.
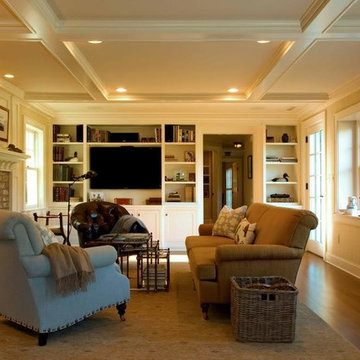
Réalisation d'un salon champêtre de taille moyenne et ouvert avec une bibliothèque ou un coin lecture, un téléviseur fixé au mur, un mur beige, un sol en bois brun, une cheminée standard et un manteau de cheminée en brique.

This homage to prairie style architecture located at The Rim Golf Club in Payson, Arizona was designed for owner/builder/landscaper Tom Beck.
This home appears literally fastened to the site by way of both careful design as well as a lichen-loving organic material palatte. Forged from a weathering steel roof (aka Cor-Ten), hand-formed cedar beams, laser cut steel fasteners, and a rugged stacked stone veneer base, this home is the ideal northern Arizona getaway.
Expansive covered terraces offer views of the Tom Weiskopf and Jay Morrish designed golf course, the largest stand of Ponderosa Pines in the US, as well as the majestic Mogollon Rim and Stewart Mountains, making this an ideal place to beat the heat of the Valley of the Sun.
Designing a personal dwelling for a builder is always an honor for us. Thanks, Tom, for the opportunity to share your vision.
Project Details | Northern Exposure, The Rim – Payson, AZ
Architect: C.P. Drewett, AIA, NCARB, Drewett Works, Scottsdale, AZ
Builder: Thomas Beck, LTD, Scottsdale, AZ
Photographer: Dino Tonn, Scottsdale, AZ
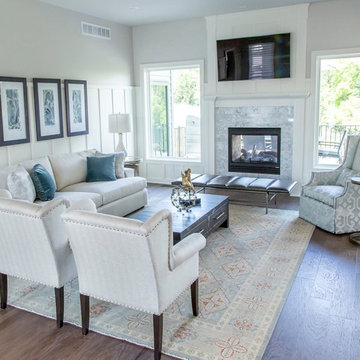
NFM
Cette photo montre un salon chic de taille moyenne et fermé avec une salle de réception, un mur beige, parquet foncé, une cheminée double-face, un manteau de cheminée en pierre, un téléviseur fixé au mur et un sol marron.
Cette photo montre un salon chic de taille moyenne et fermé avec une salle de réception, un mur beige, parquet foncé, une cheminée double-face, un manteau de cheminée en pierre, un téléviseur fixé au mur et un sol marron.
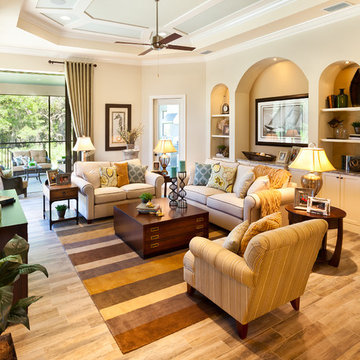
The Caaren model home designed and built by John Cannon Homes, located in Sarasota, Florida. This one-story, 3 bedroom, 3 bath home also offers a study, and family room open to the lanai and pool and spa area. Total square footage under roof is 4, 272 sq. ft. Living space under air is 2,895 sq. ft.
Elegant and open, luxurious yet relaxed, the Caaren offers a variety of amenities to perfectly suit your lifestyle. From the grand pillar-framed entrance to the sliding glass walls that open to reveal an outdoor entertaining paradise, this is a home sure to be enjoyed by generations of family and friends for years to come.
Gene Pollux Photography
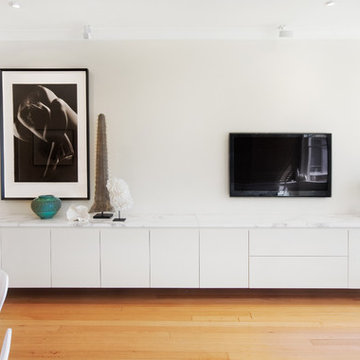
For this Double Bay living room, Salt Interiors created a floating credenza with a Calcutta marble top. Salt also produced the rooms accent pieces including the Macassar Ebony drum, finished in a 100% gloss with a cross-banded shadow line and a Calcutta marble top; the framing for the photography with a custom GR&A profile; small black storage box with coral art. The room also features a GR&A table with Nero Marquina top.
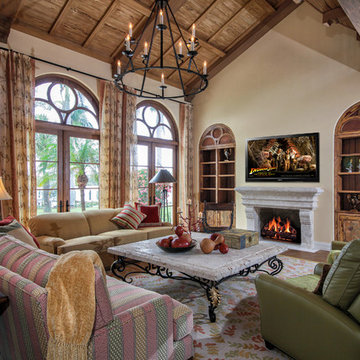
Photographer: Ron Rosenzweig
Home Builder: Onshore Construction & Dev. Co.
Interior Design: Marc Michaels
Cabinetry: Artistry-Masters of Woodcraft
Architects: Dailey Janssen Architects

This home, which earned three awards in the Santa Fe 2011 Parade of Homes, including best kitchen, best overall design and the Grand Hacienda Award, provides a serene, secluded retreat in the Sangre de Cristo Mountains. The architecture recedes back to frame panoramic views, and light is used as a form-defining element. Paying close attention to the topography of the steep lot allowed for minimal intervention onto the site. While the home feels strongly anchored, this sense of connection with the earth is wonderfully contrasted with open, elevated views of the Jemez Mountains. As a result, the home appears to emerge and ascend from the landscape, rather than being imposed on it.
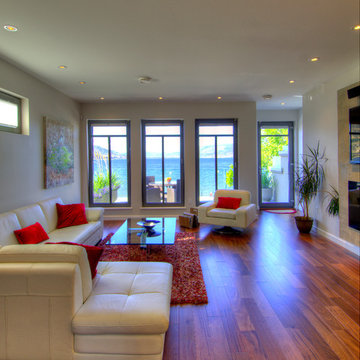
Giroux Design Group,
Kadar Photography
Furniture
http://www.scandesigns.com/

Réalisation d'un petit salon beige et blanc design avec un mur beige, un sol en carrelage de porcelaine, une cheminée ribbon, un manteau de cheminée en bois, un téléviseur fixé au mur et un sol blanc.

This great room features a concrete and metal fireplace surround that brings together the organic boulders and random flagstone flooring into a contemporary setting. The firebox is lined in hot rolled steel and features a sculptural metal burner. The slight curve of the surround is accentuated in the curve of the floating hearth.
Photo: Dino Tonn

Carpet One Floor & Home
Réalisation d'un salon tradition de taille moyenne et ouvert avec une salle de réception, un mur beige, parquet clair, une cheminée standard, un manteau de cheminée en carrelage, un téléviseur fixé au mur, un sol gris et éclairage.
Réalisation d'un salon tradition de taille moyenne et ouvert avec une salle de réception, un mur beige, parquet clair, une cheminée standard, un manteau de cheminée en carrelage, un téléviseur fixé au mur, un sol gris et éclairage.
Idées déco de salons avec un mur beige et un téléviseur fixé au mur
7