Idées déco de salons avec un mur beige et une cheminée
Trier par :
Budget
Trier par:Populaires du jour
61 - 80 sur 62 619 photos
1 sur 3
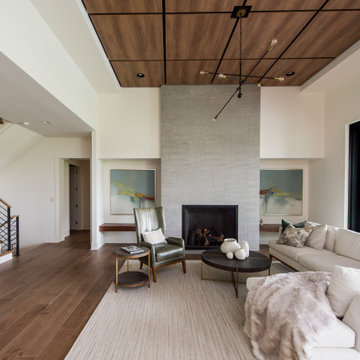
Our Indianapolis studio gave this home an elegant, sophisticated look with sleek, edgy lighting, modern furniture, metal accents, tasteful art, and printed, textured wallpaper and accessories.
Builder: Old Town Design Group
Photographer - Sarah Shields
---
Project completed by Wendy Langston's Everything Home interior design firm, which serves Carmel, Zionsville, Fishers, Westfield, Noblesville, and Indianapolis.
For more about Everything Home, click here: https://everythinghomedesigns.com/
To learn more about this project, click here:
https://everythinghomedesigns.com/portfolio/midwest-luxury-living/
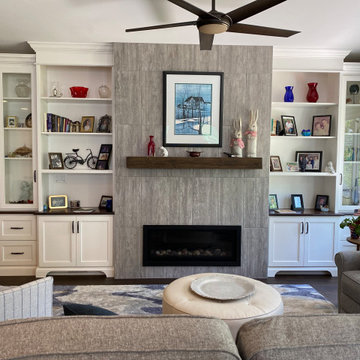
Built-in white cabinetry and shelves added to an existing fireplace to create a transitional style for this living room
Idées déco pour un salon classique de taille moyenne et ouvert avec un mur beige, parquet foncé, une cheminée ribbon, un manteau de cheminée en carrelage, aucun téléviseur et un sol marron.
Idées déco pour un salon classique de taille moyenne et ouvert avec un mur beige, parquet foncé, une cheminée ribbon, un manteau de cheminée en carrelage, aucun téléviseur et un sol marron.

Luxury Vinyl Plank flooring from Pergo: Ballard Oak • Cabinetry by Aspect: Maple Tundra • Media Center tops & shelves from Shiloh: Poplar Harbor & Stratus
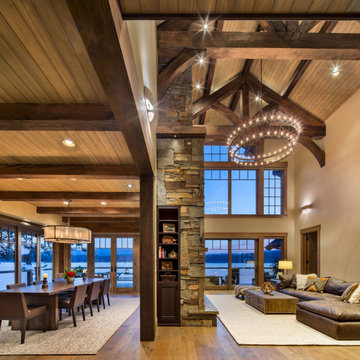
Great Room and Dining Room with views of Priest Lake, Idaho. Photo by Marie-Dominique Verdier.
Réalisation d'un salon chalet de taille moyenne et ouvert avec un sol en bois brun, une cheminée standard, un manteau de cheminée en pierre, un sol beige, un plafond voûté et un mur beige.
Réalisation d'un salon chalet de taille moyenne et ouvert avec un sol en bois brun, une cheminée standard, un manteau de cheminée en pierre, un sol beige, un plafond voûté et un mur beige.
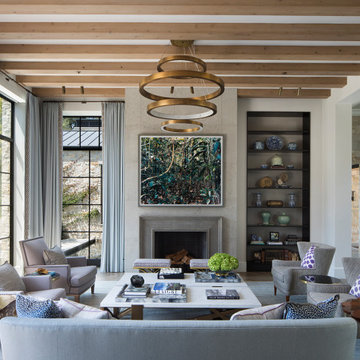
Paul Dyer Photography
Idées déco pour un salon classique fermé avec un mur beige, une cheminée standard, une bibliothèque ou un coin lecture, un sol en bois brun, un manteau de cheminée en pierre et un sol marron.
Idées déco pour un salon classique fermé avec un mur beige, une cheminée standard, une bibliothèque ou un coin lecture, un sol en bois brun, un manteau de cheminée en pierre et un sol marron.
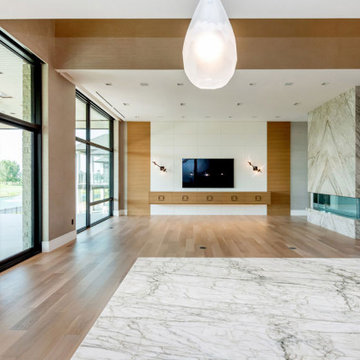
Cette photo montre un salon moderne ouvert avec un mur beige, parquet clair, une cheminée double-face, un manteau de cheminée en carrelage et un sol beige.

The centerpiece of this living room is the 2 sided fireplace, shared with the Sunroom. The coffered ceilings help define the space within the Great Room concept and the neutral furniture with pops of color help give the area texture and character. The stone on the fireplace is called Blue Mountain and was over-grouted in white. The concealed fireplace rises from inside the floor to fill in the space on the left of the fireplace while in use.
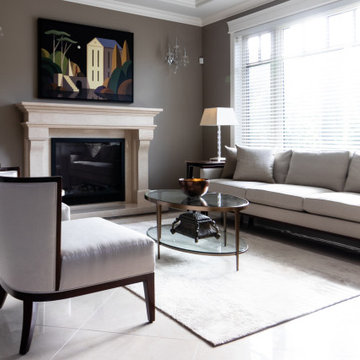
Interior design: ZWADA home - Don Zwarych and Kyo Sada Photography: Kyo Sada
Réalisation d'un salon de taille moyenne et ouvert avec une salle de réception, un mur beige, un sol en carrelage de céramique, une cheminée standard, un manteau de cheminée en pierre et un sol beige.
Réalisation d'un salon de taille moyenne et ouvert avec une salle de réception, un mur beige, un sol en carrelage de céramique, une cheminée standard, un manteau de cheminée en pierre et un sol beige.
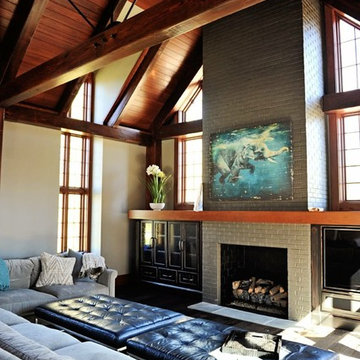
Cette photo montre un salon chic avec un mur beige, un sol en bois brun, une cheminée standard, un manteau de cheminée en brique et un sol gris.
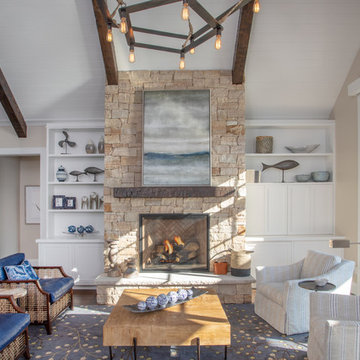
Aménagement d'un salon bord de mer ouvert avec un mur beige, parquet foncé, une cheminée standard, un manteau de cheminée en pierre et un sol marron.

Acucraft 7' single sided open natural gas signature series linear fireplace with driftwood and stone
Réalisation d'un grand salon minimaliste ouvert avec un mur beige, parquet clair, une cheminée standard, un manteau de cheminée en pierre et un sol marron.
Réalisation d'un grand salon minimaliste ouvert avec un mur beige, parquet clair, une cheminée standard, un manteau de cheminée en pierre et un sol marron.

Casual comfortable family living is the heart of this home! Organization is the name of the game in this fast paced yet loving family! Between school, sports, and work everyone needs to hustle, but this casual comfortable family room encourages family gatherings and relaxation! Photography: Stephen Karlisch

Aménagement d'un salon classique avec un mur beige, un sol en bois brun, une cheminée standard, un téléviseur fixé au mur et un sol marron.

Visit The Korina 14803 Como Circle or call 941 907.8131 for additional information.
3 bedrooms | 4.5 baths | 3 car garage | 4,536 SF
The Korina is John Cannon’s new model home that is inspired by a transitional West Indies style with a contemporary influence. From the cathedral ceilings with custom stained scissor beams in the great room with neighboring pristine white on white main kitchen and chef-grade prep kitchen beyond, to the luxurious spa-like dual master bathrooms, the aesthetics of this home are the epitome of timeless elegance. Every detail is geared toward creating an upscale retreat from the hectic pace of day-to-day life. A neutral backdrop and an abundance of natural light, paired with vibrant accents of yellow, blues, greens and mixed metals shine throughout the home.

This Great Room features one of our most popular fireplace designs with shiplap, a modern mantel and optional built -in cabinets with drywall shelves.
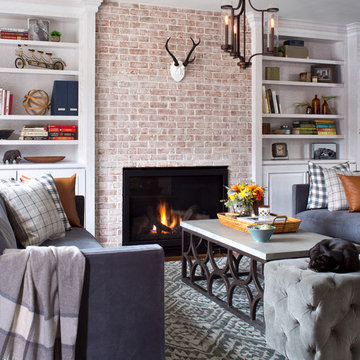
Americana-feel living room featuring 2 solid blue facing sofas and a built-in fireplace with a show-stealing whitewashed brick surround. White painted built-in shelving flanks the fireplace. Leather and tartan pillows invite to lounge by the fireplace.
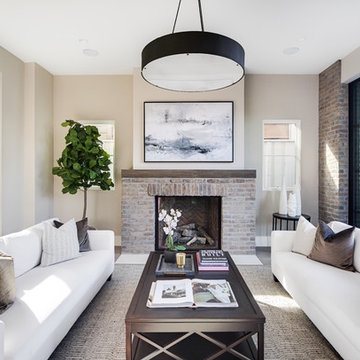
Chad Mellon
Idée de décoration pour un salon tradition avec une salle de réception, un mur beige, une cheminée standard, un manteau de cheminée en brique et aucun téléviseur.
Idée de décoration pour un salon tradition avec une salle de réception, un mur beige, une cheminée standard, un manteau de cheminée en brique et aucun téléviseur.
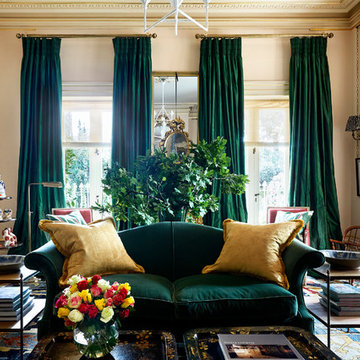
Christine Francis
Idées déco pour un grand salon classique fermé avec une salle de réception, un mur beige, moquette, une cheminée standard, un manteau de cheminée en pierre, aucun téléviseur et un sol multicolore.
Idées déco pour un grand salon classique fermé avec une salle de réception, un mur beige, moquette, une cheminée standard, un manteau de cheminée en pierre, aucun téléviseur et un sol multicolore.
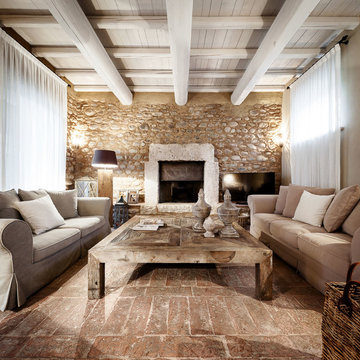
marco curtatolo
Cette image montre un salon rustique fermé avec un mur beige, une cheminée standard, un manteau de cheminée en pierre, un téléviseur indépendant, un sol marron, un mur en pierre et éclairage.
Cette image montre un salon rustique fermé avec un mur beige, une cheminée standard, un manteau de cheminée en pierre, un téléviseur indépendant, un sol marron, un mur en pierre et éclairage.
Idées déco de salons avec un mur beige et une cheminée
4
