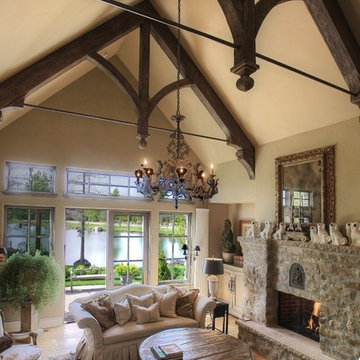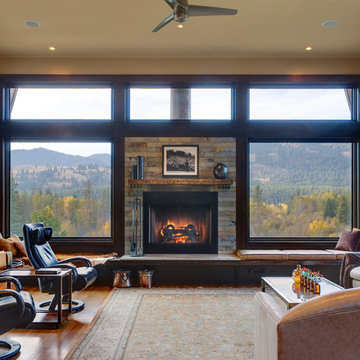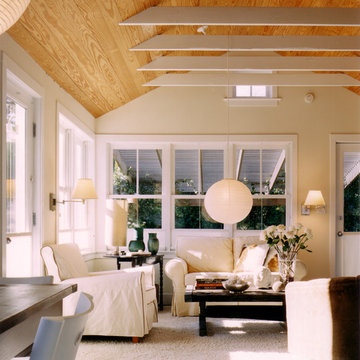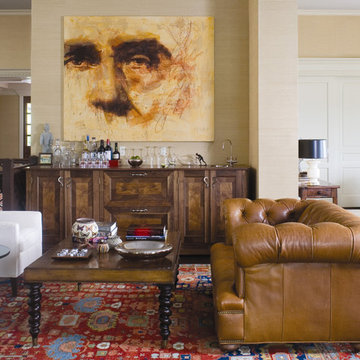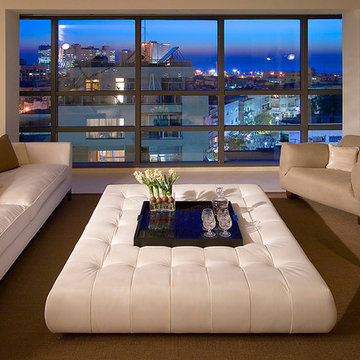Idées déco de salons avec un mur beige
Trier par :
Budget
Trier par:Populaires du jour
61 - 80 sur 1 272 photos
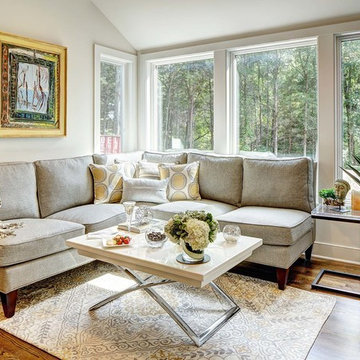
This was a renovation project that expanded the kitchen by using the space that was an adjacent laundry room. Contemporary kitchen with large 'waterfall island' as the centerpiece to dine, storage beneath and refrigerator/freezer drawers along with microwave drawer. Quartz was used for the island,counter and stove backsplash as a slab.in calacutta pattern, perimeter is also a quartz in a coordinated darker color. stainless steel hood with textured grayish white cabinetry. breakfast area is used mostly as a sitting area to watch TV and be a part of the kitchen but the cocktail table converts to dining height as well as expands for additional dining table space and seating is then becomes a dining banquette.area. Butler pantry is new area added and widened entry to dining room. Design by Karla Trincanello.
photo by Wing Wong Memories LLC
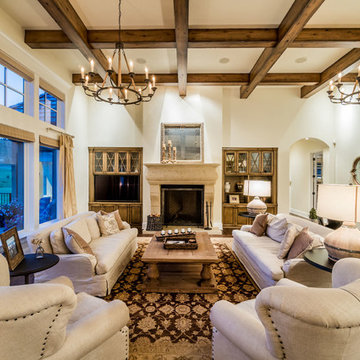
The living room is off the main entry with large windows with the deck and meadow beyond. The fireplace is centered between the Entertainment center and a built in cabinet to display art, photos, and other family heirlooms.
Ross Chandler Photography
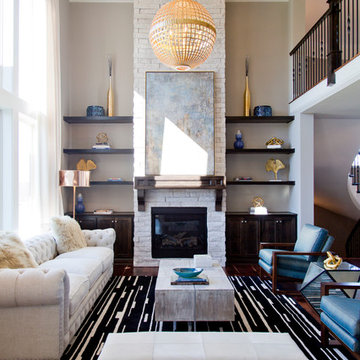
Nichole Kennelly
Idées déco pour un salon contemporain de taille moyenne et ouvert avec un mur beige, parquet foncé, une cheminée standard et un manteau de cheminée en pierre.
Idées déco pour un salon contemporain de taille moyenne et ouvert avec un mur beige, parquet foncé, une cheminée standard et un manteau de cheminée en pierre.
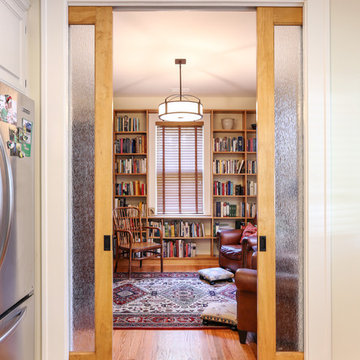
Matt Bolt, Charleston Home + Design Magazine
Aménagement d'un petit salon classique fermé avec une bibliothèque ou un coin lecture, un mur beige et un sol en bois brun.
Aménagement d'un petit salon classique fermé avec une bibliothèque ou un coin lecture, un mur beige et un sol en bois brun.

Aménagement d'un salon classique de taille moyenne et ouvert avec un mur beige, une cheminée standard, un sol en calcaire, un manteau de cheminée en pierre et un mur en pierre.

photo credit: www.mikikokikuyama.com
Inspiration pour un grand salon marin ouvert avec un mur beige, une cheminée standard, un téléviseur encastré, un sol en carrelage de porcelaine, un manteau de cheminée en bois et un sol beige.
Inspiration pour un grand salon marin ouvert avec un mur beige, une cheminée standard, un téléviseur encastré, un sol en carrelage de porcelaine, un manteau de cheminée en bois et un sol beige.
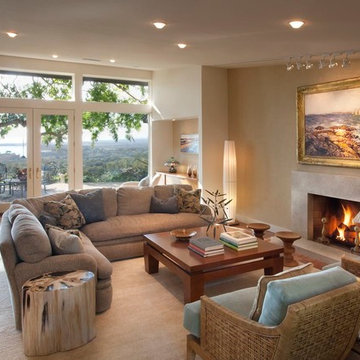
Russ McConnel
Cette image montre un salon design avec une salle de réception et un mur beige.
Cette image montre un salon design avec une salle de réception et un mur beige.
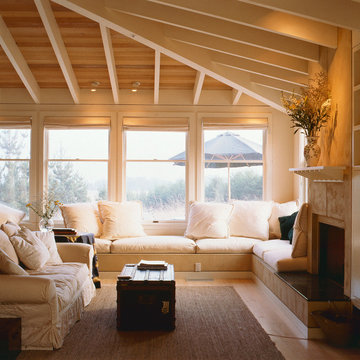
Mark Darley Photography
Inspiration pour un salon traditionnel avec un mur beige et une cheminée standard.
Inspiration pour un salon traditionnel avec un mur beige et une cheminée standard.
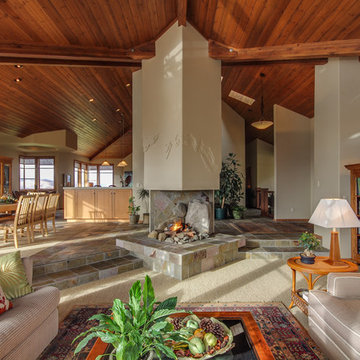
Travis Knoop Photography
Réalisation d'un salon tradition avec un mur beige et une cheminée double-face.
Réalisation d'un salon tradition avec un mur beige et une cheminée double-face.
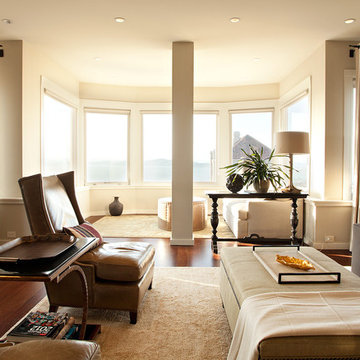
A complete interior remodel of a top floor unit in a stately Pacific Heights building originally constructed in 1925. The remodel included the construction of a new elevated roof deck with a custom spiral staircase and “penthouse” connecting the unit to the outdoor space. The unit has two bedrooms, a den, two baths, a powder room, an updated living and dining area and a new open kitchen. The design highlights the dramatic views to the San Francisco Bay and the Golden Gate Bridge to the north, the views west to the Pacific Ocean and the City to the south. Finishes include custom stained wood paneling and doors throughout, engineered mahogany flooring with matching mahogany spiral stair treads. The roof deck is finished with a lava stone and ipe deck and paneling, frameless glass guardrails, a gas fire pit, irrigated planters, an artificial turf dog park and a solar heated cedar hot tub.
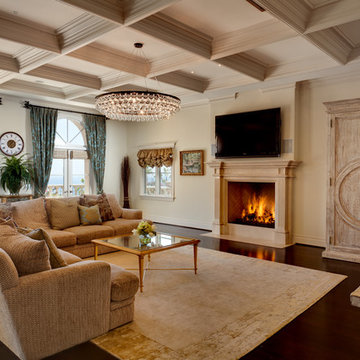
The design approach for each room was to compliment the existing traditional setting by introducing contemporary focal elements. The family room and kitchen are highlighted by an Ochre chandelier with reclaimed wood armoire and console by CFC and Nepalese rug from Lapchi Atelier. The office sconces by Remains Lighting accent the room’s dark reds similarly to the Century chairs in the dining room. Drapery throughout the house was fabricated and installed by Deco Home, who also fabricated the master bed and bench from custom designs by SO|DA.
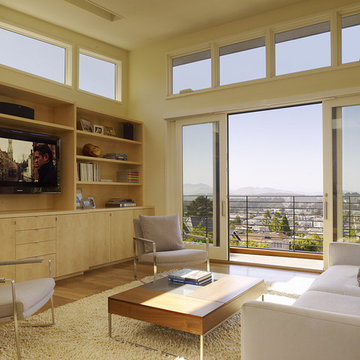
Idée de décoration pour un salon minimaliste avec un mur beige et un téléviseur encastré.
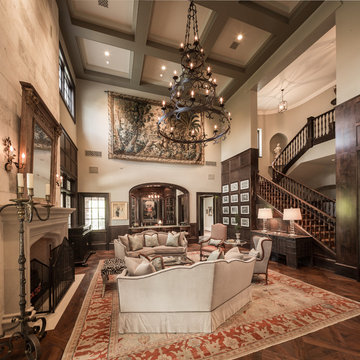
Aménagement d'un très grand salon classique ouvert avec une salle de réception, un mur beige, parquet foncé, une cheminée standard, aucun téléviseur et un escalier.
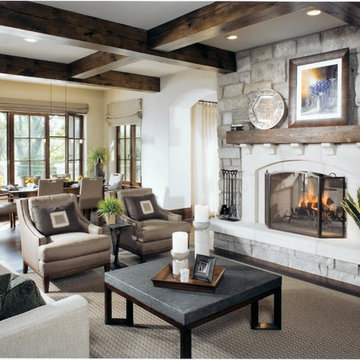
Cette image montre un salon traditionnel ouvert et de taille moyenne avec une salle de réception, une cheminée standard, un mur beige, un manteau de cheminée en pierre, un sol marron et un mur en pierre.
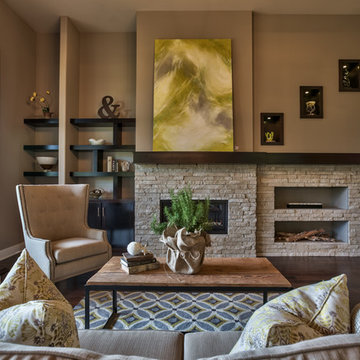
Amoura Products
Inspiration pour un salon traditionnel de taille moyenne avec un mur beige, parquet foncé, une cheminée ribbon et un manteau de cheminée en pierre.
Inspiration pour un salon traditionnel de taille moyenne avec un mur beige, parquet foncé, une cheminée ribbon et un manteau de cheminée en pierre.
Idées déco de salons avec un mur beige
4
