Idées déco de salons avec un mur blanc et boiseries
Trier par :
Budget
Trier par:Populaires du jour
101 - 120 sur 1 062 photos
1 sur 3
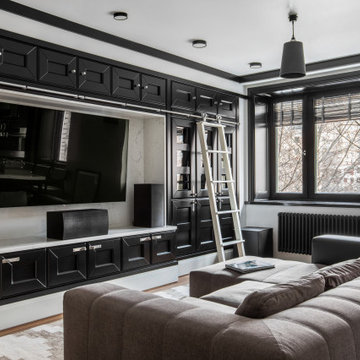
В проекте небольшой квартиры площадью 66м2 в старом кирпичном доме в ЦАО Москвы мы постарались создать рафинированное и премиальное пространство для жизни молодого гедониста. Несущая стена делит квартиру на 2 части, пространства по бокам от неё полностью перепланированы — справа open-space кухни-гостиной, слева приватная зона.
Ядром общего пространства является мебельный элемент, включающий шкаф для одежды со стороны прихожей и бытовую технику с витринами со стороны кухни. Напротив - гостиная, центром композиции которой служит библиотека с ТВ по центру. В центре кухни расположен остров, который объединен единой столешницей из искусственного камня с небольшим обеденным столом.
Все предметы мебели изготовлены на заказ по эскизам архитекторов.
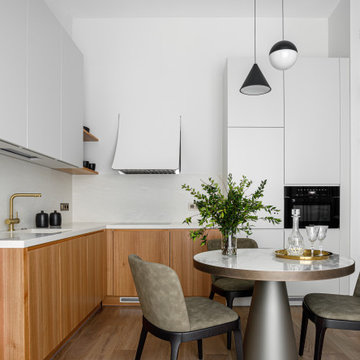
Idées déco pour un salon contemporain de taille moyenne avec un mur blanc, un sol en bois brun, un téléviseur fixé au mur, un plafond décaissé et boiseries.
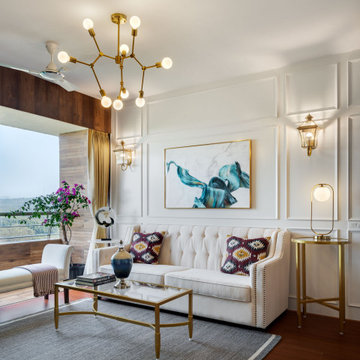
Aménagement d'un salon contemporain de taille moyenne avec une salle de réception, un mur blanc, un sol marron et boiseries.
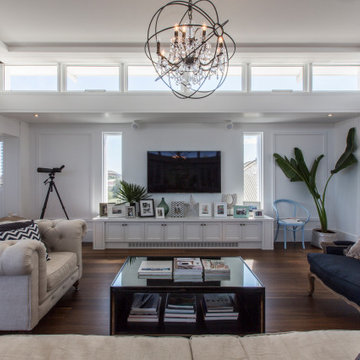
Architect: Craig Steere Design
Interior Decorator: Emma Mackie, M Interiors
Photographer: Code Lime Photography
Réalisation d'un grand salon marin ouvert avec un mur blanc, un sol en bois brun, un téléviseur fixé au mur, un sol marron et boiseries.
Réalisation d'un grand salon marin ouvert avec un mur blanc, un sol en bois brun, un téléviseur fixé au mur, un sol marron et boiseries.
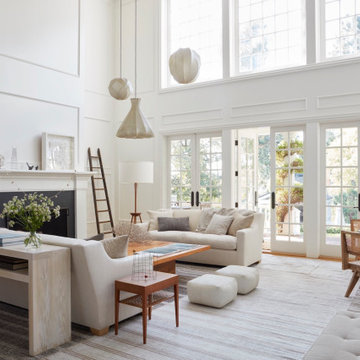
Example of a large and formal and open concept medium tone wood floor and brown floor living room design in Dallas with white walls, a standard fireplace, and a wood fireplace surround. Wainscot paneling. Big and custom library throughout the wall. Neutral decor and accessories, clear rug and sofa.

While every stitch of furniture was kept neutral, Henck Design layered textures to maintain a chic quality and specified only the finest of furnishings and home decor for this client’s interior design project.
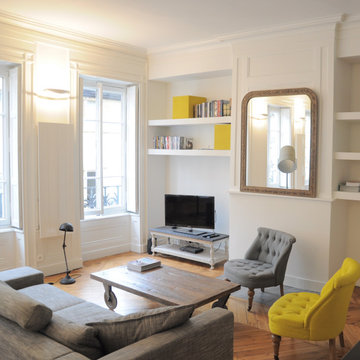
Rénovation d'appartement haussmannien en conservant les détails d'origine et typiques de l'époque (moulures, volets intérieurs, parquet).
Inspiration pour un salon design ouvert et de taille moyenne avec un téléviseur indépendant, un mur blanc, un sol en bois brun, un sol marron et boiseries.
Inspiration pour un salon design ouvert et de taille moyenne avec un téléviseur indépendant, un mur blanc, un sol en bois brun, un sol marron et boiseries.
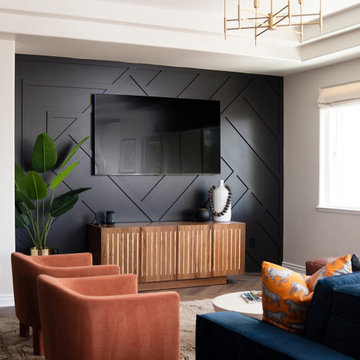
Inspiration pour un salon minimaliste de taille moyenne et ouvert avec un mur blanc, parquet foncé, aucune cheminée, un téléviseur fixé au mur, un sol marron, un plafond décaissé et boiseries.
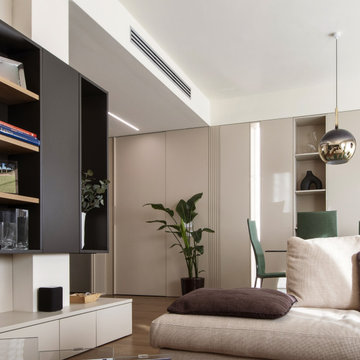
Cette image montre un grand salon design ouvert avec une bibliothèque ou un coin lecture, un mur blanc, parquet foncé, un téléviseur fixé au mur, un sol marron et boiseries.
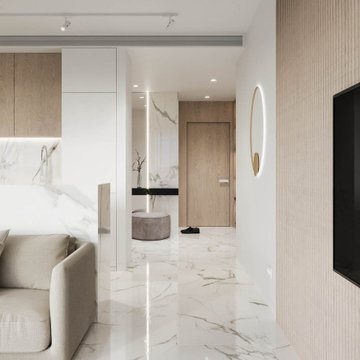
Cette image montre un grand salon design ouvert avec un mur blanc, un sol en carrelage de porcelaine, un téléviseur fixé au mur, un sol blanc et boiseries.
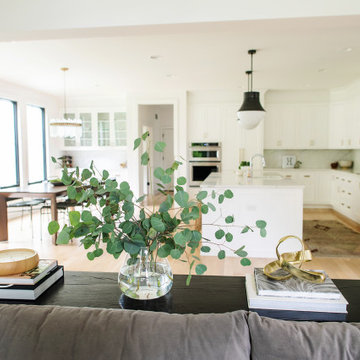
Idée de décoration pour un salon design avec un mur blanc, parquet clair, une cheminée standard, un manteau de cheminée en pierre, un téléviseur fixé au mur, poutres apparentes et boiseries.
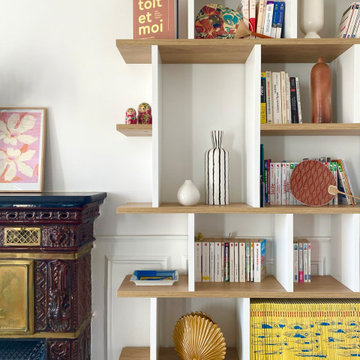
Rénovation complète d'un appartement haussmmannien de 70m2 dans le 14ème arr. de Paris. Les espaces ont été repensés pour créer une grande pièce de vie regroupant la cuisine, la salle à manger et le salon. Les espaces sont sobres et colorés. Pour optimiser les rangements et mettre en valeur les volumes, le mobilier est sur mesure, il s'intègre parfaitement au style de l'appartement haussmannien.
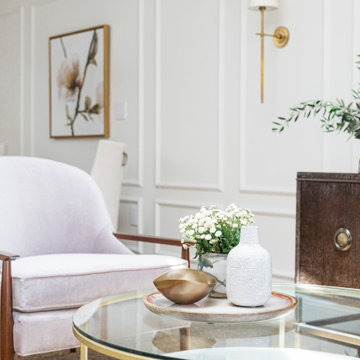
Complete remodel.
Cette photo montre un petit salon chic ouvert avec un mur blanc, un sol en vinyl, un téléviseur fixé au mur et boiseries.
Cette photo montre un petit salon chic ouvert avec un mur blanc, un sol en vinyl, un téléviseur fixé au mur et boiseries.

Idées déco pour un très grand salon classique ouvert avec parquet clair, un mur blanc, une cheminée standard, un manteau de cheminée en carrelage, un téléviseur fixé au mur, un sol beige et boiseries.
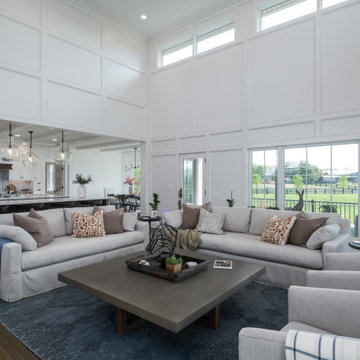
Idées déco pour un grand salon classique ouvert avec un mur blanc, un sol en bois brun, une cheminée standard, un manteau de cheminée en pierre, un téléviseur fixé au mur, un sol marron et boiseries.
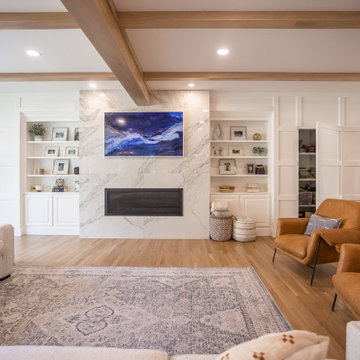
This Hyde Park family was looking to open up their first floor creating a more functional living space and to refresh their look to a transitional style. They loved the idea of exposed beams and hoped to incorporate them into their remodel. We are "beaming" with pride with the end result.
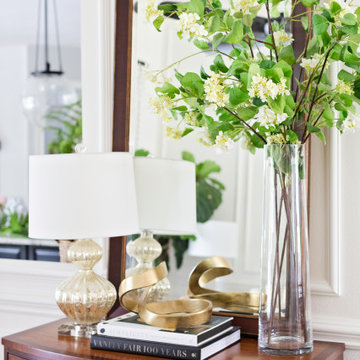
A serene and fresh traditional living room anchored in classic design but infused with a modern aesthetic.
Idées déco pour un grand salon classique ouvert avec un mur blanc, un sol en bois brun et boiseries.
Idées déco pour un grand salon classique ouvert avec un mur blanc, un sol en bois brun et boiseries.
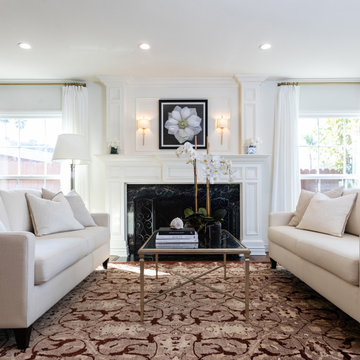
The living room is almost all white except for the beautiful traditional rug in cream, taupe and deep wine red. The fireplace and custom drapery are all white giving the room an ethereal quality.
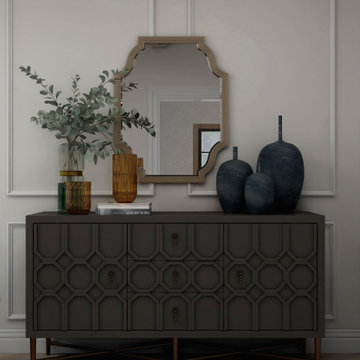
this living room design featured uniquely designed wall panels that adds a more refined and elegant look to the exposed beams and traditional fireplace design.
the Vis-à-vis sofa positioning creates an open layout with easy access and circulation for anyone going in or out of the living room. With this room we opted to add a soft pop of color but keeping the neutral color palette thus the dark green sofa that added the needed warmth and depth to the room.
Finally, we believe that there is nothing better to add to a home than one's own memories, this is why we created a gallery wall featuring family and loved ones photos as the final touch to add the homey feeling to this room.
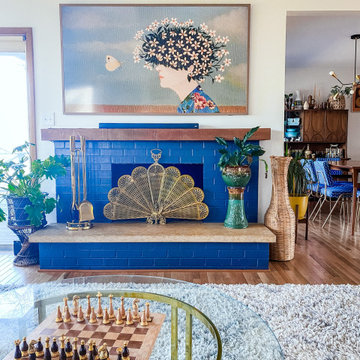
Cette image montre un grand salon vintage ouvert avec un mur blanc, parquet clair, une cheminée standard, un manteau de cheminée en brique, un téléviseur fixé au mur et boiseries.
Idées déco de salons avec un mur blanc et boiseries
6