Idées déco de salons avec un mur blanc et parquet en bambou
Trier par :
Budget
Trier par:Populaires du jour
1 - 20 sur 687 photos
1 sur 3
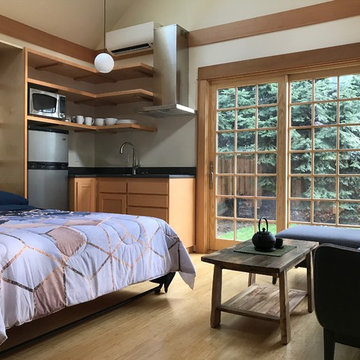
Living/Dining/Kitchen/Bedroom = Studio ADU!
Photo by: Peter Chee Photography
Cette photo montre un petit salon asiatique ouvert avec un mur blanc et parquet en bambou.
Cette photo montre un petit salon asiatique ouvert avec un mur blanc et parquet en bambou.
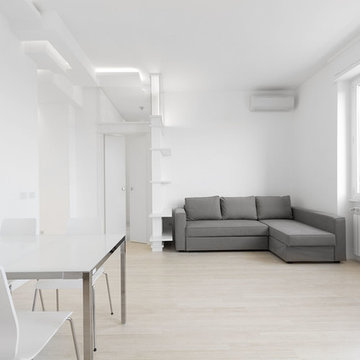
mensole integrate nella parete
Idées déco pour un très grand salon contemporain ouvert avec un mur blanc, parquet en bambou et éclairage.
Idées déco pour un très grand salon contemporain ouvert avec un mur blanc, parquet en bambou et éclairage.
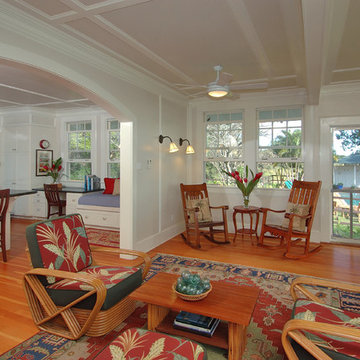
Idées déco pour un salon exotique de taille moyenne et ouvert avec un mur blanc, parquet en bambou, aucune cheminée et aucun téléviseur.

The clean lines give our Newport cast stone fireplace a unique modern style, which is sure to add a touch of panache to any home. This mantel is very versatile when it comes to style and size with its adjustable height and width. Perfect for outdoor living installation as well.
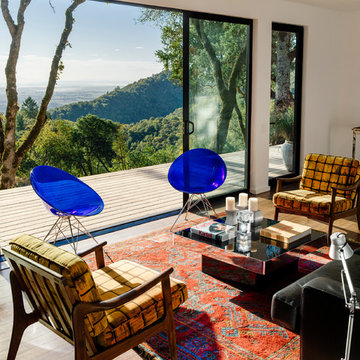
Joe Fletcher
Aménagement d'un salon moderne de taille moyenne et ouvert avec un mur blanc, parquet en bambou, aucune cheminée et aucun téléviseur.
Aménagement d'un salon moderne de taille moyenne et ouvert avec un mur blanc, parquet en bambou, aucune cheminée et aucun téléviseur.
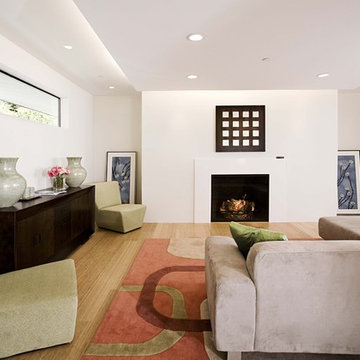
Aménagement d'un salon contemporain avec un mur blanc, une cheminée standard et parquet en bambou.

A light and spacious reading room lined with birch IKEA BILLY bookcases gets a warm upgrade with Walnut Studiolo's St. Johns leather tab pulls.
Photo credit: Erin Berzel Photography

参道を行き交う人からの視線をかわしつつ、常緑樹の樹々の梢と緑を大胆に借景している。右奥には畳の間。テレビボードの後ろは坪庭となっている。建築照明を灯した様子。床材はバンブー風呂^リング。焦げ茶色部分に一部ホワイト部分をコンビネーションして、それがテレビボードから吹抜まで伸びやかに連続しています。
★撮影|黒住直臣★施工|TH-1
★コーディネート|ザ・ハウス
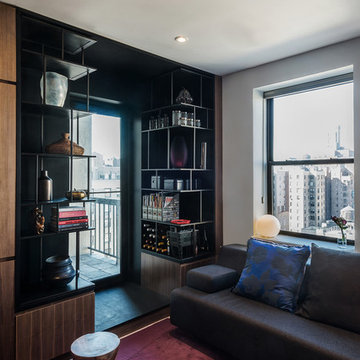
Aménagement d'un petit salon moderne ouvert avec une salle de réception, un mur blanc, parquet en bambou et un téléviseur dissimulé.
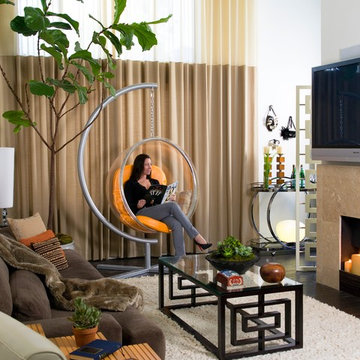
LoriDennis.com Interior Design/ KenHayden.com Photography
Exemple d'un salon tendance avec parquet en bambou et un mur blanc.
Exemple d'un salon tendance avec parquet en bambou et un mur blanc.
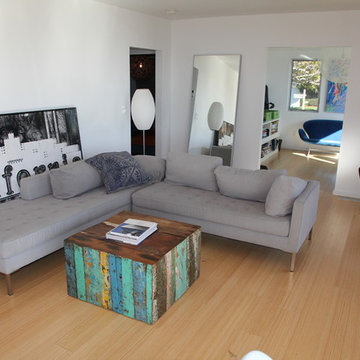
Streamline Development
Inspiration pour un salon minimaliste de taille moyenne et fermé avec un mur blanc, parquet en bambou, un téléviseur fixé au mur, une salle de réception et un sol marron.
Inspiration pour un salon minimaliste de taille moyenne et fermé avec un mur blanc, parquet en bambou, un téléviseur fixé au mur, une salle de réception et un sol marron.

Ethan Rohloff Photography
Idée de décoration pour un salon chalet ouvert et de taille moyenne avec un mur blanc, une salle de réception, parquet en bambou et aucun téléviseur.
Idée de décoration pour un salon chalet ouvert et de taille moyenne avec un mur blanc, une salle de réception, parquet en bambou et aucun téléviseur.

Complete overhaul of the common area in this wonderful Arcadia home.
The living room, dining room and kitchen were redone.
The direction was to obtain a contemporary look but to preserve the warmth of a ranch home.
The perfect combination of modern colors such as grays and whites blend and work perfectly together with the abundant amount of wood tones in this design.
The open kitchen is separated from the dining area with a large 10' peninsula with a waterfall finish detail.
Notice the 3 different cabinet colors, the white of the upper cabinets, the Ash gray for the base cabinets and the magnificent olive of the peninsula are proof that you don't have to be afraid of using more than 1 color in your kitchen cabinets.
The kitchen layout includes a secondary sink and a secondary dishwasher! For the busy life style of a modern family.
The fireplace was completely redone with classic materials but in a contemporary layout.
Notice the porcelain slab material on the hearth of the fireplace, the subway tile layout is a modern aligned pattern and the comfortable sitting nook on the side facing the large windows so you can enjoy a good book with a bright view.
The bamboo flooring is continues throughout the house for a combining effect, tying together all the different spaces of the house.
All the finish details and hardware are honed gold finish, gold tones compliment the wooden materials perfectly.

Aménagement d'un grand salon classique ouvert avec un mur blanc, parquet en bambou, une cheminée standard, un manteau de cheminée en plâtre et un téléviseur fixé au mur.
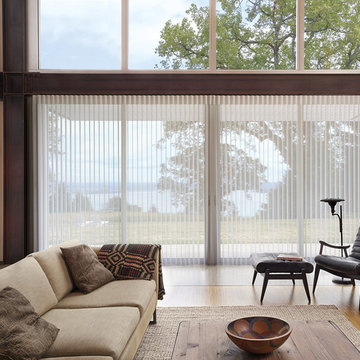
Idées déco pour un grand salon contemporain ouvert avec une salle de réception, un mur blanc et parquet en bambou.

Cette photo montre un salon asiatique fermé avec un mur blanc, parquet en bambou, un sol beige et un plafond en bois.
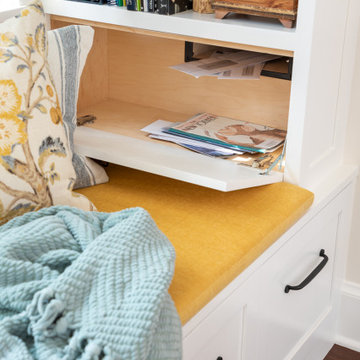
Inspiration pour un grand salon traditionnel ouvert avec un mur blanc, parquet en bambou, aucune cheminée et aucun téléviseur.
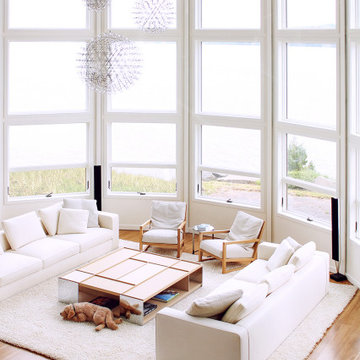
Cette image montre un salon minimaliste ouvert avec un mur blanc, parquet en bambou, une cheminée standard et un manteau de cheminée en pierre.
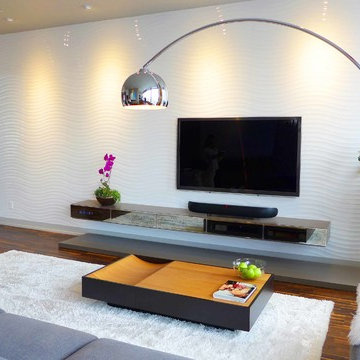
We wanted to create something sophisticated but also very subtle. This wall gave us what we were looking for something especially with the recessed lights which added to the effect.
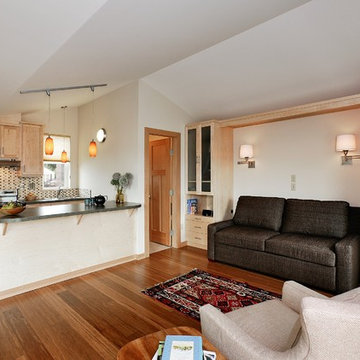
The entire apartment consists of a great room and 3/4 bath. Storage is provided by built-in storage cabinets, kitchen cabinets and bath cabinets. The grandparents love to live small, so this simple nest in the trees is the perfect solution.
Jim Houston
Idées déco de salons avec un mur blanc et parquet en bambou
1