Idées déco de salons avec un mur blanc et poutres apparentes
Trier par :
Budget
Trier par:Populaires du jour
101 - 120 sur 4 644 photos
1 sur 3

Nested in the beautiful Cotswolds, this converted barn was in need of a redesign and modernisation to maintain its country style yet bring a contemporary twist. We specified a new mezzanine, complete with a glass and steel balustrade. We kept the decor traditional with a neutral scheme to complement the sand colour of the stones.

Exemple d'un grand salon nature ouvert avec une salle de réception, un mur blanc, tomettes au sol, une cheminée double-face, un manteau de cheminée en pierre de parement, un téléviseur encastré, un sol multicolore, poutres apparentes et boiseries.

Two-story Tudor-influenced living room with exposed beams, fireplace and second floor landing balcony, staged for sale.
Aménagement d'un grand salon classique avec une salle de réception, un mur blanc, parquet foncé, une cheminée standard, un manteau de cheminée en béton, un téléviseur encastré, un sol marron et poutres apparentes.
Aménagement d'un grand salon classique avec une salle de réception, un mur blanc, parquet foncé, une cheminée standard, un manteau de cheminée en béton, un téléviseur encastré, un sol marron et poutres apparentes.
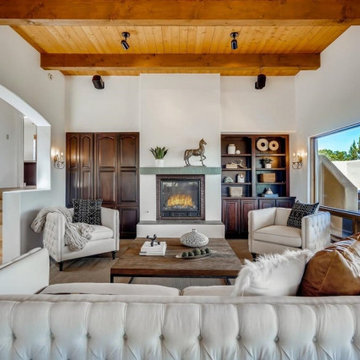
Réalisation d'un salon sud-ouest américain de taille moyenne et ouvert avec un mur blanc, tomettes au sol, une cheminée standard, un manteau de cheminée en brique, aucun téléviseur, un sol beige et poutres apparentes.
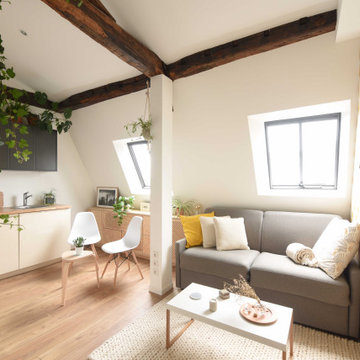
Aménagement d'un petit salon moderne ouvert avec un mur blanc, parquet clair, aucune cheminée, aucun téléviseur, poutres apparentes et du papier peint.
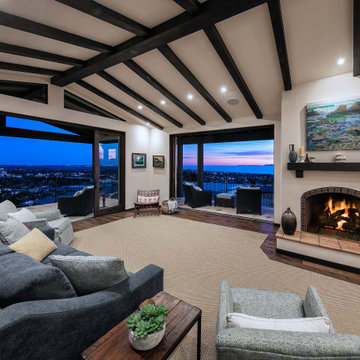
Beautiful Spanish tile details are present in almost
every room of the home creating a unifying theme
and warm atmosphere. Wood beamed ceilings
converge between the living room, dining room,
and kitchen to create an open great room. Arched
windows and large sliding doors frame the amazing
views of the ocean.
Architect: Beving Architecture
Photographs: Jim Bartsch Photographer
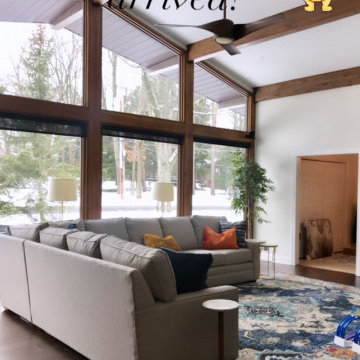
When Shannon initially contacted me, she was a tad nervous. When had been referred to me but i think a little intimidated none the less. The goal was to update the Living room.
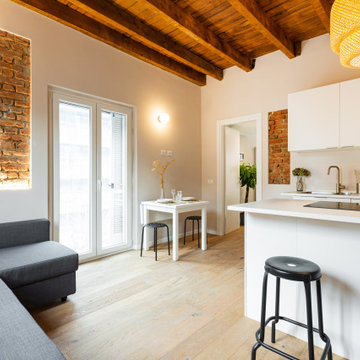
La stanza principale, che costituisce anche l'ingresso, è il soggiorno. Un unico ambiente con divano letto con chaise longue verso la porta-finestra e con angolo pranzo-relax verso la cucina.
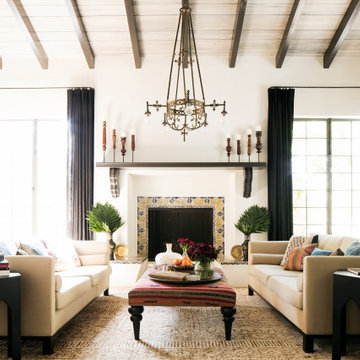
Idée de décoration pour un salon méditerranéen avec un mur blanc, un sol en bois brun, une cheminée standard, un manteau de cheminée en carrelage, un sol marron, poutres apparentes, un plafond voûté et un plafond en bois.
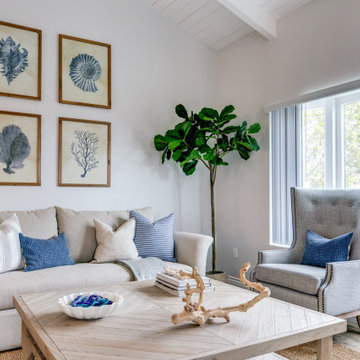
Exemple d'un salon bord de mer avec un mur blanc, parquet clair, poutres apparentes, un plafond en lambris de bois et un plafond voûté.

Classic, timeless and ideally positioned on a sprawling corner lot set high above the street, discover this designer dream home by Jessica Koltun. The blend of traditional architecture and contemporary finishes evokes feelings of warmth while understated elegance remains constant throughout this Midway Hollow masterpiece unlike no other. This extraordinary home is at the pinnacle of prestige and lifestyle with a convenient address to all that Dallas has to offer.

Cette image montre un salon marin ouvert avec un mur blanc, parquet clair, une cheminée standard, poutres apparentes et un plafond voûté.

Idée de décoration pour un grand salon mansardé ou avec mezzanine tradition avec un mur blanc, un sol en bois brun, une cheminée standard, un manteau de cheminée en pierre, un téléviseur fixé au mur, un sol beige et poutres apparentes.

Авторы проекта: архитекторы Карнаухова Диана и Лукьянова Виктория.
Перед авторами проекта стояла непростая задача: сделать гостиную, где могли бы собираться все члены семьи и организовать отдельное пространство с комфортной спальней. Спальню отделили стеклянной перегородкой, а большую часть мансарды заняла гостиная, где сможет проводить время вся семья. По стилистике получился усадебный шик с элементами классики, в котором также нашли место современные решения.
Для технического освещения в проекте использовали светильники Donolux. В гостиной установили белые накладные поворотные светильники в виде диска серии BLOOM. Светильник дает рассеянный свет, а поворотный механизм позволяет поворачивать светильник вокруг своей оси на 350°, поэтому можно легко менять световые акценты. Корпус изготовлен из алюминия.
В спальне также использовали поворотные светильники BLOOM, а возле зоны для чтения в дополнение к светильникам установили торшер SAGA. Напольный светильник SAGA имеет узконаправленную оптику 23°, индекс цветопередачи CRI>90, что позволяет точно передавать все оттенки в интерьере. Вращающийся механизм позволяет сделать как прямой, так и отраженный свет. Возможно исполнение в латунном цвете.
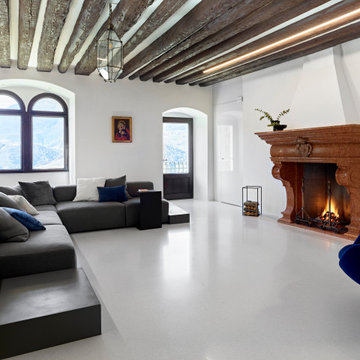
Idée de décoration pour un très grand salon design fermé avec un mur blanc, une cheminée standard, un manteau de cheminée en pierre, un sol gris et poutres apparentes.

Idée de décoration pour un grand salon nordique ouvert avec un mur blanc, sol en béton ciré, une cheminée ribbon, un manteau de cheminée en pierre, un téléviseur fixé au mur, un sol beige et poutres apparentes.
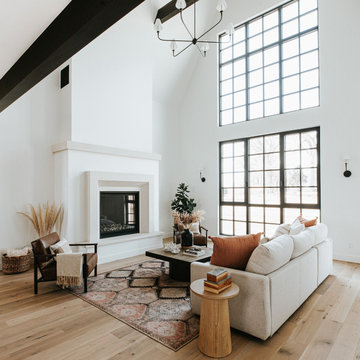
As part of a housing development surrounding Donath Lake, this Passive House in Colorado home is striking with its traditional farmhouse contours and estate-like French chateau appeal. The vertically oriented design features steeply pitched gable roofs and sweeping details giving it an asymmetrical aesthetic. The interior of the home is centered around the shared spaces, creating a grand family home. The two-story living room connects the kitchen, dining, outdoor patios, and upper floor living. Large scale windows match the stately proportions of the home with 8’ tall windows and 9’x9’ curtain wall windows, featuring tilt-turn windows within for approachable function. Black frames and grids appeal to the modern French country inspiration highlighting each opening of the building’s envelope.
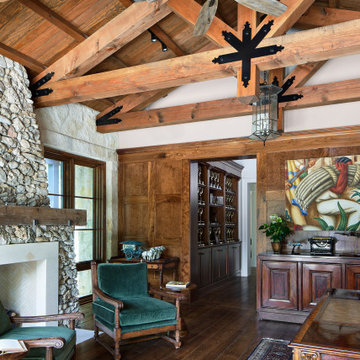
We plastered the walls and ceilings throughout this expansive Hill Country home for Baxter Design Group. The plastering and the custom stained beams and woodwork throughout give this home an authentic Old World vibe.
Living Space featuring plaster walls, stained wood beams, and metal windows.
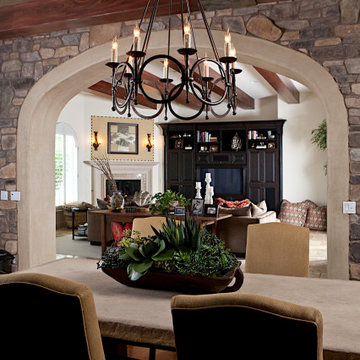
New furnishings for music loving living room and dining room.
Inspiration pour un grand salon méditerranéen ouvert avec un mur blanc, un sol en bois brun, un sol marron, poutres apparentes et un mur en parement de brique.
Inspiration pour un grand salon méditerranéen ouvert avec un mur blanc, un sol en bois brun, un sol marron, poutres apparentes et un mur en parement de brique.

Inspiration pour un très grand salon design ouvert avec un bar de salon, un mur blanc, un sol en vinyl, une cheminée standard, un manteau de cheminée en pierre, un téléviseur fixé au mur, un sol beige et poutres apparentes.
Idées déco de salons avec un mur blanc et poutres apparentes
6