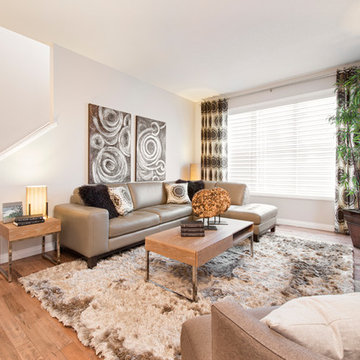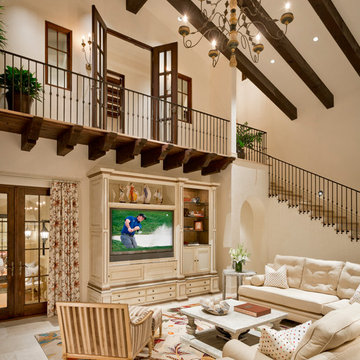Idées déco de salons avec un mur blanc et un escalier
Trier par :
Budget
Trier par:Populaires du jour
141 - 160 sur 381 photos
1 sur 3
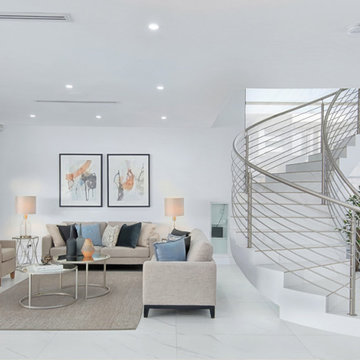
When styling a living area the aim is to create a pleasing and inviting living space with personality and comfort, pleasing to the eye of the home buyer.
Use a rug to define the living area, especially in an open-plan setting. Use "raised" furniture; i.e. furniture on legs. This allows natural light to flow freely and visually creates a feeling of spaciousness.
Preferably use low back, low armrest sofas in neutral colours. Embellish with coffee table, side tables, lamps, decorative cushions, accessories and throws. Use a variety of textures and choose one "pop" colour which in this case was black.
* Master the art of living area styling when selling (or decorating) your home with our Home Improvement Training online courses > https://homeimprovementtraining.com
** Dining room styling furniture and accessories are available for rent from our Sydney Furniture Hire warehouse > https://sydneyfurniturehire.com/
artwork, 2 seater beige sofa, armchair, coffee table, side table, decorative cushions, rug, artificial plant, accessories, coffee table books.
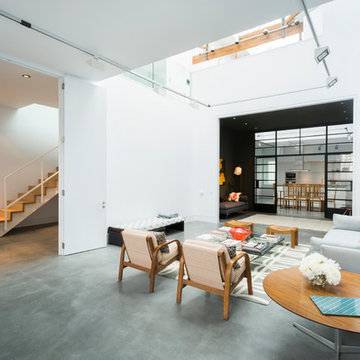
A triple-height studio room reaches up to a vast, glass-canopied roof illuminating the whole property, with galleries above connecting the two bedroom suites.
http://www.domusnova.com/properties/buy/2056/2-bedroom-house-kensington-chelsea-north-kensington-hewer-street-w10-theo-otten-otten-architects-london-for-sale/
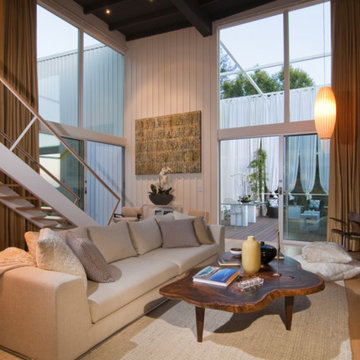
Unlimited Style Photography
Idée de décoration pour un salon vintage avec un mur blanc et un escalier.
Idée de décoration pour un salon vintage avec un mur blanc et un escalier.
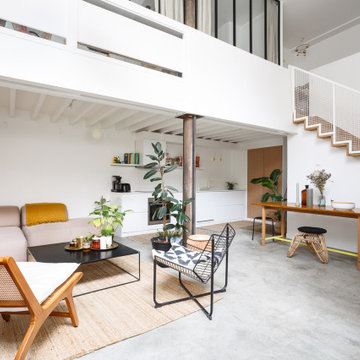
Chaque espace de la pièce de vie a été optimisé pour accueillir cette future famille. Le mur en brique, l’escalier et son garde-corps en métal soudé et thermolaqué et la poutre porteuse en acier offrent une ambiance de loft new yorkais tout en apportant du volume et de la luminosité. La cuisine Ikea ouverte sur le salon est élégante grâce à sa couleur blanche et son étagère murale, contrastée par les façades en chêne Bocklip du placard de rangements.
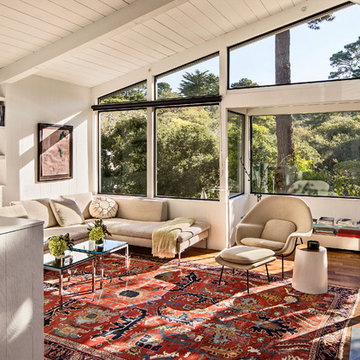
Aménagement d'un salon rétro avec un mur blanc, un sol en bois brun et un escalier.
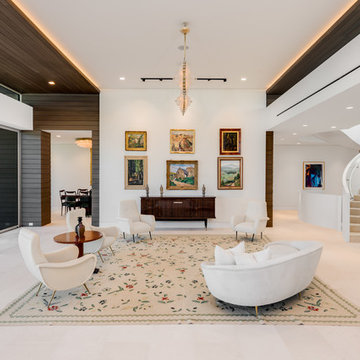
Cette image montre un salon design ouvert avec une salle de réception, un mur blanc, aucun téléviseur, un sol blanc et un escalier.
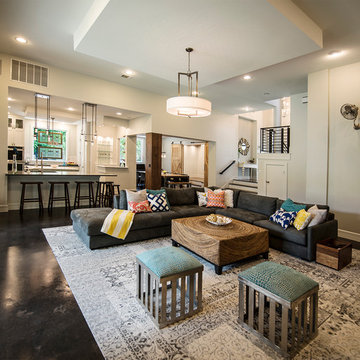
Joan Dyer
Cette photo montre un salon chic ouvert avec sol en béton ciré, un mur blanc et un escalier.
Cette photo montre un salon chic ouvert avec sol en béton ciré, un mur blanc et un escalier.
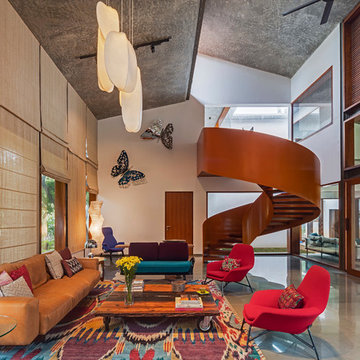
Idées déco pour un salon éclectique fermé avec un mur blanc, sol en béton ciré, aucun téléviseur et un escalier.
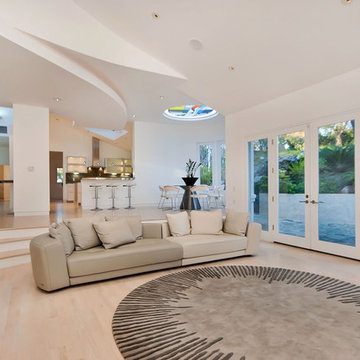
Inspiration pour un salon minimaliste ouvert avec un mur blanc et un escalier.
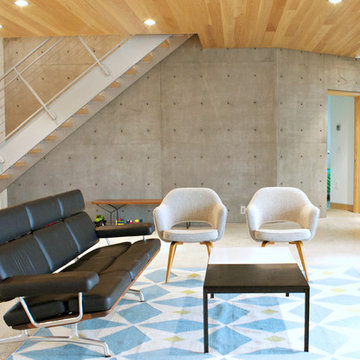
Photo: Mina Brinkey © 2014 Houzz
Cette image montre un salon design ouvert avec une salle de réception, un mur blanc, sol en béton ciré, aucune cheminée, aucun téléviseur et un escalier.
Cette image montre un salon design ouvert avec une salle de réception, un mur blanc, sol en béton ciré, aucune cheminée, aucun téléviseur et un escalier.
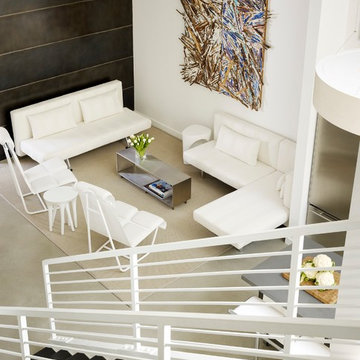
Matthew Millman
Idées déco pour un salon moderne ouvert avec un mur blanc, sol en béton ciré et un escalier.
Idées déco pour un salon moderne ouvert avec un mur blanc, sol en béton ciré et un escalier.
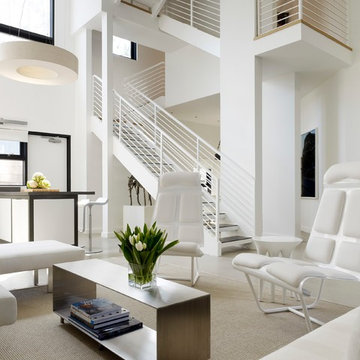
Matthew Millman
Inspiration pour un salon minimaliste ouvert avec un mur blanc et un escalier.
Inspiration pour un salon minimaliste ouvert avec un mur blanc et un escalier.
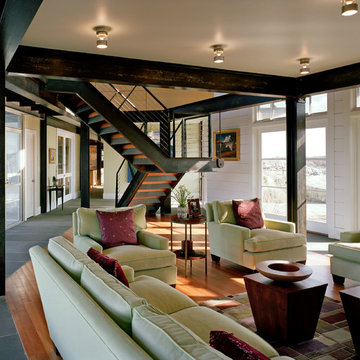
Photo: Barry Halkin
Aménagement d'un salon bord de mer ouvert avec un mur blanc, un sol en bois brun et un escalier.
Aménagement d'un salon bord de mer ouvert avec un mur blanc, un sol en bois brun et un escalier.
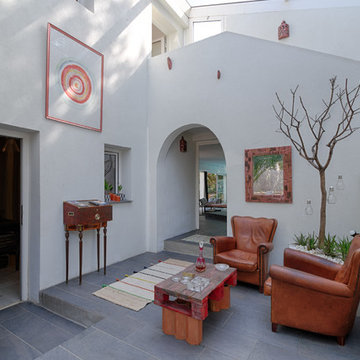
Photographie immobilière d'extéieur, de jardin...
©Marc Julien
Idées déco pour un salon méditerranéen de taille moyenne et ouvert avec un mur blanc, un sol en carrelage de céramique, aucune cheminée, aucun téléviseur et un escalier.
Idées déco pour un salon méditerranéen de taille moyenne et ouvert avec un mur blanc, un sol en carrelage de céramique, aucune cheminée, aucun téléviseur et un escalier.
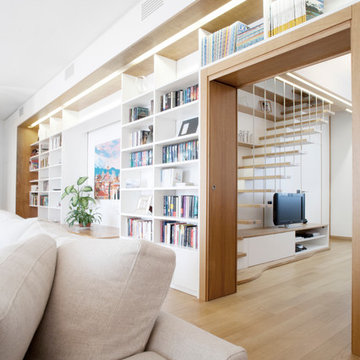
Libreria lunga 13 metri disegnata e realizzata su misura che porta dall'ingresso alla zona notte
ph Luca Caizzi
Idées déco pour un grand salon moderne ouvert avec une bibliothèque ou un coin lecture, un mur blanc, parquet clair, une cheminée standard, un manteau de cheminée en pierre, un téléviseur indépendant, un escalier et un sol marron.
Idées déco pour un grand salon moderne ouvert avec une bibliothèque ou un coin lecture, un mur blanc, parquet clair, une cheminée standard, un manteau de cheminée en pierre, un téléviseur indépendant, un escalier et un sol marron.
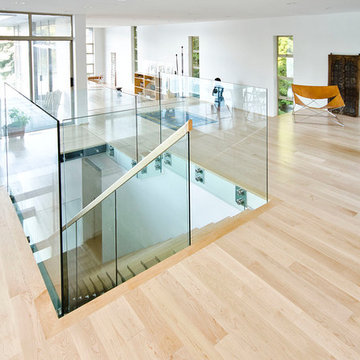
Idées déco pour un grand salon moderne ouvert avec un mur blanc, parquet clair, aucune cheminée, aucun téléviseur et un escalier.
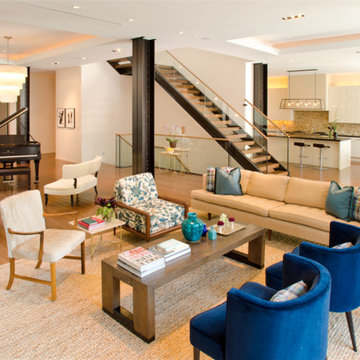
Michael Lipman
Réalisation d'un grand salon design ouvert avec un mur blanc, parquet en bambou et un escalier.
Réalisation d'un grand salon design ouvert avec un mur blanc, parquet en bambou et un escalier.
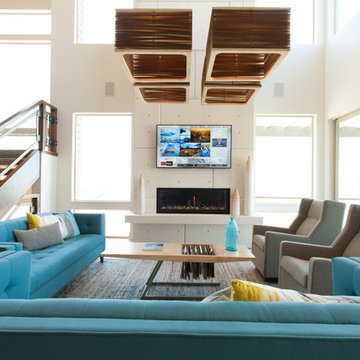
Aménagement d'un salon contemporain avec un mur blanc, une cheminée ribbon et un escalier.
Idées déco de salons avec un mur blanc et un escalier
8
