Idées déco de salons avec un mur blanc et un manteau de cheminée en lambris de bois
Trier par :
Budget
Trier par:Populaires du jour
141 - 160 sur 428 photos
1 sur 3
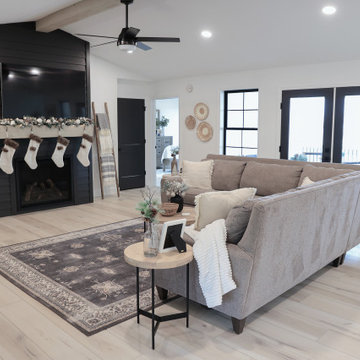
Clean and bright vinyl planks for a space where you can clear your mind and relax. Unique knots bring life and intrigue to this tranquil maple design. With the Modin Collection, we have raised the bar on luxury vinyl plank. The result is a new standard in resilient flooring. Modin offers true embossed in register texture, a low sheen level, a rigid SPC core, an industry-leading wear layer, and so much more.
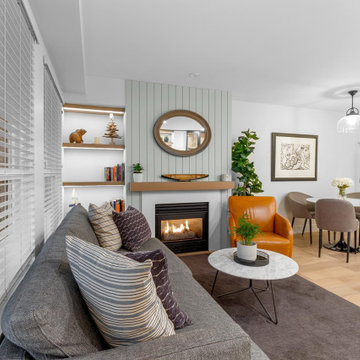
Modern farmhouse living room design
Cette image montre un salon rustique de taille moyenne et ouvert avec un bar de salon, un mur blanc, un sol en bois brun, une cheminée standard, un manteau de cheminée en lambris de bois, un téléviseur encastré et un sol marron.
Cette image montre un salon rustique de taille moyenne et ouvert avec un bar de salon, un mur blanc, un sol en bois brun, une cheminée standard, un manteau de cheminée en lambris de bois, un téléviseur encastré et un sol marron.
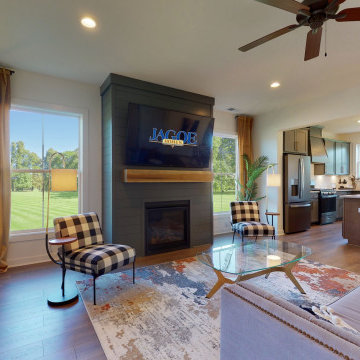
Inspiration pour un grand salon rustique ouvert avec un mur blanc, un sol en bois brun, une cheminée standard, un manteau de cheminée en lambris de bois, un téléviseur fixé au mur et un sol marron.
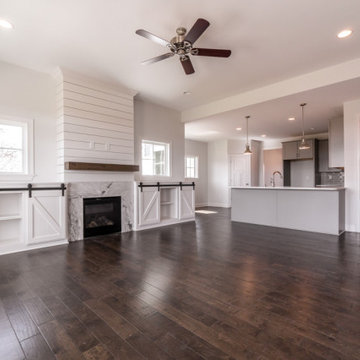
Cette photo montre un salon chic ouvert avec un mur blanc, parquet foncé, une cheminée standard, un manteau de cheminée en lambris de bois, un sol marron et du lambris de bois.
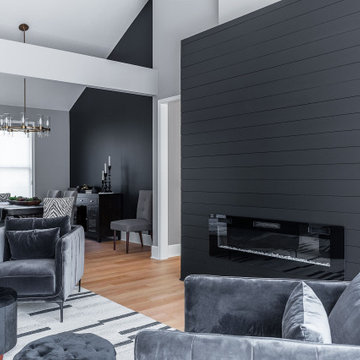
The clients of this Woodbury, Minnesota home are slowly updating their home room by room to bring this home from the 90’s to the present day. For this project, the client wanted to not only remove all the golden oak and brass prevalent during that era, but they wanted to create visual contrast by using a dark and stormy color. We landed on a deep “Caviar” hue by Sherwin Williams. We replaced all the base moulding in a contrasting white enamel and converted honey oak doors and casing to a deep black. Visual balance and symmetry were achieved by painting the adjacent fireplace surround in the same color. This dark hue not only ushers in warmth amongst a rather neutral palette backdrop but deviating from colors that are too “matchy-matchy” lends a fresh feel to this room. This home refresh now exudes modern sophistication.
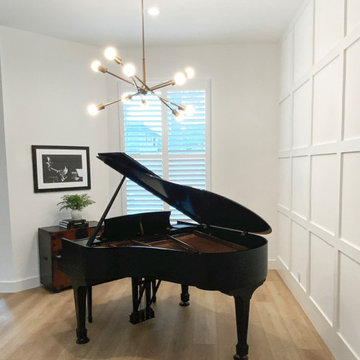
The original dining room was converted to this open space to house the piano. Simple millwork adds a layer of elegance and a large mid-century inspired chandelier illuminates the piano and fills the tall ceiling space. Tan wood look floors add a touch of warmth.
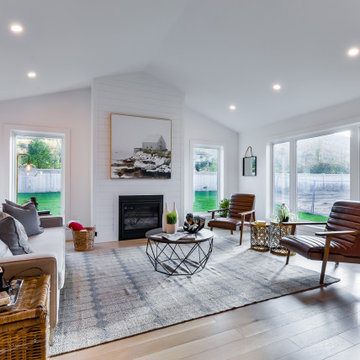
A Custom Two-Storey Modern Farmhouse Build Quality Homes built in Blue Mountains, Ontario.
Aménagement d'un grand salon campagne ouvert avec un mur blanc, parquet clair, une cheminée standard, un manteau de cheminée en lambris de bois, un sol marron et un plafond voûté.
Aménagement d'un grand salon campagne ouvert avec un mur blanc, parquet clair, une cheminée standard, un manteau de cheminée en lambris de bois, un sol marron et un plafond voûté.
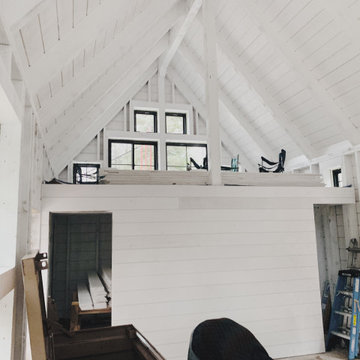
Idée de décoration pour un petit salon mansardé ou avec mezzanine chalet avec un mur blanc, parquet clair, un poêle à bois, un manteau de cheminée en lambris de bois, un sol beige, un plafond voûté et du lambris de bois.
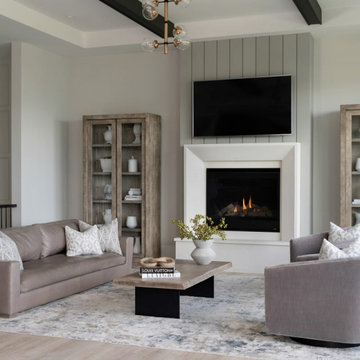
Idée de décoration pour un très grand salon minimaliste ouvert avec une salle de réception, un mur blanc, un sol en linoléum, une cheminée standard, un manteau de cheminée en lambris de bois, un téléviseur encastré, un sol vert et poutres apparentes.
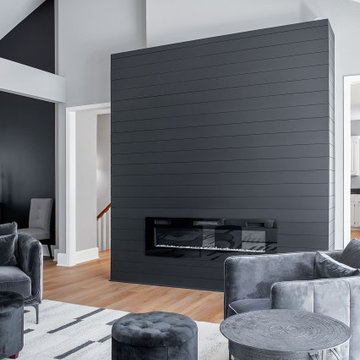
The clients of this Woodbury, Minnesota home are slowly updating their home room by room to bring this home from the 90’s to the present day. For this project, the client wanted to not only remove all the golden oak and brass prevalent during that era, but they wanted to create visual contrast by using a dark and stormy color. We landed on a deep “Caviar” hue by Sherwin Williams. We replaced all the base moulding in a contrasting white enamel and converted honey oak doors and casing to a deep black. Visual balance and symmetry were achieved by painting the adjacent fireplace surround in the same color. This dark hue not only ushers in warmth amongst a rather neutral palette backdrop but deviating from colors that are too “matchy-matchy” lends a fresh feel to this room. This home refresh now exudes modern sophistication.
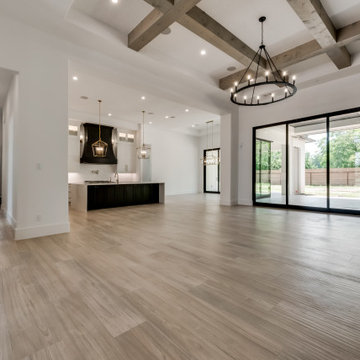
Living area open to kitchen Large sliders
Cette image montre un grand salon traditionnel ouvert avec un mur blanc, un sol en carrelage de porcelaine, une cheminée, un manteau de cheminée en lambris de bois, un téléviseur fixé au mur, un sol beige, poutres apparentes et différents habillages de murs.
Cette image montre un grand salon traditionnel ouvert avec un mur blanc, un sol en carrelage de porcelaine, une cheminée, un manteau de cheminée en lambris de bois, un téléviseur fixé au mur, un sol beige, poutres apparentes et différents habillages de murs.
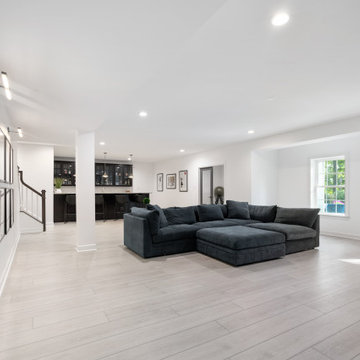
Influenced by classic Nordic design. Surprisingly flexible with furnishings. Amplify by continuing the clean modern aesthetic, or punctuate with statement pieces.
The Modin Rigid luxury vinyl plank flooring collection is the new standard in resilient flooring. Modin Rigid offers true embossed-in-register texture, creating a surface that is convincing to the eye and to the touch; a low sheen level to ensure a natural look that wears well over time; four-sided enhanced bevels to more accurately emulate the look of real wood floors; wider and longer waterproof planks; an industry-leading wear layer; and a pre-attached underlayment.
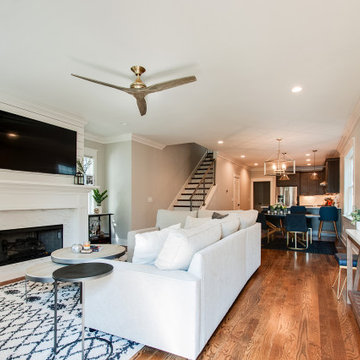
Cette photo montre un petit salon rétro ouvert avec un mur blanc, un sol en bois brun, une cheminée standard, un manteau de cheminée en lambris de bois, un téléviseur fixé au mur et un sol marron.
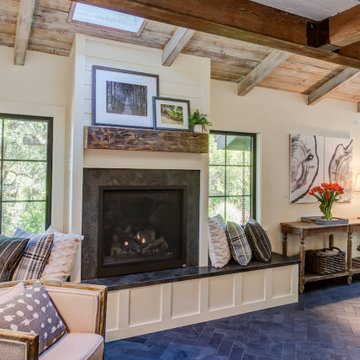
Cette photo montre un salon nature de taille moyenne et ouvert avec un mur blanc, une cheminée standard, un manteau de cheminée en lambris de bois, aucun téléviseur et poutres apparentes.

I removed the stair railing because I wanted to hide the back of the upright Piano. I also only wanted to carpet the stair treads, painting the risers white. I painted the walls and ceiling Sherwin Williams City Loft because I wanted a neutral backdrop for all of our artwork and collectibles.
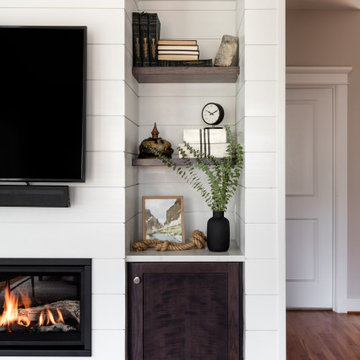
Storage and open shelves for utility and style.
Exemple d'un salon chic de taille moyenne et ouvert avec un mur blanc, une cheminée ribbon, un manteau de cheminée en lambris de bois et un téléviseur fixé au mur.
Exemple d'un salon chic de taille moyenne et ouvert avec un mur blanc, une cheminée ribbon, un manteau de cheminée en lambris de bois et un téléviseur fixé au mur.

Réalisation d'un grand salon marin ouvert avec un mur blanc, parquet peint, une cheminée standard, un manteau de cheminée en lambris de bois, un téléviseur fixé au mur, un sol beige, poutres apparentes et du lambris de bois.
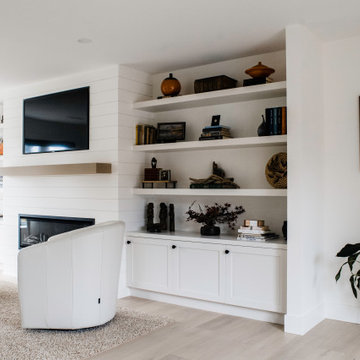
This before image showcase how dim this space was proir to removing the stone fireplace and storage. It opened up the entire room to create a bright and inviting living space that the clients can host in wit a much more open concept vibe. The plant is located where the stone work would have been before the chimney and fireplace was demolished.
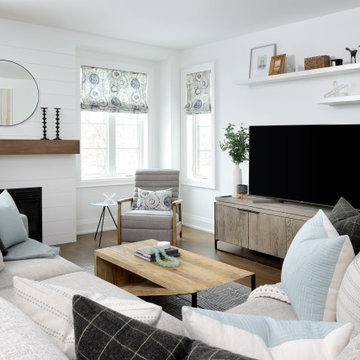
Exemple d'un grand salon chic ouvert avec un mur blanc, un sol en bois brun, une cheminée standard, un manteau de cheminée en lambris de bois, un téléviseur indépendant et un sol marron.
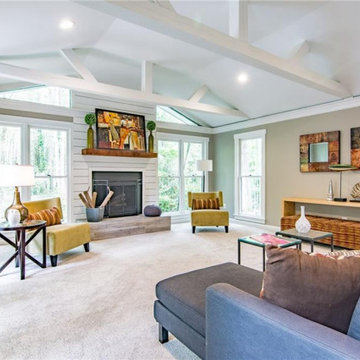
Idées déco pour un grand salon campagne fermé avec une salle de réception, un mur blanc, moquette, une cheminée standard, un manteau de cheminée en lambris de bois, un téléviseur dissimulé, un sol blanc et poutres apparentes.
Idées déco de salons avec un mur blanc et un manteau de cheminée en lambris de bois
8