Idées déco de salons avec un mur blanc et un poêle à bois
Trier par :
Budget
Trier par:Populaires du jour
101 - 120 sur 5 588 photos
1 sur 3
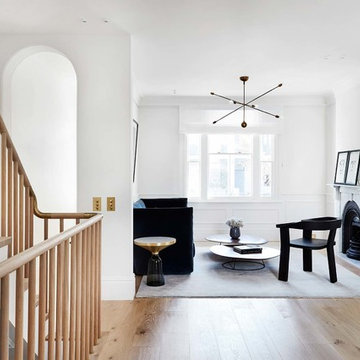
CM Studio carried out a comprehensive redesign of this quintessential Sydney workers cottage, using a minimialist pallet to create a tranquil, sophisticated minimalist residence.
Intrim supplied Intrim SK60 skirting board in 230mm, Intrim CR12 was used as a feature on the underside of the stair case and the wainscoting was created using Intrim CR12 chair rail as an inlay mould and Intrim CR19.
Designer: CM Studio | Builder: BAU Group | Photographer: Prue Ruscoe
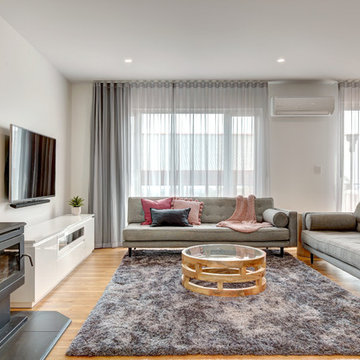
Archimagery
Idée de décoration pour un salon design de taille moyenne et ouvert avec une salle de réception, un mur blanc, un sol en bois brun, un poêle à bois, un téléviseur fixé au mur et un sol beige.
Idée de décoration pour un salon design de taille moyenne et ouvert avec une salle de réception, un mur blanc, un sol en bois brun, un poêle à bois, un téléviseur fixé au mur et un sol beige.
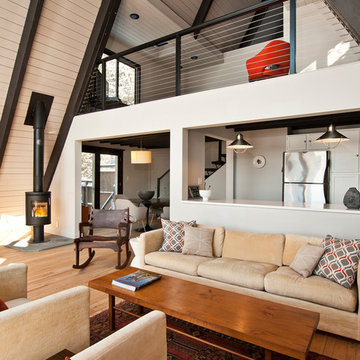
Cette photo montre un salon nature de taille moyenne et ouvert avec un mur blanc, parquet clair, un poêle à bois, un sol beige, une salle de réception et aucun téléviseur.
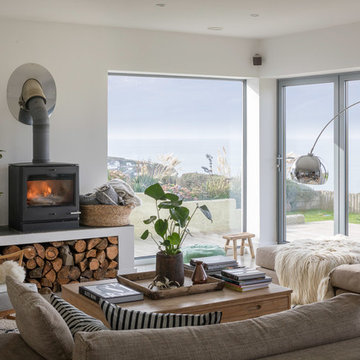
Mark Bolton Photography
Exemple d'un salon tendance de taille moyenne et fermé avec un mur blanc, un poêle à bois et un manteau de cheminée en métal.
Exemple d'un salon tendance de taille moyenne et fermé avec un mur blanc, un poêle à bois et un manteau de cheminée en métal.
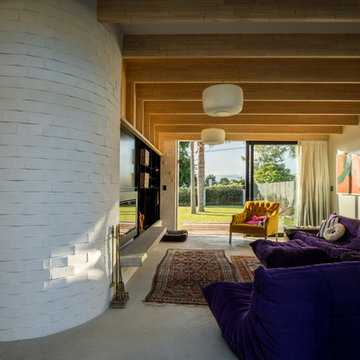
Idées déco pour un salon moderne de taille moyenne et fermé avec un mur blanc, sol en béton ciré, un poêle à bois, un manteau de cheminée en métal, un téléviseur fixé au mur et un sol gris.
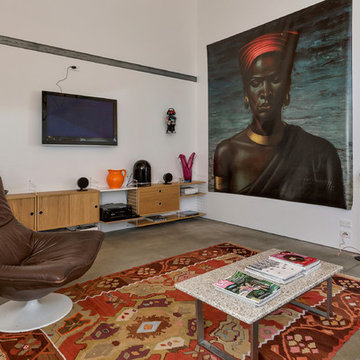
Aménagement d'un salon contemporain de taille moyenne et ouvert avec un mur blanc, sol en béton ciré, un poêle à bois, un téléviseur fixé au mur et un sol gris.
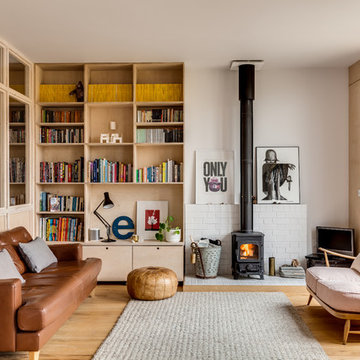
Simon Maxwell
Cette image montre un salon nordique de taille moyenne et ouvert avec un mur blanc, parquet clair et un poêle à bois.
Cette image montre un salon nordique de taille moyenne et ouvert avec un mur blanc, parquet clair et un poêle à bois.
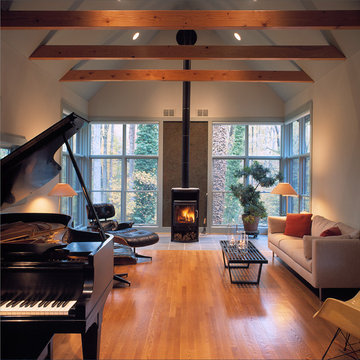
Interior view of the living room of the Chesapeake Cabin, designed by Good Architecture, PC -
Wayne L. Good, FAIA, Architect
Inspiration pour un salon chalet avec un mur blanc, un poêle à bois et éclairage.
Inspiration pour un salon chalet avec un mur blanc, un poêle à bois et éclairage.
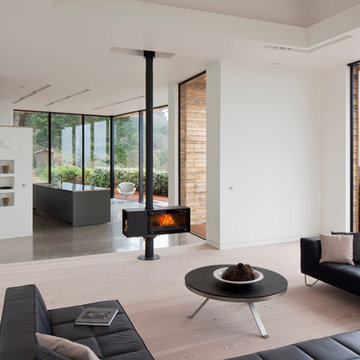
Richard Brine
Idées déco pour un salon bord de mer avec sol en béton ciré, un mur blanc, un poêle à bois et un escalier.
Idées déco pour un salon bord de mer avec sol en béton ciré, un mur blanc, un poêle à bois et un escalier.
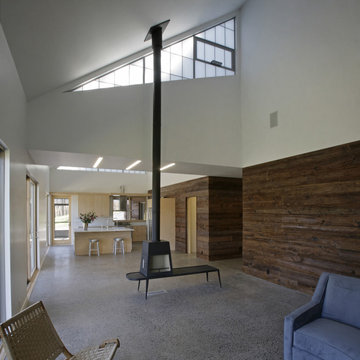
Floor: polished concrete with local bluestone aggregate.
Wood wall: reclaimed “mushroom” wood – cypress planks from PA mushroom barns www.antiqueandvintagewoods.com
Fireplace: wood burning / high efficient – www.wittus.com
Windows: Andersen – www.andersenwindows.com
Polycarbonate Panels: www.kalwall.com
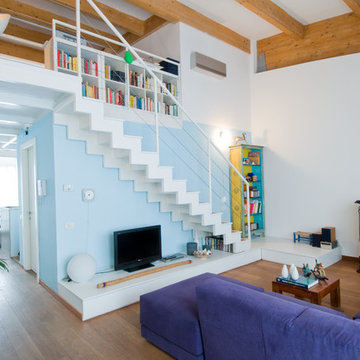
Home_Milano
Cette image montre un salon design de taille moyenne et ouvert avec un sol en bois brun, un poêle à bois, un manteau de cheminée en métal, un mur blanc et une salle de réception.
Cette image montre un salon design de taille moyenne et ouvert avec un sol en bois brun, un poêle à bois, un manteau de cheminée en métal, un mur blanc et une salle de réception.

This LVP is inspired by summers at the cabin among redwoods and pines. Weathered rustic notes with deep reds and subtle greys. With the Modin Collection, we have raised the bar on luxury vinyl plank. The result is a new standard in resilient flooring. Modin offers true embossed in register texture, a low sheen level, a rigid SPC core, an industry-leading wear layer, and so much more.

This custom cottage designed and built by Aaron Bollman is nestled in the Saugerties, NY. Situated in virgin forest at the foot of the Catskill mountains overlooking a babling brook, this hand crafted home both charms and relaxes the senses.

Décloisonner les espaces pour obtenir un grand salon.. Faire passer la lumière
Exemple d'un grand salon tendance ouvert avec une salle de réception, un mur blanc, un sol en carrelage de céramique, un poêle à bois, aucun téléviseur, un sol beige, poutres apparentes, du papier peint et un plafond cathédrale.
Exemple d'un grand salon tendance ouvert avec une salle de réception, un mur blanc, un sol en carrelage de céramique, un poêle à bois, aucun téléviseur, un sol beige, poutres apparentes, du papier peint et un plafond cathédrale.
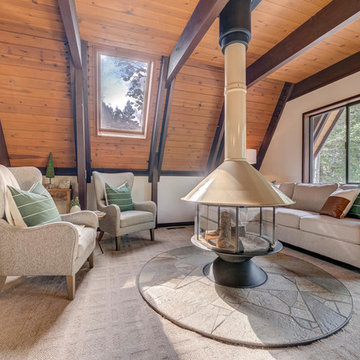
Cette photo montre un salon montagne ouvert avec un mur blanc, moquette, un poêle à bois et un sol gris.
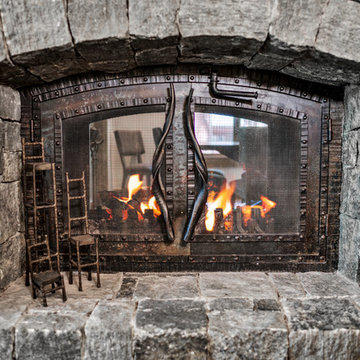
Brad Scott Photography
Cette photo montre un grand salon montagne ouvert avec un manteau de cheminée en pierre, un téléviseur fixé au mur, un sol marron, une salle de musique, un mur blanc, parquet foncé et un poêle à bois.
Cette photo montre un grand salon montagne ouvert avec un manteau de cheminée en pierre, un téléviseur fixé au mur, un sol marron, une salle de musique, un mur blanc, parquet foncé et un poêle à bois.
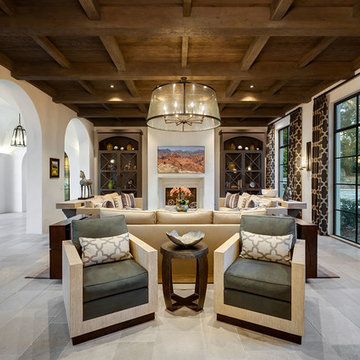
Idées déco pour un très grand salon méditerranéen ouvert avec un mur blanc, un sol en calcaire, un sol gris, un poêle à bois et un manteau de cheminée en pierre.
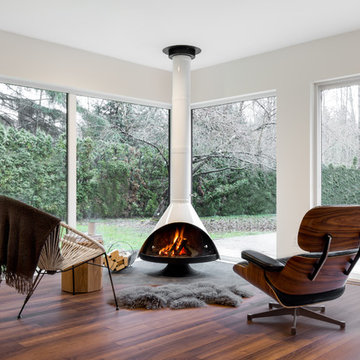
Idées déco pour un salon moderne avec un mur blanc, un poêle à bois et un manteau de cheminée en métal.
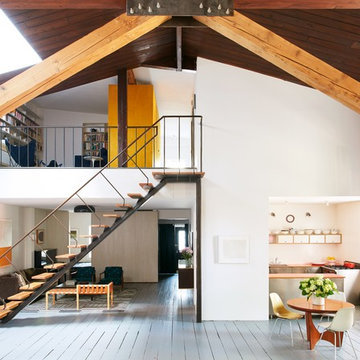
Jason Schmidt
Exemple d'un salon mansardé ou avec mezzanine industriel avec un mur blanc, un sol gris, parquet peint, un poêle à bois et un escalier.
Exemple d'un salon mansardé ou avec mezzanine industriel avec un mur blanc, un sol gris, parquet peint, un poêle à bois et un escalier.
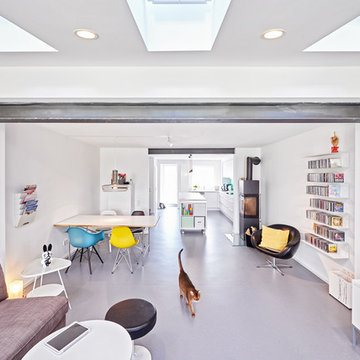
UMBAU UND SANIERUNG EINES REIHENMITTELHAUSES
Ein winzig kleines Reihenmittelhaus, komplett überarbeitet und erweitert. Daraus entwickelte sich ein schlichtes, modernes Wohnhaus mit unkonventionellen Details im Innenbereich!
Idées déco de salons avec un mur blanc et un poêle à bois
6