Idées déco de salons avec un mur blanc et un sol en bois brun
Trier par :
Budget
Trier par:Populaires du jour
161 - 180 sur 48 584 photos
1 sur 3
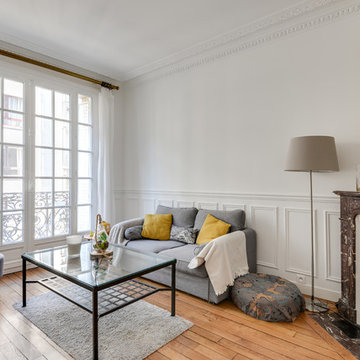
Romaric Gratadour
Idées déco pour un petit salon classique fermé avec un mur blanc, un sol en bois brun, une cheminée d'angle, un sol marron et éclairage.
Idées déco pour un petit salon classique fermé avec un mur blanc, un sol en bois brun, une cheminée d'angle, un sol marron et éclairage.
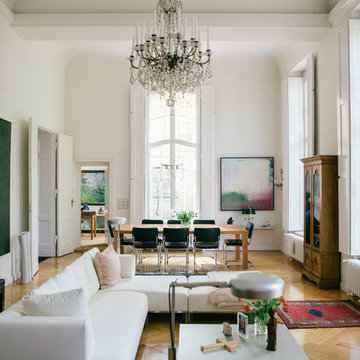
HEJM - Interieurfotografie
Aménagement d'un grand salon contemporain fermé avec un mur blanc et un sol en bois brun.
Aménagement d'un grand salon contemporain fermé avec un mur blanc et un sol en bois brun.

Sunroom in East Cobb Modern Home.
Interior design credit: Design & Curations
Photo by Elizabeth Lauren Granger Photography
Idées déco pour un salon classique de taille moyenne et ouvert avec un mur blanc, un sol en bois brun, une cheminée standard, un manteau de cheminée en brique, un sol beige et poutres apparentes.
Idées déco pour un salon classique de taille moyenne et ouvert avec un mur blanc, un sol en bois brun, une cheminée standard, un manteau de cheminée en brique, un sol beige et poutres apparentes.

Tricia Shay Photography
Idée de décoration pour un grand salon tradition ouvert avec une salle de réception, une cheminée standard, un manteau de cheminée en pierre, un mur blanc, un sol en bois brun, aucun téléviseur et éclairage.
Idée de décoration pour un grand salon tradition ouvert avec une salle de réception, une cheminée standard, un manteau de cheminée en pierre, un mur blanc, un sol en bois brun, aucun téléviseur et éclairage.

Aménagement d'un grand salon contemporain ouvert avec un sol en bois brun, une cheminée standard, un manteau de cheminée en pierre, une salle de réception, un mur blanc, aucun téléviseur et éclairage.

Cette photo montre un grand salon méditerranéen fermé avec un manteau de cheminée en carrelage, une salle de réception, un mur blanc, un sol en bois brun et un sol marron.
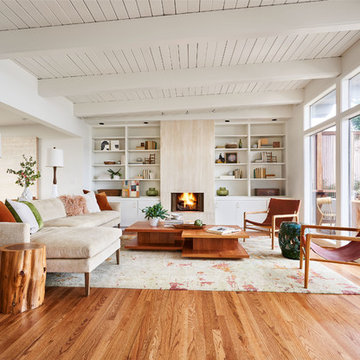
Remodel by Ostmo Construction
Interior Design by Lord Design
Photos by Blackstone Edge Studios
Inspiration pour un grand salon design ouvert avec un mur blanc, un sol en bois brun, une cheminée standard, un sol marron, une bibliothèque ou un coin lecture et éclairage.
Inspiration pour un grand salon design ouvert avec un mur blanc, un sol en bois brun, une cheminée standard, un sol marron, une bibliothèque ou un coin lecture et éclairage.

Inspiration pour un salon rustique ouvert avec un mur blanc, un sol en bois brun, une cheminée standard, un manteau de cheminée en pierre, un téléviseur fixé au mur et un sol marron.

high ceilings, interior design details,
Inspiration pour un salon design avec un mur blanc, un sol en bois brun, une cheminée ribbon, un sol marron et poutres apparentes.
Inspiration pour un salon design avec un mur blanc, un sol en bois brun, une cheminée ribbon, un sol marron et poutres apparentes.

In this NYC pied-à-terre new build for empty nesters, architectural details, strategic lighting, dramatic wallpapers, and bespoke furnishings converge to offer an exquisite space for entertaining and relaxation.
This sophisticated living room design features a timeless, neutral palette. Plush sectionals and a large area rug create a cozy atmosphere, complemented by a chic center table. Artwork, decor, and carefully chosen lighting complete the ensemble, crafting a harmonious space of refined elegance.
---
Our interior design service area is all of New York City including the Upper East Side and Upper West Side, as well as the Hamptons, Scarsdale, Mamaroneck, Rye, Rye City, Edgemont, Harrison, Bronxville, and Greenwich CT.
For more about Darci Hether, see here: https://darcihether.com/
To learn more about this project, see here: https://darcihether.com/portfolio/bespoke-nyc-pied-à-terre-interior-design
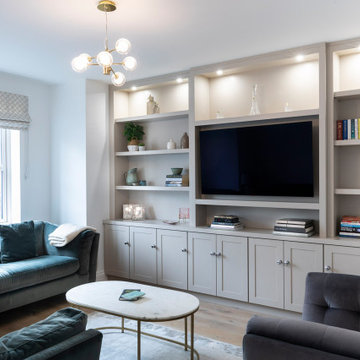
Cette image montre un salon traditionnel avec un mur blanc, un sol en bois brun, un téléviseur encastré et un sol marron.

A glass timber door was fitted at the entrance to the balcony and garden, allowing natural light to flood the space. The traditional sash windows were overhauled and panes replaced, giving them new life and helping to draft-proof for years to come.
We opened up the fireplace that had previously been plastered over, creating a lovely little opening which we neatened off in a simple, clean design, slightly curved at the top with no trim. The opening was not to be used as an active fireplace, so the hearth was neatly tiled using reclaimed tiles sourced for the bathroom, and indoor plants were styled in the space. The alcove space between the fireplace was utilised as storage space, displaying loved ornaments, books and treasures. Dulux's Brilliant White paint was used to coat the walls and ceiling, being a lovely fresh backdrop for the various furnishings, wall art and plants to be styled in the living area.
The grey finish ply kitchen worktop is simply stunning to look out from, with indoor plants, carefully sourced light fittings and decorations styled with love in the open living space. Dulux's Brilliant White paint was used to coat the walls and ceiling, being a lovely fresh backdrop for the various furnishings, wall art and plants to be styled in the living area. Discover more at: https://absoluteprojectmanagement.com/portfolio/pete-miky-hackney/
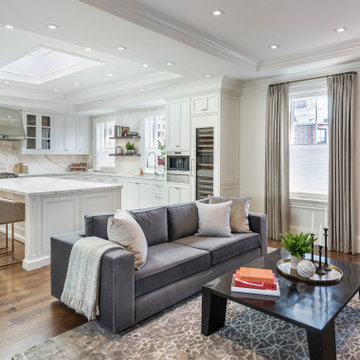
Spacious open-concept kitchen and living room. Large island with seating. White cabinets, white island, white and grey marble backsplash and countertops, medium oak hardwood floors. Tray ceilings with custom crown molding, custom trim, vaulted skylight. Polished nickel hardware and custom riveted range hood. Wine storage, glass front cabinets with oak interior.

Cette image montre un grand salon rustique ouvert avec un mur blanc, un sol en bois brun, une cheminée double-face, un manteau de cheminée en pierre, aucun téléviseur, un sol marron et un plafond en lambris de bois.

Aménagement d'un très grand salon classique ouvert avec un mur blanc, un sol en bois brun, une cheminée standard, un manteau de cheminée en pierre, un sol marron et un plafond voûté.
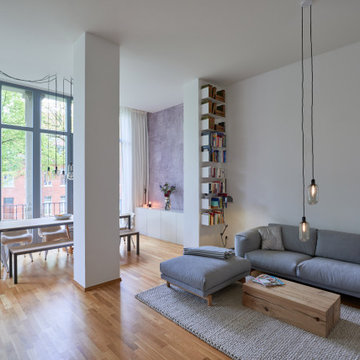
Cette image montre un salon design ouvert avec un mur blanc, un sol en bois brun et un sol marron.

Inspiration pour un grand salon marin ouvert avec un mur blanc, un sol en bois brun, un téléviseur fixé au mur et un sol marron.

Réalisation d'un salon marin de taille moyenne et ouvert avec un mur blanc, un sol en bois brun, une cheminée standard, un sol marron, une salle de réception, aucun téléviseur et un manteau de cheminée en carrelage.

Scandinavian great room with a beautiful view of the Colorado sunset. Complete with a full size lounge, a fire place, and a kitchen, and dining area.
ULFBUILT follows a simple belief. They treat each project with care as if it were their own home.
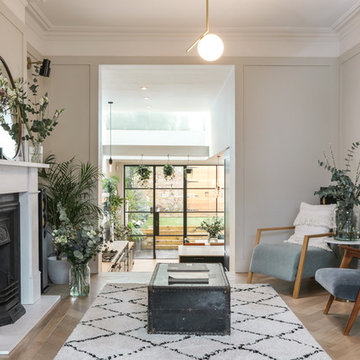
Alex Maguire Photography -
Our brief was to expand this period property into a modern 3 bedroom family home. In doing so we managed to create some interesting architectural openings which introduced plenty of daylight and a very open view from front to back.
Idées déco de salons avec un mur blanc et un sol en bois brun
9