Idées déco de salons avec un mur blanc et un sol en carrelage de céramique
Trier par :
Budget
Trier par:Populaires du jour
21 - 40 sur 6 074 photos
1 sur 3
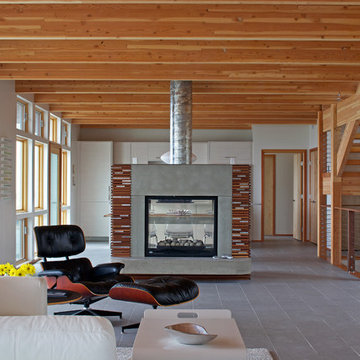
The Owners of a home that had been consumed by the moving dunes of Lake Michigan wanted a home that would not only stand the test of aesthetic time, but survive the vicissitudes of the environment.
With the assistance of the Michigan Department of Environmental Quality as well as the consulting civil engineer and the City of Grand Haven Zoning Department, a soil stabilization site plan was developed based on raising the new home’s main floor elevation by almost three feet, implementing erosion studies, screen walls and planting indigenous, drought tolerant xeriscaping. The screen walls, as well as the low profile of the home and the use of sand trapping marrum beachgrass all help to create a wind shadow buffer around the home and reduce blowing sand erosion and accretion.
The Owners wanted to minimize the stylistic baggage which consumes most “cottage” residences, and with the Architect created a home with simple lines focused on the view and the natural environment. Sustainable energy requirements on a budget directed the design decisions regarding the SIPs panel insulation, energy systems, roof shading, other insulation systems, lighting and detailing. Easily constructed and linear, the home harkens back to mid century modern pavilions with present day environmental sensitivities and harmony with the site.
James Yochum
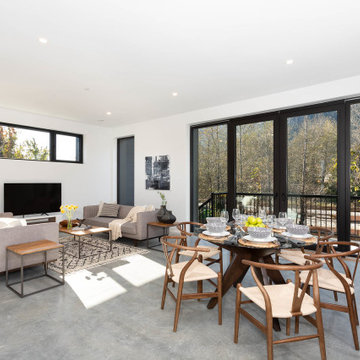
Open-concept living room and dining area, large glass patio doors open to mountain view.
Idée de décoration pour un salon marin de taille moyenne avec un mur blanc et un sol en carrelage de céramique.
Idée de décoration pour un salon marin de taille moyenne avec un mur blanc et un sol en carrelage de céramique.
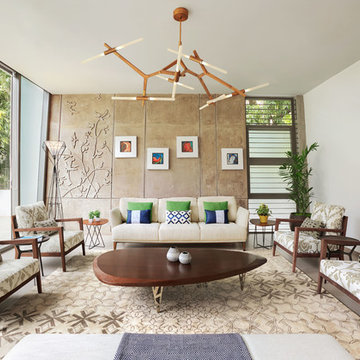
Niravashoka
Aménagement d'un grand salon moderne avec une salle de réception, un mur blanc, un sol en carrelage de céramique et un sol beige.
Aménagement d'un grand salon moderne avec une salle de réception, un mur blanc, un sol en carrelage de céramique et un sol beige.
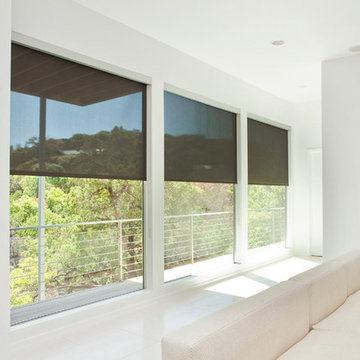
Block the sun and maintain your view!
Our large selection of interior solar screens is the ideal solution to your indoor natural lighting needs. Allow the proper amount of sunlight in while creating the perfect environment in your home. Utilize the interior solar screens to reduce the sun’s glare while saving money by blocking the heat from entering the room. Choose from a variety of fabrics that can blend with their surroundings or feature them as a design aspect in the room. Our interior solar screens are best for windows, glass doors, and sunrooms. Maintain your view while blocking harmful UV rays.
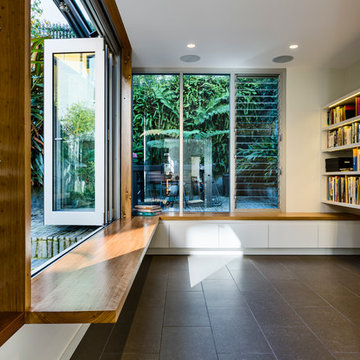
Photography: Robert Walsh @robertwphoto
Builder: Burmah Constructions: www.burmahconstructions.com.au
Aménagement d'un salon contemporain de taille moyenne et ouvert avec une bibliothèque ou un coin lecture, un mur blanc, un sol en carrelage de céramique et un sol gris.
Aménagement d'un salon contemporain de taille moyenne et ouvert avec une bibliothèque ou un coin lecture, un mur blanc, un sol en carrelage de céramique et un sol gris.
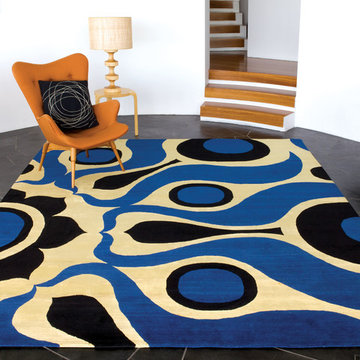
Solar (Blue)
Inspiration pour un salon design de taille moyenne et fermé avec une salle de réception, un mur blanc, un sol en carrelage de céramique, aucune cheminée, aucun téléviseur et un sol beige.
Inspiration pour un salon design de taille moyenne et fermé avec une salle de réception, un mur blanc, un sol en carrelage de céramique, aucune cheminée, aucun téléviseur et un sol beige.

Modern interior remodel of a 1990's townhouse with the integration of a floating gas fireplace, completely suspended from the ceiling.
Aménagement d'un salon contemporain de taille moyenne et ouvert avec une salle de réception, un mur blanc, un sol en carrelage de céramique, cheminée suspendue, un manteau de cheminée en métal, un téléviseur fixé au mur et un sol gris.
Aménagement d'un salon contemporain de taille moyenne et ouvert avec une salle de réception, un mur blanc, un sol en carrelage de céramique, cheminée suspendue, un manteau de cheminée en métal, un téléviseur fixé au mur et un sol gris.
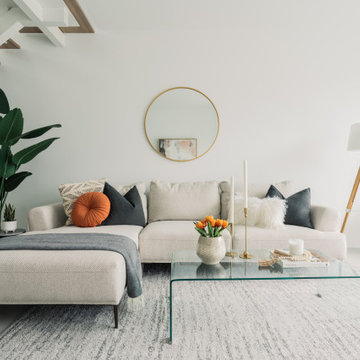
Aménagement d'un grand salon contemporain ouvert avec un mur blanc, un sol en carrelage de céramique et un sol gris.
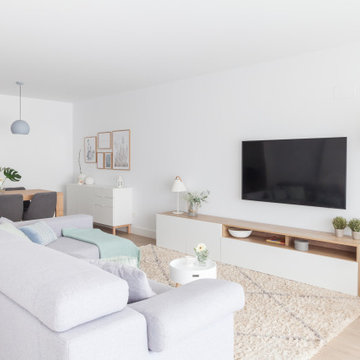
salón comedor abierto a la cocina de estilo nórdico, en tonos grises y verde menta.
Idées déco pour un grand salon scandinave ouvert avec un mur blanc, un sol en carrelage de céramique, aucune cheminée, un téléviseur fixé au mur et un sol marron.
Idées déco pour un grand salon scandinave ouvert avec un mur blanc, un sol en carrelage de céramique, aucune cheminée, un téléviseur fixé au mur et un sol marron.

Exemple d'un grand salon moderne ouvert avec un bar de salon, un mur blanc, un sol en carrelage de céramique, une cheminée standard, un manteau de cheminée en béton, un téléviseur encastré, un plafond en lambris de bois et du lambris de bois.
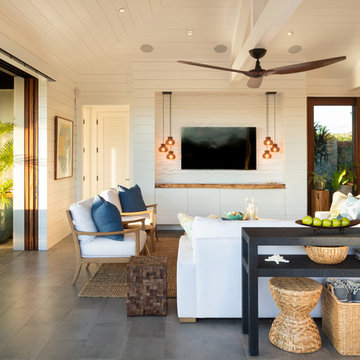
The living room has a built-in media niche. The cabinet doors are paneled in white to match the walls while the top is a natural live edge in Monkey Pod wood. The feature wall was highlighted by the use of modular arts in the same color as the walls but with a texture reminiscent of ripples on water. On either side of the TV hang a cluster of wooden pendants. The paneled walls and ceiling are painted white creating a seamless design. The teak glass sliding doors pocket into the walls creating an indoor-outdoor space. The great room is decorated in blues, greens and whites, with a jute rug on the floor, a solid log coffee table, slip covered white sofa, and custom blue and green throw pillows.
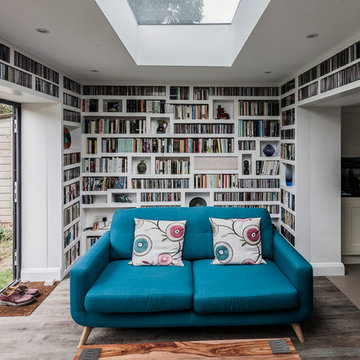
We are happy to share the filmed video with the home owners, sharing their experience developing this project. We are very pleased to invite you to join us in this journey : https://www.youtube.com/watch?v=D56flZzqKZA London Dream Building Team, PAVZO Photography and film
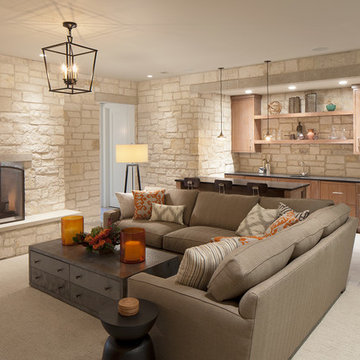
Inspiration pour un salon traditionnel avec une cheminée standard, un manteau de cheminée en pierre, un sol en carrelage de céramique, un mur blanc et un sol marron.
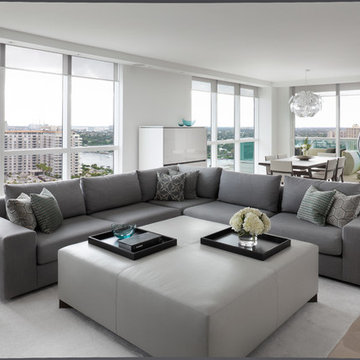
Photos by Emilio Collavino
Cette image montre un grand salon design ouvert avec un mur blanc, un sol en carrelage de céramique et un téléviseur fixé au mur.
Cette image montre un grand salon design ouvert avec un mur blanc, un sol en carrelage de céramique et un téléviseur fixé au mur.

Idées déco pour un salon éclectique de taille moyenne et ouvert avec une salle de réception, un mur blanc, un sol en carrelage de céramique, une cheminée d'angle, un manteau de cheminée en plâtre, un téléviseur fixé au mur et un sol beige.
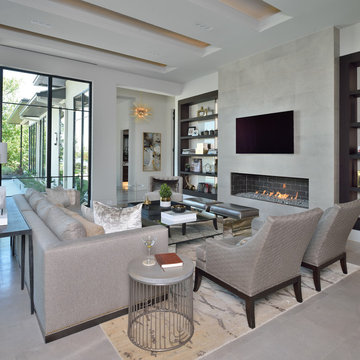
Exemple d'un grand salon tendance ouvert avec une salle de réception, un mur blanc, une cheminée ribbon, un manteau de cheminée en carrelage, un téléviseur fixé au mur, un sol gris et un sol en carrelage de céramique.
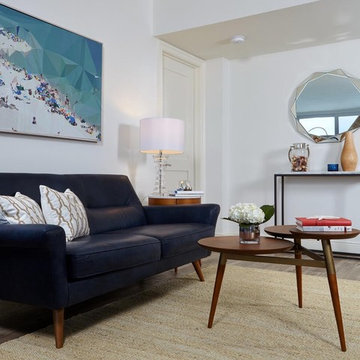
Navy leather sofa anchored by soft jute rug for soft underfoot. The tiered acorn coffee table has a curvilinear shape which compliments the abstract art Crystal table lamp with marble tops on both end table and console table.
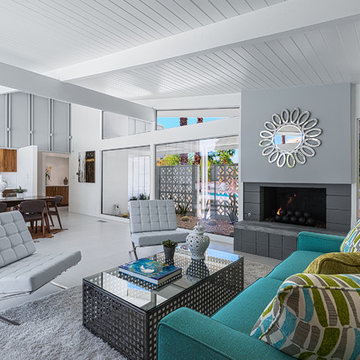
rare mid-century home by William Krisel A.I.A. built in 1958 in the Valley of the Sun Estates in Rancho Mirage, CA
staging provided by:
shawn4specialeffects

L'intérieur a subi une transformation radicale à travers des matériaux durables et un style scandinave épuré et chaleureux.
La circulation et les volumes ont été optimisés, et grâce à un jeu de couleurs le lieu prend vie.
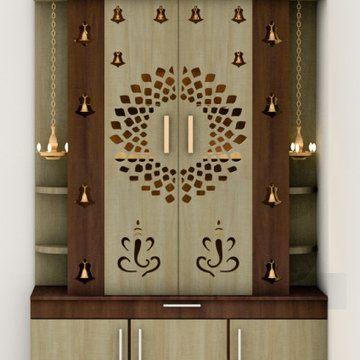
Pooja cabinet design
Réalisation d'un petit salon design fermé avec un mur blanc, un sol en carrelage de céramique et un sol beige.
Réalisation d'un petit salon design fermé avec un mur blanc, un sol en carrelage de céramique et un sol beige.
Idées déco de salons avec un mur blanc et un sol en carrelage de céramique
2