Idées déco de salons avec un mur blanc et un sol en carrelage de porcelaine
Trier par :
Budget
Trier par:Populaires du jour
121 - 140 sur 7 640 photos
1 sur 3
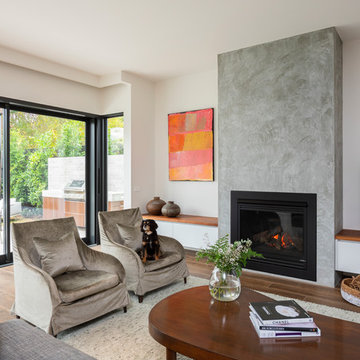
Aménagement d'un salon contemporain ouvert avec un mur blanc, un sol en carrelage de porcelaine et un sol marron.
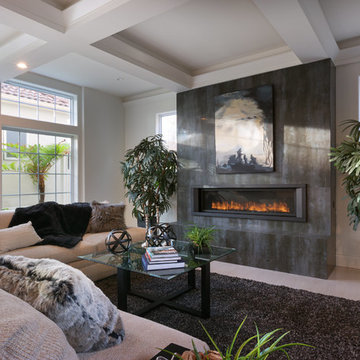
©Teague Hunziker
Aménagement d'un grand salon contemporain avec un mur blanc, un sol en carrelage de porcelaine, une cheminée ribbon, un manteau de cheminée en pierre, une salle de réception, aucun téléviseur et un sol beige.
Aménagement d'un grand salon contemporain avec un mur blanc, un sol en carrelage de porcelaine, une cheminée ribbon, un manteau de cheminée en pierre, une salle de réception, aucun téléviseur et un sol beige.

Photography: Stacy Zarin Goldberg
Aménagement d'un petit salon éclectique ouvert avec un bar de salon, un mur blanc, un sol en carrelage de porcelaine, une cheminée standard, un manteau de cheminée en bois, un téléviseur fixé au mur et un sol marron.
Aménagement d'un petit salon éclectique ouvert avec un bar de salon, un mur blanc, un sol en carrelage de porcelaine, une cheminée standard, un manteau de cheminée en bois, un téléviseur fixé au mur et un sol marron.
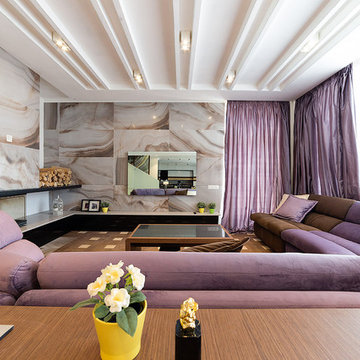
Cette image montre un grand salon design ouvert avec un mur blanc, un sol en carrelage de porcelaine, une cheminée standard, un manteau de cheminée en pierre, un téléviseur fixé au mur et un sol beige.
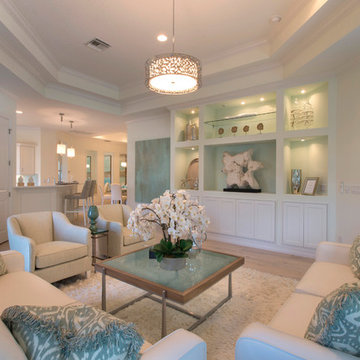
Inspired by the beach, this coastal design with hues of gulf green and accents of natural driftwood tones is truly stunning. Sun bleached accessories and chrome finishes complete the look.
Photo Credit: Ed Chappell
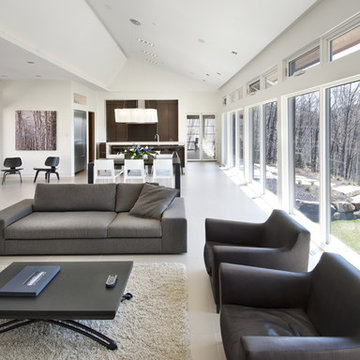
The key living spaces of this mountainside house are nestled in an intimate proximity to a granite outcrop on one side while opening to expansive distant views on the other.
Situated at the top of a mountain in the Laurentians with a commanding view of the valley below; the architecture of this house was well situated to take advantage of the site. This discrete siting within the terrain ensures both privacy from a nearby road and a powerful connection to the rugged terrain and distant mountainscapes. The client especially likes to watch the changing weather moving through the valley from the long expanse of the windows. Exterior materials were selected for their tactile earthy quality which blends with the natural context. In contrast, the interior has been rendered in subtle simplicity to bring a sense of calm and serenity as a respite from busy urban life and to enjoy the inside as a non-competing continuation of nature’s drama outside. An open plan with prismatic spaces heightens the sense of order and lightness.
The interior was finished with a minimalist theme and all extraneous details that did not contribute to function were eliminated. The first principal room accommodates the entry, living and dining rooms, and the kitchen. The kitchen is very elegant because the main working components are in the pantry. The client, who loves to entertain, likes to do all of the prep and plating out of view of the guests. The master bedroom with the ensuite bath, wardrobe, and dressing room also has a stunning view of the valley. It features a his and her vanity with a generous curb-less shower stall and a soaker tub in the bay window. Through the house, the built-in cabinets, custom designed the bedroom furniture, minimalist trim detail, and carefully selected lighting; harmonize with the neutral palette chosen for all finishes. This ensures that the beauty of the surrounding nature remains the star performer.
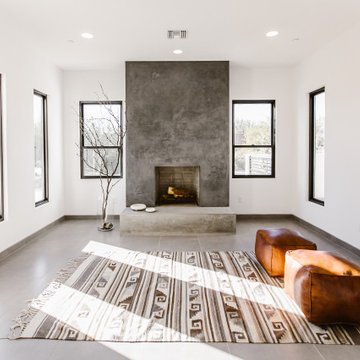
Aménagement d'un salon scandinave de taille moyenne et fermé avec une bibliothèque ou un coin lecture, un mur blanc, un sol en carrelage de porcelaine, une cheminée standard, un manteau de cheminée en plâtre, un téléviseur fixé au mur et un sol gris.
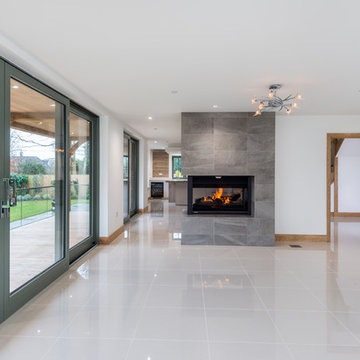
One of 5 award winning new build houses by Junnell Homes in Prinsted, Emsworth, Hampshire. Widespread use of natural materials to fit in with the local vernacular style. Brick & flint, lime render and oak structures. The classical arts & crafts exterior belies the large open plan contemporary interior finishes by At No 19
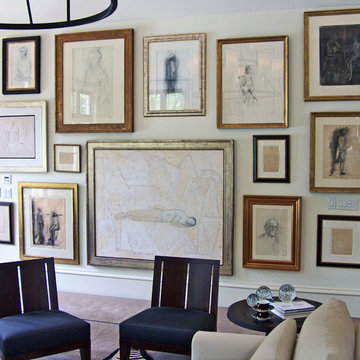
One significant and interesting way to update a space is to cover it with frames of various sizes. In this application, Pineapple House designers keep a visual theme in mind -- figure drawings -- but use a variety of frames. Alll except the largest frame have another common element -- a matt around the image.
Pineapple House Photography
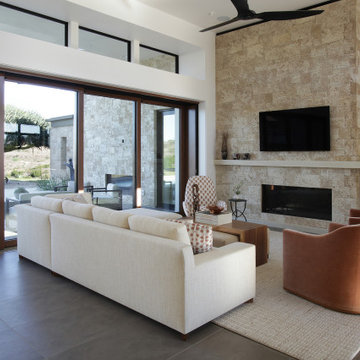
Exemple d'un grand salon moderne ouvert avec un mur blanc, un sol en carrelage de porcelaine, une cheminée standard, un manteau de cheminée en pierre, un téléviseur fixé au mur, un sol marron et un plafond voûté.
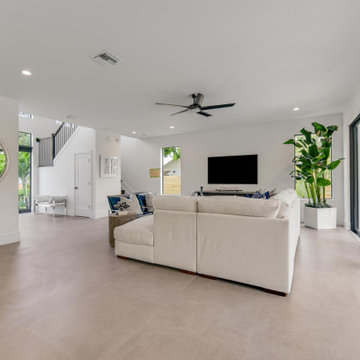
Exemple d'un salon moderne avec un mur blanc, un sol en carrelage de porcelaine, un téléviseur fixé au mur et un sol beige.
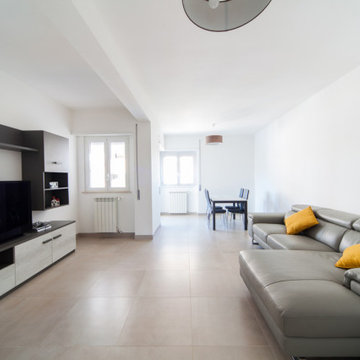
Idée de décoration pour un salon nordique de taille moyenne et ouvert avec un mur blanc, un sol en carrelage de porcelaine, aucune cheminée, un téléviseur fixé au mur et un sol beige.
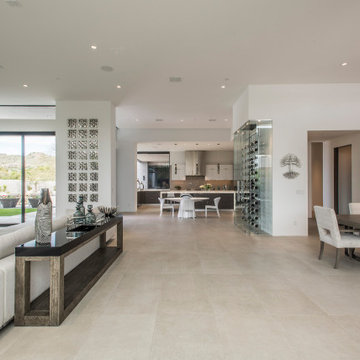
Above and Beyond is the third residence in a four-home collection in Paradise Valley, Arizona. Originally the site of the abandoned Kachina Elementary School, the infill community, appropriately named Kachina Estates, embraces the remarkable views of Camelback Mountain.
Nestled into an acre sized pie shaped cul-de-sac lot, the lot geometry and front facing view orientation created a remarkable privacy challenge and influenced the forward facing facade and massing. An iconic, stone-clad massing wall element rests within an oversized south-facing fenestration, creating separation and privacy while affording views “above and beyond.”
Above and Beyond has Mid-Century DNA married with a larger sense of mass and scale. The pool pavilion bridges from the main residence to a guest casita which visually completes the need for protection and privacy from street and solar exposure.
The pie-shaped lot which tapered to the south created a challenge to harvest south light. This was one of the largest spatial organization influencers for the design. The design undulates to embrace south sun and organically creates remarkable outdoor living spaces.
This modernist home has a palate of granite and limestone wall cladding, plaster, and a painted metal fascia. The wall cladding seamlessly enters and exits the architecture affording interior and exterior continuity.
Kachina Estates was named an Award of Merit winner at the 2019 Gold Nugget Awards in the category of Best Residential Detached Collection of the Year. The annual awards ceremony was held at the Pacific Coast Builders Conference in San Francisco, CA in May 2019.
Project Details: Above and Beyond
Architecture: Drewett Works
Developer/Builder: Bedbrock Developers
Interior Design: Est Est
Land Planner/Civil Engineer: CVL Consultants
Photography: Dino Tonn and Steven Thompson
Awards:
Gold Nugget Award of Merit - Kachina Estates - Residential Detached Collection of the Year
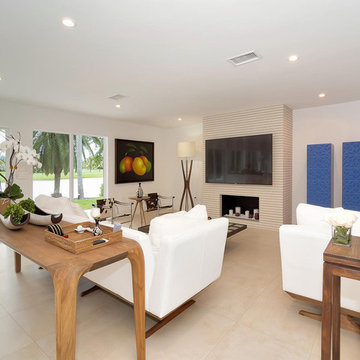
Idée de décoration pour un grand salon design ouvert avec un mur blanc, un sol en carrelage de porcelaine, une cheminée standard, un téléviseur fixé au mur et un sol beige.
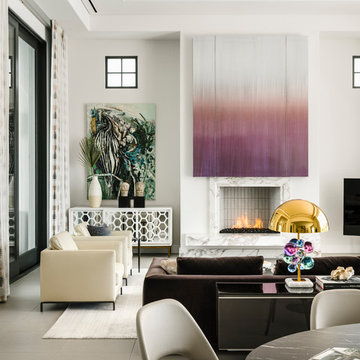
Photo by Lance Gerber
Cette photo montre un salon tendance de taille moyenne et ouvert avec un mur blanc, un sol en carrelage de porcelaine, une cheminée standard, un manteau de cheminée en pierre et un sol gris.
Cette photo montre un salon tendance de taille moyenne et ouvert avec un mur blanc, un sol en carrelage de porcelaine, une cheminée standard, un manteau de cheminée en pierre et un sol gris.
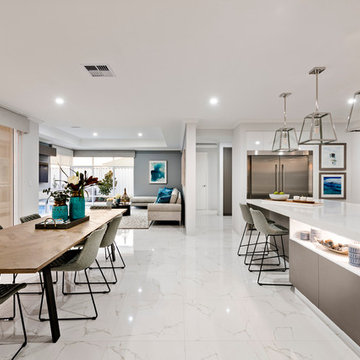
D-Max
Réalisation d'un grand salon design ouvert avec un mur blanc, un sol en carrelage de porcelaine, un téléviseur encastré et un sol blanc.
Réalisation d'un grand salon design ouvert avec un mur blanc, un sol en carrelage de porcelaine, un téléviseur encastré et un sol blanc.
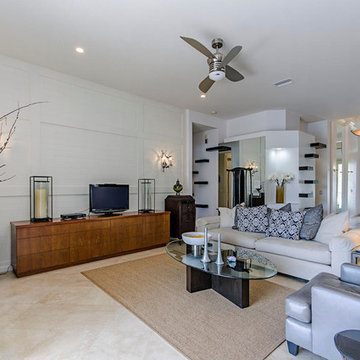
Living room towards entry. Custom credenza shown.
Cette photo montre un salon asiatique de taille moyenne et fermé avec une salle de réception, un mur blanc, un sol en carrelage de porcelaine, aucune cheminée, un téléviseur indépendant et un sol beige.
Cette photo montre un salon asiatique de taille moyenne et fermé avec une salle de réception, un mur blanc, un sol en carrelage de porcelaine, aucune cheminée, un téléviseur indépendant et un sol beige.
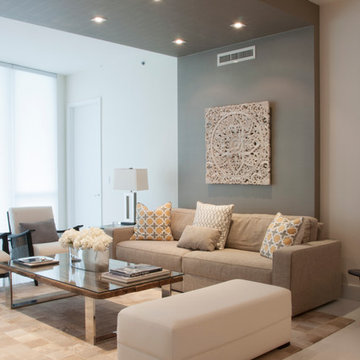
Cette photo montre un salon tendance de taille moyenne et ouvert avec une salle de réception, un mur blanc, un sol en carrelage de porcelaine, aucune cheminée, un téléviseur fixé au mur et un sol blanc.
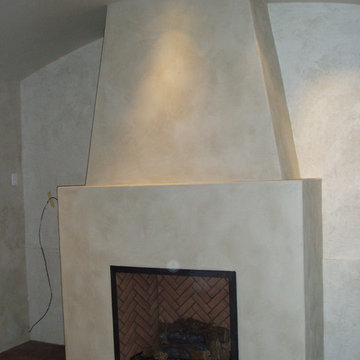
Réalisation d'un grand salon design ouvert avec un manteau de cheminée en plâtre, un mur blanc, un sol en carrelage de porcelaine et une cheminée standard.
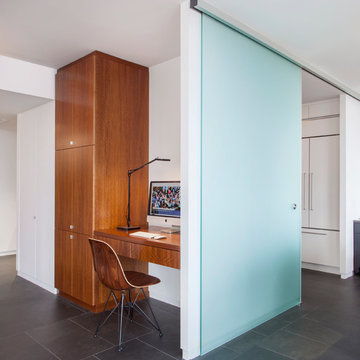
Collaboration with Boeman Design
Mike Schwartz Photography
Idée de décoration pour un salon design de taille moyenne et ouvert avec une salle de réception, un mur blanc, un sol en carrelage de porcelaine, aucune cheminée et un téléviseur fixé au mur.
Idée de décoration pour un salon design de taille moyenne et ouvert avec une salle de réception, un mur blanc, un sol en carrelage de porcelaine, aucune cheminée et un téléviseur fixé au mur.
Idées déco de salons avec un mur blanc et un sol en carrelage de porcelaine
7