Idées déco de salons avec un mur blanc et un sol en travertin
Trier par :
Budget
Trier par:Populaires du jour
1 - 20 sur 958 photos
1 sur 3
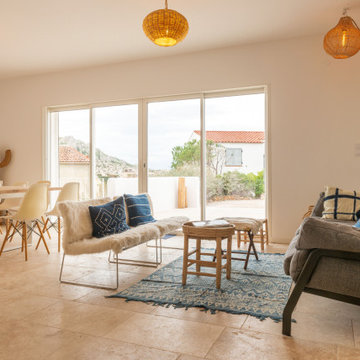
Idées déco pour un salon bord de mer avec un mur blanc, un sol en travertin, aucune cheminée, aucun téléviseur et un sol beige.
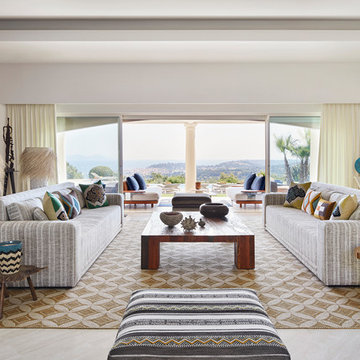
Francis Amiand
Réalisation d'un très grand salon marin ouvert avec une salle de réception, un mur blanc, un sol en travertin et un sol beige.
Réalisation d'un très grand salon marin ouvert avec une salle de réception, un mur blanc, un sol en travertin et un sol beige.
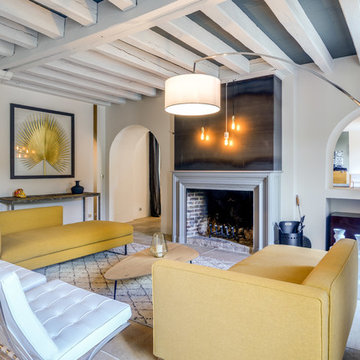
Cheminée revisitée en gris, trumeau recouvert d'une plaque en métal noir brut. Les 3 suspensions lumineuses en marbre et laiton créent un halo de lumière qui anime ce espace cosy. Une palme peinte en doré, apporte de l'éclat à l'espace dans la continuité du jaune.

spacious living room with large isokern fireplace and beautiful granite monolith,
Idées déco pour un grand salon contemporain ouvert avec un sol en travertin, une cheminée standard, un manteau de cheminée en carrelage, un téléviseur fixé au mur, un mur blanc et un sol beige.
Idées déco pour un grand salon contemporain ouvert avec un sol en travertin, une cheminée standard, un manteau de cheminée en carrelage, un téléviseur fixé au mur, un mur blanc et un sol beige.
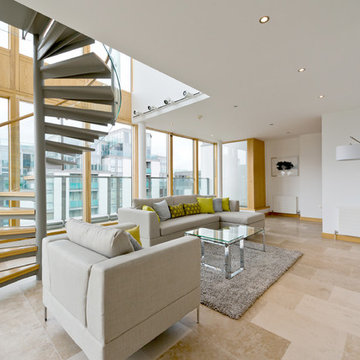
De Urbanic / Arther Maure
Inspiration pour un salon design fermé avec un mur blanc, un sol beige, un sol en travertin, une cheminée standard, un manteau de cheminée en plâtre et aucun téléviseur.
Inspiration pour un salon design fermé avec un mur blanc, un sol beige, un sol en travertin, une cheminée standard, un manteau de cheminée en plâtre et aucun téléviseur.
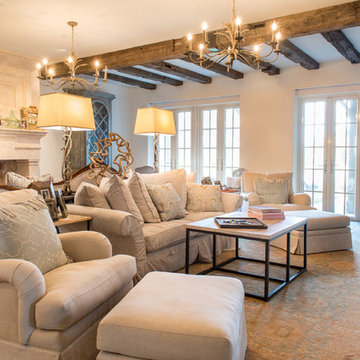
Photos are of one of our customers' finished project. We did over 90 beams for use throughout their home :)
When choosing beams for your project, there are many things to think about. One important consideration is the weight of the beam, especially if you want to affix it to your ceiling. Choosing a solid beam may not be the best choice since some of them can weigh upwards of 1000 lbs. Our craftsmen have several solutions for this common problem.
One such solution is to fabricate a ceiling beam using veneer that is "sliced" from the outside of an existing beam. Our craftsmen then carefully miter the edges and create a lighter weight, 3 sided solution.
Another common method is "hogging out" the beam. We hollow out the beam leaving the original outer character of three sides intact. (Hogging out is a good method to use when one side of the beam is less than attractive.)
Our 3-sided and Hogged out beams are available in Reclaimed or Old Growth woods.

For this condo renovation, Pineapple House handled the decor and all the interior architecture. This included designing every wall and ceiling -- beams, coffers, drapery pockets -- and determining all floor and tile patterns. Pineapple House included energy efficient lighting, as well as integrated linear heating and air vents. This view shows the new single room that resulted after designers removed the sliding glass doors and wall to the home's shallow porch. This significantly improves the feel of the room.
@ Daniel Newcomb Photography
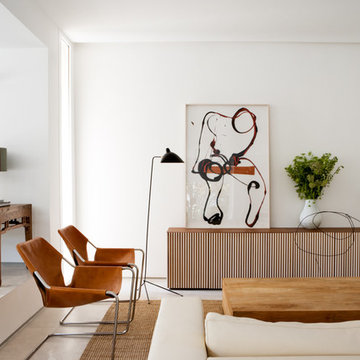
Proyecto de Arquitectura y Construcción: ÁBATON (www.abaton.es)
Proyecto de diseño de Interiores: BATAVIA (batavia.es)
Fotografías: ©Belén Imaz

The great room is devoted to the entertainment of stunning views and meaningful conversation. The open floor plan connects seamlessly with family room, dining room, and a parlor. The two-sided fireplace hosts the entry on its opposite side.
Project Details // White Box No. 2
Architecture: Drewett Works
Builder: Argue Custom Homes
Interior Design: Ownby Design
Landscape Design (hardscape): Greey | Pickett
Landscape Design: Refined Gardens
Photographer: Jeff Zaruba
See more of this project here: https://www.drewettworks.com/white-box-no-2/
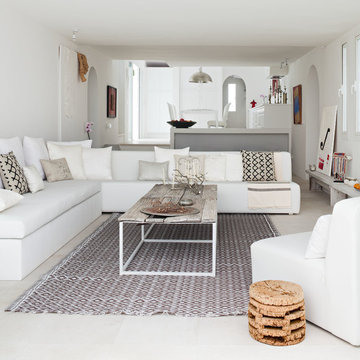
Fotografía: masfotogenica fotografia
Cette photo montre un grand salon méditerranéen ouvert avec un mur blanc, une salle de réception, un sol en travertin, aucune cheminée et aucun téléviseur.
Cette photo montre un grand salon méditerranéen ouvert avec un mur blanc, une salle de réception, un sol en travertin, aucune cheminée et aucun téléviseur.
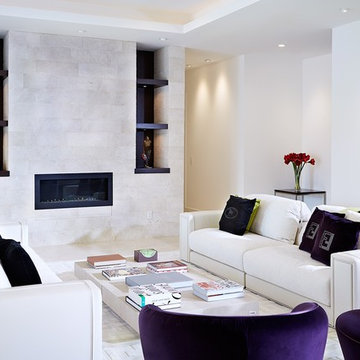
Photography by Jorge Alvarez.
Idée de décoration pour un salon design de taille moyenne et fermé avec un mur blanc, aucun téléviseur, une cheminée ribbon, une salle de réception, un sol en travertin, un manteau de cheminée en pierre et un sol beige.
Idée de décoration pour un salon design de taille moyenne et fermé avec un mur blanc, aucun téléviseur, une cheminée ribbon, une salle de réception, un sol en travertin, un manteau de cheminée en pierre et un sol beige.
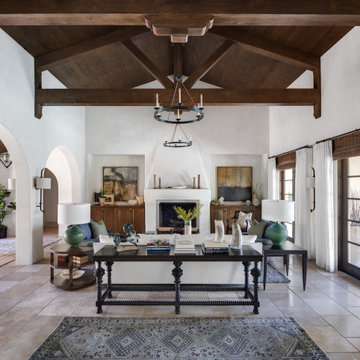
Inspiration pour un grand salon méditerranéen ouvert avec une salle de réception, un mur blanc, un sol en travertin, une cheminée standard, un manteau de cheminée en plâtre, aucun téléviseur et un sol beige.
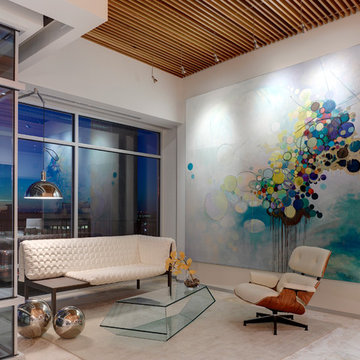
Living space with curved clear cedar ceilings, built-in media and storage walls, custom artwork and custom furniture - Interior Architecture: HAUS | Architecture + LEVEL Interiors - Photography: Ryan Kurtz

Aménagement d'un grand salon méditerranéen ouvert avec un mur blanc, un sol en travertin, une cheminée standard, un manteau de cheminée en pierre, aucun téléviseur, un sol beige et poutres apparentes.

Cette photo montre un salon moderne fermé avec un mur blanc, un sol en travertin, une cheminée standard, un manteau de cheminée en pierre, un sol beige, un plafond en bois et un mur en pierre.
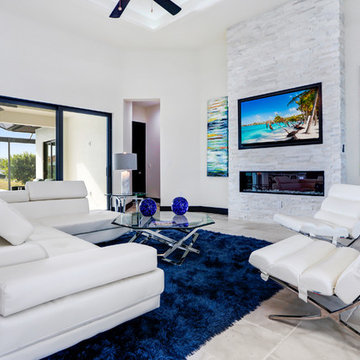
Idée de décoration pour un grand salon tradition ouvert avec un mur blanc, un sol en travertin, une cheminée standard, un manteau de cheminée en pierre et un téléviseur encastré.
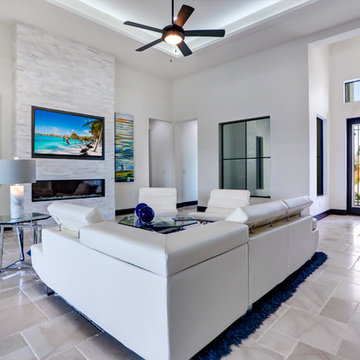
Cette photo montre un grand salon chic ouvert avec un mur blanc, un sol en travertin, une cheminée standard, un manteau de cheminée en pierre et un téléviseur encastré.
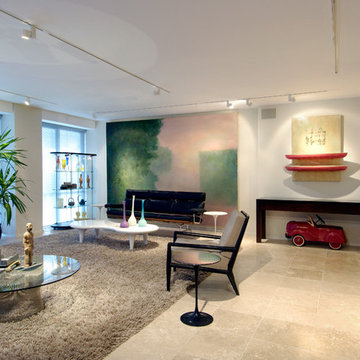
Recessed light track allows for flexible lighting in response to the changing art display. / Photograhper: Hal Lum
Aménagement d'un salon moderne de taille moyenne et ouvert avec une bibliothèque ou un coin lecture, un mur blanc, un sol en travertin, aucune cheminée et aucun téléviseur.
Aménagement d'un salon moderne de taille moyenne et ouvert avec une bibliothèque ou un coin lecture, un mur blanc, un sol en travertin, aucune cheminée et aucun téléviseur.

Living room
Idées déco pour un très grand salon contemporain ouvert avec un bar de salon, un mur blanc, un sol en travertin et un téléviseur encastré.
Idées déco pour un très grand salon contemporain ouvert avec un bar de salon, un mur blanc, un sol en travertin et un téléviseur encastré.
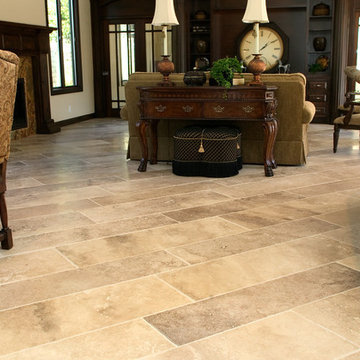
Enjoy spending time in your living room with travertine floors sold at Tile-Stones.com.
Exemple d'un très grand salon méditerranéen ouvert avec un sol en travertin, une salle de réception, un mur blanc, une cheminée standard, un manteau de cheminée en carrelage, aucun téléviseur et un sol beige.
Exemple d'un très grand salon méditerranéen ouvert avec un sol en travertin, une salle de réception, un mur blanc, une cheminée standard, un manteau de cheminée en carrelage, aucun téléviseur et un sol beige.
Idées déco de salons avec un mur blanc et un sol en travertin
1