Idées déco de salons avec un mur blanc et un téléviseur dissimulé
Trier par :
Budget
Trier par:Populaires du jour
21 - 40 sur 3 616 photos
1 sur 3
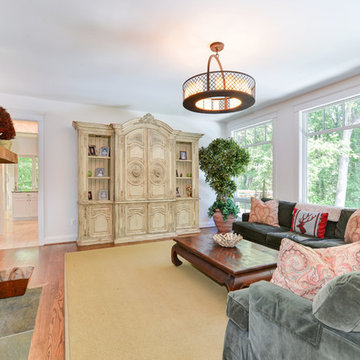
Inspiration pour un salon rustique fermé avec un mur blanc, un sol en bois brun, une cheminée standard, un manteau de cheminée en pierre et un téléviseur dissimulé.
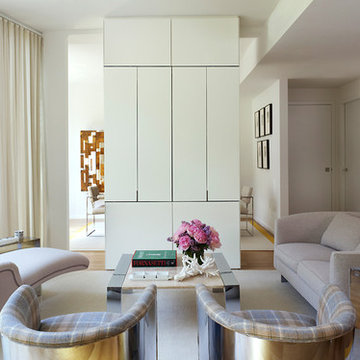
In this renovation, a spare bedroom was removed to expand the living and dining space. A central built in separates the living from the dining area and provides ample storage while serving as a media center.
Featured in Interior Design, Sept. 2014, p. 216 and Serendipity, Oct. 2014, p. 30.
Renovation, Interior Design, and Furnishing: Luca Andrisani Architect.
Photo: Peter Murdock

Benny Chan
Exemple d'un salon tendance de taille moyenne et ouvert avec sol en béton ciré, un mur blanc, un manteau de cheminée en bois et un téléviseur dissimulé.
Exemple d'un salon tendance de taille moyenne et ouvert avec sol en béton ciré, un mur blanc, un manteau de cheminée en bois et un téléviseur dissimulé.
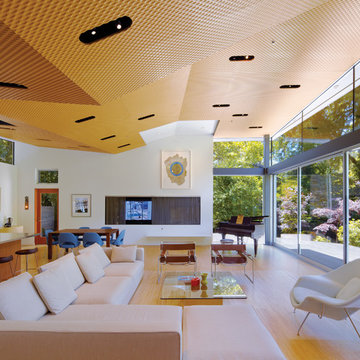
A view of the living room with large telescoping glass doors to the exterior and a custom ceiling with recessed lights.
Idée de décoration pour un salon minimaliste de taille moyenne et ouvert avec un mur blanc, parquet clair et un téléviseur dissimulé.
Idée de décoration pour un salon minimaliste de taille moyenne et ouvert avec un mur blanc, parquet clair et un téléviseur dissimulé.
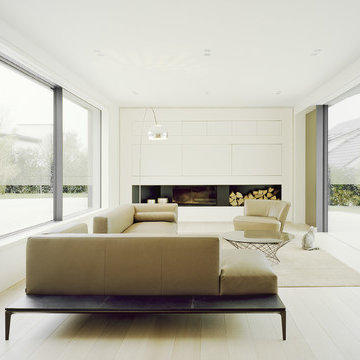
Brigida González. www.brigidagonzalez.de
Exemple d'un grand salon tendance ouvert avec un mur blanc, parquet clair, une cheminée standard, un manteau de cheminée en plâtre et un téléviseur dissimulé.
Exemple d'un grand salon tendance ouvert avec un mur blanc, parquet clair, une cheminée standard, un manteau de cheminée en plâtre et un téléviseur dissimulé.
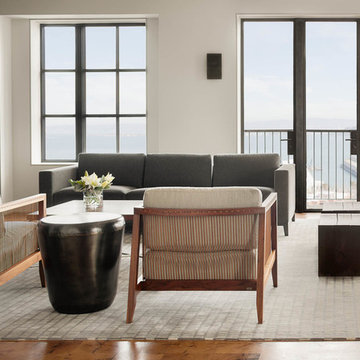
Low, modern furniture and warm walnut woods mix in this San Francisco home with an expansive view of Bay. Niche Interiors used latex foam wrapped in organic wool to create an eco-friendly, green sofa with no harmful chemicals.
Thomas Kuoh Photography

Réalisation d'un grand salon design ouvert avec un mur blanc, parquet clair, une cheminée standard, un manteau de cheminée en plâtre, un téléviseur dissimulé et un sol beige.
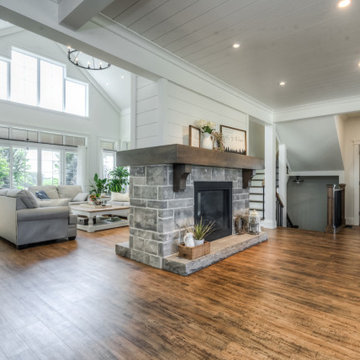
Cette photo montre un grand salon nature ouvert avec un mur blanc, un sol en bois brun, une cheminée double-face, un manteau de cheminée en pierre, un téléviseur dissimulé, un sol multicolore et un plafond en lambris de bois.
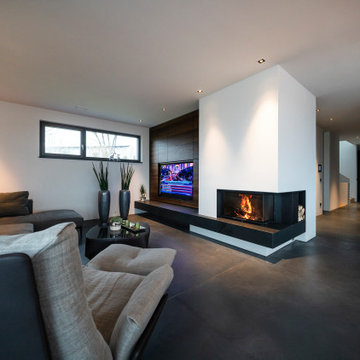
Réalisation d'un grand salon design ouvert avec un mur blanc, sol en béton ciré, une cheminée d'angle, un manteau de cheminée en plâtre, un téléviseur dissimulé et un sol gris.

Réalisation d'un petit salon mansardé ou avec mezzanine urbain avec une bibliothèque ou un coin lecture, un mur blanc, sol en béton ciré, aucune cheminée, un téléviseur dissimulé, un sol blanc et éclairage.
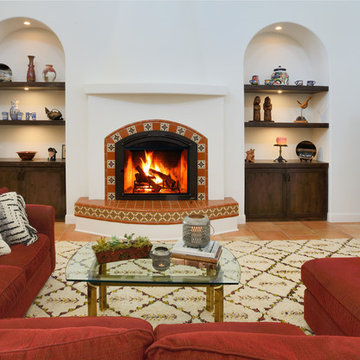
Exemple d'un salon méditerranéen ouvert avec un manteau de cheminée en carrelage, une salle de réception, un mur blanc, tomettes au sol, un téléviseur dissimulé et un sol orange.
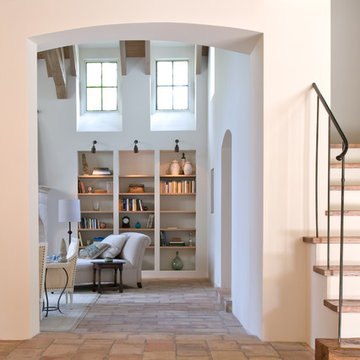
Photo: Paul Hester
Inspiration pour un grand salon traditionnel fermé avec une salle de réception, un mur blanc, tomettes au sol, une cheminée standard, un manteau de cheminée en pierre, un téléviseur dissimulé et un sol multicolore.
Inspiration pour un grand salon traditionnel fermé avec une salle de réception, un mur blanc, tomettes au sol, une cheminée standard, un manteau de cheminée en pierre, un téléviseur dissimulé et un sol multicolore.
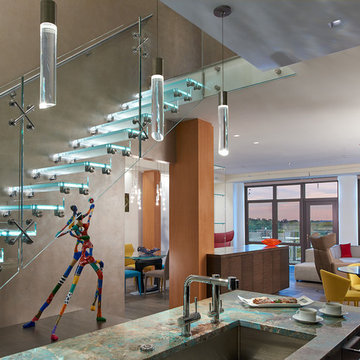
View of the living and dining space from the kitchen. Notice the centercabinetry which houses a large TV. This TV can be raised for viewing from the kitchen area but is hidden when not in use.
Photography: Anice Hoachlander, Hoachlander Davis Photography

To achieve the indoor/outdoor quality our client wanted, we installed multiple moment frames to carry the existing roof. It looks clean and organized in this photo but there is a lot going on in the structure. Don't be afraid to make big structural moves to achieve an open space. It is always worth it!
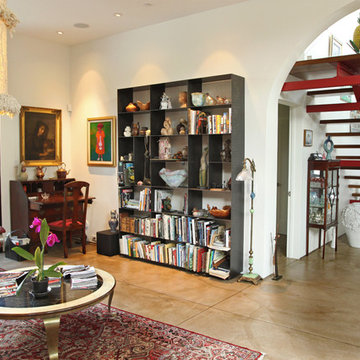
Joel Patterson
Cette photo montre un grand salon moderne ouvert avec une bibliothèque ou un coin lecture, un mur blanc, sol en béton ciré, une cheminée standard, un manteau de cheminée en carrelage et un téléviseur dissimulé.
Cette photo montre un grand salon moderne ouvert avec une bibliothèque ou un coin lecture, un mur blanc, sol en béton ciré, une cheminée standard, un manteau de cheminée en carrelage et un téléviseur dissimulé.

In the living room, floor to ceiling windows frame the space and create a bright and inviting feel. We introduced a palette of deep grey, blue, and rich cognac furniture that maintain a modern feel with their low profiles and clean lines.
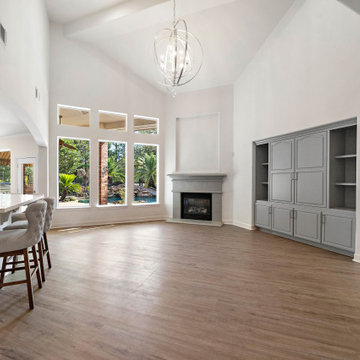
We gave this home a contemporary update complete with gray cabinetry, white countertops, and light hardwood flooring.
Exemple d'un salon chic de taille moyenne et ouvert avec un mur blanc, parquet clair, une cheminée d'angle, un sol marron, un manteau de cheminée en pierre et un téléviseur dissimulé.
Exemple d'un salon chic de taille moyenne et ouvert avec un mur blanc, parquet clair, une cheminée d'angle, un sol marron, un manteau de cheminée en pierre et un téléviseur dissimulé.

Idées déco pour un salon contemporain ouvert avec un mur blanc, un sol en bois brun, une cheminée ribbon, un manteau de cheminée en carrelage, un téléviseur dissimulé et un sol marron.
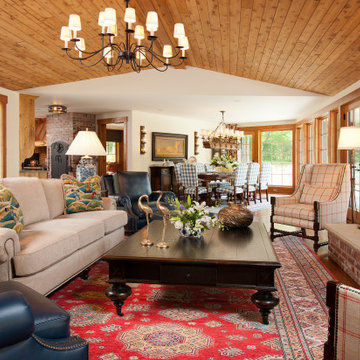
A beautiful Kazak rug provides the groundwork for the color scheme in the expansive living space. The tongue and groove wormy chestnut ceiling brings warmth. The open concept to the Dining Area and Kitchen creates a great space for entertaining.
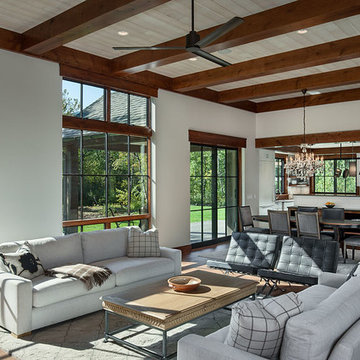
The living room receives natural light from two sides. Window shades are concealed behind the trim at the top of the windows.
Roger Wade photo.
Inspiration pour un salon mansardé ou avec mezzanine traditionnel de taille moyenne avec un mur blanc, un sol en bois brun, une cheminée standard, un manteau de cheminée en pierre, un téléviseur dissimulé et un sol marron.
Inspiration pour un salon mansardé ou avec mezzanine traditionnel de taille moyenne avec un mur blanc, un sol en bois brun, une cheminée standard, un manteau de cheminée en pierre, un téléviseur dissimulé et un sol marron.
Idées déco de salons avec un mur blanc et un téléviseur dissimulé
2