Idées déco de salons avec un mur blanc et un téléviseur fixé au mur
Trier par :
Budget
Trier par:Populaires du jour
141 - 160 sur 41 804 photos
1 sur 3
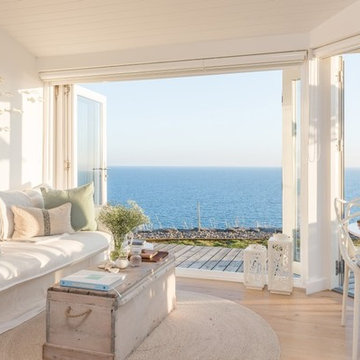
Unique Home Stays
Idée de décoration pour un petit salon marin ouvert avec un mur blanc, parquet clair, une cheminée standard, un manteau de cheminée en métal, un téléviseur fixé au mur et un sol beige.
Idée de décoration pour un petit salon marin ouvert avec un mur blanc, parquet clair, une cheminée standard, un manteau de cheminée en métal, un téléviseur fixé au mur et un sol beige.
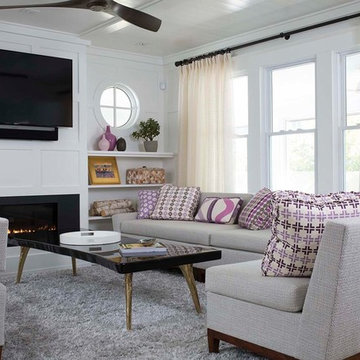
Photo Stacy Zarin Goldberg
Aménagement d'un salon classique avec un mur blanc, une cheminée ribbon, un téléviseur fixé au mur et un sol marron.
Aménagement d'un salon classique avec un mur blanc, une cheminée ribbon, un téléviseur fixé au mur et un sol marron.
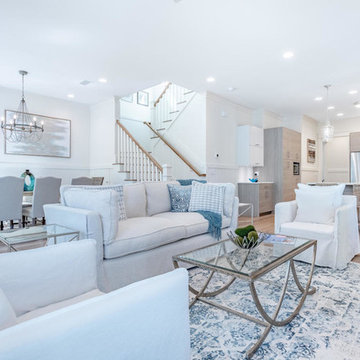
Idées déco pour un salon bord de mer de taille moyenne et ouvert avec une salle de réception, un mur blanc, parquet clair, aucune cheminée, un téléviseur fixé au mur et un sol beige.
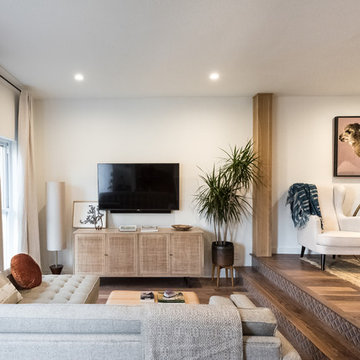
Remodel of townhouse. Created two living room areas by taking down separating wall. Urban Oak Photography
Cette photo montre un petit salon moderne ouvert avec un mur blanc, un sol en bois brun et un téléviseur fixé au mur.
Cette photo montre un petit salon moderne ouvert avec un mur blanc, un sol en bois brun et un téléviseur fixé au mur.
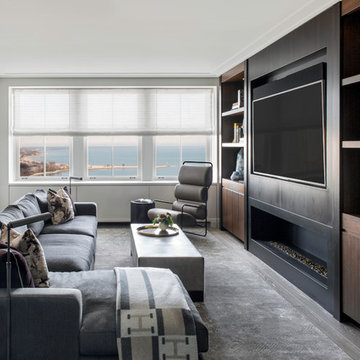
Reagen Taylor Photography
Exemple d'un salon tendance ouvert avec un mur blanc, parquet foncé, une cheminée ribbon, un téléviseur fixé au mur et un sol marron.
Exemple d'un salon tendance ouvert avec un mur blanc, parquet foncé, une cheminée ribbon, un téléviseur fixé au mur et un sol marron.

Living room with custom built fireplace and cabinetry and large picture windows facing the backyard. Photo by Scott Hargis.
Cette photo montre un grand salon tendance ouvert avec un mur blanc, parquet clair, un manteau de cheminée en plâtre, un téléviseur fixé au mur, une cheminée double-face et un sol marron.
Cette photo montre un grand salon tendance ouvert avec un mur blanc, parquet clair, un manteau de cheminée en plâtre, un téléviseur fixé au mur, une cheminée double-face et un sol marron.
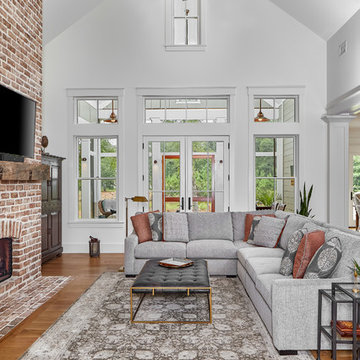
Tom Jenkins Photography
Fireplace: Fireside Hearth & Stone
Floors: Olde Savannah Hardwood Flooring
Paint color: Sherwin Williams 7008 (Alabaster)
Aménagement d'un grand salon bord de mer ouvert avec un mur blanc, parquet clair, un manteau de cheminée en brique, un téléviseur fixé au mur, un sol marron et une cheminée standard.
Aménagement d'un grand salon bord de mer ouvert avec un mur blanc, parquet clair, un manteau de cheminée en brique, un téléviseur fixé au mur, un sol marron et une cheminée standard.

The two-story great room features custom modern fireplace and modern chandelier. Voluptuous windows let in the beautiful PNW light.
Inspiration pour un grand salon design ouvert avec un mur blanc, un sol en bois brun, une cheminée standard, un téléviseur fixé au mur, un manteau de cheminée en pierre et un sol beige.
Inspiration pour un grand salon design ouvert avec un mur blanc, un sol en bois brun, une cheminée standard, un téléviseur fixé au mur, un manteau de cheminée en pierre et un sol beige.
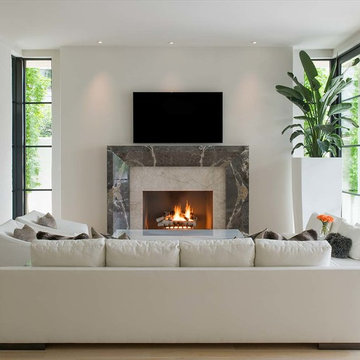
Idée de décoration pour un salon design de taille moyenne et ouvert avec un mur blanc, une cheminée standard, un manteau de cheminée en pierre, un téléviseur fixé au mur, un sol beige et parquet clair.
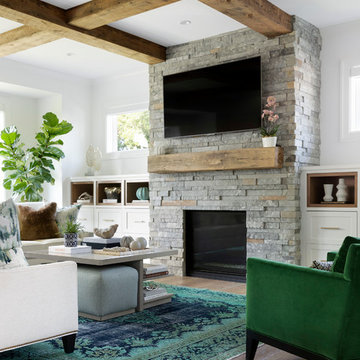
Stacked stone, reclaimed beams, oak floors, custom cabinets BM super white - interior oaks with custom stain, wndows have auto hunter douglas shades furnishing from ID - White krypton fabric on sofa and green velvet chairs. Antique Turkish rug stacked stone
super white walls and ceiling
reclaimed box beams on ceiling
custom cabinets in super white with oak niches in custom stain
white oak floors with custom stain
antique turkish area rug
white crypton fabric sofas
green velvet chairs
live edge console table
custom cocktail table
Hunter Douglas automated shades
Image by @Spacecrafting

Klopf Architecture and Outer space Landscape Architects designed a new warm, modern, open, indoor-outdoor home in Los Altos, California. Inspired by mid-century modern homes but looking for something completely new and custom, the owners, a couple with two children, bought an older ranch style home with the intention of replacing it.
Created on a grid, the house is designed to be at rest with differentiated spaces for activities; living, playing, cooking, dining and a piano space. The low-sloping gable roof over the great room brings a grand feeling to the space. The clerestory windows at the high sloping roof make the grand space light and airy.
Upon entering the house, an open atrium entry in the middle of the house provides light and nature to the great room. The Heath tile wall at the back of the atrium blocks direct view of the rear yard from the entry door for privacy.
The bedrooms, bathrooms, play room and the sitting room are under flat wing-like roofs that balance on either side of the low sloping gable roof of the main space. Large sliding glass panels and pocketing glass doors foster openness to the front and back yards. In the front there is a fenced-in play space connected to the play room, creating an indoor-outdoor play space that could change in use over the years. The play room can also be closed off from the great room with a large pocketing door. In the rear, everything opens up to a deck overlooking a pool where the family can come together outdoors.
Wood siding travels from exterior to interior, accentuating the indoor-outdoor nature of the house. Where the exterior siding doesn’t come inside, a palette of white oak floors, white walls, walnut cabinetry, and dark window frames ties all the spaces together to create a uniform feeling and flow throughout the house. The custom cabinetry matches the minimal joinery of the rest of the house, a trim-less, minimal appearance. Wood siding was mitered in the corners, including where siding meets the interior drywall. Wall materials were held up off the floor with a minimal reveal. This tight detailing gives a sense of cleanliness to the house.
The garage door of the house is completely flush and of the same material as the garage wall, de-emphasizing the garage door and making the street presentation of the house kinder to the neighborhood.
The house is akin to a custom, modern-day Eichler home in many ways. Inspired by mid-century modern homes with today’s materials, approaches, standards, and technologies. The goals were to create an indoor-outdoor home that was energy-efficient, light and flexible for young children to grow. This 3,000 square foot, 3 bedroom, 2.5 bathroom new house is located in Los Altos in the heart of the Silicon Valley.
Klopf Architecture Project Team: John Klopf, AIA, and Chuang-Ming Liu
Landscape Architect: Outer space Landscape Architects
Structural Engineer: ZFA Structural Engineers
Staging: Da Lusso Design
Photography ©2018 Mariko Reed
Location: Los Altos, CA
Year completed: 2017
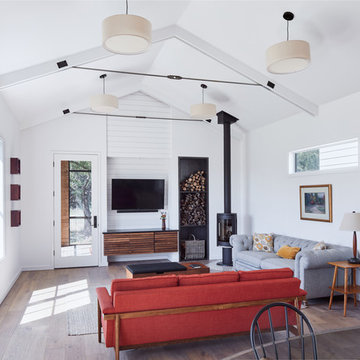
Idées déco pour un salon scandinave avec un mur blanc, un sol en bois brun, un poêle à bois, un téléviseur fixé au mur et un sol marron.
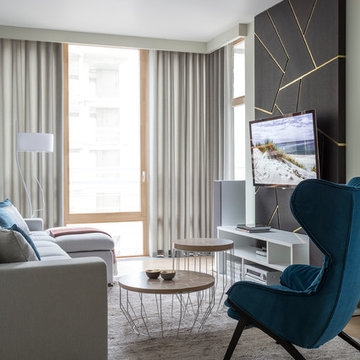
студия TS Design | Тарас Безруков и Стас Самкович
Inspiration pour un salon design ouvert avec une salle de réception, un mur blanc, parquet clair, un téléviseur fixé au mur, un sol beige et éclairage.
Inspiration pour un salon design ouvert avec une salle de réception, un mur blanc, parquet clair, un téléviseur fixé au mur, un sol beige et éclairage.
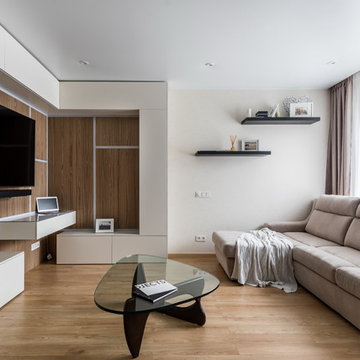
Idée de décoration pour un salon design ouvert avec un mur blanc, un téléviseur fixé au mur, un sol marron, une salle de réception et un sol en bois brun.
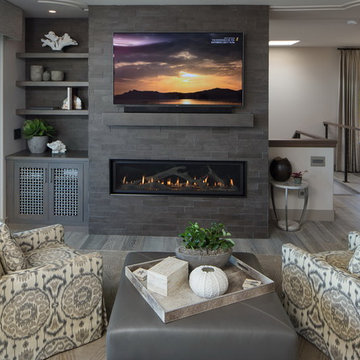
Interior Design: Jan Kepler and Stephanie Rothbauer
General Contractor: Mountain Pacific Builders
Custom Cabinetry: Plato Woodwork
Photography: Elliott Johnson
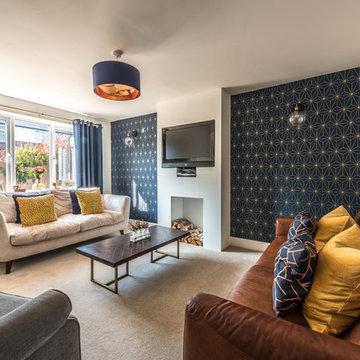
South West Photography Solutions
Idées déco pour un salon contemporain de taille moyenne et fermé avec un mur blanc, moquette, un téléviseur fixé au mur et un sol beige.
Idées déco pour un salon contemporain de taille moyenne et fermé avec un mur blanc, moquette, un téléviseur fixé au mur et un sol beige.
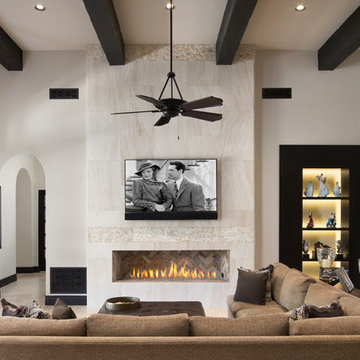
Exemple d'un salon méditerranéen avec un mur blanc, une cheminée ribbon, un manteau de cheminée en carrelage, un téléviseur fixé au mur, un sol beige et éclairage.

CURTIS CONSTRUCTION
Exemple d'un salon tendance avec un mur blanc, un sol en bois brun, une cheminée ribbon, un manteau de cheminée en pierre, un téléviseur fixé au mur et un sol marron.
Exemple d'un salon tendance avec un mur blanc, un sol en bois brun, une cheminée ribbon, un manteau de cheminée en pierre, un téléviseur fixé au mur et un sol marron.
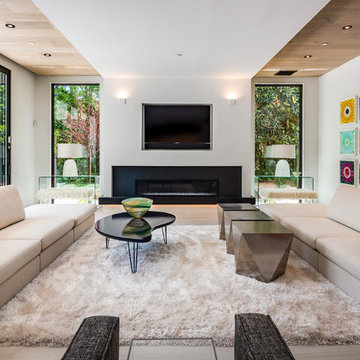
AO Fotos (Rickie Agapito)
Réalisation d'un salon design avec un mur blanc, une cheminée ribbon, un téléviseur fixé au mur, un sol beige, un sol en carrelage de porcelaine et un manteau de cheminée en pierre.
Réalisation d'un salon design avec un mur blanc, une cheminée ribbon, un téléviseur fixé au mur, un sol beige, un sol en carrelage de porcelaine et un manteau de cheminée en pierre.
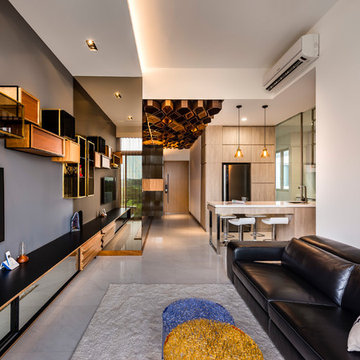
Idées déco pour un salon contemporain ouvert avec une salle de réception, un mur blanc, un sol en marbre, un téléviseur fixé au mur et un sol gris.
Idées déco de salons avec un mur blanc et un téléviseur fixé au mur
8