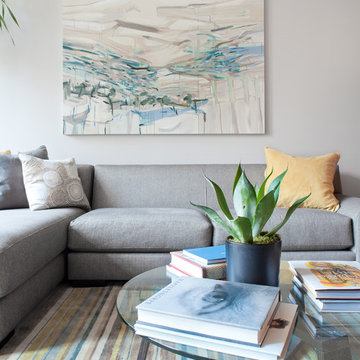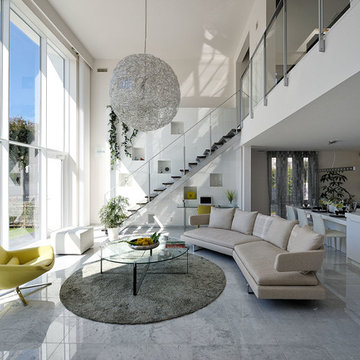Idées déco de salons avec un mur blanc
Trier par :
Budget
Trier par:Populaires du jour
1 - 20 sur 39 photos

For artwork or furniture enquires please email for prices. This artwork is a bespoke piece I designed for the project. Size 100cm x 150cm print on wood then hand distressed. Can be made bespoke in a number of sizes. Sofa from DFS French Connection. Mirror pleases email for prices. Other furniture is now no longer available.

This house is nestled in the suburbs of Detroit. It is a 1950s two story brick colonial that was in major need of some updates. We kept all of the existing architectural features of this home including cove ceilings, wood floors moldings. I didn't want to take away the style of the home, I just wanted to update it. When I started, the floors were stained almost red, every room had a different color on the walls, and the kitchen and bathrooms hadn't been touched in decades. It was all out of date and out of style.
The formal living room is adjacent to the front door and foyer area. The picture window lets in a ton of natural light. The coves, frames and moldings are all painted a bright white with light gray paint on the walls. I kept and repainted the wood mantel, laid new gray ceramic tile in the hearth from Ann Sacks. Photo by Martin Vecchio.
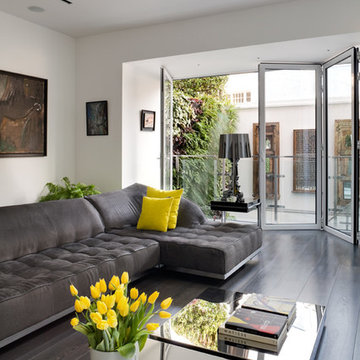
At the rear of the living room, bi-folding French doors open onto a balcony overlooking the rear garden. This been excavated down to basement level and adjoins the kitchen and dining area.
Photographer: Bruce Hemming
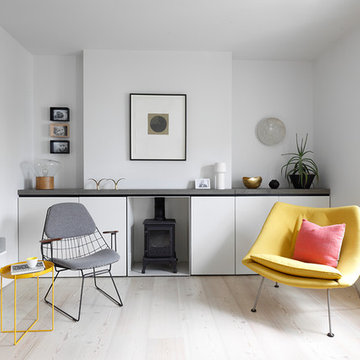
Inspiration pour un salon gris et jaune nordique de taille moyenne et fermé avec une bibliothèque ou un coin lecture, un mur blanc, aucun téléviseur, un sol en bois brun et un sol beige.
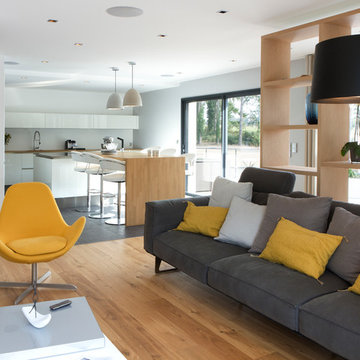
Gwenaelle HOYET
Réalisation d'un grand salon gris et jaune design ouvert avec une salle de réception, un mur blanc, un sol en bois brun, aucune cheminée, aucun téléviseur et éclairage.
Réalisation d'un grand salon gris et jaune design ouvert avec une salle de réception, un mur blanc, un sol en bois brun, aucune cheminée, aucun téléviseur et éclairage.
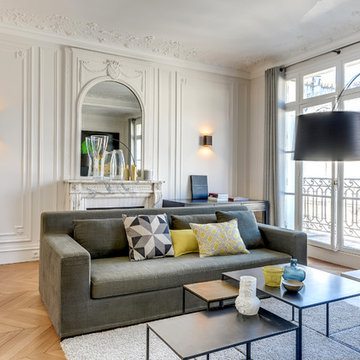
photographe : Meero
Exemple d'un grand salon gris et jaune tendance fermé avec un mur blanc, un sol en bois brun, une cheminée standard, un manteau de cheminée en pierre, aucun téléviseur et éclairage.
Exemple d'un grand salon gris et jaune tendance fermé avec un mur blanc, un sol en bois brun, une cheminée standard, un manteau de cheminée en pierre, aucun téléviseur et éclairage.
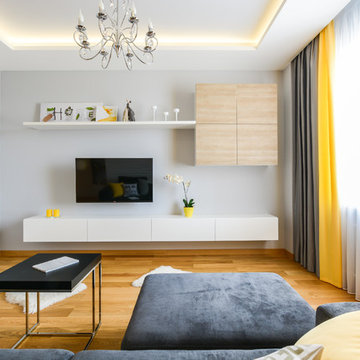
Сергей Кузнецов
Idée de décoration pour un salon gris et jaune design de taille moyenne et ouvert avec un sol en bois brun, un téléviseur fixé au mur et un mur blanc.
Idée de décoration pour un salon gris et jaune design de taille moyenne et ouvert avec un sol en bois brun, un téléviseur fixé au mur et un mur blanc.
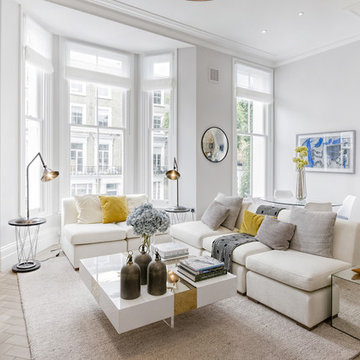
Main Living Room of a contemporary renovation in Chelsea London
Idées déco pour un salon gris et jaune classique de taille moyenne et ouvert avec un mur blanc, un téléviseur fixé au mur, un sol beige, parquet clair et éclairage.
Idées déco pour un salon gris et jaune classique de taille moyenne et ouvert avec un mur blanc, un téléviseur fixé au mur, un sol beige, parquet clair et éclairage.
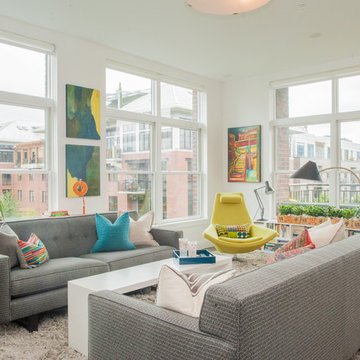
Light and airy, the new white windows, walls and automated blinds and walls modernize the Living Room space. The mid-century aesthetic of the Owners is reflected in the bright accent colors and furniture.
Photography by 22 pages
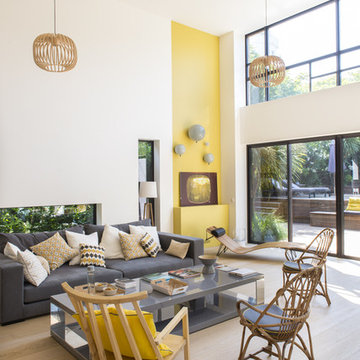
stephen clement
Idées déco pour un grand salon gris et jaune scandinave ouvert avec un mur blanc, parquet clair, aucune cheminée, une salle de réception, aucun téléviseur et éclairage.
Idées déco pour un grand salon gris et jaune scandinave ouvert avec un mur blanc, parquet clair, aucune cheminée, une salle de réception, aucun téléviseur et éclairage.
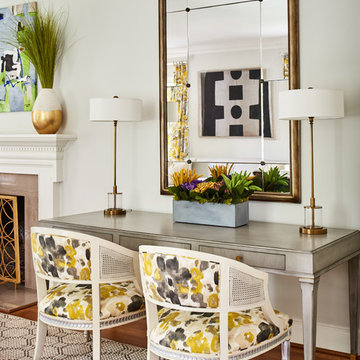
Great desk area in front living room for homework or for work.
Photography by Dustin Peck Photography
Idées déco pour un salon gris et jaune classique de taille moyenne avec un mur blanc et un sol en bois brun.
Idées déco pour un salon gris et jaune classique de taille moyenne avec un mur blanc et un sol en bois brun.
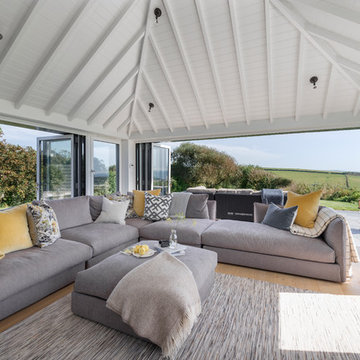
Richard Downer
Overlooking the iconic Devon landmark of Burgh Island and the seaside village of Bigbury-on-Sea this 1960’s bungalow has been transformed into a modern, open plan home with a contemporary remodel and extension.
The kitchen, living and dining areas are located around a central double sided fireplace, sliding folding doors open to link the indoors to the outdoor and help to make the home feel much more spacious.
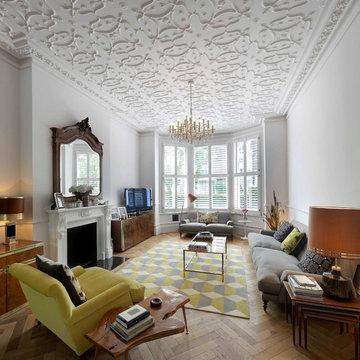
Hufton & Crow
Aménagement d'un salon gris et jaune classique avec un mur blanc, un sol en bois brun, une cheminée standard et éclairage.
Aménagement d'un salon gris et jaune classique avec un mur blanc, un sol en bois brun, une cheminée standard et éclairage.
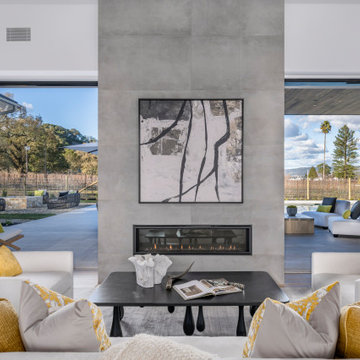
Photography by Paul Rollins
Idées déco pour un salon contemporain avec un mur blanc, une cheminée ribbon et aucun téléviseur.
Idées déco pour un salon contemporain avec un mur blanc, une cheminée ribbon et aucun téléviseur.
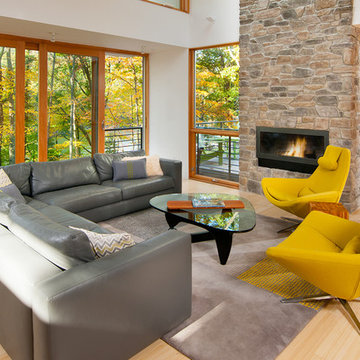
Cette image montre un salon gris et jaune design ouvert avec une salle de réception, un mur blanc, parquet clair, une cheminée ribbon, un manteau de cheminée en pierre et aucun téléviseur.
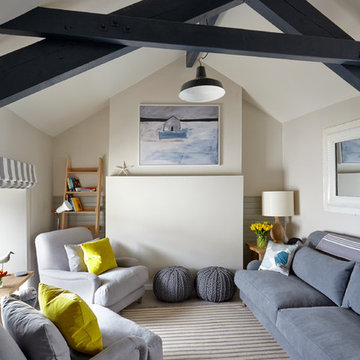
Cette photo montre un salon gris et jaune bord de mer avec une salle de réception, un mur blanc et éclairage.
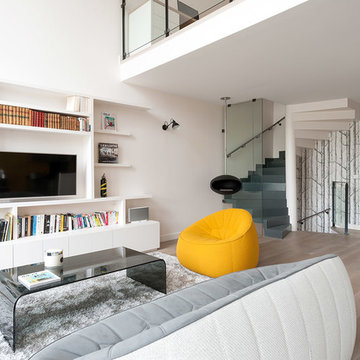
Crédit photos Lionel Moreau
Cette photo montre un salon gris et jaune scandinave de taille moyenne et ouvert avec une bibliothèque ou un coin lecture, un mur blanc, parquet clair et un téléviseur encastré.
Cette photo montre un salon gris et jaune scandinave de taille moyenne et ouvert avec une bibliothèque ou un coin lecture, un mur blanc, parquet clair et un téléviseur encastré.
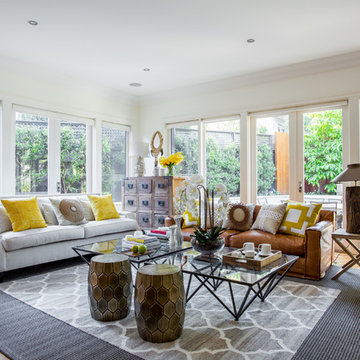
Boey
Aménagement d'un salon gris et jaune bord de mer de taille moyenne et ouvert avec un mur blanc, un sol en bois brun et une salle de réception.
Aménagement d'un salon gris et jaune bord de mer de taille moyenne et ouvert avec un mur blanc, un sol en bois brun et une salle de réception.
Idées déco de salons avec un mur blanc
1
