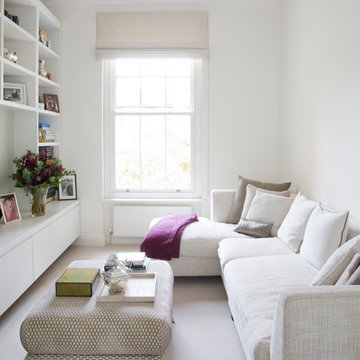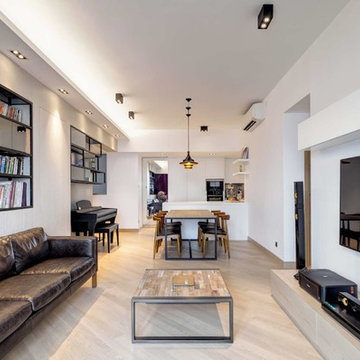Idées déco de salons avec un mur blanc
Trier par :
Budget
Trier par:Populaires du jour
1 - 20 sur 89 photos
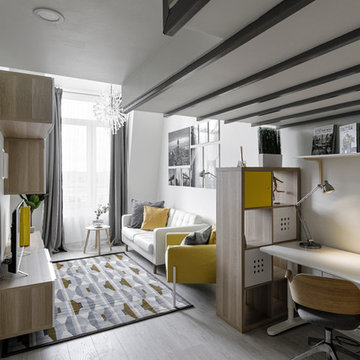
Idées déco pour un salon scandinave fermé et de taille moyenne avec un mur blanc, un téléviseur indépendant, un sol gris et sol en stratifié.

Please see this Award Winning project in the October 2014 issue of New York Cottages & Gardens Magazine: NYC&G
http://www.cottages-gardens.com/New-York-Cottages-Gardens/October-2014/NYCG-Innovation-in-Design-Winners-Kitchen-Design/
It was also featured in a Houzz Tour:
Houzz Tour: Loving the Old and New in an 1880s Brooklyn Row House
http://www.houzz.com/ideabooks/29691278/list/houzz-tour-loving-the-old-and-new-in-an-1880s-brooklyn-row-house
Photo Credit: Hulya Kolabas
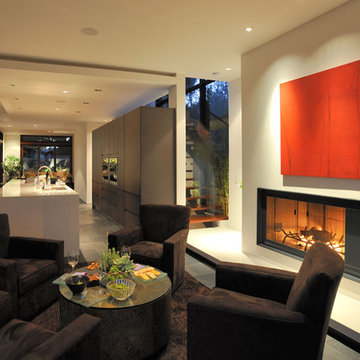
Lounge with view to the Kitchen. Cabinets by Arclinea.
Idée de décoration pour un salon minimaliste avec un mur blanc.
Idée de décoration pour un salon minimaliste avec un mur blanc.
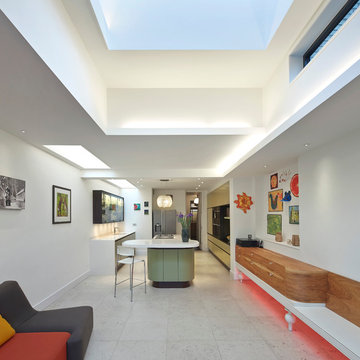
Photographs by Hufton and Crow
Idée de décoration pour un salon design ouvert avec un mur blanc.
Idée de décoration pour un salon design ouvert avec un mur blanc.

This open concept dining & living room was very long and narrow. The challange was to balance it out with furniture placement and accessories.
Cette image montre un petit salon minimaliste avec un mur blanc et un téléviseur fixé au mur.
Cette image montre un petit salon minimaliste avec un mur blanc et un téléviseur fixé au mur.
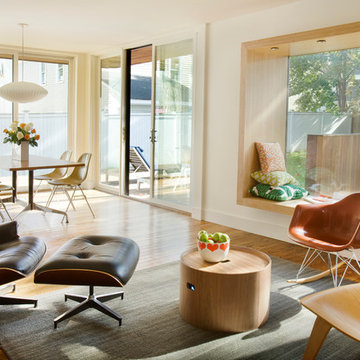
Eric Roth
Inspiration pour un grand salon design ouvert avec une salle de réception, un mur blanc, parquet clair, une cheminée double-face, un manteau de cheminée en plâtre et aucun téléviseur.
Inspiration pour un grand salon design ouvert avec une salle de réception, un mur blanc, parquet clair, une cheminée double-face, un manteau de cheminée en plâtre et aucun téléviseur.
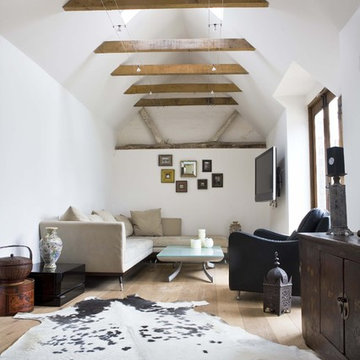
An eclectic mix of antiques and furniture feel at home in this light-filled farmhouse conversion.
www.adriennechinn.co.uk
Photos: Magdalena Plewa-Ould
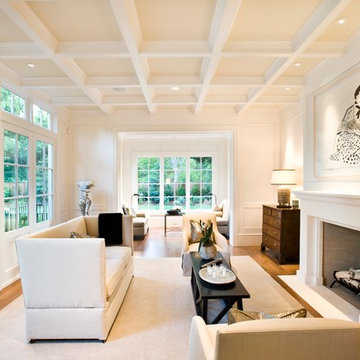
Designed and built by Pacific Peninsula Group.
Crisp and elegant Living Room.
Photography by Bernard Andre.
Exemple d'un grand salon tendance avec un mur blanc et une cheminée standard.
Exemple d'un grand salon tendance avec un mur blanc et une cheminée standard.

A complete refurbishment of an elegant Victorian terraced house within a sensitive conservation area. The project included a two storey glass extension and balcony to the rear, a feature glass stair to the new kitchen/dining room and an en-suite dressing and bathroom. The project was constructed over three phases and we worked closely with the client to create their ideal solution.
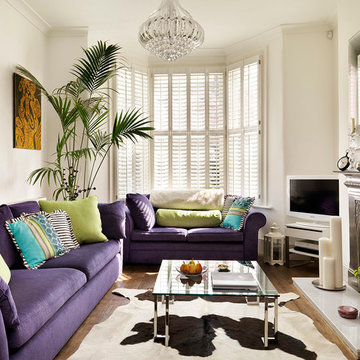
Inspiration pour un salon traditionnel fermé avec une salle de réception, un mur blanc, un sol en bois brun, une cheminée standard, un manteau de cheminée en métal et un téléviseur indépendant.

Aménagement d'un salon méditerranéen de taille moyenne et fermé avec une salle de réception, un mur blanc, un sol en calcaire, aucune cheminée et un sol beige.
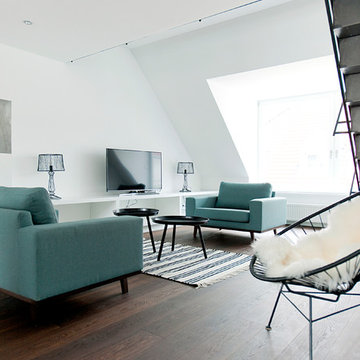
freudenspiel
Idée de décoration pour un petit salon nordique ouvert avec un mur blanc, parquet foncé, une cheminée standard, un manteau de cheminée en plâtre et un téléviseur indépendant.
Idée de décoration pour un petit salon nordique ouvert avec un mur blanc, parquet foncé, une cheminée standard, un manteau de cheminée en plâtre et un téléviseur indépendant.

To dwell and establish connections with a place is a basic human necessity often combined, amongst other things, with light and is performed in association with the elements that generate it, be they natural or artificial. And in the renovation of this purpose-built first floor flat in a quiet residential street in Kennington, the use of light in its varied forms is adopted to modulate the space and create a brand new dwelling, adapted to modern living standards.
From the intentionally darkened entrance lobby at the lower ground floor – as seen in Mackintosh’s Hill House – one is led to a brighter upper level where the insertion of wide pivot doors creates a flexible open plan centred around an unfinished plaster box-like pod. Kitchen and living room are connected and use a stair balustrade that doubles as a bench seat; this allows the landing to become an extension of the kitchen/dining area - rather than being merely circulation space – with a new external view towards the landscaped terrace at the rear.
The attic space is converted: a modernist black box, clad in natural slate tiles and with a wide sliding window, is inserted in the rear roof slope to accommodate a bedroom and a bathroom.
A new relationship can eventually be established with all new and existing exterior openings, now visible from the former landing space: traditional timber sash windows are re-introduced to replace unsightly UPVC frames, and skylights are put in to direct one’s view outwards and upwards.
photo: Gianluca Maver
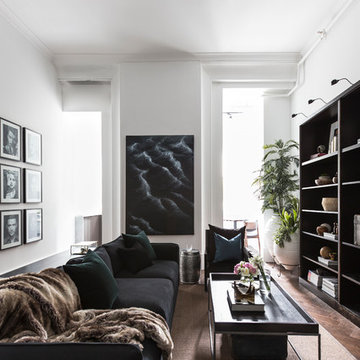
Interior Designer: Graham Simmonds
Photographer: Pablo Veiga
Cette photo montre un petit salon tendance ouvert avec une salle de réception, un mur blanc, parquet foncé, aucune cheminée, un téléviseur indépendant et un sol marron.
Cette photo montre un petit salon tendance ouvert avec une salle de réception, un mur blanc, parquet foncé, aucune cheminée, un téléviseur indépendant et un sol marron.
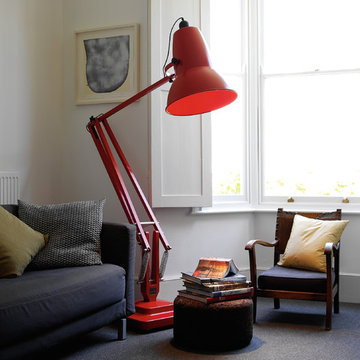
Wer einem Raum wahre Größe verleihen möchte, dem geht jetzt ein Licht auf: Die Anglepoise Giant 1227 Stehleuchte ist die extragroße Variante der Original Anglepoise 1227. Doch sie imponiert nicht nur mit ihrer beachtlichen Gestalt, sondern auch mit der revolutionären Funktionalität, für die die Anglepoise berühmt ist. Mehr als eine Leseleuchte, ein nicht zu übersehendes Designstatement!
www.anglepoise.com
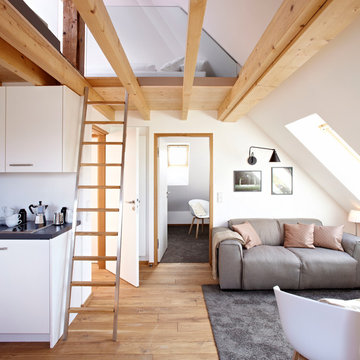
www.christianburmester.com
Idée de décoration pour un très grand salon design ouvert avec un mur blanc, aucune cheminée, parquet clair, un téléviseur indépendant et un sol beige.
Idée de décoration pour un très grand salon design ouvert avec un mur blanc, aucune cheminée, parquet clair, un téléviseur indépendant et un sol beige.
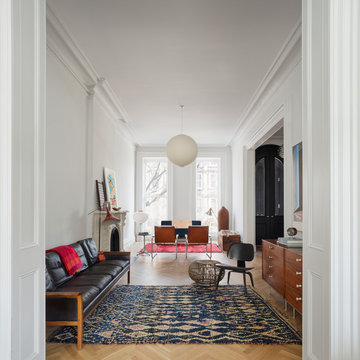
Photograph by Devon Banks
Idées déco pour un salon scandinave fermé avec un mur blanc, un sol en bois brun, une cheminée standard et canapé noir.
Idées déco pour un salon scandinave fermé avec un mur blanc, un sol en bois brun, une cheminée standard et canapé noir.
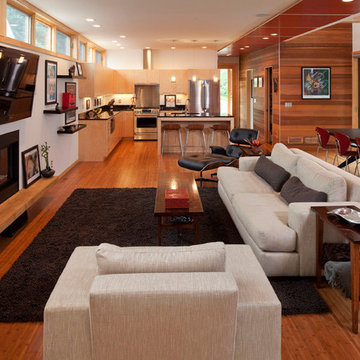
This LEED for Homes, 2,250-square-foot, three-bedroom house with detached garage is nestled into an 42-foot by 128-foot infill lot in the Linden Hills neighborhood. It features an eclectic blend of traditional and contemporary elements that weave it into the existing neighborhood fabric while at the same time addressing the client’s desire for a more modern plan and sustainable living.
troy thies
Idées déco de salons avec un mur blanc
1
