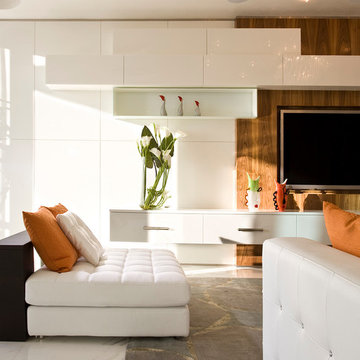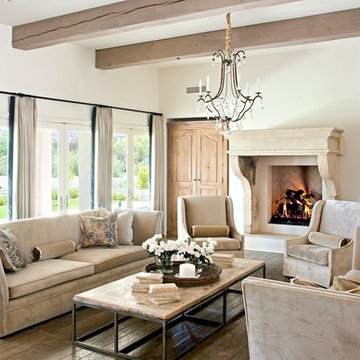Idées déco de salons avec un mur blanc
Trier par :
Budget
Trier par:Populaires du jour
1 - 20 sur 45 photos
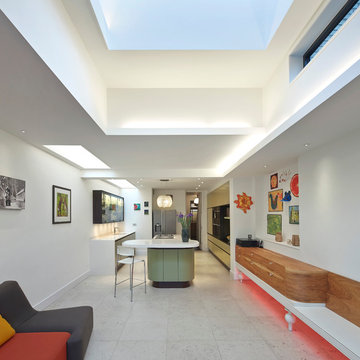
Photographs by Hufton and Crow
Idée de décoration pour un salon design ouvert avec un mur blanc.
Idée de décoration pour un salon design ouvert avec un mur blanc.
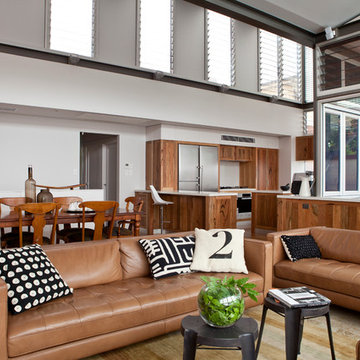
Heather Robbins of Red Images Fine Photography
Cette image montre un grand salon traditionnel ouvert avec un mur blanc et un sol en bois brun.
Cette image montre un grand salon traditionnel ouvert avec un mur blanc et un sol en bois brun.
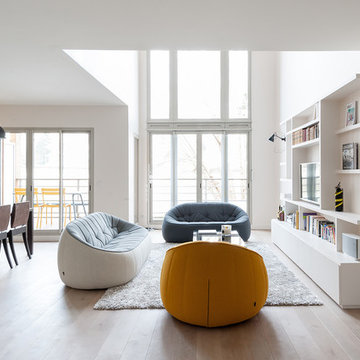
Crédit photos Lionel Moreau
Cette image montre un salon nordique de taille moyenne et ouvert avec une salle de réception, un mur blanc, parquet clair, aucune cheminée et un téléviseur fixé au mur.
Cette image montre un salon nordique de taille moyenne et ouvert avec une salle de réception, un mur blanc, parquet clair, aucune cheminée et un téléviseur fixé au mur.
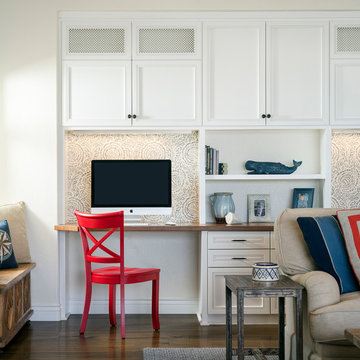
Chipper Hatter
Idée de décoration pour un grand salon marin ouvert avec une salle de réception, un mur blanc, parquet foncé, une cheminée standard, un manteau de cheminée en brique et aucun téléviseur.
Idée de décoration pour un grand salon marin ouvert avec une salle de réception, un mur blanc, parquet foncé, une cheminée standard, un manteau de cheminée en brique et aucun téléviseur.
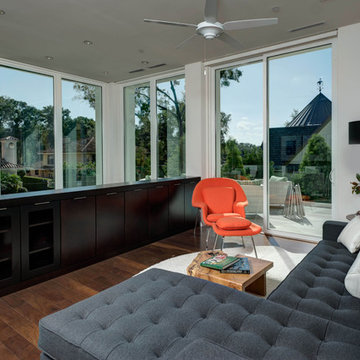
Cette image montre un salon mansardé ou avec mezzanine minimaliste avec un mur blanc.
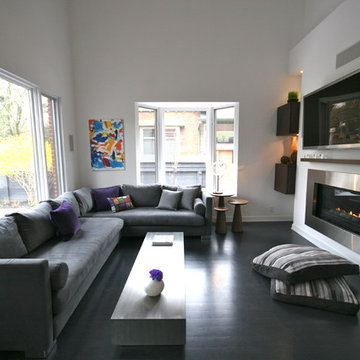
This project involved a complete overhaul of a very traditional three storey home in midtown Toronto. The owners asked for a radical transformation that would leave them, and visitors, in awe from the moment they stepped inside. Their mandate: modern, white, a bit of whimsy, and lots of storage.
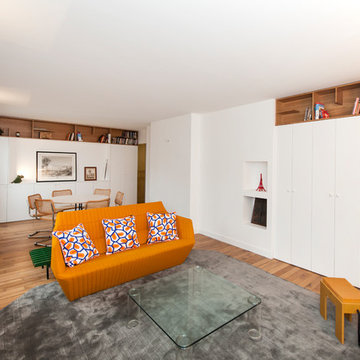
Idée de décoration pour un salon design ouvert avec un mur blanc, un sol en bois brun et un sol marron.
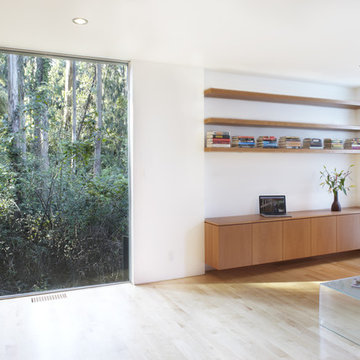
floor to ceiling windows lighten the ceiling, draw in an abundance of light and reinforce a sense of spatial continuity. the clear picture window facing the forest viscerally extends this sense to the exterior.
the main house cued an unencumbered modern aesthetic with significant clear-span ceilings and abundant natural light.
photo by muffy kibbey.
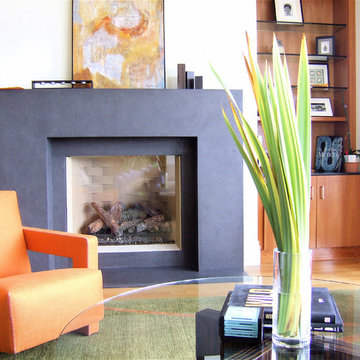
Cette image montre un salon design avec un mur blanc et une cheminée standard.
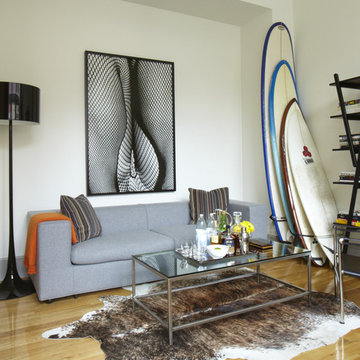
Réalisation d'un salon minimaliste avec un mur blanc, parquet clair, un sol beige et éclairage.
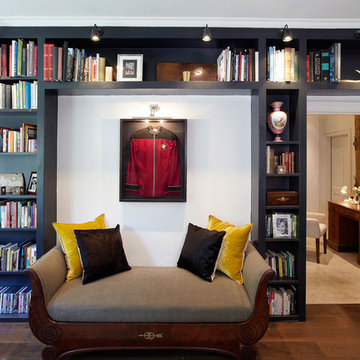
Cette image montre un salon traditionnel fermé avec une bibliothèque ou un coin lecture, un mur blanc et un sol en bois brun.
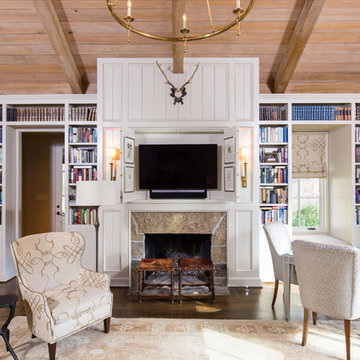
Brendon Pinola
Aménagement d'un grand salon ouvert avec une cheminée standard, un mur blanc, une salle de réception, parquet foncé, un manteau de cheminée en carrelage, aucun téléviseur, un sol marron et éclairage.
Aménagement d'un grand salon ouvert avec une cheminée standard, un mur blanc, une salle de réception, parquet foncé, un manteau de cheminée en carrelage, aucun téléviseur, un sol marron et éclairage.
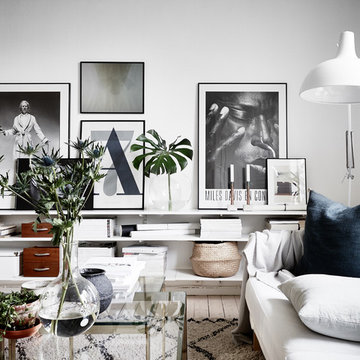
Fotograf Jonas Berg
Cette image montre un salon nordique avec un mur blanc et parquet clair.
Cette image montre un salon nordique avec un mur blanc et parquet clair.
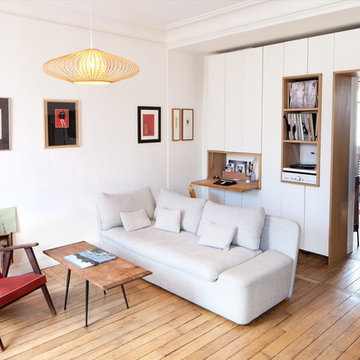
Eric nocher
Cette image montre un salon nordique de taille moyenne, fermé et haussmannien avec un mur blanc, un sol en bois brun, aucune cheminée et aucun téléviseur.
Cette image montre un salon nordique de taille moyenne, fermé et haussmannien avec un mur blanc, un sol en bois brun, aucune cheminée et aucun téléviseur.
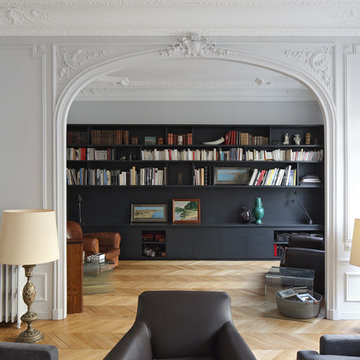
Du grand salon vers la bibliothèque,
Crédits photo: Agnès Clotis
Réalisation d'un grand salon design ouvert avec une bibliothèque ou un coin lecture, un mur blanc, parquet clair, une cheminée standard, un téléviseur indépendant et éclairage.
Réalisation d'un grand salon design ouvert avec une bibliothèque ou un coin lecture, un mur blanc, parquet clair, une cheminée standard, un téléviseur indépendant et éclairage.
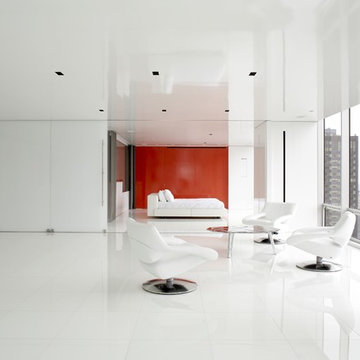
The overarching architectural gesture in this dramatic space is the focus on the view and the windows, which primarily face south and overlook St.Patrick's Cathedral. Polished white quartz floors, complemented by high-gloss ceilings, walls and lacquered columns keep the focus on the incredible views.
Turett's plan pushes all of the services and private program to the interior, towards the building core, leaving living space at the perimeter and window walls. A total of eleven televisions, of which nine reside in rectangular columns along the windows, discreetly emerge and disappear via remote control.
The wall between the main entertaining space and the master is made of sliding translucent glass engineered to retract to allow maximum visibility and continuity. The result is a 3,400 sf space with endless possibilities.
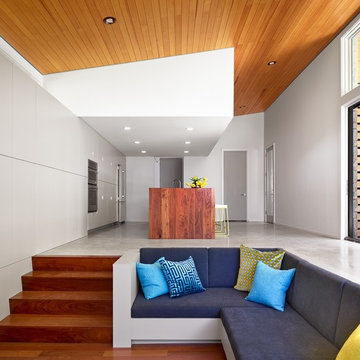
Casey Dunn
Exemple d'un salon rétro ouvert avec un mur blanc et un sol en bois brun.
Exemple d'un salon rétro ouvert avec un mur blanc et un sol en bois brun.
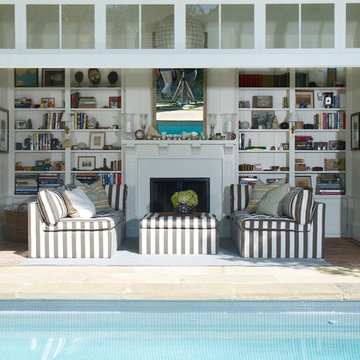
Noah Webb
Cette image montre un salon design avec une bibliothèque ou un coin lecture, un mur blanc et une cheminée standard.
Cette image montre un salon design avec une bibliothèque ou un coin lecture, un mur blanc et une cheminée standard.
Idées déco de salons avec un mur blanc
1
