Idées déco de salons avec un mur bleu et aucune cheminée
Trier par :
Budget
Trier par:Populaires du jour
141 - 160 sur 3 672 photos
1 sur 3
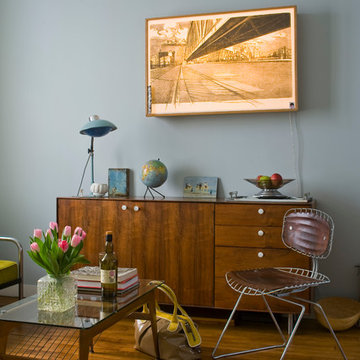
photographe julien clapot
Cette photo montre un grand salon rétro fermé avec un mur bleu, un sol en bois brun, aucune cheminée et aucun téléviseur.
Cette photo montre un grand salon rétro fermé avec un mur bleu, un sol en bois brun, aucune cheminée et aucun téléviseur.
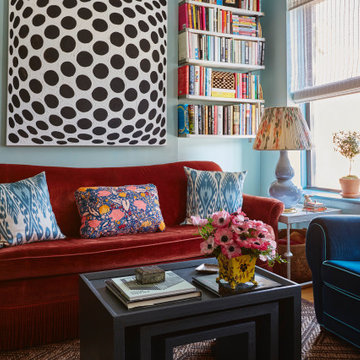
As featured in New York Magazine's "Great Rooms" and on NBC's "Open House": Living Room designed by Tara McCauley
Aménagement d'un petit salon classique fermé avec un mur bleu, parquet clair, aucune cheminée et aucun téléviseur.
Aménagement d'un petit salon classique fermé avec un mur bleu, parquet clair, aucune cheminée et aucun téléviseur.
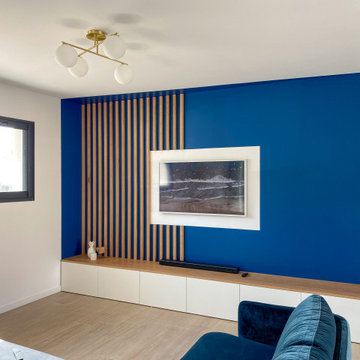
Aménagement d'un salon contemporain de taille moyenne et ouvert avec un mur bleu, un sol en carrelage de céramique, aucune cheminée, un téléviseur fixé au mur et un sol beige.
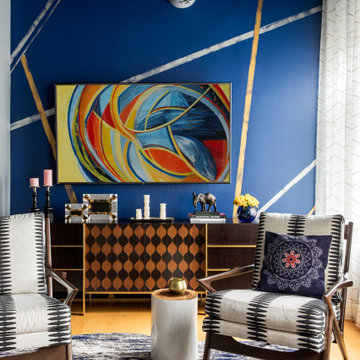
This design scheme blends femininity, sophistication, and the bling of Art Deco with earthy, natural accents. An amoeba-shaped rug breaks the linearity in the living room that’s furnished with a lady bug-red sleeper sofa with gold piping and another curvy sofa. These are juxtaposed with chairs that have a modern Danish flavor, and the side tables add an earthy touch. The dining area can be used as a work station as well and features an elliptical-shaped table with gold velvet upholstered chairs and bubble chandeliers. A velvet, aubergine headboard graces the bed in the master bedroom that’s painted in a subtle shade of silver. Abstract murals and vibrant photography complete the look. Photography by: Sean Litchfield
---
Project designed by Boston interior design studio Dane Austin Design. They serve Boston, Cambridge, Hingham, Cohasset, Newton, Weston, Lexington, Concord, Dover, Andover, Gloucester, as well as surrounding areas.
For more about Dane Austin Design, click here: https://daneaustindesign.com/
To learn more about this project, click here:
https://daneaustindesign.com/leather-district-loft
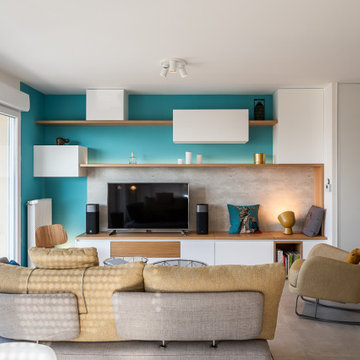
Idée de décoration pour un grand salon ouvert avec un mur bleu, parquet foncé, aucune cheminée, un téléviseur indépendant et un sol marron.
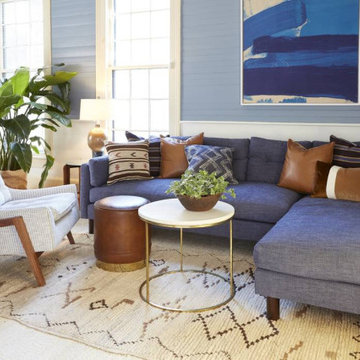
Cette photo montre un salon nature de taille moyenne et fermé avec une salle de réception, un mur bleu, parquet clair, aucune cheminée et un sol beige.
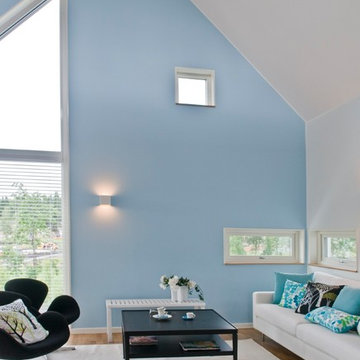
Cette photo montre un salon tendance de taille moyenne avec un mur bleu, un sol en bois brun, aucune cheminée et aucun téléviseur.
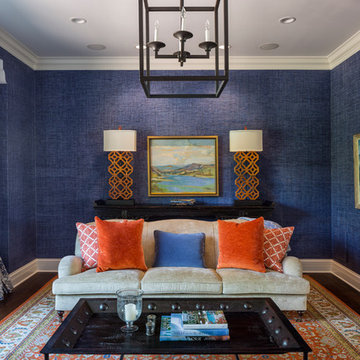
Cette photo montre un salon chic avec un mur bleu, parquet foncé et aucune cheminée.
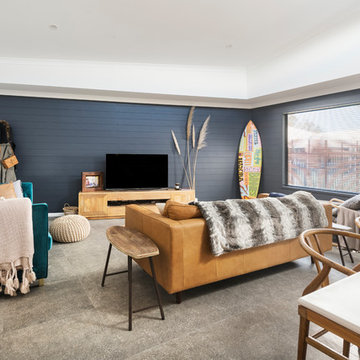
DMAX Photography
Idée de décoration pour un salon marin de taille moyenne et ouvert avec un sol en carrelage de céramique, aucune cheminée, un téléviseur indépendant, un sol gris et un mur bleu.
Idée de décoration pour un salon marin de taille moyenne et ouvert avec un sol en carrelage de céramique, aucune cheminée, un téléviseur indépendant, un sol gris et un mur bleu.

Cette photo montre un petit salon éclectique ouvert avec une bibliothèque ou un coin lecture, un mur bleu, sol en stratifié, aucune cheminée, un téléviseur fixé au mur, un sol marron et du lambris.
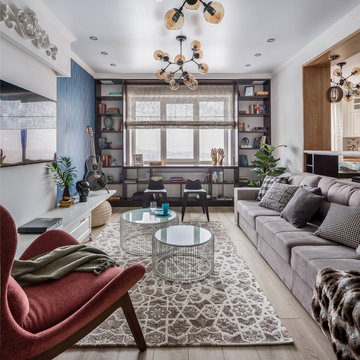
Роман Спиридонов
Inspiration pour un salon design ouvert avec parquet clair, aucune cheminée, un téléviseur fixé au mur, un sol beige, une salle de réception et un mur bleu.
Inspiration pour un salon design ouvert avec parquet clair, aucune cheminée, un téléviseur fixé au mur, un sol beige, une salle de réception et un mur bleu.

Photography by John Gibbons
This project is designed as a family retreat for a client that has been visiting the southern Colorado area for decades. The cabin consists of two bedrooms and two bathrooms – with guest quarters accessed from exterior deck.
Project by Studio H:T principal in charge Brad Tomecek (now with Tomecek Studio Architecture). The project is assembled with the structural and weather tight use of shipping containers. The cabin uses one 40’ container and six 20′ containers. The ends will be structurally reinforced and enclosed with additional site built walls and custom fitted high-performance glazing assemblies.

Full floor to ceiling navy room with navy velvet drapes, leather accented chandelier and a pull out sofa guest bed. Library style wall sconces double as nightstand lighting and symmetric ambient when used as a den space.
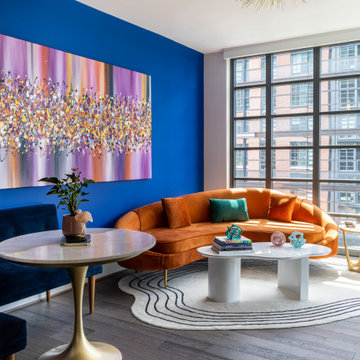
Idées déco pour un petit salon éclectique ouvert avec un mur bleu, parquet clair, aucune cheminée, aucun téléviseur et un sol marron.
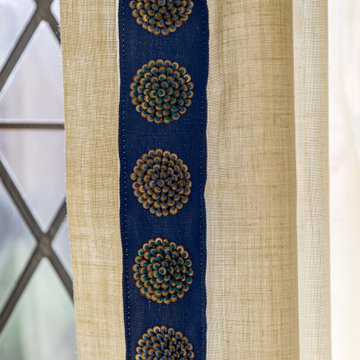
Dane Austin’s Boston interior design studio gave this 1889 Arts and Crafts home a lively, exciting look with bright colors, metal accents, and disparate prints and patterns that create stunning contrast. The enhancements complement the home’s charming, well-preserved original features including lead glass windows and Victorian-era millwork.
---
Project designed by Boston interior design studio Dane Austin Design. They serve Boston, Cambridge, Hingham, Cohasset, Newton, Weston, Lexington, Concord, Dover, Andover, Gloucester, as well as surrounding areas.
For more about Dane Austin Design, click here: https://daneaustindesign.com/
To learn more about this project, click here:
https://daneaustindesign.com/arts-and-crafts-home
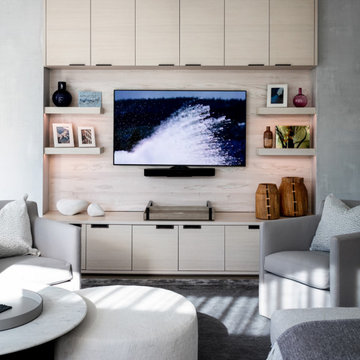
Our NYC studio designed this sleek city home for empty nesters who entertain regularly. This elegant home is all about mixing comfort and elegance with functionality and purpose. The living room is an elegant area with a comfortable sectional and chairs complemented with an artistic circular table and a neutral-hued rug. The kitchen is compact but functional. The dining room features minimal decor with a sleek table and chairs, a floating console, and abstract artwork flanked by metal and glass wall lights.
Our interior design team ensured there was enough room to accommodate visiting family and friends by using rooms and objects to serve a dual purpose. In addition to the calming-hued, elegant guest room, the study can also convert into a guest room with a state-of-the-art Murphy bed. The master bedroom and bathroom are bathed in luxury and comfort. The entire home is elevated with gorgeous textile and hand-blown glass sculptural artistic light pieces created by our custom lighting expert.
---
Project completed by New York interior design firm Betty Wasserman Art & Interiors, which serves New York City, as well as across the tri-state area and in The Hamptons.
---
For more about Betty Wasserman, click here: https://www.bettywasserman.com/
To learn more about this project, click here: https://www.bettywasserman.com/spaces/nyc-west-side-design-renovation/
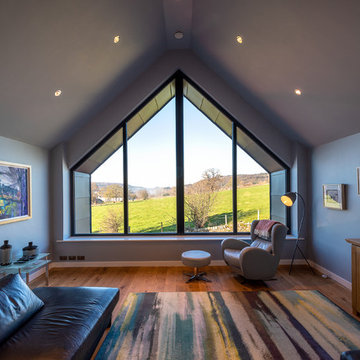
View from living room across fields
Cette photo montre un salon moderne de taille moyenne et fermé avec un mur bleu, parquet clair, aucune cheminée et aucun téléviseur.
Cette photo montre un salon moderne de taille moyenne et fermé avec un mur bleu, parquet clair, aucune cheminée et aucun téléviseur.
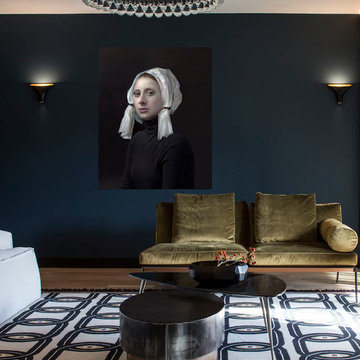
DECORATRICE // CLAUDE CARTIER
PHOTO // GUILLAUME GRASSET
Inspiration pour un grand salon design fermé avec une salle de réception, un mur bleu, un sol en bois brun, aucune cheminée et aucun téléviseur.
Inspiration pour un grand salon design fermé avec une salle de réception, un mur bleu, un sol en bois brun, aucune cheminée et aucun téléviseur.
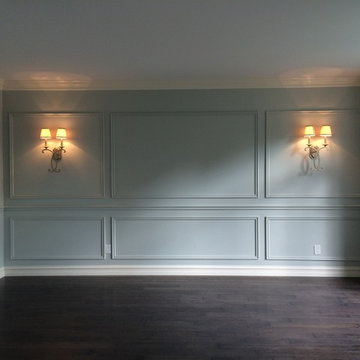
Idées déco pour un salon classique de taille moyenne et ouvert avec une salle de réception, un mur bleu, parquet foncé, aucune cheminée et aucun téléviseur.
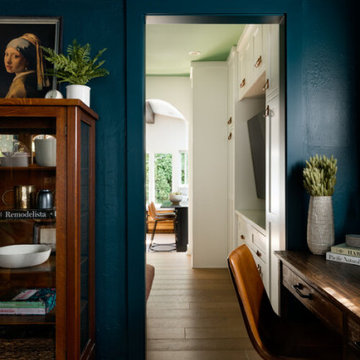
When this client first reached out, her family had recently purchased a 1929 Tudor in Seattle and required bringing the vision she had for their front room to life. Her love of moody jewel tones and warm velvets made designing this space, later nicknamed “The Parlor,” so fun. It’s not often you see this style in the PNW, and we jumped at the chance to think outside the box. This home already had so much character, and it was essential to keep those details intact while also reinventing the space. We created a cozy yet moody vibe by painting all the walls and trims a deep teal blue. The vintage-inspired floral wallpaper bridged the gap between old and new.
It wasn’t long after the parlor wrapped that our client came back wanting to rethink her entire kitchen situation. When our client purchased the home, there was a galley kitchen behind the parlor and beyond that was a post-build addition used as a dining and TV room. We decided the best use of space was to move the kitchen to where the dining and TV room lived and create the old galley kitchen into a “passthrough” space where the new TV area would be. It was only fitting to continue the bold use of color through these spaces – but this time, contrast with white walls to keep things light and bright. Add a show-stopping Lacanche range, rustic wood accents, and voila! A kitchen fit for a full-time mom who loves to cook, bake, and entertain!
---
Project designed by interior design studio Kimberlee Marie Interiors. They serve the Seattle metro area including Seattle, Bellevue, Kirkland, Medina, Clyde Hill, and Hunts Point.
For more about Kimberlee Marie Interiors, see here: https://www.kimberleemarie.com/
To learn more about this project, see here
https://www.kimberleemarie.com/ballardrefresh
Idées déco de salons avec un mur bleu et aucune cheminée
8