Idées déco de salons avec un mur bleu et cheminée suspendue
Trier par :
Budget
Trier par:Populaires du jour
81 - 100 sur 124 photos
1 sur 3
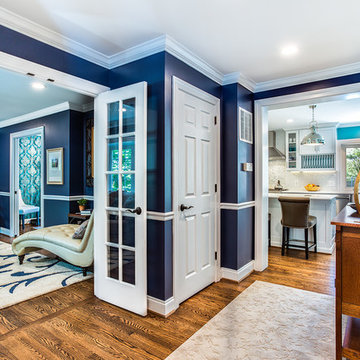
J. Larry Golfer Photography
Inspiration pour un salon traditionnel fermé avec un mur bleu, un sol en bois brun, cheminée suspendue, un manteau de cheminée en brique et un sol marron.
Inspiration pour un salon traditionnel fermé avec un mur bleu, un sol en bois brun, cheminée suspendue, un manteau de cheminée en brique et un sol marron.
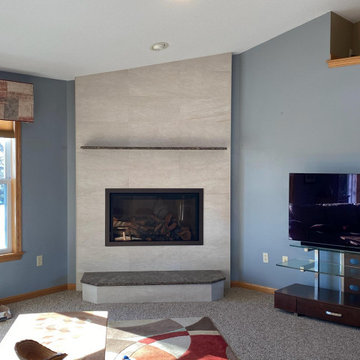
This sleek looking fireplace place adds a nice clean focal point to the living room. The tone on tone taupe slate tile gives it a just enough visual texture and the hearth and mantel add just a pop of color.
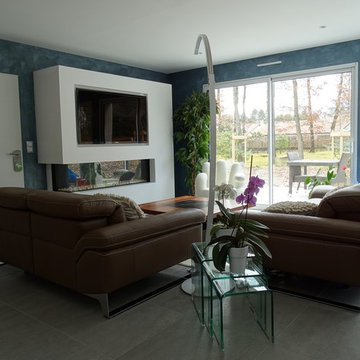
Idée de décoration pour un grand salon design ouvert avec un mur bleu, un sol en carrelage de céramique, cheminée suspendue et un sol gris.
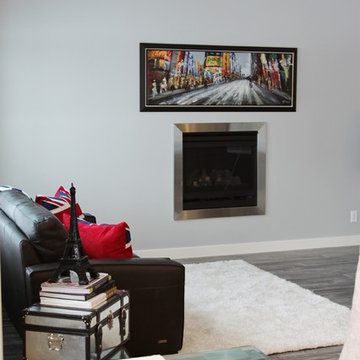
Krest Homes
Idées déco pour un grand salon moderne ouvert avec un mur bleu, un sol en bois brun, cheminée suspendue, un manteau de cheminée en métal et un téléviseur fixé au mur.
Idées déco pour un grand salon moderne ouvert avec un mur bleu, un sol en bois brun, cheminée suspendue, un manteau de cheminée en métal et un téléviseur fixé au mur.
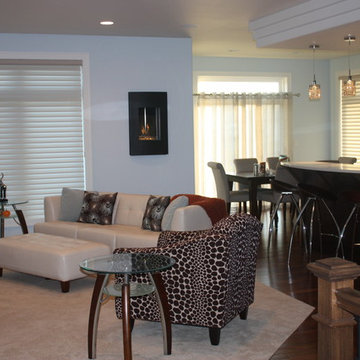
Exemple d'un salon tendance de taille moyenne et ouvert avec un mur bleu, moquette et cheminée suspendue.
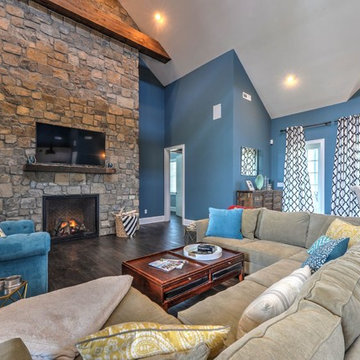
Cette photo montre un très grand salon tendance ouvert avec une salle de réception, un mur bleu, parquet foncé, cheminée suspendue, un manteau de cheminée en pierre, un téléviseur fixé au mur et un sol marron.
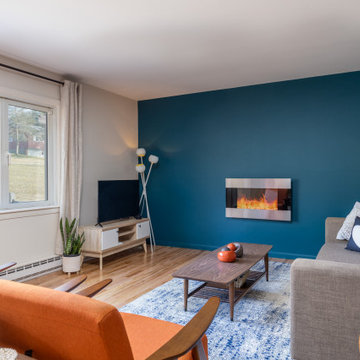
This blank-slate ranch house gets a lively, era-appropriate update for short term rental. Vintage albums, an original mid-century coffee table and retro lamp pair with modern reproductions to create a vibrant, livable, pet-friendly space.
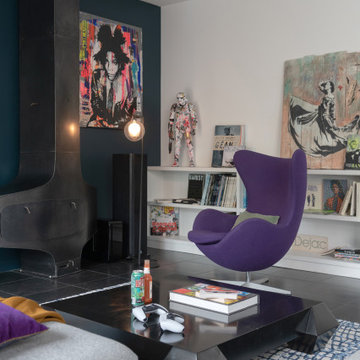
salon
Réalisation d'un très grand salon gris et blanc bohème ouvert avec une bibliothèque ou un coin lecture, un mur bleu, un sol en carrelage de céramique, cheminée suspendue, un manteau de cheminée en métal, un téléviseur fixé au mur et un sol bleu.
Réalisation d'un très grand salon gris et blanc bohème ouvert avec une bibliothèque ou un coin lecture, un mur bleu, un sol en carrelage de céramique, cheminée suspendue, un manteau de cheminée en métal, un téléviseur fixé au mur et un sol bleu.
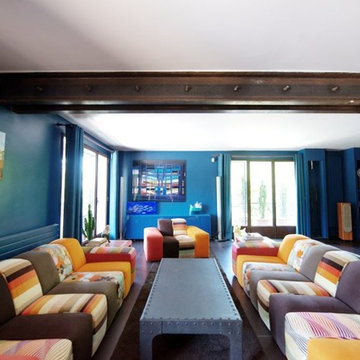
LILM
Aménagement d'un salon contemporain de taille moyenne et fermé avec un bar de salon, un mur bleu, un sol en carrelage de céramique, cheminée suspendue, un manteau de cheminée en métal, aucun téléviseur et un sol gris.
Aménagement d'un salon contemporain de taille moyenne et fermé avec un bar de salon, un mur bleu, un sol en carrelage de céramique, cheminée suspendue, un manteau de cheminée en métal, aucun téléviseur et un sol gris.
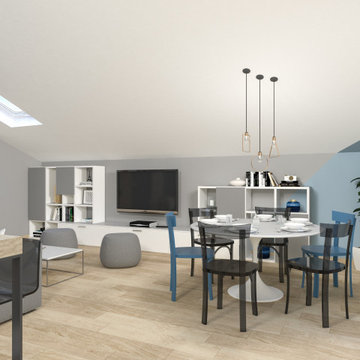
Vi racconto questo nuovo progetto.
Siamo a Loano.
Fin dalla prima telefonata con la cliente in cui mi si chiedeva come organizzare gli spazi del suo alloggio ho percepito delle buone vibrazioni che ci hanno permesso di viaggiare sulla stessa lunghezza d' onda.
Tutto quindi è accaduto in modo veloce.
Progettazione, scelta delle finiture, dei colori, delle soluzioni stilistiche.
Appena entriamo in ingresso abbiamo il soggiorno con un sofà tre posti e 2 pouf.
Frontalmente la composizione tv con 2 librerie componibili.
Un tavolo da pranzo elegante ed ampio si affaccia tra la zona living e la cucina.
Quest'ultima composta con basi a massima capienza disposte ad angolo con tutti i comfort.
Il camino sospeso della "focus" permette una soluzione moderna con un ingombro ridotto.
L'intero alloggio è caratterizzato da linee essenziali e pulite. Colori luminosi.
Come tinteggiatura il grigio perla e l'azzurro polvere conferiscono un tocco di freschezza in contrasto con il calore del legno sul pavimento.
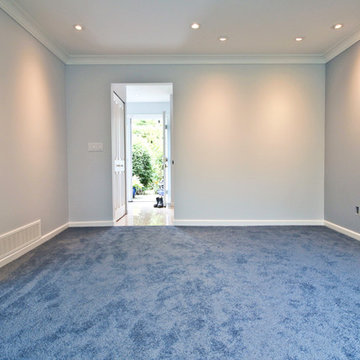
Aménagement d'un salon classique de taille moyenne et fermé avec un mur bleu, moquette, une salle de réception, cheminée suspendue et un manteau de cheminée en métal.

We are so thankful for good customers! This small family relocating from Massachusetts put their trust in us to create a beautiful kitchen for them. They let us have free reign on the design, which is where we are our best! We are so proud of this outcome, and we know that they love it too!
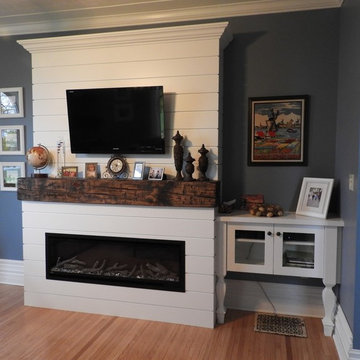
Electric fireplace design with built in side cabinet to house TV components.
Réalisation d'un petit salon champêtre fermé avec un mur bleu, parquet clair, cheminée suspendue, un manteau de cheminée en bois, un téléviseur fixé au mur et un sol marron.
Réalisation d'un petit salon champêtre fermé avec un mur bleu, parquet clair, cheminée suspendue, un manteau de cheminée en bois, un téléviseur fixé au mur et un sol marron.
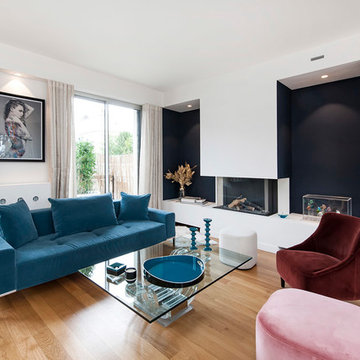
Suite à une nouvelle acquisition cette ancien duplex a été transformé en triplex. Un étage pièce de vie, un étage pour les enfants pré ado et un étage pour les parents. Nous avons travaillé les volumes, la clarté, un look à la fois chaleureux et épuré
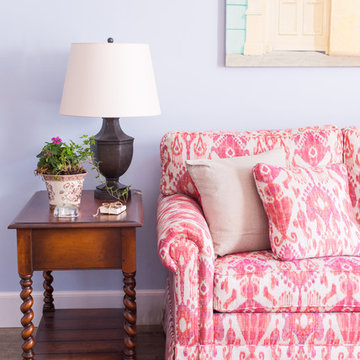
Jennifer McKenna Photography
Making a room work with existing pieces of furniture is not always easy. In this living room the homeowner had already purchased the chairs, coffee table and sofa. The hutch was a family heirloom and had to stay. Everything else is new. Most proud of finding a rug to work in this space from Surya!
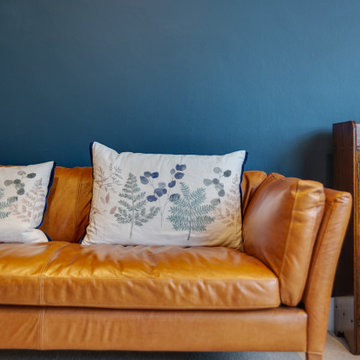
Here we have some great images from a ground floor extension and interior we completed over in North West London. The kitchen formed part of a full ground floor renovation and extension, with the kitchen being doubled in size and combined with a dining table leading to the out door area. At the end of the room the media unit was built bespoke to include a lounge area making the kitchen a complete family room for entertaining and relaxing in. Another room in the North west London ground floor renovation is this cosy living room, the bespoke storage unit built into the dividing wall between this room and the kitchen allows for an array of books and curios to be displayed and made a feature of. Coupled with the concealed units dispersed across the unit, the gloss white painted finish allows the vibrant blue paint and displayed objects to become the focus. Finished with beautiful tanned leather couches and LED lighting to make the room comfortable for reading and socialising.
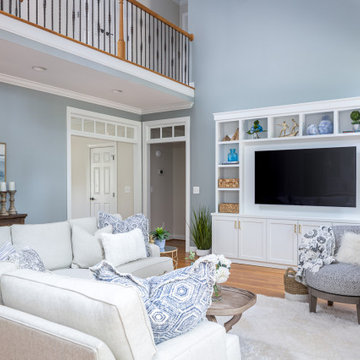
We are so thankful for good customers! This small family relocating from Massachusetts put their trust in us to create a beautiful kitchen for them. They let us have free reign on the design, which is where we are our best! We are so proud of this outcome, and we know that they love it too!
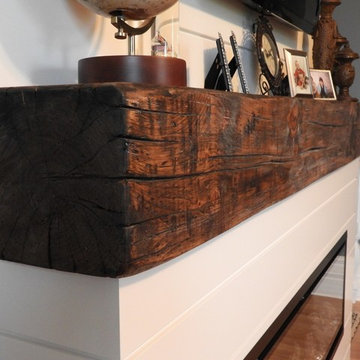
The "barn beam" mantle is actaully a faux "barn beam" made to look like a solid beam.
Aménagement d'un petit salon campagne fermé avec un mur bleu, parquet clair, cheminée suspendue, un manteau de cheminée en bois, un téléviseur fixé au mur et un sol marron.
Aménagement d'un petit salon campagne fermé avec un mur bleu, parquet clair, cheminée suspendue, un manteau de cheminée en bois, un téléviseur fixé au mur et un sol marron.
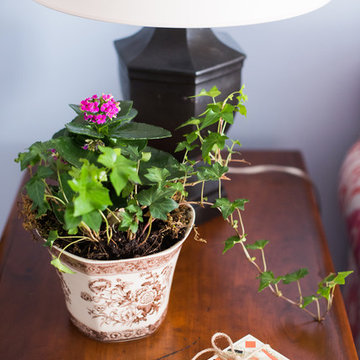
Jennifer McKenna Photography
Not my choice to use this table but it does work with the sofa print!
Cette photo montre un petit salon chic fermé avec un mur bleu, parquet clair, un téléviseur fixé au mur et cheminée suspendue.
Cette photo montre un petit salon chic fermé avec un mur bleu, parquet clair, un téléviseur fixé au mur et cheminée suspendue.
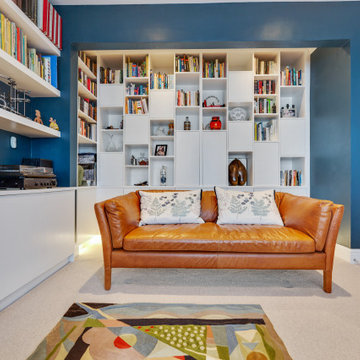
Here we have some great images from a ground floor extension and interior we completed over in North West London. The kitchen formed part of a full ground floor renovation and extension, with the kitchen being doubled in size and combined with a dining table leading to the out door area. At the end of the room the media unit was built bespoke to include a lounge area making the kitchen a complete family room for entertaining and relaxing in. Another room in the North west London ground floor renovation is this cosy living room, the bespoke storage unit built into the dividing wall between this room and the kitchen allows for an array of books and curios to be displayed and made a feature of. Coupled with the concealed units dispersed across the unit, the gloss white painted finish allows the vibrant blue paint and displayed objects to become the focus. Finished with beautiful tanned leather couches and LED lighting to make the room comfortable for reading and socialising.
Idées déco de salons avec un mur bleu et cheminée suspendue
5