Idées déco de salons avec un mur bleu et différents habillages de murs
Trier par :
Budget
Trier par:Populaires du jour
161 - 180 sur 1 207 photos
1 sur 3
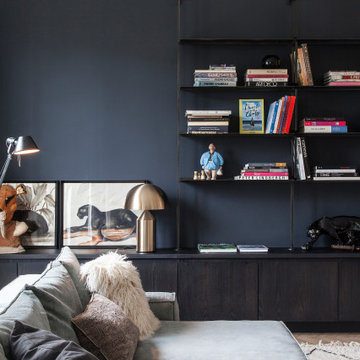
Photo : BCDF Studio
Réalisation d'un grand salon design ouvert et haussmannien avec une bibliothèque ou un coin lecture, un mur bleu, un sol en bois brun, aucune cheminée, un téléviseur encastré, un sol marron et boiseries.
Réalisation d'un grand salon design ouvert et haussmannien avec une bibliothèque ou un coin lecture, un mur bleu, un sol en bois brun, aucune cheminée, un téléviseur encastré, un sol marron et boiseries.
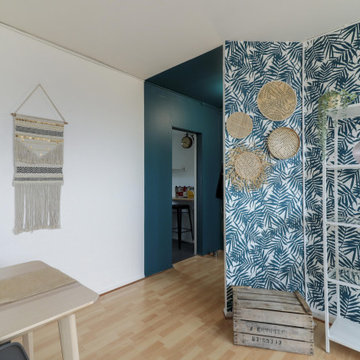
Idée de décoration pour un salon ethnique de taille moyenne avec un mur bleu, sol en stratifié, un téléviseur indépendant, un sol beige et du papier peint.

The large living/dining room opens to the pool and outdoor entertainment area through a large set of sliding pocket doors. The walnut wall leads from the entry into the main space of the house and conceals the laundry room and garage door. A floor of terrazzo tiles completes the mid-century palette.
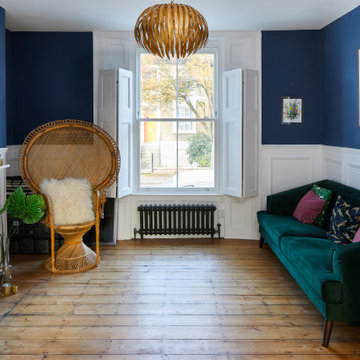
Aménagement d'un salon classique avec un mur bleu, un sol en bois brun, une cheminée standard, un sol marron et boiseries.
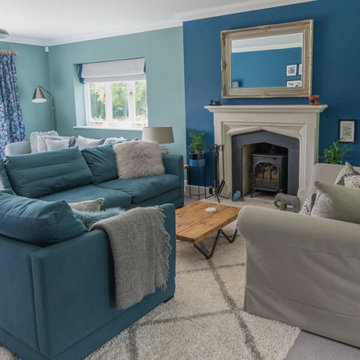
I worked on a modern family house, built on the land of an old farmhouse. It is surrounded by stunning open countryside and set within a 2.2 acre garden plot.
The house was lacking in character despite being called a 'farmhouse.' So the clients, who had recently moved in, wanted to start off by transforming their conservatory, living room and family bathroom into rooms which would show lots of personality. They like a rustic style and wanted the house to be a sanctuary - a place to relax, switch off from work and enjoy time together as a young family. A big part of the brief was to tackle the layout of their living room. It is a large, rectangular space and they needed help figuring out the best layout for the furniture, working around a central fireplace and a couple of awkwardly placed double doors.
For the design, I took inspiration from the stunning surroundings. I worked with greens and blues and natural materials to come up with a scheme that would reflect the immediate exterior and exude a soothing feel.
To tackle the living room layout I created three zones within the space, based on how the family spend time in the room. A reading area, a social space and a TV zone used the whole room to its maximum.
I created a design concept for all rooms. This consisted of the colour scheme, materials, patterns and textures which would form the basis of the scheme. A 2D floor plan was also drawn up to tackle the room layouts and help us agree what furniture was required.
At sourcing stage, I compiled a list of furniture, fixtures and accessories required to realise the design vision. I sourced everything, from the furniture, new carpet for the living room, lighting, bespoke blinds and curtains, new radiators, down to the cushions, rugs and a few small accessories. I designed bespoke shelving units for the living room and created 3D CAD visuals for each room to help my clients to visualise the spaces.
I provided shopping lists of items and samples of all finishes. I passed on a number of trade discounts for some of the bigger pieces of furniture and the bathroom items, including 15% off the sofas.
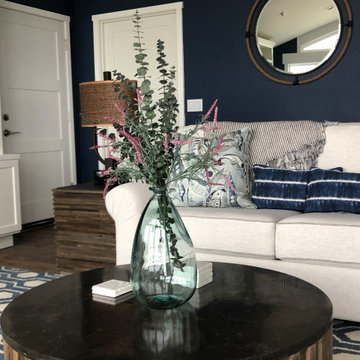
Luxurious yet very comfortable second home. Located with a spectacular view of the Pacific ocean. It's cozy and situated in an established beachfront area. This home needed a complete remodel. CSG Interior Design was contacted to work with the clients in furnishing and consultation. We selected the materials for the kitchen, bathrooms and fireplace remodel.
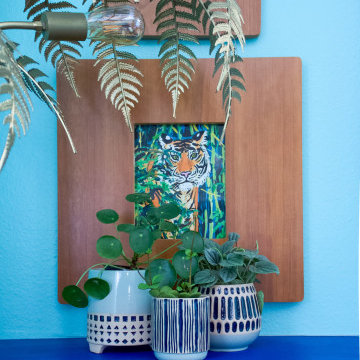
A bright and colorful eclectic living space with elements of mid-century design as well as tropical pops and lots of plants. Featuring vintage lighting salvaged from a preserved 1960's home in Palm Springs hanging in front of a custom designed slatted feature wall. Custom art from a local San Diego artist is paired with a signed print from the artist SHAG. The sectional is custom made in an evergreen velvet. Hand painted floating cabinets and bookcases feature tropical wallpaper backing. An art tv displays a variety of curated works throughout the year.
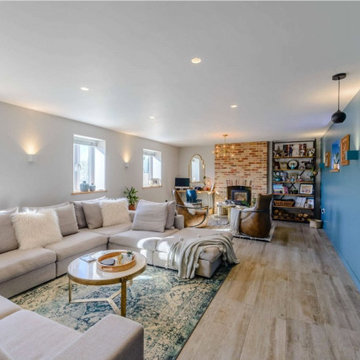
Living room with porcelain floor tiles, wood burner, exposed brick chimney breast, industrial iron and scaffold board shelving unit, flat screen TV with hanging pendant speakers, brass astral pendant light, scaffold pole and leather tub chairs, giant 'U' shape sofa, brick and flint wall reveal with LED strip lighting, box wall uplights, integrated electric window blinds, and home automation system
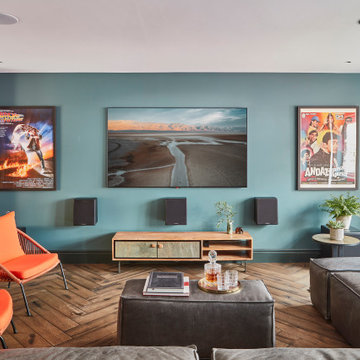
Inspiration pour un salon design en bois ouvert avec un mur bleu, parquet foncé, un téléviseur fixé au mur et un sol marron.
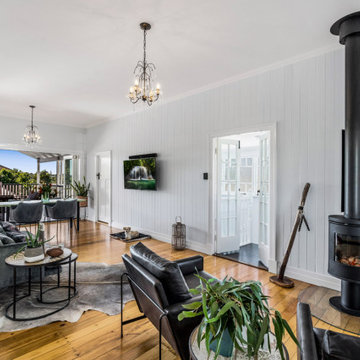
Living room with cypress timber flooring, fireplace, VJ wall panelling and extension to rear deck.
Idée de décoration pour un salon nordique de taille moyenne et ouvert avec un mur bleu, parquet clair, une cheminée standard, un manteau de cheminée en bois, un téléviseur fixé au mur, un sol jaune, un plafond en bois et du lambris.
Idée de décoration pour un salon nordique de taille moyenne et ouvert avec un mur bleu, parquet clair, une cheminée standard, un manteau de cheminée en bois, un téléviseur fixé au mur, un sol jaune, un plafond en bois et du lambris.
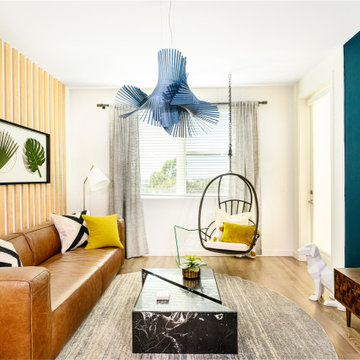
Inspiration pour un salon design en bois avec un mur bleu, un sol en bois brun et un sol marron.
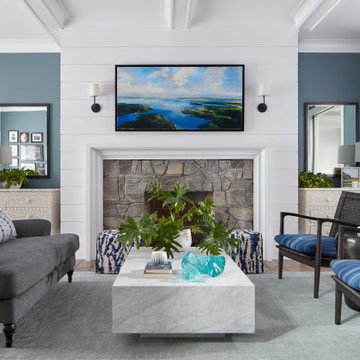
The goal was to refresh this 20 year old, 10,000 square foot, lakeside "Builders Special" house with up-to-date and better quality materials and finishes. The interior of the entire home was renovated. In the living room, a new mantel added scale to an existing fireplace. The shiplap surround repeats the front entry shiplap, evoking a sense of water. The coffered ceiling adds a touch of elegance.
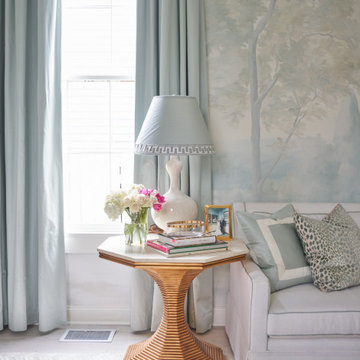
This Rivers Spencer living room was designed with the idea of livable luxury in mind. Using soft tones of blues, taupes, and whites the space is serene and comfortable for the home owner.

Réalisation d'un salon minimaliste en bois de taille moyenne avec un mur bleu, parquet clair, aucune cheminée, un téléviseur fixé au mur et un sol beige.
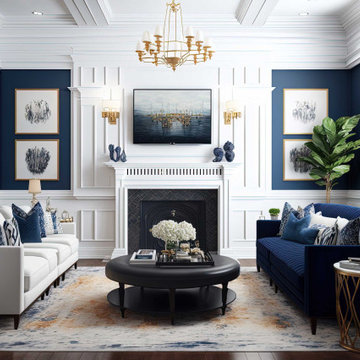
Exemple d'un salon chic de taille moyenne avec une salle de réception, un mur bleu, parquet foncé, une cheminée standard, un manteau de cheminée en bois, aucun téléviseur, un sol marron, un plafond à caissons et boiseries.
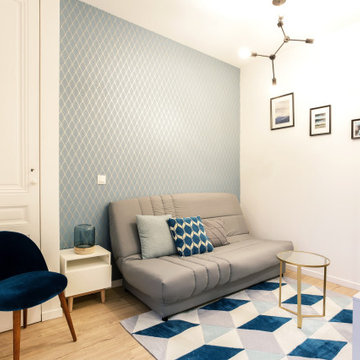
Cet appartement, issu de la division d'un plateau traversant, fait la même surface que son studio voisin : environ 20m2.
L'espace à été partiellement cloisonné pour isoler le coin salon qui servira aussi de coin nuit. Les pièces ont été soigneusement rénovées et décorées dans un style scandinave et chic.
La verrière de type atelier apporte une touche d'originalité à ce petit appartement où chaque élément à su trouver sa place : la cuisine entièrement équipée à été installée dans le prolongement d'un grand placard intégré offrant tout le rangement nécessaire.
La salle d'eau qui accueille également le WC à été réfléchie de manière optimisée pour offrir aux occupants un très large receveur de douche pour un maximum de confort.
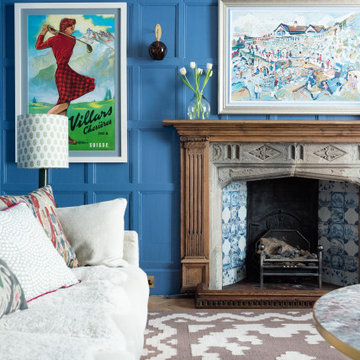
A dark living room was transformed into a cosy and inviting relaxing living room. The wooden panels were painted with the client's favourite colour and display their favourite pieces of art. The colour was inspired by the original Delft blue tiles of the fireplace.
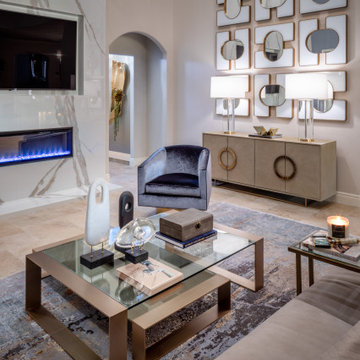
Cette image montre un salon traditionnel de taille moyenne et fermé avec une salle de réception, un mur bleu, un sol en bois brun, une cheminée standard, un manteau de cheminée en pierre, un téléviseur encastré, un sol marron et du papier peint.
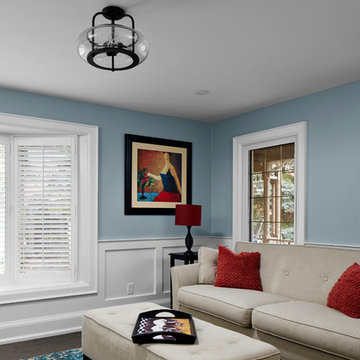
Living Room from side to front
Réalisation d'un salon tradition avec un mur bleu, parquet foncé, un sol marron et boiseries.
Réalisation d'un salon tradition avec un mur bleu, parquet foncé, un sol marron et boiseries.
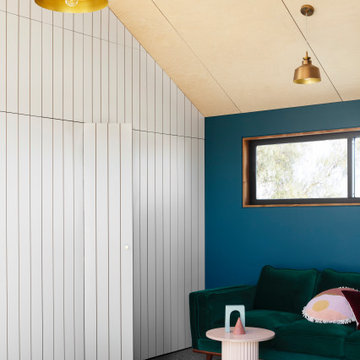
Upstairs living area with hidden entrance to bathroom as part of the second story extension by Carland Constructions for a home in Yarraville.
Inspiration pour un salon nordique avec un mur bleu, moquette, un sol gris, un plafond en lambris de bois et du lambris.
Inspiration pour un salon nordique avec un mur bleu, moquette, un sol gris, un plafond en lambris de bois et du lambris.
Idées déco de salons avec un mur bleu et différents habillages de murs
9