Idées déco de salons avec un mur bleu et un manteau de cheminée en brique
Trier par :
Budget
Trier par:Populaires du jour
141 - 160 sur 829 photos
1 sur 3
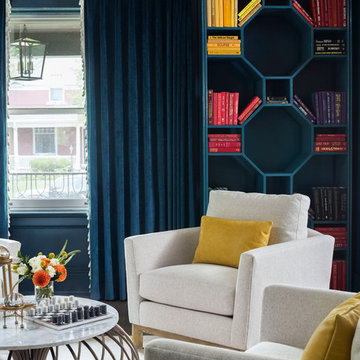
This vignette of the living room shows the wall-mounted bookcases from Noir Trading Inc. we got to design and style. The light furniture from Bernhardt pops off of the moody teal-blue lacquered walls.
Photo by Emily Minton Redfield
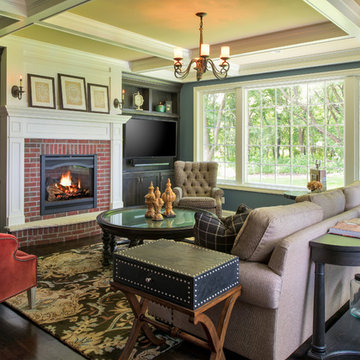
Aménagement d'un salon classique de taille moyenne et ouvert avec une salle de réception, un mur bleu, parquet foncé, une cheminée standard, un manteau de cheminée en brique, un téléviseur fixé au mur et un sol marron.
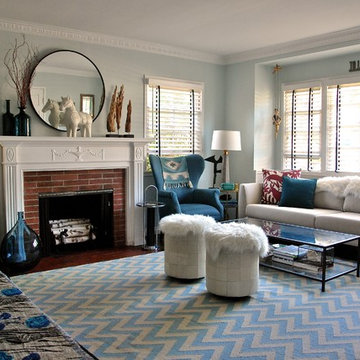
Photography by J. Tom Archuleta
Cette photo montre un salon tendance de taille moyenne et ouvert avec un mur bleu, parquet foncé, une cheminée standard, un manteau de cheminée en brique et un téléviseur dissimulé.
Cette photo montre un salon tendance de taille moyenne et ouvert avec un mur bleu, parquet foncé, une cheminée standard, un manteau de cheminée en brique et un téléviseur dissimulé.
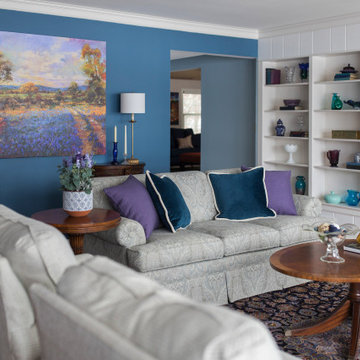
Idée de décoration pour un salon tradition avec un mur bleu, un sol en bois brun, une cheminée standard et un manteau de cheminée en brique.
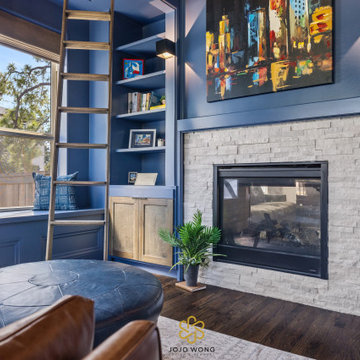
Aménagement d'un salon classique avec un mur bleu, une cheminée standard, un manteau de cheminée en brique et un sol marron.
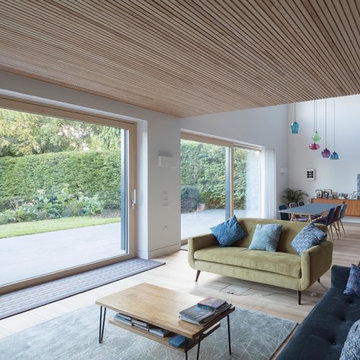
Exemple d'un salon tendance de taille moyenne et ouvert avec une bibliothèque ou un coin lecture, un mur bleu, parquet clair, une cheminée d'angle, un manteau de cheminée en brique, un téléviseur dissimulé et un sol beige.
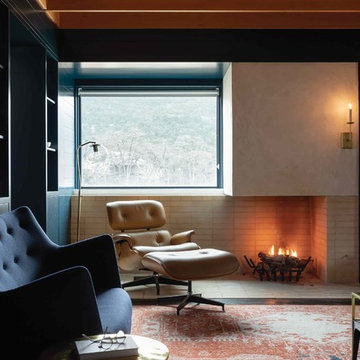
Cozy living room features open corner fireplace with plaster hood. Painted ship-lap siding and exposed ceiling frame completes the space. Open book shelves lead into kitchen.
Photo by Whit Preston
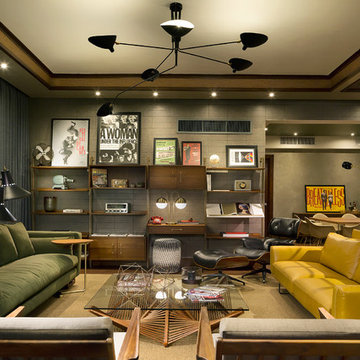
Harold Lambertus
Idée de décoration pour un salon mansardé ou avec mezzanine vintage de taille moyenne avec un mur bleu, sol en stratifié, aucune cheminée, un manteau de cheminée en brique, aucun téléviseur et un sol marron.
Idée de décoration pour un salon mansardé ou avec mezzanine vintage de taille moyenne avec un mur bleu, sol en stratifié, aucune cheminée, un manteau de cheminée en brique, aucun téléviseur et un sol marron.
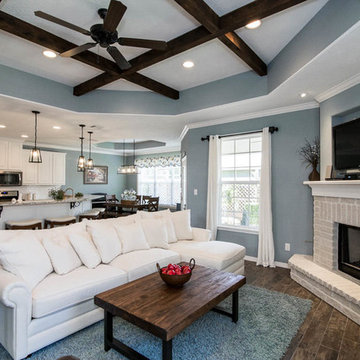
Photo by Houselens
Idées déco pour un salon craftsman ouvert avec un mur bleu, une cheminée d'angle, un manteau de cheminée en brique, un sol marron et un sol en carrelage de céramique.
Idées déco pour un salon craftsman ouvert avec un mur bleu, une cheminée d'angle, un manteau de cheminée en brique, un sol marron et un sol en carrelage de céramique.
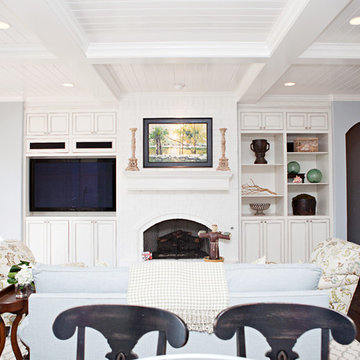
Modern kitchen in Lubbock, TX parade home. Coffered ceiling & antiqued cabinets.
Cette photo montre un grand salon chic ouvert avec un mur bleu, parquet foncé, une cheminée standard, un manteau de cheminée en brique, un téléviseur encastré et un sol marron.
Cette photo montre un grand salon chic ouvert avec un mur bleu, parquet foncé, une cheminée standard, un manteau de cheminée en brique, un téléviseur encastré et un sol marron.
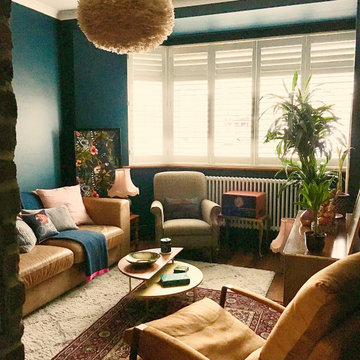
A subtle blend of textures against a dark backdrop creates a warm, cosy and inviting living room... leather, tweed, feathers, wood, brass, brick...
Idée de décoration pour un salon vintage de taille moyenne et ouvert avec un mur bleu, une cheminée double-face, un manteau de cheminée en brique, aucun téléviseur et un sol marron.
Idée de décoration pour un salon vintage de taille moyenne et ouvert avec un mur bleu, une cheminée double-face, un manteau de cheminée en brique, aucun téléviseur et un sol marron.
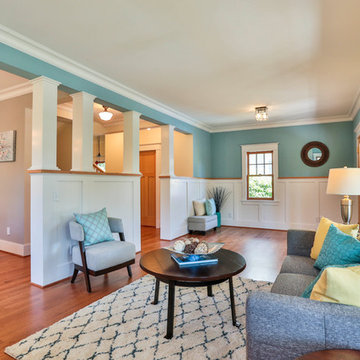
Wallingford Renovation by Grouparchitect and 36th Avenue Design Build. Photography by Brian Morris, Morning Star Creative Group.
Idée de décoration pour un salon craftsman de taille moyenne et ouvert avec une salle de réception, un mur bleu, un sol en bois brun, une cheminée standard, un manteau de cheminée en brique, aucun téléviseur et un sol marron.
Idée de décoration pour un salon craftsman de taille moyenne et ouvert avec une salle de réception, un mur bleu, un sol en bois brun, une cheminée standard, un manteau de cheminée en brique, aucun téléviseur et un sol marron.
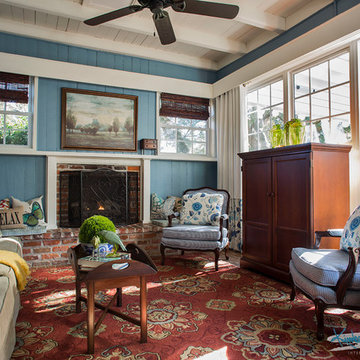
Interior Design by Kimberly Bryant Interior Design Group. II Photography by Scott Smallin Photography. II
The family room has so much character and great light. We upholstered the French chairs, adding draperies, pillows rug, and woven wood shades.
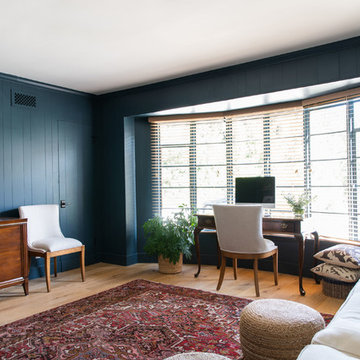
The classic styling of the original home was recaptured and modernized with tasteful classic design thanks to a new rich color palette and beautiful furnishings.
Interiors by Mara Raphael; Photos by Tessa Neustadt
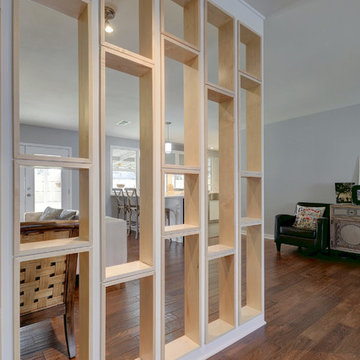
Twist Tours
Cette photo montre un salon moderne de taille moyenne et ouvert avec une salle de réception, un mur bleu, un sol en bois brun, une cheminée standard, un manteau de cheminée en brique et un téléviseur indépendant.
Cette photo montre un salon moderne de taille moyenne et ouvert avec une salle de réception, un mur bleu, un sol en bois brun, une cheminée standard, un manteau de cheminée en brique et un téléviseur indépendant.
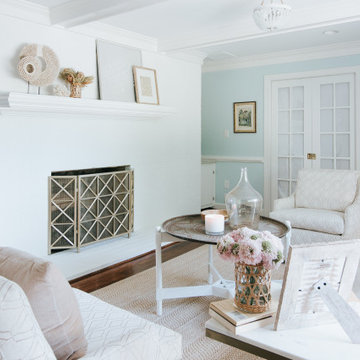
When it came to the Fords Colony Project living room, we knew that we wanted to do something that was elegant, neutral and bright. Before, this room was dark and dated whereas now it blends in with the beautiful view of the lake. Blue walls and neutral accents, give this room a dreamy feel.
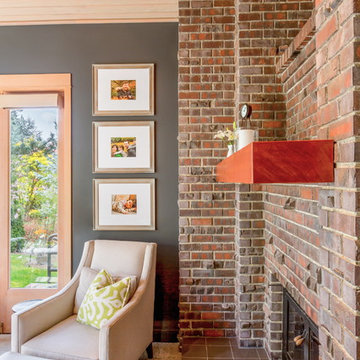
This great room is stunning!
Tall wood windows and doors, exposed trusses and the private view make the room a perfect blank canvas.
The room was lacking contrast, lighting, window treatments and functional furniture to make the space usable by the entire family.
By creating custom furniture we maximized seating while keeping the furniture scale within proportion for the room.
New carpet, beautiful herringbone fabric wallpaper and a very long console to house the children's toys rounds out this spectacular room.
Photo Credit: Holland Photography - Cory Holland - hollandphotography.biz
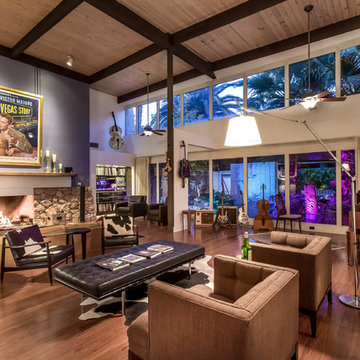
Sixteen foot ceilings lend great acoustics to the music oriented living room.
Photos, Jim Lindstrom.
Cette image montre un très grand salon vintage ouvert avec une salle de musique, un mur bleu, parquet en bambou, une cheminée standard, un manteau de cheminée en brique, aucun téléviseur et un sol marron.
Cette image montre un très grand salon vintage ouvert avec une salle de musique, un mur bleu, parquet en bambou, une cheminée standard, un manteau de cheminée en brique, aucun téléviseur et un sol marron.
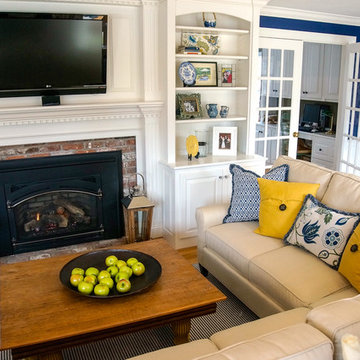
Cette image montre un grand salon traditionnel ouvert avec une salle de réception, un mur bleu, parquet clair, une cheminée standard, un manteau de cheminée en brique et un téléviseur fixé au mur.
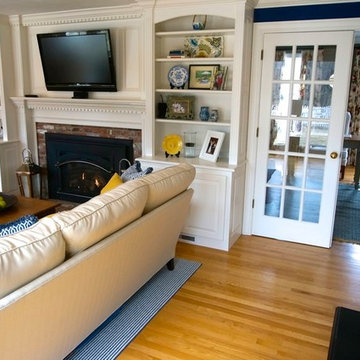
Aménagement d'un grand salon classique fermé avec une salle de réception, un mur bleu, parquet clair, une cheminée standard, un manteau de cheminée en brique et un téléviseur encastré.
Idées déco de salons avec un mur bleu et un manteau de cheminée en brique
8