Idées déco de salons avec un mur bleu et un manteau de cheminée en carrelage
Trier par :
Budget
Trier par:Populaires du jour
61 - 80 sur 1 146 photos
1 sur 3
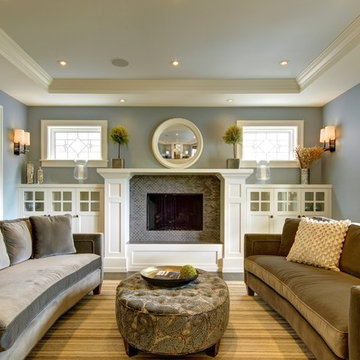
John Cornegge http://thinkorangemedia.com/
Exemple d'un salon craftsman fermé avec un mur bleu, une cheminée standard, un manteau de cheminée en carrelage et aucun téléviseur.
Exemple d'un salon craftsman fermé avec un mur bleu, une cheminée standard, un manteau de cheminée en carrelage et aucun téléviseur.

Our Austin studio decided to go bold with this project by ensuring that each space had a unique identity in the Mid-Century Modern style bathroom, butler's pantry, and mudroom. We covered the bathroom walls and flooring with stylish beige and yellow tile that was cleverly installed to look like two different patterns. The mint cabinet and pink vanity reflect the mid-century color palette. The stylish knobs and fittings add an extra splash of fun to the bathroom.
The butler's pantry is located right behind the kitchen and serves multiple functions like storage, a study area, and a bar. We went with a moody blue color for the cabinets and included a raw wood open shelf to give depth and warmth to the space. We went with some gorgeous artistic tiles that create a bold, intriguing look in the space.
In the mudroom, we used siding materials to create a shiplap effect to create warmth and texture – a homage to the classic Mid-Century Modern design. We used the same blue from the butler's pantry to create a cohesive effect. The large mint cabinets add a lighter touch to the space.
---
Project designed by the Atomic Ranch featured modern designers at Breathe Design Studio. From their Austin design studio, they serve an eclectic and accomplished nationwide clientele including in Palm Springs, LA, and the San Francisco Bay Area.
For more about Breathe Design Studio, see here: https://www.breathedesignstudio.com/
To learn more about this project, see here: https://www.breathedesignstudio.com/atomic-ranch
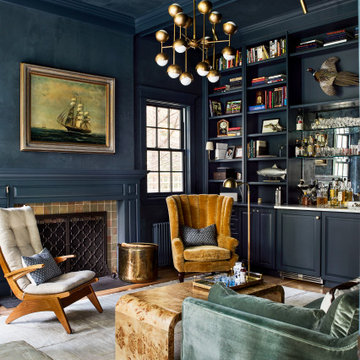
We touched every corner of the main level of the historic 1903 Dutch Colonial. True to our nature, Storie edited the existing residence by redoing some of the work that had been completed in the early 2000s, kept the historic moldings/flooring/handrails, and added new (and timeless) wainscoting/wallpaper/paint/furnishings to modernize yet honor the traditional nature of the home.
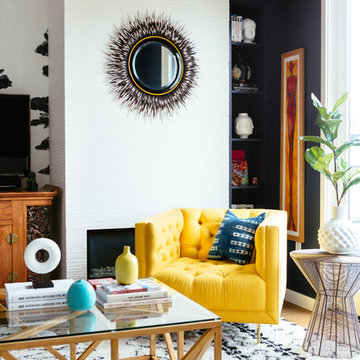
Colin Price Photography
Cette image montre un salon traditionnel de taille moyenne et ouvert avec une salle de réception, un mur bleu, un sol en bois brun, une cheminée d'angle, un manteau de cheminée en carrelage et un téléviseur fixé au mur.
Cette image montre un salon traditionnel de taille moyenne et ouvert avec une salle de réception, un mur bleu, un sol en bois brun, une cheminée d'angle, un manteau de cheminée en carrelage et un téléviseur fixé au mur.
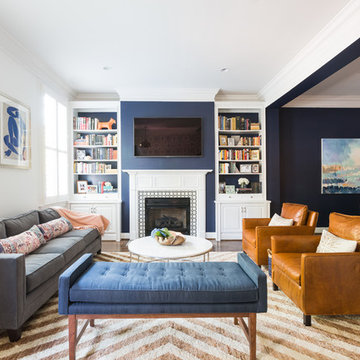
Bonnie Sen
Inspiration pour un salon traditionnel ouvert avec une salle de réception, un mur bleu, parquet foncé, une cheminée standard, un manteau de cheminée en carrelage et un téléviseur fixé au mur.
Inspiration pour un salon traditionnel ouvert avec une salle de réception, un mur bleu, parquet foncé, une cheminée standard, un manteau de cheminée en carrelage et un téléviseur fixé au mur.
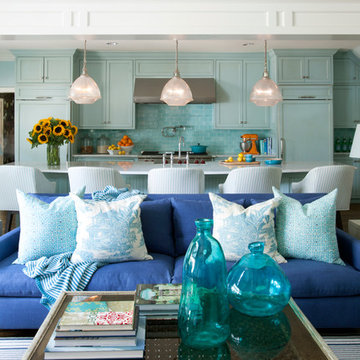
Lee Inds. sofa, walls are in Tidewater by Sherwin-Williams. Photography by Nancy Nolan
Réalisation d'un grand salon tradition ouvert avec un mur bleu, un sol en bois brun, une cheminée standard, un manteau de cheminée en carrelage et un téléviseur fixé au mur.
Réalisation d'un grand salon tradition ouvert avec un mur bleu, un sol en bois brun, une cheminée standard, un manteau de cheminée en carrelage et un téléviseur fixé au mur.
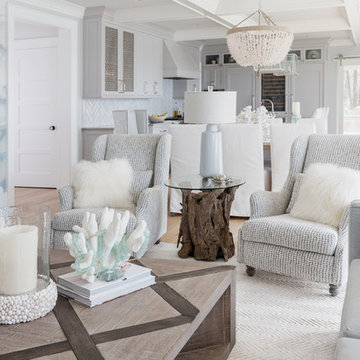
The open floor plan of this space creates an open, flowing and bright feeling to this area.
Cette image montre un grand salon marin ouvert avec un mur bleu, parquet clair, une cheminée standard, un manteau de cheminée en carrelage, un téléviseur fixé au mur, un sol beige et éclairage.
Cette image montre un grand salon marin ouvert avec un mur bleu, parquet clair, une cheminée standard, un manteau de cheminée en carrelage, un téléviseur fixé au mur, un sol beige et éclairage.
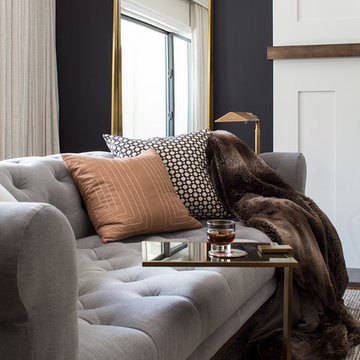
Cette photo montre un grand salon éclectique fermé avec un mur bleu, parquet clair, une cheminée standard, un manteau de cheminée en carrelage, un téléviseur encastré et un sol marron.
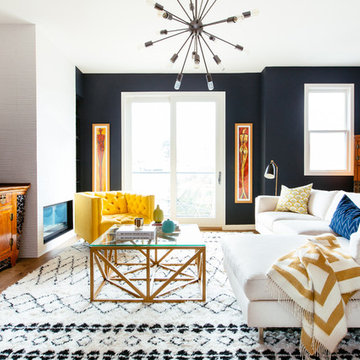
Colin Price Photography
Cette image montre un salon bohème de taille moyenne et ouvert avec une salle de réception, un mur bleu, un sol en bois brun, une cheminée d'angle, un manteau de cheminée en carrelage et un téléviseur fixé au mur.
Cette image montre un salon bohème de taille moyenne et ouvert avec une salle de réception, un mur bleu, un sol en bois brun, une cheminée d'angle, un manteau de cheminée en carrelage et un téléviseur fixé au mur.
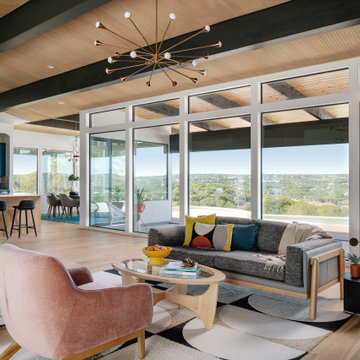
Our Austin studio decided to go bold with this project by ensuring that each space had a unique identity in the Mid-Century Modern style bathroom, butler's pantry, and mudroom. We covered the bathroom walls and flooring with stylish beige and yellow tile that was cleverly installed to look like two different patterns. The mint cabinet and pink vanity reflect the mid-century color palette. The stylish knobs and fittings add an extra splash of fun to the bathroom.
The butler's pantry is located right behind the kitchen and serves multiple functions like storage, a study area, and a bar. We went with a moody blue color for the cabinets and included a raw wood open shelf to give depth and warmth to the space. We went with some gorgeous artistic tiles that create a bold, intriguing look in the space.
In the mudroom, we used siding materials to create a shiplap effect to create warmth and texture – a homage to the classic Mid-Century Modern design. We used the same blue from the butler's pantry to create a cohesive effect. The large mint cabinets add a lighter touch to the space.
---
Project designed by the Atomic Ranch featured modern designers at Breathe Design Studio. From their Austin design studio, they serve an eclectic and accomplished nationwide clientele including in Palm Springs, LA, and the San Francisco Bay Area.
For more about Breathe Design Studio, see here: https://www.breathedesignstudio.com/
To learn more about this project, see here: https://www.breathedesignstudio.com/atomic-ranch
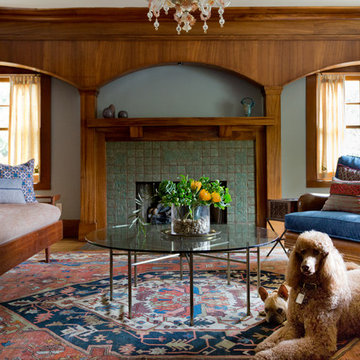
Idée de décoration pour un salon craftsman avec un mur bleu, un sol en bois brun, une cheminée standard, un manteau de cheminée en carrelage et un sol marron.
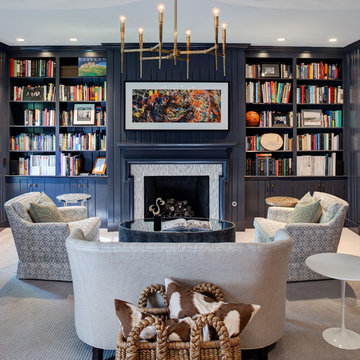
Inspiration pour un salon traditionnel avec une bibliothèque ou un coin lecture, un mur bleu, moquette, une cheminée standard, un manteau de cheminée en carrelage et aucun téléviseur.
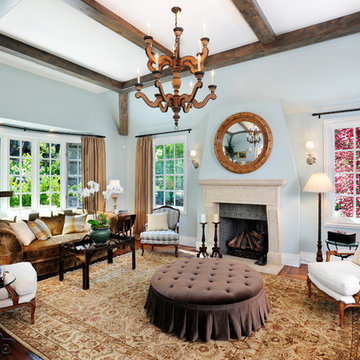
Builder: Markay Johnson Construction
visit: www.mjconstruction.com
Project Details:
Located on a beautiful corner lot of just over one acre, this sumptuous home presents Country French styling – with leaded glass windows, half-timber accents, and a steeply pitched roof finished in varying shades of slate. Completed in 2006, the home is magnificently appointed with traditional appeal and classic elegance surrounding a vast center terrace that accommodates indoor/outdoor living so easily. Distressed walnut floors span the main living areas, numerous rooms are accented with a bowed wall of windows, and ceilings are architecturally interesting and unique. There are 4 additional upstairs bedroom suites with the convenience of a second family room, plus a fully equipped guest house with two bedrooms and two bathrooms. Equally impressive are the resort-inspired grounds, which include a beautiful pool and spa just beyond the center terrace and all finished in Connecticut bluestone. A sport court, vast stretches of level lawn, and English gardens manicured to perfection complete the setting.
Photographer: Bernard Andre Photography
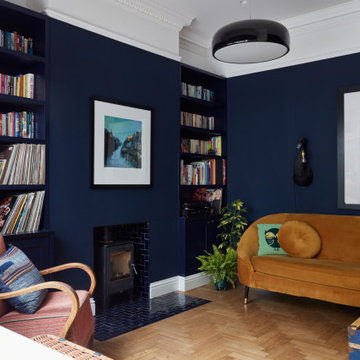
Inviting little sitting room off the open plan kitchen.
Aménagement d'un salon éclectique de taille moyenne avec un mur bleu, parquet clair, un poêle à bois, un manteau de cheminée en carrelage et un sol beige.
Aménagement d'un salon éclectique de taille moyenne avec un mur bleu, parquet clair, un poêle à bois, un manteau de cheminée en carrelage et un sol beige.
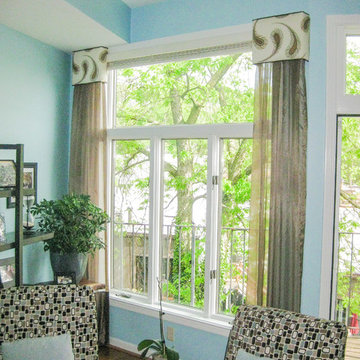
Aménagement d'un salon moderne de taille moyenne et ouvert avec un mur bleu, parquet clair, un manteau de cheminée en carrelage et un téléviseur fixé au mur.
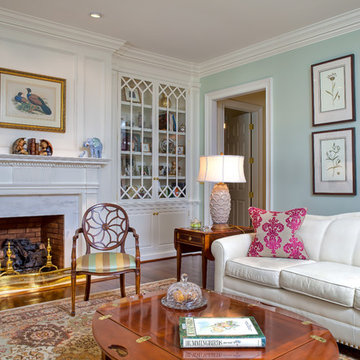
Aménagement d'un salon classique de taille moyenne et fermé avec une salle de réception, un mur bleu, parquet foncé, une cheminée standard, un manteau de cheminée en carrelage et aucun téléviseur.
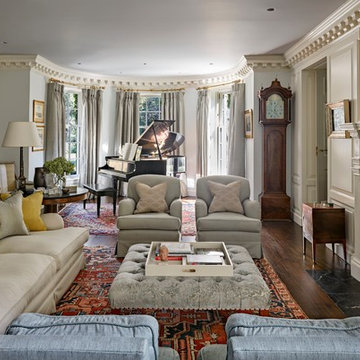
Robert Benson For Charles Hilton Architects
From grand estates, to exquisite country homes, to whole house renovations, the quality and attention to detail of a "Significant Homes" custom home is immediately apparent. Full time on-site supervision, a dedicated office staff and hand picked professional craftsmen are the team that take you from groundbreaking to occupancy. Every "Significant Homes" project represents 45 years of luxury homebuilding experience, and a commitment to quality widely recognized by architects, the press and, most of all....thoroughly satisfied homeowners. Our projects have been published in Architectural Digest 6 times along with many other publications and books. Though the lion share of our work has been in Fairfield and Westchester counties, we have built homes in Palm Beach, Aspen, Maine, Nantucket and Long Island.
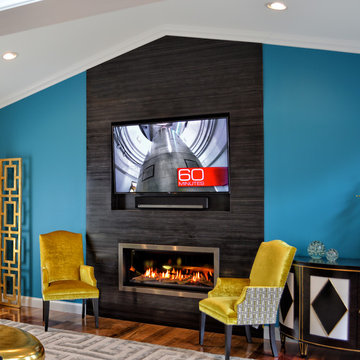
This modern renovation creates a focal point for a cool and modern living room with a linear fireplace surrounded by a wall of wood grain granite. The TV nook is recessed for safety and to create a flush plane for the stone and television. The firebox is enhanced with black enamel panels as well as driftwood and crystal media. The stainless steel surround matches the mixed metal accents of the furnishings.

Photographed by: Julie Soefer Photography
Inspiration pour un grand salon traditionnel ouvert avec un mur bleu, parquet foncé, un téléviseur fixé au mur, un bar de salon, un manteau de cheminée en carrelage et une cheminée d'angle.
Inspiration pour un grand salon traditionnel ouvert avec un mur bleu, parquet foncé, un téléviseur fixé au mur, un bar de salon, un manteau de cheminée en carrelage et une cheminée d'angle.
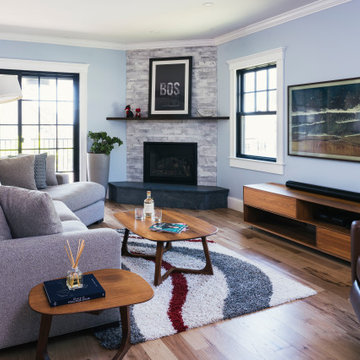
Idées déco pour un salon classique ouvert avec un mur bleu, un sol en bois brun, une cheminée d'angle, un manteau de cheminée en carrelage, un téléviseur fixé au mur et un sol marron.
Idées déco de salons avec un mur bleu et un manteau de cheminée en carrelage
4