Idées déco de salons avec un mur bleu et un mur en parement de brique
Trier par :
Budget
Trier par:Populaires du jour
21 - 40 sur 99 photos
1 sur 3
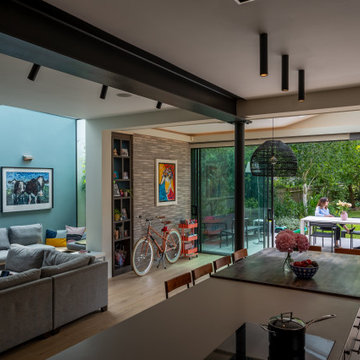
Family home extended and reconfigured to provide additional space for a grwoing family.
Réalisation d'un salon design ouvert avec un mur bleu, un sol en bois brun, un téléviseur encastré, poutres apparentes, un mur en parement de brique et éclairage.
Réalisation d'un salon design ouvert avec un mur bleu, un sol en bois brun, un téléviseur encastré, poutres apparentes, un mur en parement de brique et éclairage.
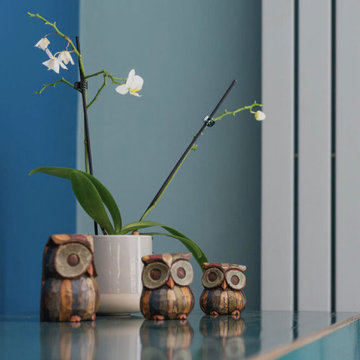
I worked on a modern family house, built on the land of an old farmhouse. It is surrounded by stunning open countryside and set within a 2.2 acre garden plot.
The house was lacking in character despite being called a 'farmhouse.' So the clients, who had recently moved in, wanted to start off by transforming their conservatory, living room and family bathroom into rooms which would show lots of personality. They like a rustic style and wanted the house to be a sanctuary - a place to relax, switch off from work and enjoy time together as a young family. A big part of the brief was to tackle the layout of their living room. It is a large, rectangular space and they needed help figuring out the best layout for the furniture, working around a central fireplace and a couple of awkwardly placed double doors.
For the design, I took inspiration from the stunning surroundings. I worked with greens and blues and natural materials to come up with a scheme that would reflect the immediate exterior and exude a soothing feel.
To tackle the living room layout I created three zones within the space, based on how the family spend time in the room. A reading area, a social space and a TV zone used the whole room to its maximum.
I created a design concept for all rooms. This consisted of the colour scheme, materials, patterns and textures which would form the basis of the scheme. A 2D floor plan was also drawn up to tackle the room layouts and help us agree what furniture was required.
At sourcing stage, I compiled a list of furniture, fixtures and accessories required to realise the design vision. I sourced everything, from the furniture, new carpet for the living room, lighting, bespoke blinds and curtains, new radiators, down to the cushions, rugs and a few small accessories. I designed bespoke shelving units for the living room and created 3D CAD visuals for each room to help my clients to visualise the spaces.
I provided shopping lists of items and samples of all finishes. I passed on a number of trade discounts for some of the bigger pieces of furniture and the bathroom items, including 15% off the sofas.
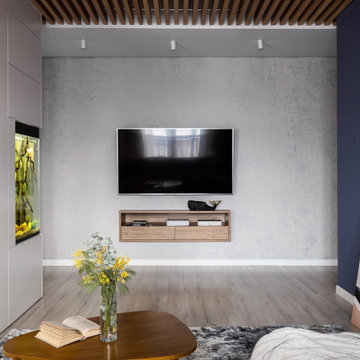
Exemple d'un salon blanc et bois tendance de taille moyenne avec un mur bleu, sol en stratifié, un téléviseur fixé au mur, un plafond en bois et un mur en parement de brique.
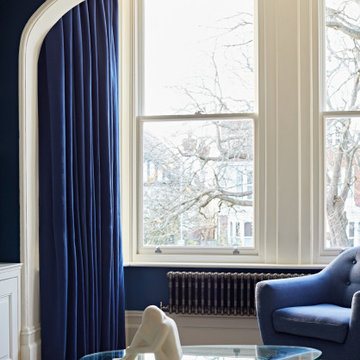
Cette photo montre un grand salon chic ouvert avec une salle de réception, un mur bleu, parquet foncé, un sol marron et un mur en parement de brique.
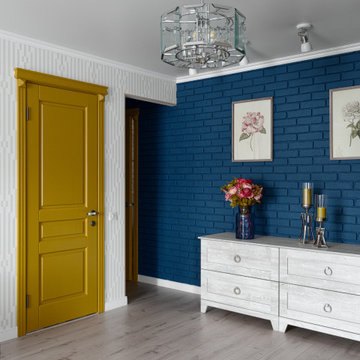
Артистичный, яркий, нестандартный интерьер - это интерьер, от которого при первом взгляде мы испытываем внутренний восторг, который цепляет, притягивает своими деталями, его пространство увлекает и заряжает своим настроением. Думаете такие проекты создаются сами по себе? В том-то и дело, что без вашего желания волшебства не случается!
Перед вами квартира площадью 50 кв.м, которая ранее обладала совершенно нефункциональной типовой планировкой, узким длинным коридором, маленькой кухней, гостиной, раздельным санузлом. Могло ли это все помешать нам сделать оригинальный, наполненный и эстетически привлекательный дизайн? «Конечно, нет!», - решили мы с хозяйкой и приняли этот вызов, брошенный самим себе.
Формула успеха была беспроигрышной: доверие заказчицы и ее готовность принимать смелые идеи + наши профессиональные решения в области планировки, цвета и стиля. Итог - перед вами.
- избавились от узкого коридора, сделали свободное «дышащее» пространство
- взяли за основу яркие и смелые комбинации принтов, характерные для американского классического интерьера, а также элементы винтажного стиля #эклетика. Такое эклектичное сочетание подошло как нельзя лучше. Высота потолков и небольшая площадь не располагала ни к современным веяниям, ни к классическому стилю с его требованиями к пространству.
-в качестве акцентов в интерьере использовались брендовые материалы, например, обои от ведущих американских и европейских фабрик, а также качественный текстиль. Это обогатило образ интерьера.
- связующим все помещения элементом стали двери яркого охрового цвета.
- применили разнообразную фурнитуру, присутствует хром, черный металл, состаренный металл, керамика с кракелюром и латунь.
- все работы по ремонту и комплектации провели всего за три месяца!
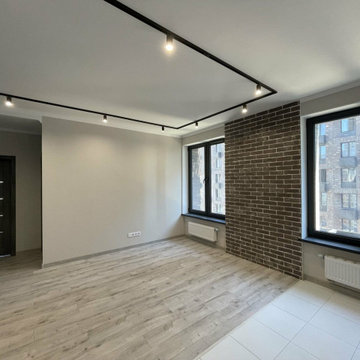
Заказчик выбрал материалы бюджетного сегмента, но ремонт получился достаточно стильным, современным и недорогим. На полу - ламинат 33 класса материал уложен бесшовно, отсутствуют порожки между комнатами. В зоне кухни на полу уложена керамическая плитка, стык закрыт прижимным Т-образным профилем, он достаточно низкий, у него нет шурупов, за которые можно зацепиться. На стенах — обои, часть стены оформлена декоративным кирпичом, покрытым специальным матовым лаком, который не даёт блеска и защищает покрытие от какого-либо загрязнения, его можно мыть, не боясь изменения цвета или структуры. В зоне кухни будет установлен кухонный гарнитур. Потолок — гипсокартон, также установлен красивый трековый свет, двухконтурный.
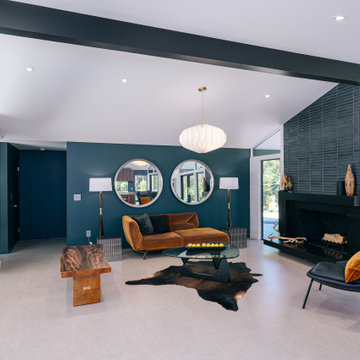
clean lines and deep tones characterize the open floor plan interior at the living room, grounded by black brick fireplace
Exemple d'un petit salon rétro ouvert avec une salle de réception, un mur bleu, un sol en carrelage de céramique, un manteau de cheminée en brique, un sol beige, poutres apparentes et un mur en parement de brique.
Exemple d'un petit salon rétro ouvert avec une salle de réception, un mur bleu, un sol en carrelage de céramique, un manteau de cheminée en brique, un sol beige, poutres apparentes et un mur en parement de brique.
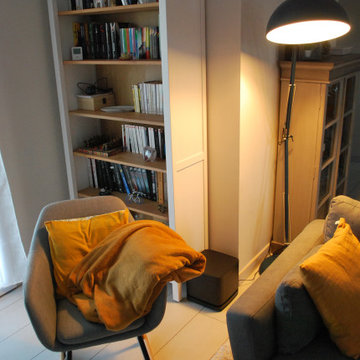
Homestaging d’un séjour dans la région de Poitiers. J'ai effectué un Conseil Peinture et le choix des Meubles parmi la sélection des Clients.
Cette photo montre un salon scandinave de taille moyenne et ouvert avec un mur bleu, un sol en carrelage de céramique, un poêle à bois, un téléviseur indépendant, un sol gris et un mur en parement de brique.
Cette photo montre un salon scandinave de taille moyenne et ouvert avec un mur bleu, un sol en carrelage de céramique, un poêle à bois, un téléviseur indépendant, un sol gris et un mur en parement de brique.
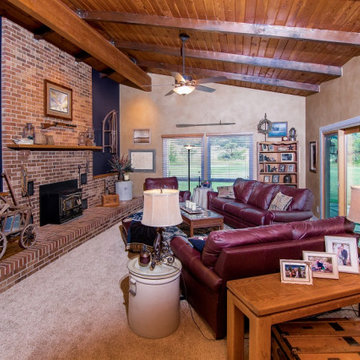
Idées déco pour un salon montagne de taille moyenne et ouvert avec un mur bleu, moquette, un poêle à bois, un manteau de cheminée en brique, aucun téléviseur, un sol beige, un plafond en bois et un mur en parement de brique.
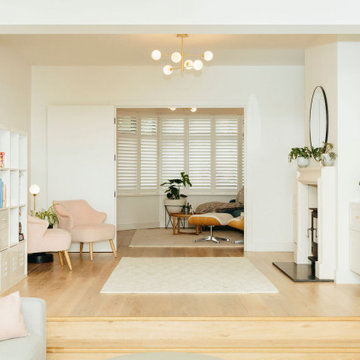
We created a dark blue panelled feature wall which creates cohesion through the room by linking it with the dark blue kitchen cabinets and it also helps to zone this space to give it its own identity, separate from the kitchen and dining spaces.
This also helps to hide the TV which is less obvious against a dark backdrop than a clean white wall.
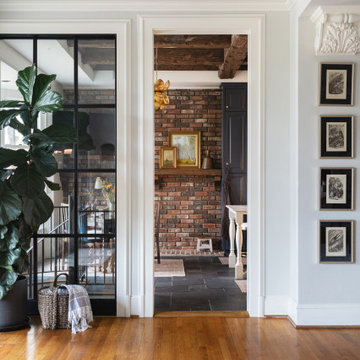
This living room has a seamless transition into the kitchen of your dreams. The crown molding and accent brick wall bring the two spaces together in a beautiful and inspiring way. The details of the transition between the two rooms are captivating and create a warm and inviting atmosphere. The combination of the brick wall and crown molding provides a classic and timeless look that is sure to impress. This is the perfect space for entertaining and creating memories with family and friends.
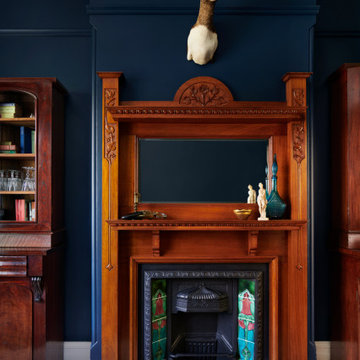
Exemple d'un grand salon avec une salle de réception, un mur bleu, parquet clair, un poêle à bois, un manteau de cheminée en bois, un plafond à caissons et un mur en parement de brique.
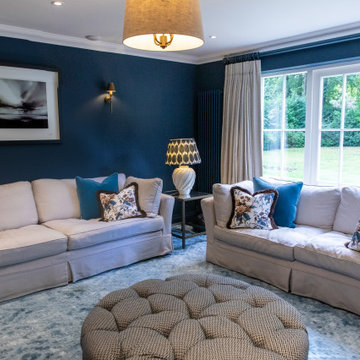
Spacious living area with high end fixtures and furnishings, the area backs onto a very large garden.
The big windows / door drench the living area with plenty of light and space.
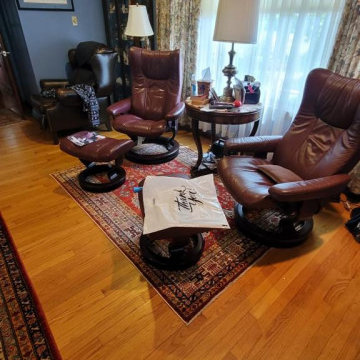
Cette image montre un salon traditionnel de taille moyenne et fermé avec une bibliothèque ou un coin lecture, un mur bleu, parquet clair, aucune cheminée, un manteau de cheminée en béton, aucun téléviseur, un sol marron, un plafond en papier peint et un mur en parement de brique.
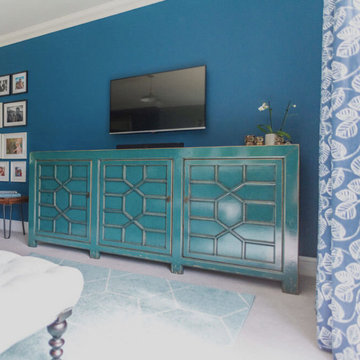
I worked on a modern family house, built on the land of an old farmhouse. It is surrounded by stunning open countryside and set within a 2.2 acre garden plot.
The house was lacking in character despite being called a 'farmhouse.' So the clients, who had recently moved in, wanted to start off by transforming their conservatory, living room and family bathroom into rooms which would show lots of personality. They like a rustic style and wanted the house to be a sanctuary - a place to relax, switch off from work and enjoy time together as a young family. A big part of the brief was to tackle the layout of their living room. It is a large, rectangular space and they needed help figuring out the best layout for the furniture, working around a central fireplace and a couple of awkwardly placed double doors.
For the design, I took inspiration from the stunning surroundings. I worked with greens and blues and natural materials to come up with a scheme that would reflect the immediate exterior and exude a soothing feel.
To tackle the living room layout I created three zones within the space, based on how the family spend time in the room. A reading area, a social space and a TV zone used the whole room to its maximum.
I created a design concept for all rooms. This consisted of the colour scheme, materials, patterns and textures which would form the basis of the scheme. A 2D floor plan was also drawn up to tackle the room layouts and help us agree what furniture was required.
At sourcing stage, I compiled a list of furniture, fixtures and accessories required to realise the design vision. I sourced everything, from the furniture, new carpet for the living room, lighting, bespoke blinds and curtains, new radiators, down to the cushions, rugs and a few small accessories. I designed bespoke shelving units for the living room and created 3D CAD visuals for each room to help my clients to visualise the spaces.
I provided shopping lists of items and samples of all finishes. I passed on a number of trade discounts for some of the bigger pieces of furniture and the bathroom items, including 15% off the sofas.
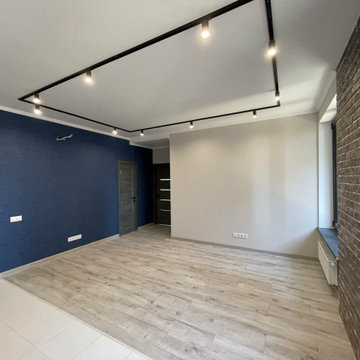
Заказчик выбрал материалы бюджетного сегмента, но ремонт получился достаточно стильным, современным и недорогим. На полу - ламинат 33 класса материал уложен бесшовно, отсутствуют порожки между комнатами. В зоне кухни на полу уложена керамическая плитка, стык закрыт прижимным Т-образным профилем, он достаточно низкий, у него нет шурупов, за которые можно зацепиться. На стенах — обои, часть стены оформлена декоративным кирпичом, покрытым специальным матовым лаком, который не даёт блеска и защищает покрытие от какого-либо загрязнения, его можно мыть, не боясь изменения цвета или структуры. В зоне кухни будет установлен кухонный гарнитур. Потолок — гипсокартон, также установлен красивый трековый свет, двухконтурный.
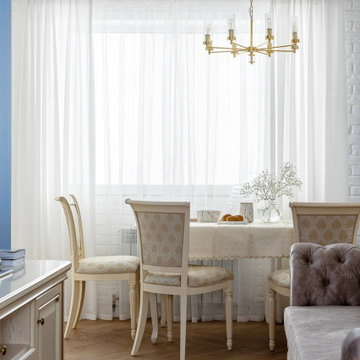
Объединенная кухня гостиная с яркими стенами и авторскими рисунками, большая обеденная зона и огромный диван.
Все в этой комнате предназначено для сбора гостей и наслаждением жизнью и общением.
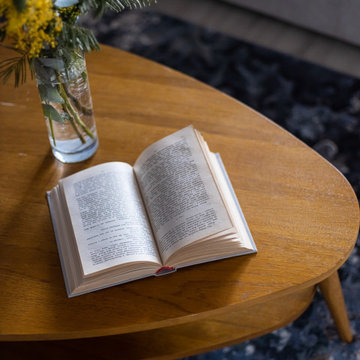
Cette photo montre un salon blanc et bois tendance de taille moyenne avec un mur bleu, sol en stratifié, un téléviseur fixé au mur, un plafond en bois et un mur en parement de brique.
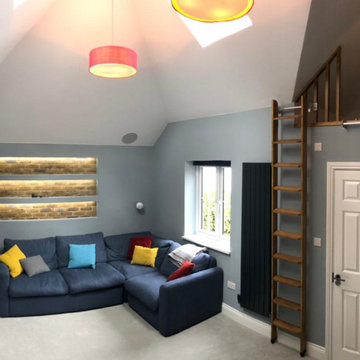
My client extended into their garage and managed to achieve this great space with a high ceiling. Their brief was to turn this space into a family room and occasional guest bedroom. The ensuite bathroom complements a perfect space for guests to stay and for the family to hang out together.
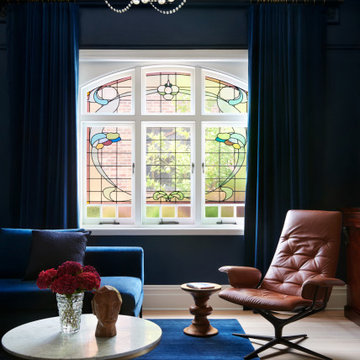
Idée de décoration pour un grand salon ouvert avec un bar de salon, un mur bleu, parquet clair, un plafond à caissons et un mur en parement de brique.
Idées déco de salons avec un mur bleu et un mur en parement de brique
2