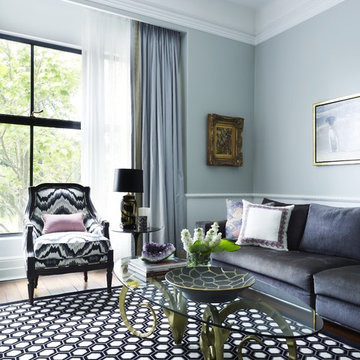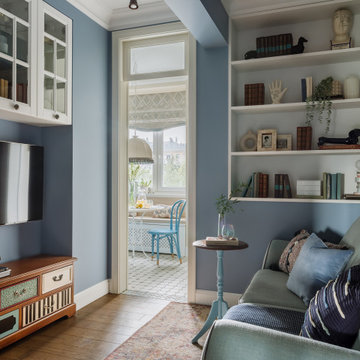Idées déco de salons avec un mur bleu et un mur jaune
Trier par :
Budget
Trier par:Populaires du jour
141 - 160 sur 31 313 photos
1 sur 3

Exemple d'un grand salon bord de mer fermé avec un mur bleu, parquet foncé, une cheminée standard, un manteau de cheminée en pierre et éclairage.
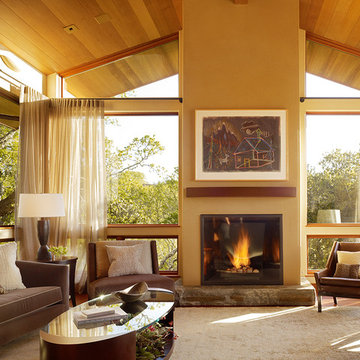
Cette image montre un salon design de taille moyenne et fermé avec un mur jaune, une cheminée standard, moquette, un manteau de cheminée en métal, aucun téléviseur, une salle de réception et un sol beige.

Idées déco pour un salon classique avec un mur bleu, une cheminée standard, un téléviseur fixé au mur et un plafond cathédrale.
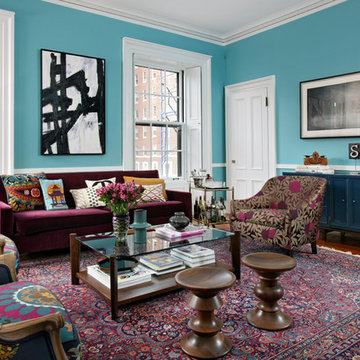
Kati Curtis Design transformed this space into a colorful and eclectic living room to reflect the lifestyle of a client who entertains often. Kati Curtis Design had worked with this client over the years, collecting vintage pieces, re-purposing old, and adding new to create this curated look.
Boston Virtual Imaging
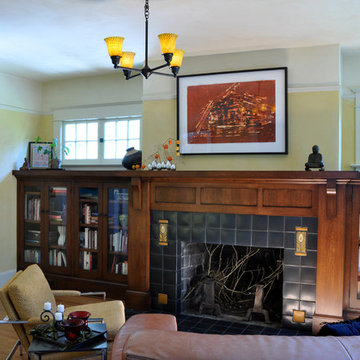
Remodel of ranch style home into Craftsman style classic. Living room features this built in storage and mantle design with Matowi Tile surround
Aménagement d'un salon craftsman de taille moyenne et ouvert avec une bibliothèque ou un coin lecture, un mur jaune, un sol en bois brun, une cheminée standard et un manteau de cheminée en carrelage.
Aménagement d'un salon craftsman de taille moyenne et ouvert avec une bibliothèque ou un coin lecture, un mur jaune, un sol en bois brun, une cheminée standard et un manteau de cheminée en carrelage.

The clients wanted a “solid, old-world feel”, like an old Mexican hacienda, small yet energy-efficient. They wanted a house that was warm and comfortable, with monastic simplicity; the sense of a house as a haven, a retreat.
The project’s design origins come from a combination of the traditional Mexican hacienda and the regional Northern New Mexican style. Room proportions, sizes and volume were determined by assessing traditional homes of this character. This was combined with a more contemporary geometric clarity of rooms and their interrelationship. The overall intent was to achieve what Mario Botta called “A newness of the old and an archaeology of the new…a sense both of historic continuity and of present day innovation”.
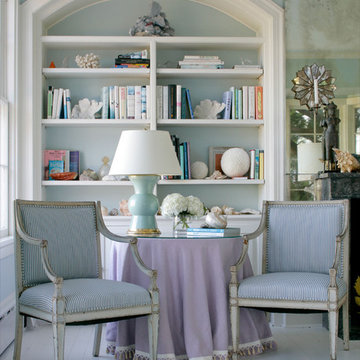
Southampton, NY
Cette photo montre un grand salon bord de mer avec un mur bleu et aucune cheminée.
Cette photo montre un grand salon bord de mer avec un mur bleu et aucune cheminée.

Aménagement d'un grand salon classique ouvert avec une salle de réception, un mur bleu, parquet foncé, une cheminée standard, un manteau de cheminée en plâtre, un sol multicolore et éclairage.
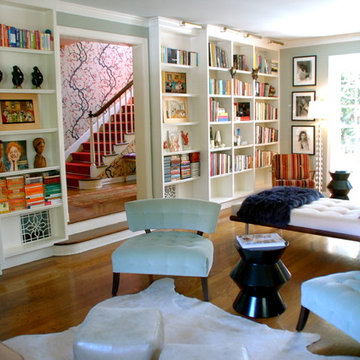
Cette photo montre un salon éclectique avec une bibliothèque ou un coin lecture, un mur bleu, un téléviseur encastré et éclairage.
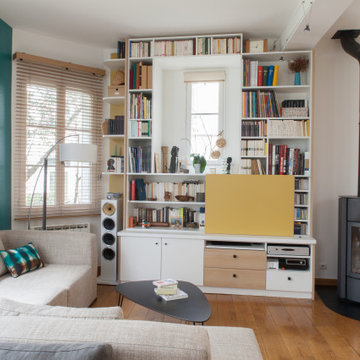
Idées déco pour un salon éclectique avec un mur bleu, un sol en bois brun, un poêle à bois et un sol marron.
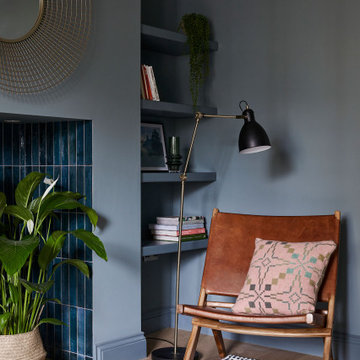
A grade II listed Georgian property in Pembrokeshire with a contemporary and colourful interior.
Cette photo montre un salon de taille moyenne et fermé avec un mur bleu, parquet clair, un manteau de cheminée en carrelage et éclairage.
Cette photo montre un salon de taille moyenne et fermé avec un mur bleu, parquet clair, un manteau de cheminée en carrelage et éclairage.

Hand painted wall, living room
Cette photo montre un salon éclectique de taille moyenne et fermé avec un mur bleu, parquet foncé et un téléviseur indépendant.
Cette photo montre un salon éclectique de taille moyenne et fermé avec un mur bleu, parquet foncé et un téléviseur indépendant.
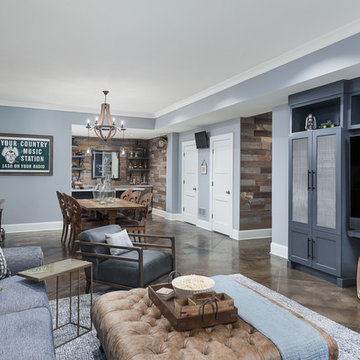
Picture Perfect House
Exemple d'un salon chic avec un mur bleu et un sol marron.
Exemple d'un salon chic avec un mur bleu et un sol marron.

The sitting room has a brick wood burning fireplace with window seats on either side.
Aménagement d'un grand salon classique fermé avec un mur bleu, un sol en bois brun, une cheminée standard, un manteau de cheminée en brique, aucun téléviseur, un sol multicolore et une salle de réception.
Aménagement d'un grand salon classique fermé avec un mur bleu, un sol en bois brun, une cheminée standard, un manteau de cheminée en brique, aucun téléviseur, un sol multicolore et une salle de réception.

Cette photo montre un grand salon chic fermé avec une salle de réception, un mur bleu, un sol en bois brun, un téléviseur dissimulé et un sol marron.
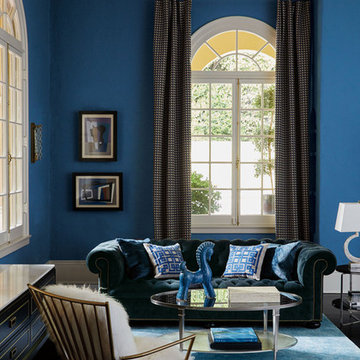
Idée de décoration pour un grand salon bohème ouvert avec une salle de réception, un mur bleu, parquet foncé, aucune cheminée, aucun téléviseur, un sol marron et éclairage.

The site for this new house was specifically selected for its proximity to nature while remaining connected to the urban amenities of Arlington and DC. From the beginning, the homeowners were mindful of the environmental impact of this house, so the goal was to get the project LEED certified. Even though the owner’s programmatic needs ultimately grew the house to almost 8,000 square feet, the design team was able to obtain LEED Silver for the project.
The first floor houses the public spaces of the program: living, dining, kitchen, family room, power room, library, mudroom and screened porch. The second and third floors contain the master suite, four bedrooms, office, three bathrooms and laundry. The entire basement is dedicated to recreational spaces which include a billiard room, craft room, exercise room, media room and a wine cellar.
To minimize the mass of the house, the architects designed low bearing roofs to reduce the height from above, while bringing the ground plain up by specifying local Carder Rock stone for the foundation walls. The landscape around the house further anchored the house by installing retaining walls using the same stone as the foundation. The remaining areas on the property were heavily landscaped with climate appropriate vegetation, retaining walls, and minimal turf.
Other LEED elements include LED lighting, geothermal heating system, heat-pump water heater, FSA certified woods, low VOC paints and high R-value insulation and windows.
Hoachlander Davis Photography

Bright, airy open-concept living room with large area rug, dual chaise lounge sofa, and tiered wood coffee tables by Jubilee Interiors in Los Angeles, California
Idées déco de salons avec un mur bleu et un mur jaune
8
