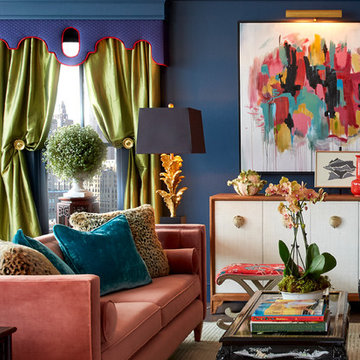Idées déco de salons avec un mur bleu et un mur multicolore
Trier par :
Budget
Trier par:Populaires du jour
101 - 120 sur 28 890 photos
1 sur 3
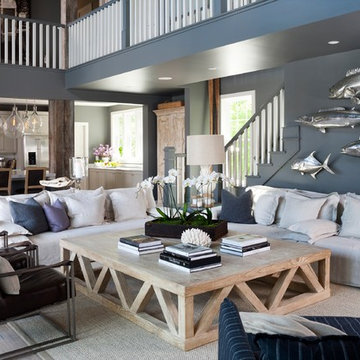
Idées déco pour un salon bord de mer ouvert avec une salle de réception, un mur bleu, parquet clair et un sol beige.
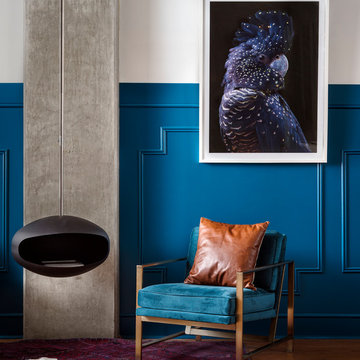
These young hip professional clients love to travel and wanted a home where they could showcase the items that they've collected abroad. Their fun and vibrant personalities are expressed in every inch of the space, which was personalized down to the smallest details. Just like they are up for adventure in life, they were up for for adventure in the design and the outcome was truly one-of-kind.
Photos by Chipper Hatter

Inspiration pour un salon vintage de taille moyenne et fermé avec un mur multicolore, une cheminée standard, un manteau de cheminée en pierre et aucun téléviseur.

Cette photo montre un salon chic de taille moyenne et fermé avec un mur bleu, moquette, une cheminée standard, un manteau de cheminée en carrelage, un téléviseur fixé au mur et un sol beige.
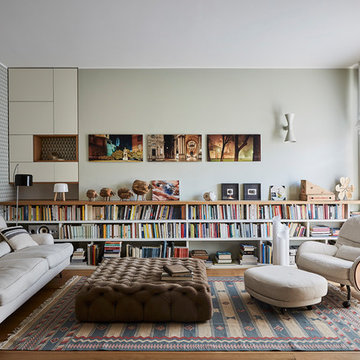
Arch. Cecilia Avogadro, photographer Matteo Imbriani
Aménagement d'un salon contemporain avec un mur multicolore, un sol en bois brun et un sol marron.
Aménagement d'un salon contemporain avec un mur multicolore, un sol en bois brun et un sol marron.
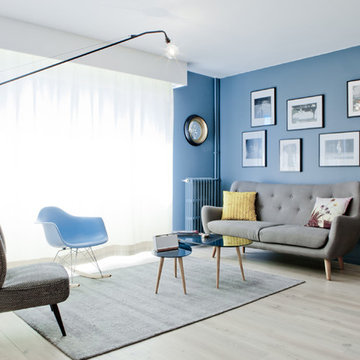
Stéphane DEROUSSENT
Cette image montre un salon nordique de taille moyenne et ouvert avec une salle de réception, un mur bleu, parquet clair et un sol gris.
Cette image montre un salon nordique de taille moyenne et ouvert avec une salle de réception, un mur bleu, parquet clair et un sol gris.

I built this on my property for my aging father who has some health issues. Handicap accessibility was a factor in design. His dream has always been to try retire to a cabin in the woods. This is what he got.
It is a 1 bedroom, 1 bath with a great room. It is 600 sqft of AC space. The footprint is 40' x 26' overall.
The site was the former home of our pig pen. I only had to take 1 tree to make this work and I planted 3 in its place. The axis is set from root ball to root ball. The rear center is aligned with mean sunset and is visible across a wetland.
The goal was to make the home feel like it was floating in the palms. The geometry had to simple and I didn't want it feeling heavy on the land so I cantilevered the structure beyond exposed foundation walls. My barn is nearby and it features old 1950's "S" corrugated metal panel walls. I used the same panel profile for my siding. I ran it vertical to match the barn, but also to balance the length of the structure and stretch the high point into the canopy, visually. The wood is all Southern Yellow Pine. This material came from clearing at the Babcock Ranch Development site. I ran it through the structure, end to end and horizontally, to create a seamless feel and to stretch the space. It worked. It feels MUCH bigger than it is.
I milled the material to specific sizes in specific areas to create precise alignments. Floor starters align with base. Wall tops adjoin ceiling starters to create the illusion of a seamless board. All light fixtures, HVAC supports, cabinets, switches, outlets, are set specifically to wood joints. The front and rear porch wood has three different milling profiles so the hypotenuse on the ceilings, align with the walls, and yield an aligned deck board below. Yes, I over did it. It is spectacular in its detailing. That's the benefit of small spaces.
Concrete counters and IKEA cabinets round out the conversation.
For those who cannot live tiny, I offer the Tiny-ish House.
Photos by Ryan Gamma
Staging by iStage Homes
Design Assistance Jimmy Thornton
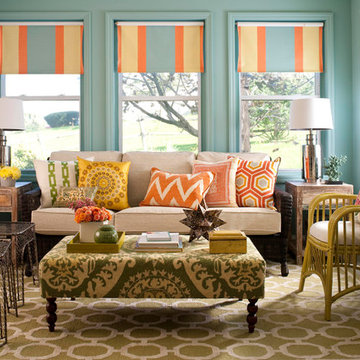
Cette image montre un salon bohème de taille moyenne et fermé avec moquette, un sol multicolore, un mur bleu, aucune cheminée et aucun téléviseur.
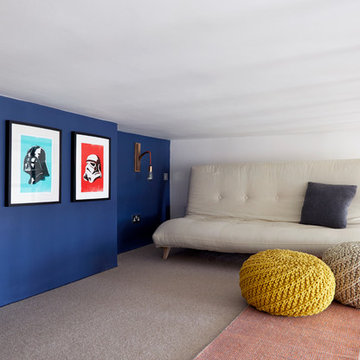
Anna Stathaki
This cosy mezzanine level is an extremely versatile space, with the ability to be used as a snug for listen to records, cinema space and as an extra bedroom for guests to stay.
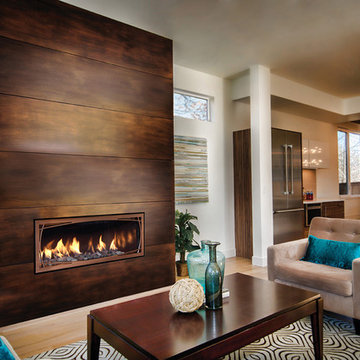
Mendota Greenbriar Gas Fireplace
Cette image montre un grand salon design avec un mur multicolore, parquet foncé, une cheminée d'angle, un manteau de cheminée en pierre, aucun téléviseur et un sol marron.
Cette image montre un grand salon design avec un mur multicolore, parquet foncé, une cheminée d'angle, un manteau de cheminée en pierre, aucun téléviseur et un sol marron.
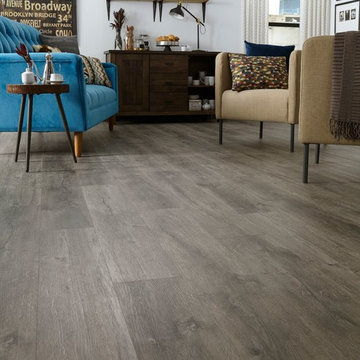
Adura® Max Aspen (color "Alpine" shown) is a weathered concrete look with an upscale urban feel and a textured surface that mixes light with shadow and smooth with rough with impressive detail: http://www.mannington.com/Residential/AduraMax/AduraMaxPlank/Aspen/MAX080

Exemple d'un grand salon chic ouvert avec une salle de réception, un mur multicolore, parquet clair, aucune cheminée, aucun téléviseur, un sol beige et éclairage.
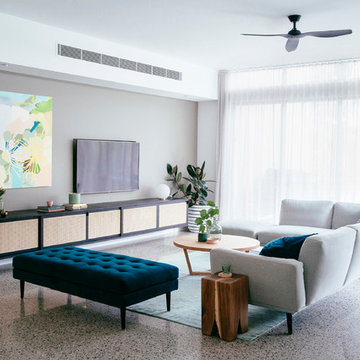
Nat McCommas
Inspiration pour un salon design fermé avec un mur multicolore et un téléviseur fixé au mur.
Inspiration pour un salon design fermé avec un mur multicolore et un téléviseur fixé au mur.
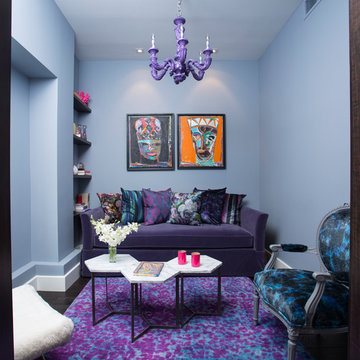
Cette image montre un grand salon bohème fermé avec une salle de réception, un mur bleu, parquet foncé, aucune cheminée, aucun téléviseur et un sol marron.

Regan Wood Photography
Idée de décoration pour un très grand salon tradition fermé avec une salle de réception, un mur bleu, un sol en bois brun, aucune cheminée et aucun téléviseur.
Idée de décoration pour un très grand salon tradition fermé avec une salle de réception, un mur bleu, un sol en bois brun, aucune cheminée et aucun téléviseur.
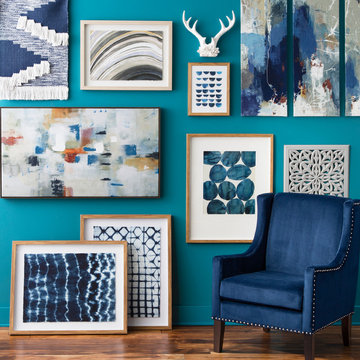
Inspiration pour un petit salon minimaliste fermé avec un mur bleu, une salle de réception, parquet foncé, aucune cheminée, aucun téléviseur et un sol marron.
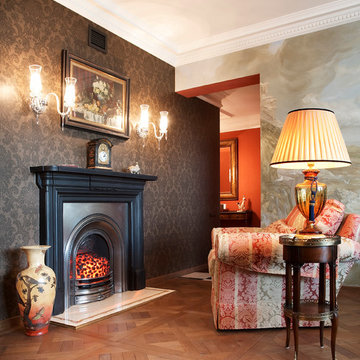
Автор - Чертихина Ирина (проект разрабатывался и реализовывался в период работы в Дизайн-группа SOLO, в должности ведущего дизайнера)
Фото - Роберт Поморцев
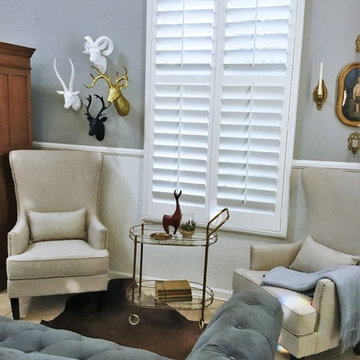
Designed perfectly for a small social gathering, back to back grey tufted sofas with a persian rug, leather club chairs and two mirrored accent tables as a coffee table on one side and two high backed arm chairs with an animal skin rug and an antique beverage cart for an accent table on the other, perfect for a reading nook.
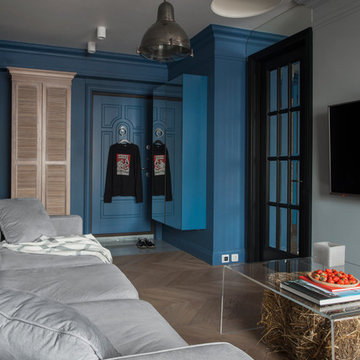
Ольга Мелекесцева
Cette photo montre un salon tendance avec un mur bleu, un téléviseur fixé au mur et parquet clair.
Cette photo montre un salon tendance avec un mur bleu, un téléviseur fixé au mur et parquet clair.
Idées déco de salons avec un mur bleu et un mur multicolore
6
