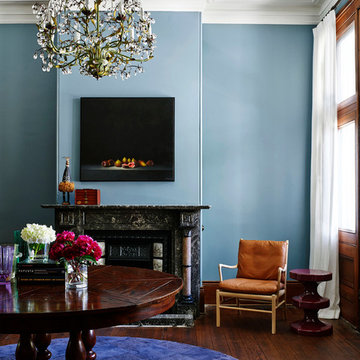Idées déco de salons avec un mur bleu et un mur orange
Trier par :
Budget
Trier par:Populaires du jour
181 - 200 sur 22 279 photos
1 sur 3
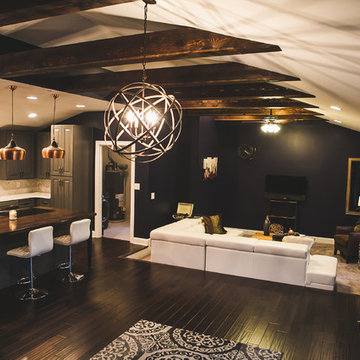
A garage conversion and open concept at it's finest. Removing all the interior walls between the formal dining room, living room, foyer, kitchen, and converting the garage space created one of the most spectacular Custom Concept spaces yet. A sunken living room rest peacefully where once sat greasy tools and unforgotten boxes of knick knacks. A large butcher block kitchen island complete with convection slide in glass top range, anchors the surrounding expansive kitchen. Carrara marble patterned in the classic herringbone pattern line the walls above the apron front deep bowl farmhouse sink. Sleek stainless steel appliances and turkish marble bring a classy and high end look to an other wise antique boho charm.
Photography by www.AmandaRheinPhotography.com
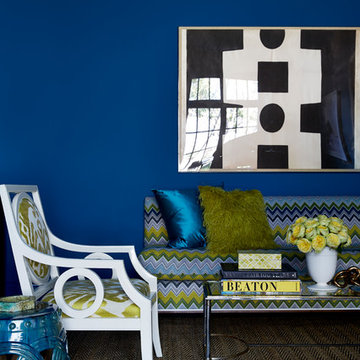
Cette image montre un salon bohème de taille moyenne et fermé avec une salle de réception, un mur bleu, moquette, une cheminée standard et un manteau de cheminée en bois.
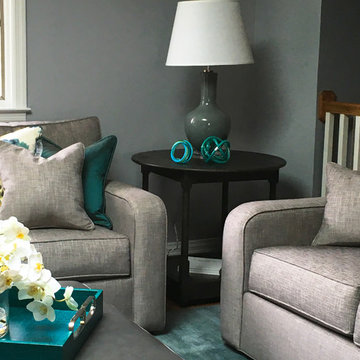
Inspiration pour un salon design de taille moyenne et fermé avec une salle de réception, un mur bleu, parquet clair et un téléviseur encastré.
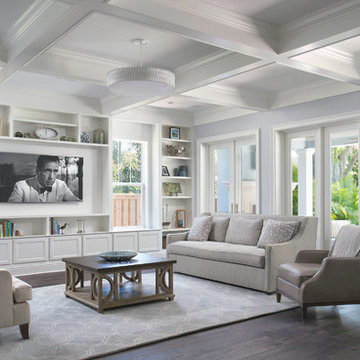
This builder designs custom living rooms with built-in bookshelves and media spaces around windows and TV spaces. Beyond the built-in wall features, a set of french doors lines one wall and a dramatic ceiling covers the entire room. It's the "wow" space of the home, one that showcases the builder's craftsmanship and the home's significance. © Seamus Payne Architectural Photography
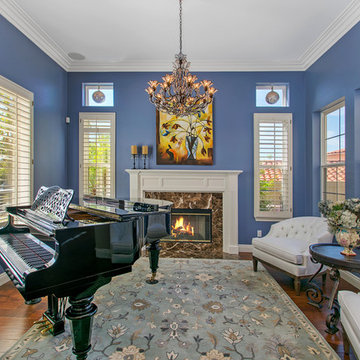
Preview First
Aménagement d'un salon classique de taille moyenne et ouvert avec une salle de musique, un mur bleu, un sol en bois brun, une cheminée standard et un manteau de cheminée en pierre.
Aménagement d'un salon classique de taille moyenne et ouvert avec une salle de musique, un mur bleu, un sol en bois brun, une cheminée standard et un manteau de cheminée en pierre.
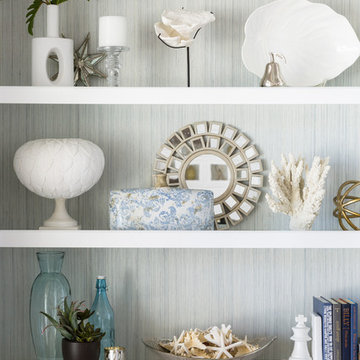
Design by Krista Watterworth Design Studio in Palm Beach Gardens, Florida. Photo by Lesley Unruh. This newly constructed coastal style home is beautiful. On the intercoastal waterway with lots of light and a view of the water from every room.
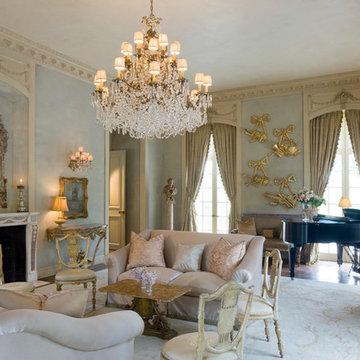
Terry Vine Photography
Cette image montre un salon traditionnel fermé et de taille moyenne avec une salle de musique, un mur bleu, une cheminée standard, un manteau de cheminée en pierre et aucun téléviseur.
Cette image montre un salon traditionnel fermé et de taille moyenne avec une salle de musique, un mur bleu, une cheminée standard, un manteau de cheminée en pierre et aucun téléviseur.

Idées déco pour un salon gris et noir moderne de taille moyenne et ouvert avec un mur bleu, un sol en bois brun, une cheminée d'angle, aucun téléviseur et une salle de réception.
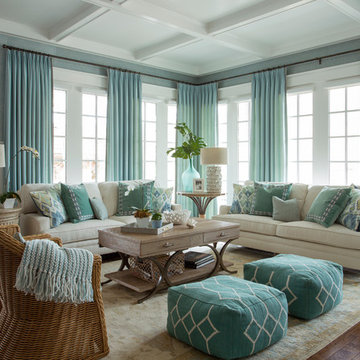
A large open concept kitchen and family room offers full views from end to end. The white kitchen (see previous photo), and its breakfast area, open the open concept family room. The entire space is surrounded by windows which flood the rooms with light.
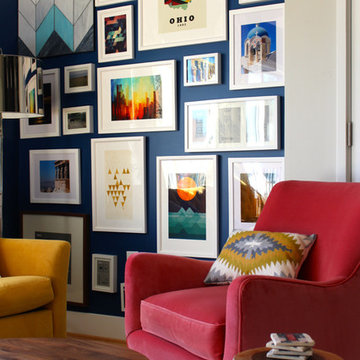
Teri Clar
Cette photo montre un salon rétro de taille moyenne et fermé avec un mur bleu, un sol en bois brun, aucune cheminée et un téléviseur fixé au mur.
Cette photo montre un salon rétro de taille moyenne et fermé avec un mur bleu, un sol en bois brun, aucune cheminée et un téléviseur fixé au mur.
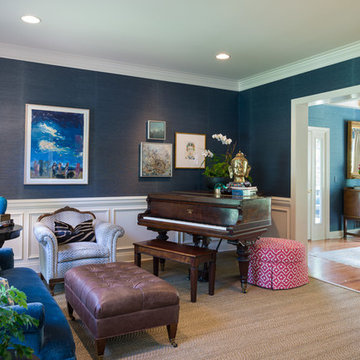
We turned one open space into two distinct spaces. The home owner opted to have the pianist face away from the room in order to allow for more seating. The goal was to enhance the home owners suite of inherited wood furniture by adding color and art. Interior Design by AJ Margulis Interiors. Photos by Paul Bartholomew
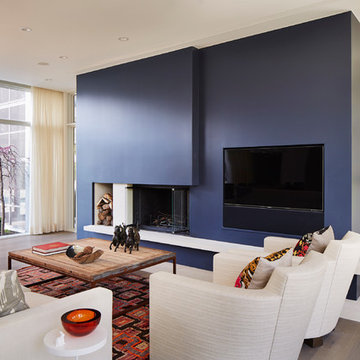
Steve Hall - Hedrich Blessing
Cette photo montre un salon tendance avec un mur bleu, parquet foncé et une cheminée standard.
Cette photo montre un salon tendance avec un mur bleu, parquet foncé et une cheminée standard.
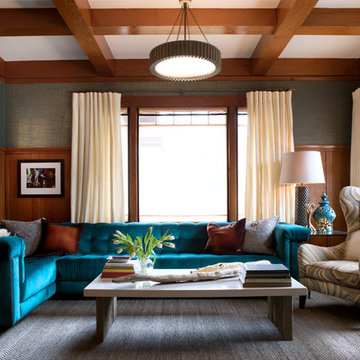
Inspiration pour un grand salon design fermé avec un mur bleu, parquet clair, une cheminée ribbon, un manteau de cheminée en pierre et aucun téléviseur.
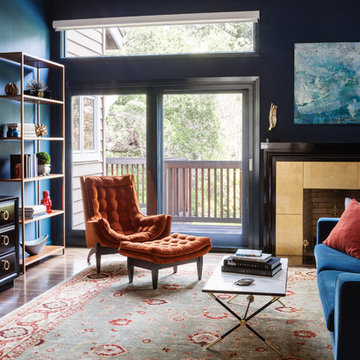
A remodeled modern and eclectic living room designed with Lisa Rubenstein. This room was featured on Houzz in a "Room of the Day" editorial piece: http://www.houzz.com/ideabooks/54584369/list/room-of-the-day-dramatic-redesign-brings-intimacy-to-a-large-room
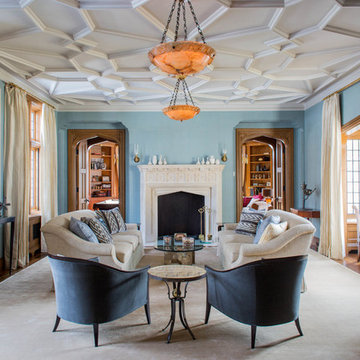
The Living Room, with its pointed arch surrounds, features a decorative plaster beamed ceiling.
Idée de décoration pour un grand salon tradition avec un mur bleu, un sol en bois brun, une cheminée standard, un manteau de cheminée en pierre, aucun téléviseur et un sol marron.
Idée de décoration pour un grand salon tradition avec un mur bleu, un sol en bois brun, une cheminée standard, un manteau de cheminée en pierre, aucun téléviseur et un sol marron.
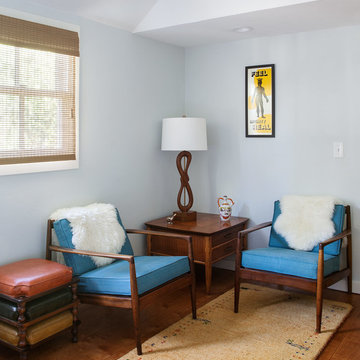
The stacked footstools can be separated for extra seating, the artwork, with a quote from SF funk/disco pioneer Sylvester, adds to the bright and cheerful groove and picks up the yellow from the traditional Gabbeh rug.
Photo by-Michele Lee Willson
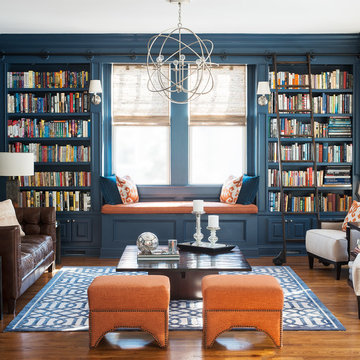
© Eric Kazmirek, Red Ranch Studios
Cette image montre un salon traditionnel avec une bibliothèque ou un coin lecture, un mur bleu et un sol en bois brun.
Cette image montre un salon traditionnel avec une bibliothèque ou un coin lecture, un mur bleu et un sol en bois brun.

Working with a long time resident, creating a unified look out of the varied styles found in the space while increasing the size of the home was the goal of this project.
Both of the home’s bathrooms were renovated to further the contemporary style of the space, adding elements of color as well as modern bathroom fixtures. Further additions to the master bathroom include a frameless glass door enclosure, green wall tiles, and a stone bar countertop with wall-mounted faucets.
The guest bathroom uses a more minimalistic design style, employing a white color scheme, free standing sink and a modern enclosed glass shower.
The kitchen maintains a traditional style with custom white kitchen cabinets, a Carrera marble countertop, banquet seats and a table with blue accent walls that add a splash of color to the space.
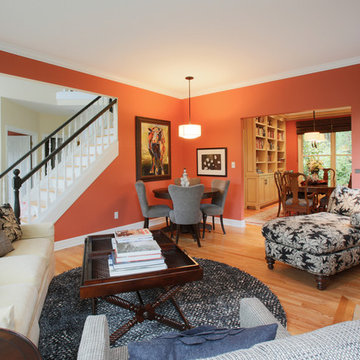
My clients favorite place to read, her chaise lounge. Also, the dining room built-ins in the dining room were designed with a dual purpose, to house not only china, but books. Why not dine surrounded by what you love!
Idées déco de salons avec un mur bleu et un mur orange
10
