Idées déco de salons avec un mur bleu et un mur rose
Trier par :
Budget
Trier par:Populaires du jour
161 - 180 sur 22 245 photos
1 sur 3
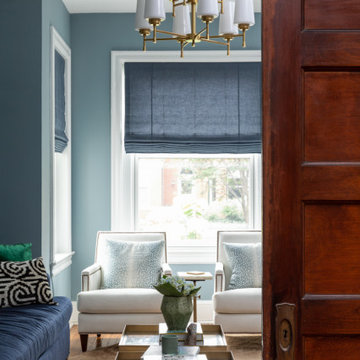
No open concept here. These gorgeous wood doors, original to the home, separate the living and dining rooms.
Cette photo montre un salon chic de taille moyenne et ouvert avec une salle de réception, un mur bleu, un sol en bois brun, aucune cheminée, aucun téléviseur et un sol marron.
Cette photo montre un salon chic de taille moyenne et ouvert avec une salle de réception, un mur bleu, un sol en bois brun, aucune cheminée, aucun téléviseur et un sol marron.
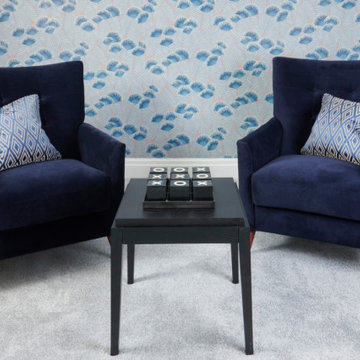
A large lounge in a very grand Art Deco house zoned into areas.
Idées déco pour un très grand salon moderne fermé avec une salle de réception, un mur bleu, moquette, un sol gris et du papier peint.
Idées déco pour un très grand salon moderne fermé avec une salle de réception, un mur bleu, moquette, un sol gris et du papier peint.
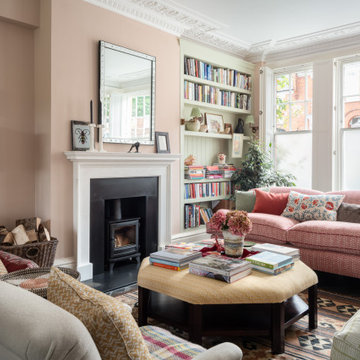
©ZAC and ZAC
Réalisation d'un grand salon tradition fermé avec une salle de réception, un mur rose, une cheminée standard et un manteau de cheminée en métal.
Réalisation d'un grand salon tradition fermé avec une salle de réception, un mur rose, une cheminée standard et un manteau de cheminée en métal.
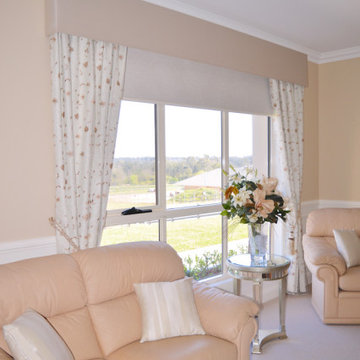
Inspiration pour un grand salon traditionnel fermé avec une salle de réception, un mur rose, moquette et un sol beige.
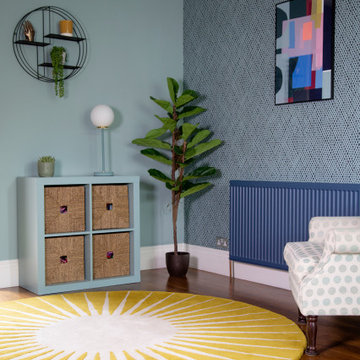
Redesign of a large family Living Room and Master Bedroom in Wandsworth. With a love of blue, the Living Room was painted in two-tone using Dix Blue and Stiffkey Blue along with Farrow and Ball's Anime Wallpaper. This helped break up the very large reception rooms and zoning the areas within it. A calmer, more neutral but still current scheme was created for the Master Bedroom using soft pinks and purples contrasted with dark greys and hints of black
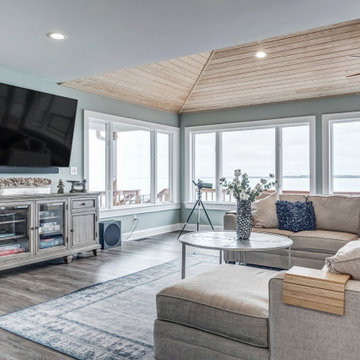
Exemple d'un salon bord de mer ouvert avec un mur bleu, parquet foncé, un téléviseur fixé au mur et un sol marron.
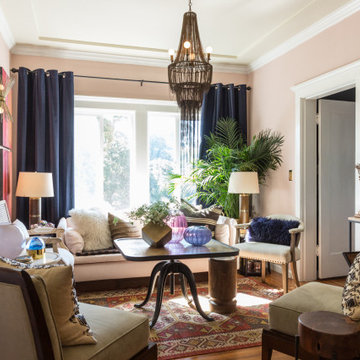
Photo: Lauren Andersen © 2019 Houzz
Exemple d'un salon chic fermé avec un mur rose, un sol en bois brun et un sol marron.
Exemple d'un salon chic fermé avec un mur rose, un sol en bois brun et un sol marron.

This holistic project involved the design of a completely new space layout, as well as searching for perfect materials, furniture, decorations and tableware to match the already existing elements of the house.
The key challenge concerning this project was to improve the layout, which was not functional and proportional.
Balance on the interior between contemporary and retro was the key to achieve the effect of a coherent and welcoming space.
Passionate about vintage, the client possessed a vast selection of old trinkets and furniture.
The main focus of the project was how to include the sideboard,(from the 1850’s) which belonged to the client’s grandmother, and how to place harmoniously within the aerial space. To create this harmony, the tones represented on the sideboard’s vitrine were used as the colour mood for the house.
The sideboard was placed in the central part of the space in order to be visible from the hall, kitchen, dining room and living room.
The kitchen fittings are aligned with the worktop and top part of the chest of drawers.
Green-grey glazing colour is a common element of all of the living spaces.
In the the living room, the stage feeling is given by it’s main actor, the grand piano and the cabinets of curiosities, which were rearranged around it to create that effect.
A neutral background consisting of the combination of soft walls and
minimalist furniture in order to exhibit retro elements of the interior.
Long live the vintage!

We chose a beautiful inky blue for this London Living room to feel fresh in the daytime when the sun streams in and cozy in the evening when it would otherwise feel quite cold. The colour also complements the original fireplace tiles.
We took the colour across the walls and woodwork, including the alcoves, and skirting boards, to create a perfect seamless finish. Balanced by the white floor, shutters and lampshade there is just enough light to keep it uplifting and atmospheric.
The final additions were a complementary green velvet sofa, luxurious touches of gold and brass and a glass table and mirror to make the room sparkle by bouncing the light from the metallic finishes across the glass and onto the mirror

Aménagement d'un grand salon classique ouvert avec une salle de musique, un mur bleu, un sol en travertin, une cheminée ribbon, un manteau de cheminée en pierre, un téléviseur fixé au mur et un sol beige.
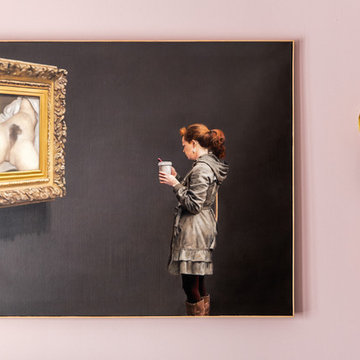
This chic couple from Manhattan requested for a fashion-forward focus for their new Boston condominium. Textiles by Christian Lacroix, Faberge eggs, and locally designed stilettos once owned by Lady Gaga are just a few of the inspirations they offered.
Project designed by Boston interior design studio Dane Austin Design. They serve Boston, Cambridge, Hingham, Cohasset, Newton, Weston, Lexington, Concord, Dover, Andover, Gloucester, as well as surrounding areas.
For more about Dane Austin Design, click here: https://daneaustindesign.com/
To learn more about this project, click here:
https://daneaustindesign.com/seaport-high-rise
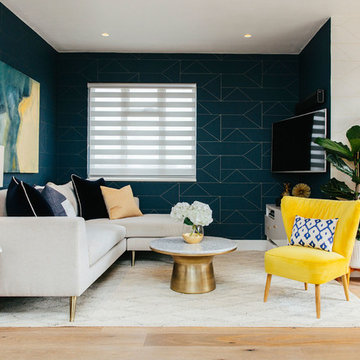
Cette image montre un salon design avec un mur bleu, un sol en bois brun, aucune cheminée, un téléviseur fixé au mur, un sol beige et éclairage.
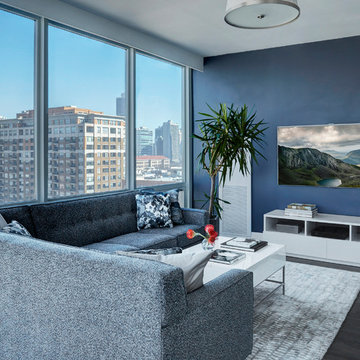
Contemporary and bright living room with floor to ceiling windows and a custom sectional sofa.
Photography: Michael Alan Kaskel
Réalisation d'un salon design de taille moyenne et ouvert avec un sol en bois brun, aucune cheminée, un téléviseur fixé au mur, un sol gris et un mur bleu.
Réalisation d'un salon design de taille moyenne et ouvert avec un sol en bois brun, aucune cheminée, un téléviseur fixé au mur, un sol gris et un mur bleu.
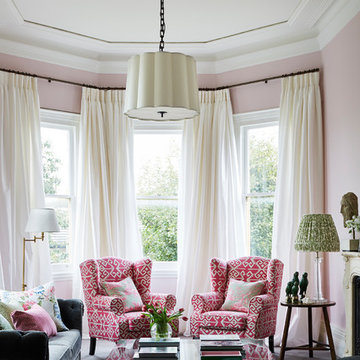
Christine Francis Photographer
Idées déco pour un grand salon classique fermé avec une salle de réception, un mur rose, moquette, une cheminée standard, un manteau de cheminée en pierre, aucun téléviseur et un sol gris.
Idées déco pour un grand salon classique fermé avec une salle de réception, un mur rose, moquette, une cheminée standard, un manteau de cheminée en pierre, aucun téléviseur et un sol gris.
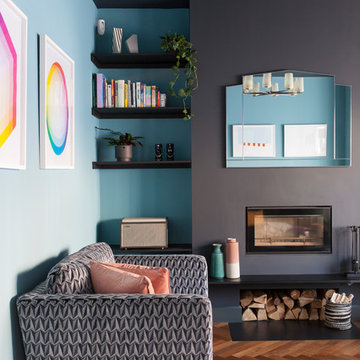
Megan Taylor
Inspiration pour un salon design de taille moyenne et fermé avec un mur bleu, un sol en bois brun et un poêle à bois.
Inspiration pour un salon design de taille moyenne et fermé avec un mur bleu, un sol en bois brun et un poêle à bois.
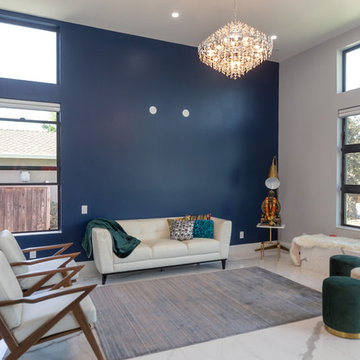
A mix of architecture and interior design expertise. The white elegant tiled floor with a matching bench. The contrast of royal blue on the North wall and emerald accents in the interior. High ceiling and off centered windows adding character to this formal lounge with the show stopper chandelier and the subtle white furniture.
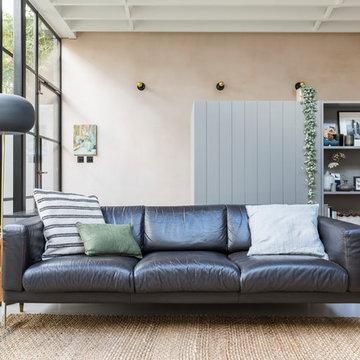
Chris Snook
Idée de décoration pour un salon urbain avec sol en béton ciré, un sol gris et un mur rose.
Idée de décoration pour un salon urbain avec sol en béton ciré, un sol gris et un mur rose.
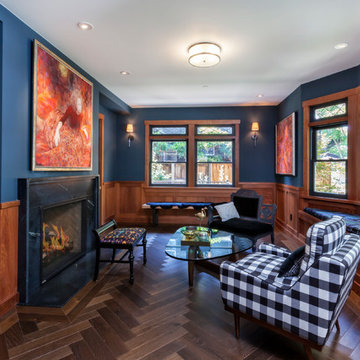
Idée de décoration pour un salon craftsman fermé et de taille moyenne avec une salle de réception, un mur bleu, parquet foncé, une cheminée standard, un manteau de cheminée en pierre et un sol marron.
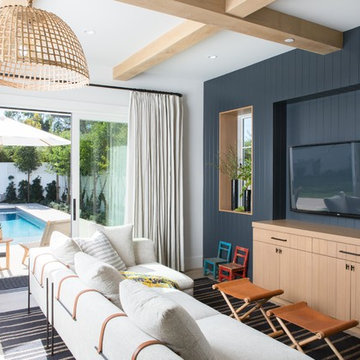
Photographer: David Tosti
Idée de décoration pour un salon marin avec un mur bleu et un téléviseur fixé au mur.
Idée de décoration pour un salon marin avec un mur bleu et un téléviseur fixé au mur.
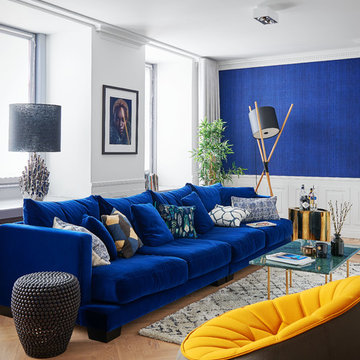
James Stokes
Exemple d'un salon tendance de taille moyenne et ouvert avec une salle de réception, un mur bleu, parquet clair, aucune cheminée et un sol beige.
Exemple d'un salon tendance de taille moyenne et ouvert avec une salle de réception, un mur bleu, parquet clair, aucune cheminée et un sol beige.
Idées déco de salons avec un mur bleu et un mur rose
9