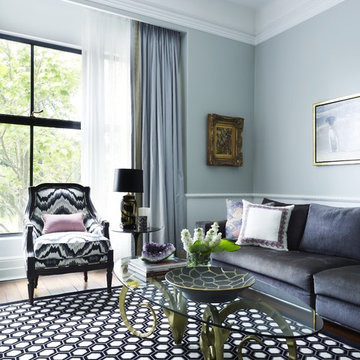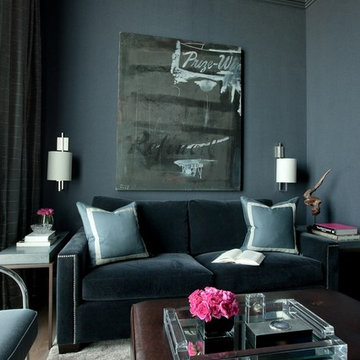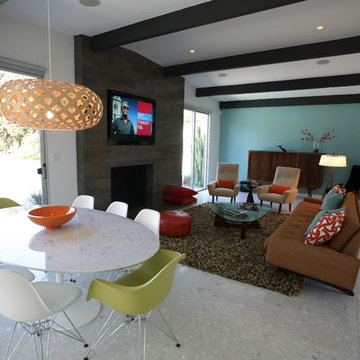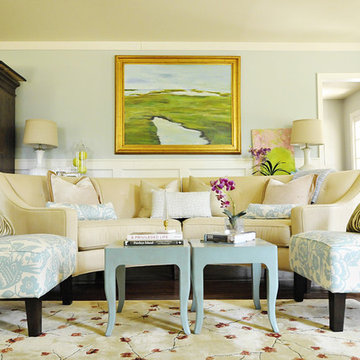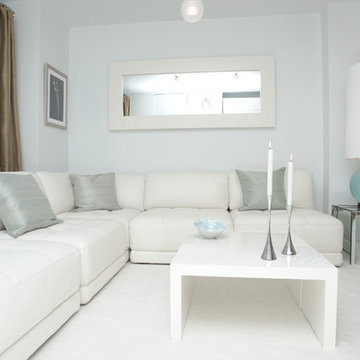Idées déco de salons avec un mur bleu et un mur violet
Trier par :
Budget
Trier par:Populaires du jour
141 - 160 sur 21 830 photos
1 sur 3

This Neo-prairie style home with its wide overhangs and well shaded bands of glass combines the openness of an island getaway with a “C – shaped” floor plan that gives the owners much needed privacy on a 78’ wide hillside lot. Photos by James Bruce and Merrick Ales.

La bibliothèque existante a été mise en valeur par une patine rouge laque sur l'extérieur tandis que les fonds et les tablettes sont peintes en noir mat.
Patine par Virginie Bastié.
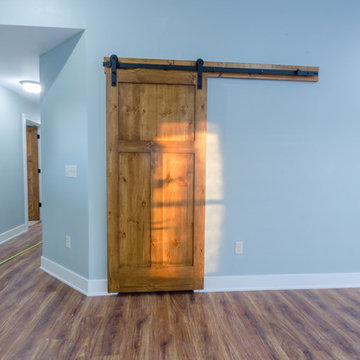
barn door closest
Inspiration pour un salon rustique ouvert avec un mur bleu, sol en stratifié, un téléviseur fixé au mur et un sol marron.
Inspiration pour un salon rustique ouvert avec un mur bleu, sol en stratifié, un téléviseur fixé au mur et un sol marron.
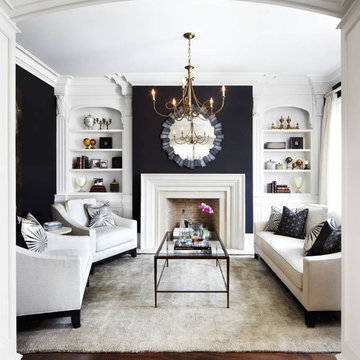
Idées déco pour un salon classique de taille moyenne et fermé avec une salle de réception, un mur bleu, parquet foncé, une cheminée standard, un manteau de cheminée en pierre, aucun téléviseur et un sol marron.
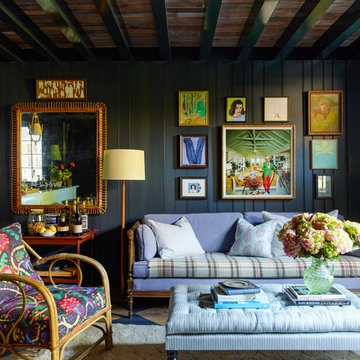
This property was transformed from an 1870s YMCA summer camp into an eclectic family home, built to last for generations. Space was made for a growing family by excavating the slope beneath and raising the ceilings above. Every new detail was made to look vintage, retaining the core essence of the site, while state of the art whole house systems ensure that it functions like 21st century home.
This home was featured on the cover of ELLE Décor Magazine in April 2016.
G.P. Schafer, Architect
Rita Konig, Interior Designer
Chambers & Chambers, Local Architect
Frederika Moller, Landscape Architect
Eric Piasecki, Photographer
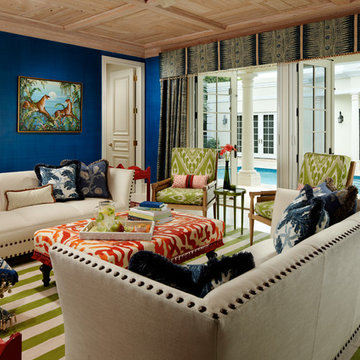
The designers turned the entire house into a gathering of antique finds and custom pieces, with luxurious fabrics in fresh patterns and hues.
Idées déco pour un grand salon classique fermé avec une salle de réception, un mur bleu, aucune cheminée, aucun téléviseur et un sol blanc.
Idées déco pour un grand salon classique fermé avec une salle de réception, un mur bleu, aucune cheminée, aucun téléviseur et un sol blanc.
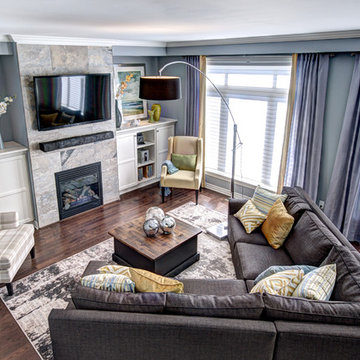
Custom made Barn board and pine Coffee table, reclaimed barnwood mantel, and custom drapes with gorgeous porcelain tile on the fireplace. Light cheerful palette of blue, gray, green, and yellow

blue walls, glass ring chandelier, curtain trim, banded curtains, drawing room, engineered wood flooring, fire seat, mouldings, picture rail, regency, silk rug, sitting room, wall lights, wall paneling,
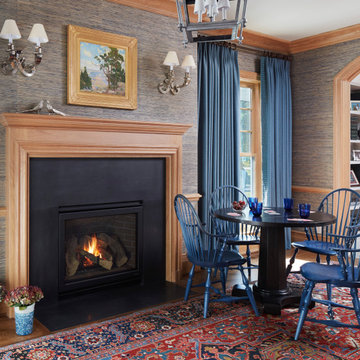
Idée de décoration pour un salon tradition ouvert avec une bibliothèque ou un coin lecture, un mur bleu, parquet foncé, une cheminée standard, un manteau de cheminée en bois, aucun téléviseur, un sol multicolore et du papier peint.
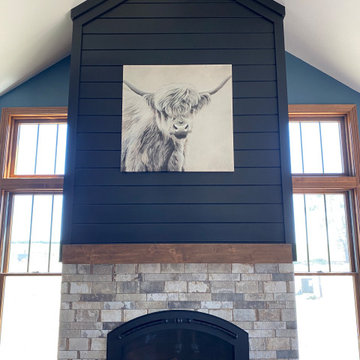
Cette photo montre un salon nature fermé avec un mur bleu, une cheminée standard et un manteau de cheminée en brique.

Photo : © Julien Fernandez / Amandine et Jules – Hotel particulier a Angers par l’architecte Laurent Dray.
Aménagement d'un salon classique de taille moyenne et fermé avec une bibliothèque ou un coin lecture, un mur bleu, parquet clair, une cheminée standard, un manteau de cheminée en pierre de parement, aucun téléviseur, un sol beige, un plafond à caissons et du lambris.
Aménagement d'un salon classique de taille moyenne et fermé avec une bibliothèque ou un coin lecture, un mur bleu, parquet clair, une cheminée standard, un manteau de cheminée en pierre de parement, aucun téléviseur, un sol beige, un plafond à caissons et du lambris.
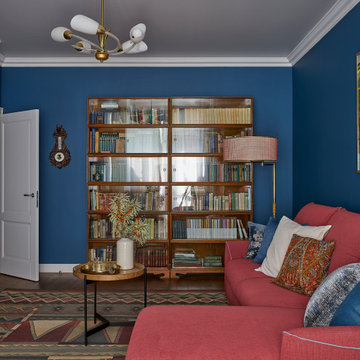
Владельцы квартиры — супруги в возрасте 58 и 59 лет, переводчики с английского и французского языка. «Это очень образованные люди, с разнообразными увлечениями, — рассказывает о своих заказчиках дизайнер Света Пахомова. — Любят читать, интересуются искусством, обожают ходить в театр. Хозяйка очень хорошо готовит и любит принимать гостей. Хозяин разбирается хорошо как в музыке, так и в вине. Они обладают очень хорошим вкусом и путешествуют по всему миру».
На стене — картина Елены Руфовой «Река Кама» (холст, масло)
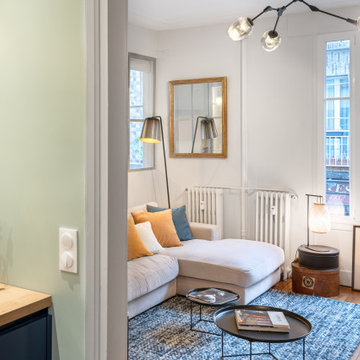
Grâce au nouvel agencement la cuisine communique avec le salon. La grande bibliothèque tylko se détache du mur bleu marine (teinte farrow and ball)
Cette photo montre un salon tendance de taille moyenne et ouvert avec une bibliothèque ou un coin lecture, un mur bleu et parquet clair.
Cette photo montre un salon tendance de taille moyenne et ouvert avec une bibliothèque ou un coin lecture, un mur bleu et parquet clair.
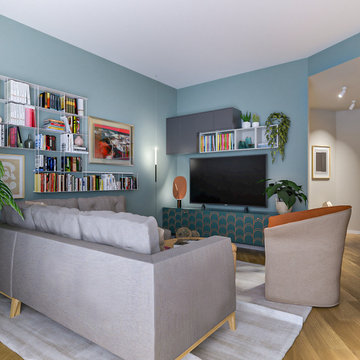
Liadesign
Inspiration pour un salon design de taille moyenne et ouvert avec une bibliothèque ou un coin lecture, un mur bleu, parquet clair et un téléviseur indépendant.
Inspiration pour un salon design de taille moyenne et ouvert avec une bibliothèque ou un coin lecture, un mur bleu, parquet clair et un téléviseur indépendant.

Exemple d'un salon chic avec une salle de réception, un mur bleu, un sol en bois brun, une cheminée standard, un manteau de cheminée en pierre, aucun téléviseur, boiseries et du papier peint.
Idées déco de salons avec un mur bleu et un mur violet
8
