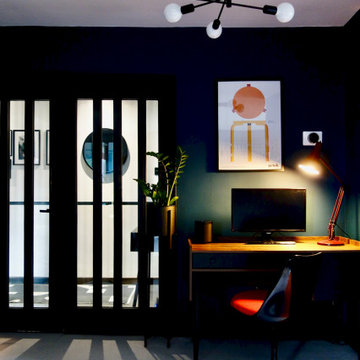Idées déco de salons avec un mur bleu et un sol gris
Trier par :
Budget
Trier par:Populaires du jour
221 - 240 sur 1 040 photos
1 sur 3
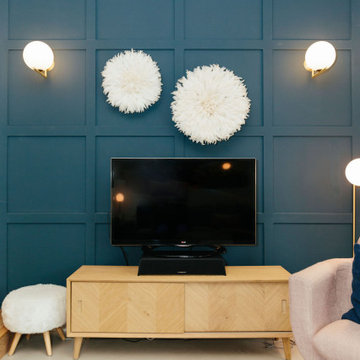
We created a dark blue panelled feature wall which creates cohesion through the room by linking it with the dark blue kitchen cabinets and it also helps to zone this space to give it its own identity, separate from the kitchen and dining spaces.
This also helps to hide the TV which is less obvious against a dark backdrop than a clean white wall.
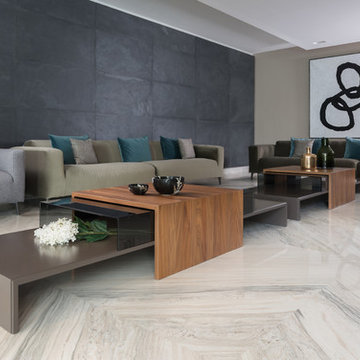
Cette photo montre un très grand salon moderne ouvert avec une salle de réception, un mur bleu, un sol en marbre, aucune cheminée, aucun téléviseur et un sol gris.
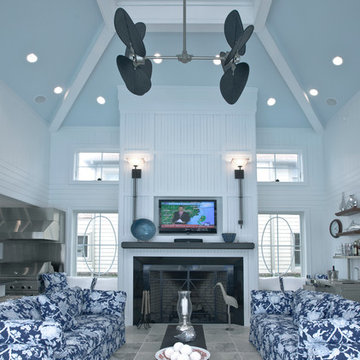
Cette photo montre un grand salon bord de mer ouvert avec un mur bleu, un sol en calcaire, une cheminée standard, un manteau de cheminée en pierre, un téléviseur fixé au mur et un sol gris.
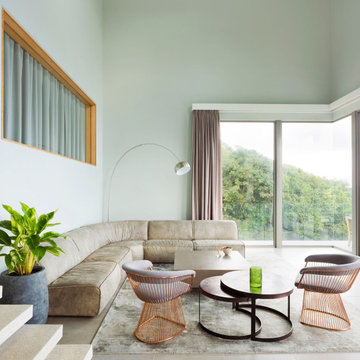
From the very first site visit the vision has been to capture the magnificent view and find ways to frame, surprise and combine it with movement through the building. This has been achieved in a Picturesque way by tantalising and choreographing the viewer’s experience.
The public-facing facade is muted with simple rendered panels, large overhanging roofs and a single point of entry, taking inspiration from Katsura Palace in Kyoto, Japan. Upon entering the cavernous and womb-like space the eye is drawn to a framed view of the Indian Ocean while the stair draws one down into the main house. Below, the panoramic vista opens up, book-ended by granitic cliffs, capped with lush tropical forests.
At the lower living level, the boundary between interior and veranda blur and the infinity pool seemingly flows into the ocean. Behind the stair, half a level up, the private sleeping quarters are concealed from view. Upstairs at entrance level, is a guest bedroom with en-suite bathroom, laundry, storage room and double garage. In addition, the family play-room on this level enjoys superb views in all directions towards the ocean and back into the house via an internal window.
In contrast, the annex is on one level, though it retains all the charm and rigour of its bigger sibling.
Internally, the colour and material scheme is minimalist with painted concrete and render forming the backdrop to the occasional, understated touches of steel, timber panelling and terrazzo. Externally, the facade starts as a rusticated rougher render base, becoming refined as it ascends the building. The composition of aluminium windows gives an overall impression of elegance, proportion and beauty. Both internally and externally, the structure is exposed and celebrated.
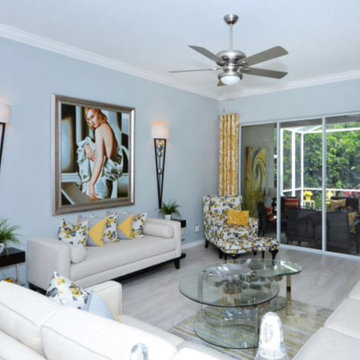
Réalisation d'un grand salon design ouvert avec une salle de réception, un mur bleu, parquet clair et un sol gris.
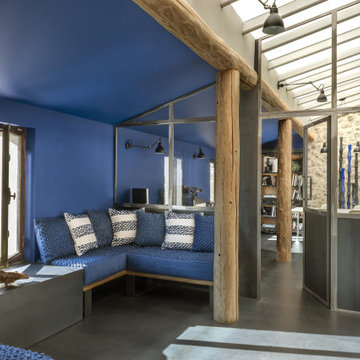
Salon VIP et bureau de l'administration mansardés. Banquette réalisée sur mesures et coussins confectionnés à la main. Sol et verrière en métal brut avec un effet sorti du laminoir. Au fond, le mur en pierres naturelles a été conservé.
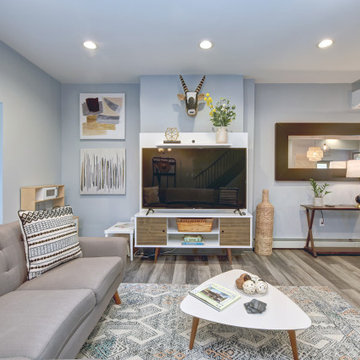
Idées déco pour un salon contemporain de taille moyenne et ouvert avec une salle de réception, un mur bleu, aucune cheminée, un téléviseur indépendant et un sol gris.
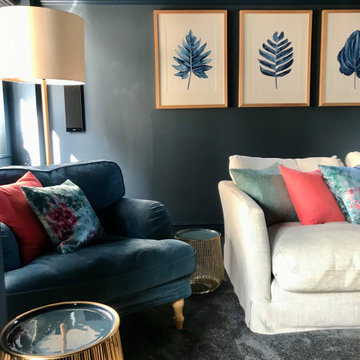
Combining rich navy walls with with pops of colour from the soft furnishing. Bringing in vibrant colours to balance the contrast of dark walls against the light sofa. Pulled together beautifully with styled objets and gold wire side tables.
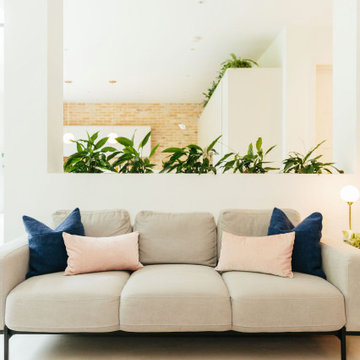
We created a dark blue panelled feature wall which creates cohesion through the room by linking it with the dark blue kitchen cabinets and it also helps to zone this space to give it its own identity, separate from the kitchen and dining spaces.
This also helps to hide the TV which is less obvious against a dark backdrop than a clean white wall.
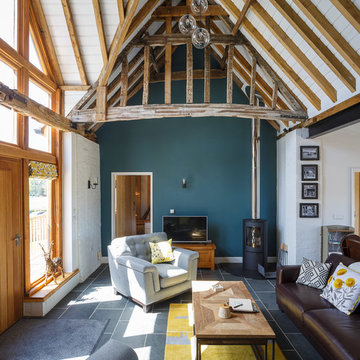
I photographed this beautiful barn conversion for Kay Pilsbury Thomas. It was originally a dilapidated old farm building and has been converted to 4 star luxury B&B accommodation on a working farm
©Michaelcameron Photography
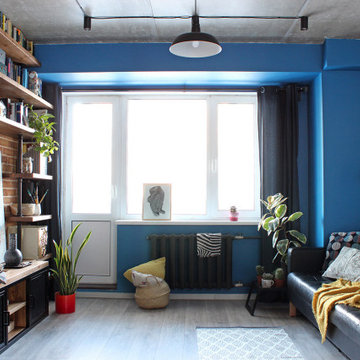
Aménagement d'un salon industriel de taille moyenne et ouvert avec une bibliothèque ou un coin lecture, un mur bleu, sol en stratifié, aucune cheminée, aucun téléviseur et un sol gris.
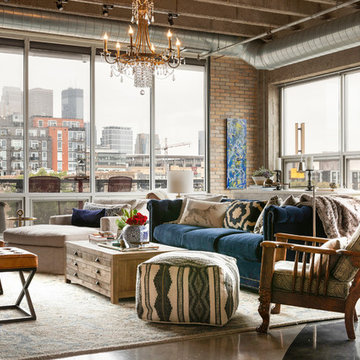
We added new lighting, reupholstered a heirloom chair, and all new furnishings and art.
Exemple d'un grand salon mansardé ou avec mezzanine éclectique avec un mur bleu, sol en béton ciré, une cheminée standard, un manteau de cheminée en carrelage et un sol gris.
Exemple d'un grand salon mansardé ou avec mezzanine éclectique avec un mur bleu, sol en béton ciré, une cheminée standard, un manteau de cheminée en carrelage et un sol gris.
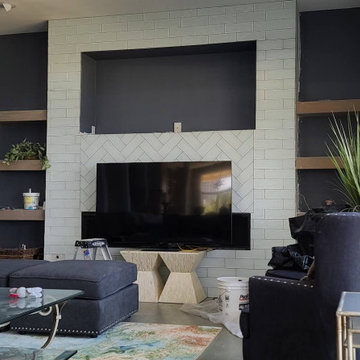
custom tile fireplace re-framed, closed in, and tiled, drywall tied in and finished
Idée de décoration pour un grand salon ouvert avec un mur bleu, parquet peint, une cheminée standard, un manteau de cheminée en carrelage, un téléviseur fixé au mur, un sol gris et un plafond voûté.
Idée de décoration pour un grand salon ouvert avec un mur bleu, parquet peint, une cheminée standard, un manteau de cheminée en carrelage, un téléviseur fixé au mur, un sol gris et un plafond voûté.
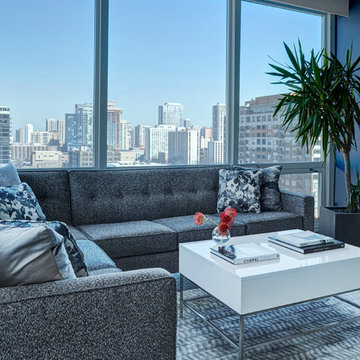
Contemporary and bright living room with floor to ceiling windows and a custom sectional sofa.
Photography: Michael Alan Kaskel
Idées déco pour un salon contemporain de taille moyenne et ouvert avec un mur bleu, un sol en bois brun, aucune cheminée, un téléviseur fixé au mur et un sol gris.
Idées déco pour un salon contemporain de taille moyenne et ouvert avec un mur bleu, un sol en bois brun, aucune cheminée, un téléviseur fixé au mur et un sol gris.
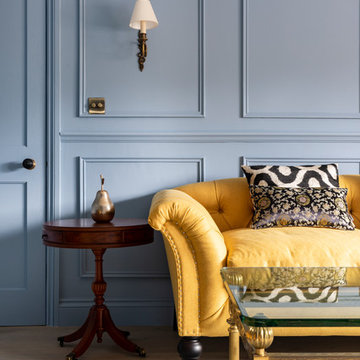
Chris Snook
Idées déco pour un salon classique de taille moyenne et fermé avec une salle de réception, un mur bleu, un sol en bois brun, une cheminée standard, un manteau de cheminée en pierre, un téléviseur dissimulé et un sol gris.
Idées déco pour un salon classique de taille moyenne et fermé avec une salle de réception, un mur bleu, un sol en bois brun, une cheminée standard, un manteau de cheminée en pierre, un téléviseur dissimulé et un sol gris.
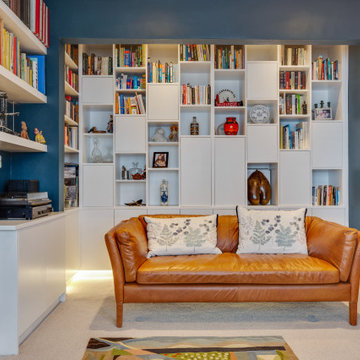
Here we have some great images from a ground floor extension and interior we completed over in North West London. The kitchen formed part of a full ground floor renovation and extension, with the kitchen being doubled in size and combined with a dining table leading to the out door area. At the end of the room the media unit was built bespoke to include a lounge area making the kitchen a complete family room for entertaining and relaxing in. Another room in the North west London ground floor renovation is this cosy living room, the bespoke storage unit built into the dividing wall between this room and the kitchen allows for an array of books and curios to be displayed and made a feature of. Coupled with the concealed units dispersed across the unit, the gloss white painted finish allows the vibrant blue paint and displayed objects to become the focus. Finished with beautiful tanned leather couches and LED lighting to make the room comfortable for reading and socialising.
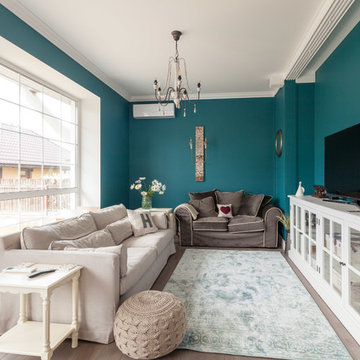
Inspiration pour un salon traditionnel de taille moyenne et fermé avec un mur bleu, un sol en bois brun, un téléviseur indépendant et un sol gris.
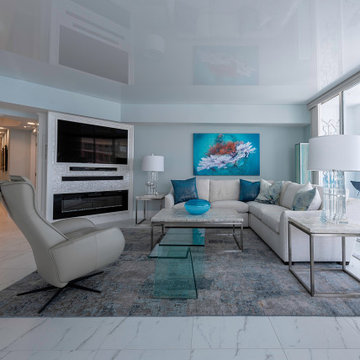
We chose High Gloss stretch ceilings for this seafront property!
Cette photo montre un salon tendance de taille moyenne et ouvert avec un mur bleu, un sol en carrelage de céramique, aucun téléviseur, un sol gris et un plafond en papier peint.
Cette photo montre un salon tendance de taille moyenne et ouvert avec un mur bleu, un sol en carrelage de céramique, aucun téléviseur, un sol gris et un plafond en papier peint.
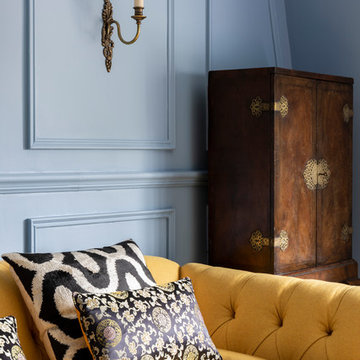
Chris Snook
Cette image montre un salon traditionnel de taille moyenne et fermé avec une salle de réception, un mur bleu, un sol en bois brun, une cheminée standard, un manteau de cheminée en pierre, un téléviseur dissimulé et un sol gris.
Cette image montre un salon traditionnel de taille moyenne et fermé avec une salle de réception, un mur bleu, un sol en bois brun, une cheminée standard, un manteau de cheminée en pierre, un téléviseur dissimulé et un sol gris.
Idées déco de salons avec un mur bleu et un sol gris
12
