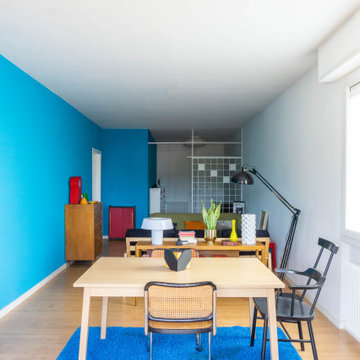Idées déco de salons avec un mur bleu
Trier par :
Budget
Trier par:Populaires du jour
141 - 160 sur 848 photos
1 sur 3
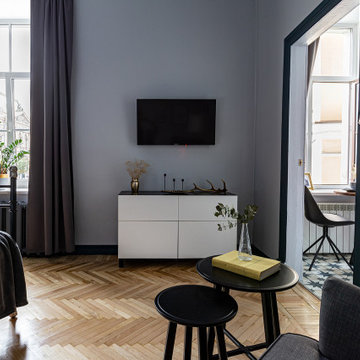
Квартира в винтажном стиле в старой части Петербурга под аренду
Idée de décoration pour un salon vintage de taille moyenne et ouvert avec un mur bleu, un sol en bois brun et un sol jaune.
Idée de décoration pour un salon vintage de taille moyenne et ouvert avec un mur bleu, un sol en bois brun et un sol jaune.
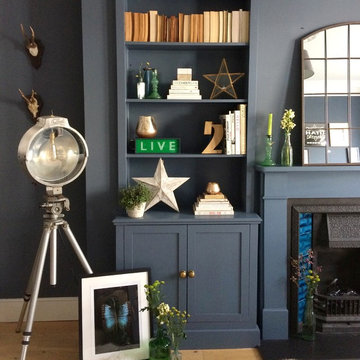
Réalisation d'un salon tradition de taille moyenne et fermé avec une salle de réception, un mur bleu et un téléviseur dissimulé.
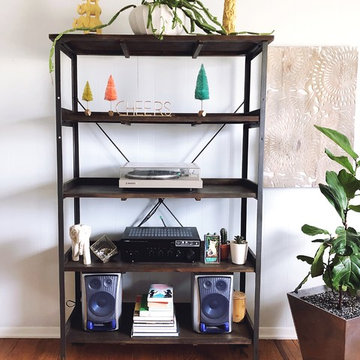
This unit, used year around, was kept simple with only adding a new Christmas touches. The goal of a minimalist Christmas theme was achieved in every area of the living room.
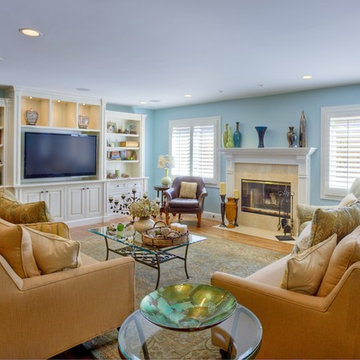
Timeless design living room with built in tv cabinet and book shelves. Wood mantle fireplace with Limestone surround, blue 9x12 rug with cream colored sofas.
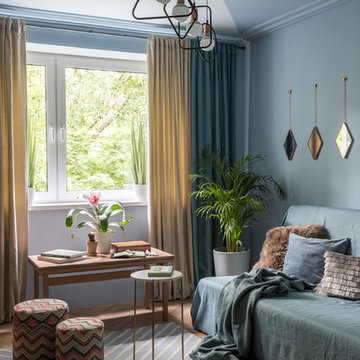
Евгений Кулибаба
Idées déco pour un petit salon scandinave fermé avec une salle de réception, un mur bleu, parquet clair et aucune cheminée.
Idées déco pour un petit salon scandinave fermé avec une salle de réception, un mur bleu, parquet clair et aucune cheminée.
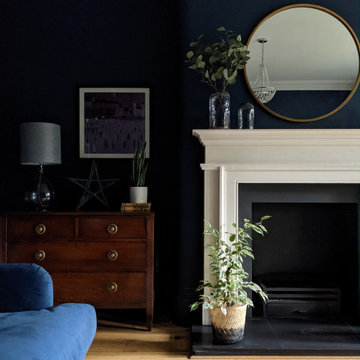
Edwardian living room with dark blue walls, antique vintage chest of drawers and gold accents
Aménagement d'un salon éclectique de taille moyenne avec un mur bleu et parquet clair.
Aménagement d'un salon éclectique de taille moyenne avec un mur bleu et parquet clair.
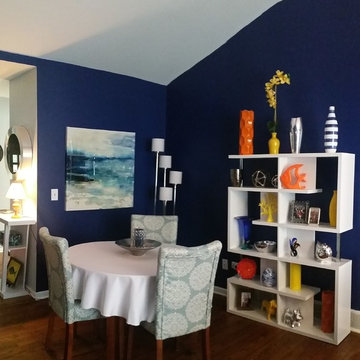
You can probably tell from these photos that this client was not afraid of color; which is a designer's dream client. The dark blue walls were the starting point and pops of color throughout the living room and dining room is what pulled the space together. Most of their existing furniture was utilized in a new layout and new bright wall art, accessories and pillows created a fun space to entertain and relax. A sentimental antique table was utilized in the living room with new chairs for games and just hanging out with friends. My client told me that this room makes her feel "happy". That's what it's all about....making my clients happy.
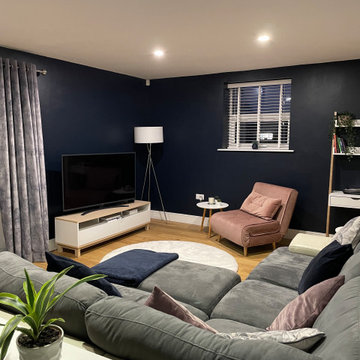
Idées déco pour un petit salon contemporain ouvert avec un mur bleu, parquet clair et un téléviseur indépendant.

Before and After photos shared with kind permission of my remote clients.
For more information on this project and how remote design works, click here:
https://blog.making-spaces.net/2019/04/01/vine-bleu-room-remote-design/
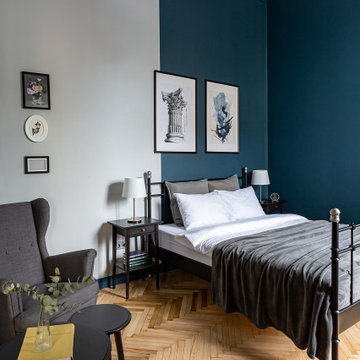
Квартира в винтажном стиле в старой части Петербурга под аренду
Idées déco pour un salon rétro de taille moyenne et ouvert avec un mur bleu, un sol en bois brun et un sol jaune.
Idées déco pour un salon rétro de taille moyenne et ouvert avec un mur bleu, un sol en bois brun et un sol jaune.
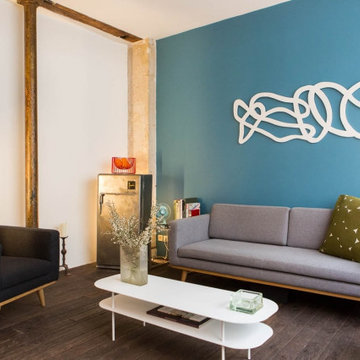
Travail sur l'éclairage, nouveau mobilier, jeu sur les couleurs et les matériaux... Découvrez la métamorphose complète et en profondeur d'une pièce à vivre en rez-de-chaussée sur impasse.
Sophie habite un loft de 62 m² en rez-de-chaussée, donnant directement sur une impasse parisienne. Avant de l’acquérir et d'en faire son home sweet home, le lieu a fait office de mercerie, pour être ensuite abandonné et devenir un squat. Autant dire qu'elle y a effectué des travaux avant de poser ses valises ! Mais au bout de quelques années, l'envie de changements se fait ressentir, notamment au niveau de la pièce à vivre.
Pour établir le diagnostic des changements à opérer, il a d'abord fallu partir des besoins de Sophie. Malgré la présence de grandes baies vitrées, façon verrières d'atelier, la luminosité manquait. Les peintures n'avaient jamais été refaites depuis l'acquisition de l'appartement et certaines pièces du mobilier de Sophie, en dépit de leur qualité, ne s'avéraient pas très pratiques. Enfin, Sophie avait besoin d'un espace bureau digne de ce nom, doté de quelques rangements.
Travail sur l'éclairage, amélioration de la circulation, nouvel agencement du mobilier, jeu sur les couleurs et les matériaux : découvrez toutes les facettes d'une métamorphose complète et en profondeur.
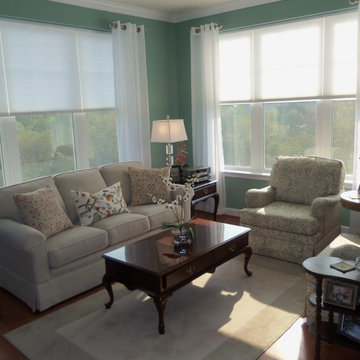
Inspiration pour un salon traditionnel de taille moyenne et fermé avec un mur bleu, un sol en bois brun, aucun téléviseur et un sol marron.
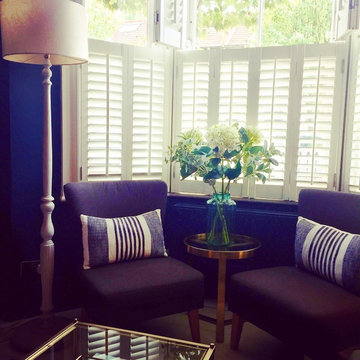
We chose a beautiful inky blue for this London Living room to feel fresh in the daytime when the sun streams in and cozy in the evening when it would otherwise feel quite cold. The colour also complements the original fireplace tiles.
We took the colour across the walls and woodwork, including the alcoves, and skirting boards, to create a perfect seamless finish. Balanced by the white floor, shutters and lampshade there is just enough light to keep it uplifting and atmospheric.
The final additions were a complementary green velvet sofa, luxurious touches of gold and brass and a glass table and mirror to make the room sparkle by bouncing the light from the metallic finishes across the glass and onto the mirror
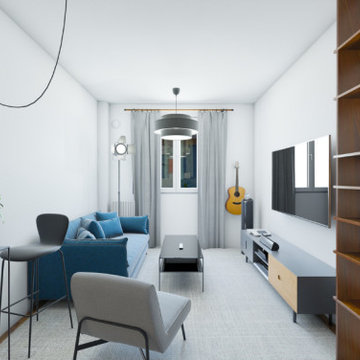
Le propriétaire souhaitait revendre cet appartement de 2 pièces, au plus vite. Il m'a demandé de lui faire des plans 3D qui puissent donner envie. Compte tenu de la surface et de la typologie de cet appartement, l'idée était d'attirer soit un jeune couple, soit une colocation. Donc j'ai travaillé avec l'objectif de proposer un intérieur moderne, design et qui attire l'œil quand les gens surfent sur les sites d'annonces immobilières. L'objectif de l'aménagement du salon était de maximiser le nombre de places assises. Un canapé bleu 4 places, un fauteuil ainsi que 2 tabourets hauts autour d'un mange-debout ont été disposés pour pouvoir accueillir 7 personnes ; en plus des 4 places assises de la salle-à-manger. De quoi être à l'aise dans le cadre d'une colocation ou quand on est un jeune couple qui aime recevoir. Il y avait un petit espace de vide qui donnait sur le couloir, à l'endroit où ont été placés les 2 tabourets hauts. Nous l'avons bouché avec un claustra pour des raisons esthétiques, mais aussi fonctionnelles, car cela nous a permis de créer cet espace petit-déjeuner ou "after-work" et de donner plus d'intimité à la porte des toilettes qui se trouve juste derrière.
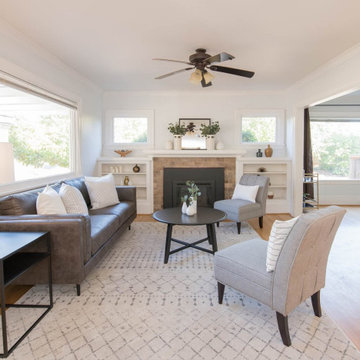
Freshly painted living and dining rooms using Sherwin Williams Paint. Color "Ice Cube" SW 6252.
Cette image montre un petit salon craftsman fermé avec un mur bleu, parquet clair, une cheminée standard, un manteau de cheminée en carrelage et un sol marron.
Cette image montre un petit salon craftsman fermé avec un mur bleu, parquet clair, une cheminée standard, un manteau de cheminée en carrelage et un sol marron.
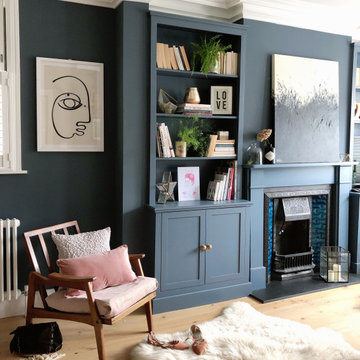
Réalisation d'un salon tradition de taille moyenne et ouvert avec une salle de réception, un mur bleu, parquet clair, une cheminée standard, un manteau de cheminée en carrelage et du lambris.
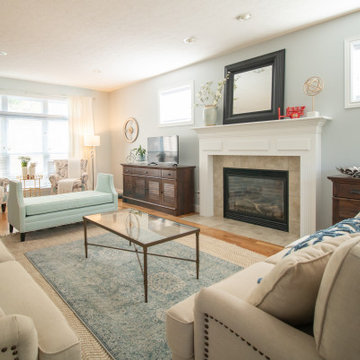
Inspiration pour un grand salon traditionnel ouvert avec un mur bleu, un sol en bois brun, une cheminée standard, un manteau de cheminée en bois, un téléviseur indépendant et un sol orange.
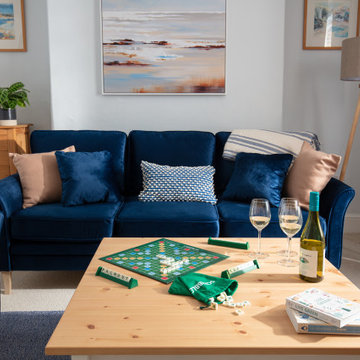
Interior styling without incurring a huge spend and on a limited time frame; working from a holiday home audit for Fixer Management on how to improve profitability and occupancy at this two bedroom holiday let. Warren French dramatically improved the look and finish of this Victorian cottage by renewing all soft furnishings and installing artwork and accessories.
With the property now showing multiple bookings since its update in 2022, this is an example of how important the interior design is of a holiday home.
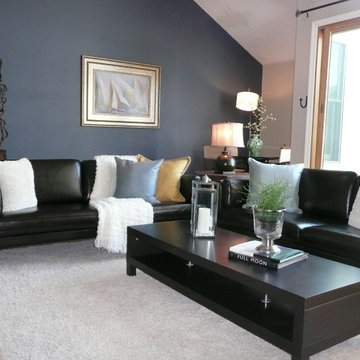
Staging and Photos by: Betsy Konaxis, BK Classic Collections Home Stagers
Réalisation d'un grand salon design ouvert avec un mur bleu, parquet clair, une cheminée standard, un manteau de cheminée en plâtre, une salle de réception, aucun téléviseur et un sol marron.
Réalisation d'un grand salon design ouvert avec un mur bleu, parquet clair, une cheminée standard, un manteau de cheminée en plâtre, une salle de réception, aucun téléviseur et un sol marron.
Idées déco de salons avec un mur bleu
8
