Idées déco de salons avec un mur en parement de brique et un mur en pierre
Trier par :
Budget
Trier par:Populaires du jour
61 - 80 sur 3 201 photos
1 sur 3

Idées déco pour un salon moderne de taille moyenne et fermé avec une salle de réception, un mur gris, une cheminée standard, un manteau de cheminée en béton, un téléviseur encastré, un sol gris et un mur en parement de brique.

Réalisation d'un salon bohème avec un mur blanc, un sol en bois brun, une cheminée standard, un sol marron et un mur en parement de brique.
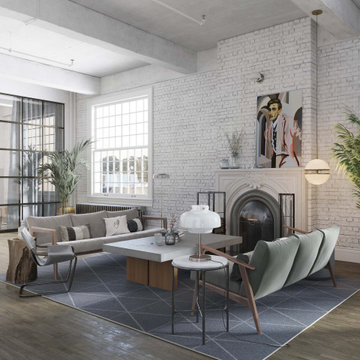
Enter a realm of sophistication in this living room masterpiece, artfully designed by Arsight in a stylish Chelsea apartment, New York City. Scandinavian armchairs, poised on parquet flooring, invite a moment's rest, while the exposed brick wall and ceiling radiate a timeless allure. A plush rug anchors the space, beautifully accented by curated mental art and a cozy fireplace. Lose yourself in the lavish white setting, bathed in light from a pendant lamp, and seek comfort on the inviting sofa and armchair in this open, well-lit, and welcoming retreat.
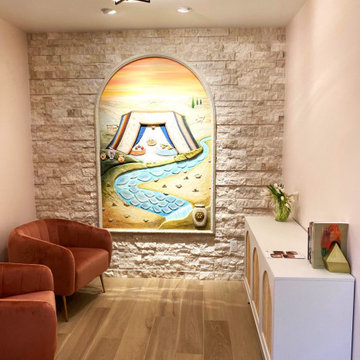
The reception room feels cozy, with subtle references to Jerusalem. Velvet chairs, buffet with wood caning, and colorful art add personality.
Cette image montre un petit salon méditerranéen fermé avec une salle de réception, un mur rose, un sol en carrelage de porcelaine, aucune cheminée, aucun téléviseur, un sol marron et un mur en parement de brique.
Cette image montre un petit salon méditerranéen fermé avec une salle de réception, un mur rose, un sol en carrelage de porcelaine, aucune cheminée, aucun téléviseur, un sol marron et un mur en parement de brique.

Aménagement d'un salon moderne avec un mur gris, un sol en carrelage de céramique, un sol gris et un mur en pierre.

Exemple d'un salon tendance avec un mur gris, cheminée suspendue, un téléviseur fixé au mur, un sol gris et un mur en parement de brique.

2021 Artisan Home Tour
Remodeler: Nor-Son Custom Builders
Photo: Landmark Photography
Have questions about this home? Please reach out to the builder listed above to learn more.
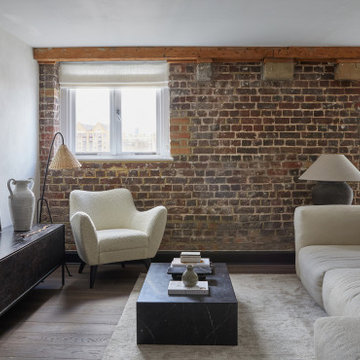
Idée de décoration pour un salon urbain avec un mur blanc, parquet foncé, un sol marron et un mur en parement de brique.

Interior Design by Materials + Methods Design.
Exemple d'un salon industriel ouvert avec un mur rouge, sol en béton ciré, un téléviseur indépendant, un sol gris, poutres apparentes, un plafond en bois et un mur en parement de brique.
Exemple d'un salon industriel ouvert avec un mur rouge, sol en béton ciré, un téléviseur indépendant, un sol gris, poutres apparentes, un plafond en bois et un mur en parement de brique.

La demande était d'unifier l'entrée du salon en assemblant un esprit naturel dans un style industriel. Pour cela nous avons créé un espace ouvert et confortable en associant le bois et le métal tout en rajoutant des accessoires doux et chaleureux. Une atmosphère feutrée de l'entrée au salon liée par un meuble sur mesure qui allie les deux pièces et permet de différencier le salon de la salle à manger.
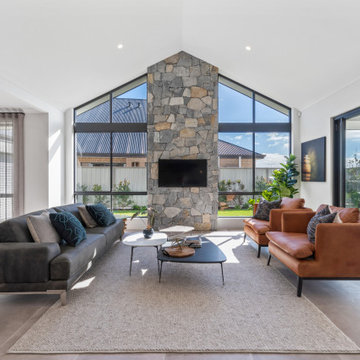
Idées déco pour un salon contemporain ouvert avec un mur blanc, un téléviseur fixé au mur, un sol gris et un mur en pierre.
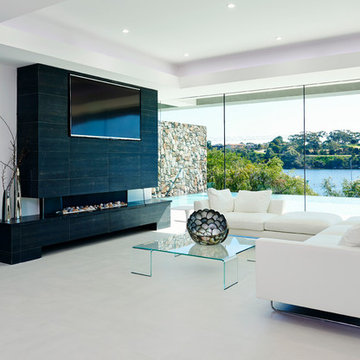
Idée de décoration pour un salon design de taille moyenne et ouvert avec une cheminée ribbon, un téléviseur fixé au mur, un mur blanc et un mur en pierre.

This new build architectural gem required a sensitive approach to balance the strong modernist language with the personal, emotive feel desired by the clients.
Taking inspiration from the California MCM aesthetic, we added bold colour blocking, interesting textiles and patterns, and eclectic lighting to soften the glazing, crisp detailing and linear forms. With a focus on juxtaposition and contrast, we played with the ‘mix’; utilising a blend of new & vintage pieces, differing shapes & textures, and touches of whimsy for a lived in feel.

Everywhere you look in this home, there is a surprise to be had and a detail worth preserving. One of the more iconic interior features was this original copper fireplace shroud that was beautifully restored back to it's shiny glory. The sofa was custom made to fit "just so" into the drop down space/ bench wall separating the family room from the dining space. Not wanting to distract from the design of the space by hanging a TV on the wall - there is a concealed projector and screen that drop down from the ceiling when desired. Flooded with natural light from both directions from the original sliding glass doors - this home glows day and night - by sun or by fire. From this view you can see the relationship of the kitchen which was originally in this location, but previously closed off with walls. It's compact and efficient, and allows seamless interaction between hosts and guests.

Sunken Living Room toward Fireplace
Aménagement d'un grand salon contemporain ouvert avec une salle de musique, un mur multicolore, un sol en travertin, une cheminée standard, un manteau de cheminée en brique, aucun téléviseur, un sol gris, un plafond en bois et un mur en parement de brique.
Aménagement d'un grand salon contemporain ouvert avec une salle de musique, un mur multicolore, un sol en travertin, une cheminée standard, un manteau de cheminée en brique, aucun téléviseur, un sol gris, un plafond en bois et un mur en parement de brique.
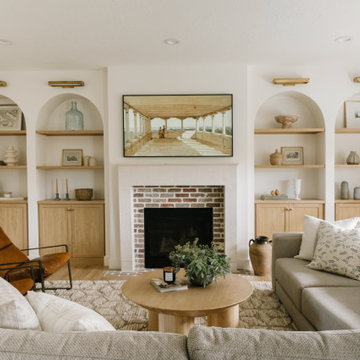
Aménagement d'un salon classique de taille moyenne et ouvert avec une salle de réception, un mur blanc, parquet clair, une cheminée standard, un manteau de cheminée en pierre, un téléviseur fixé au mur et un mur en parement de brique.
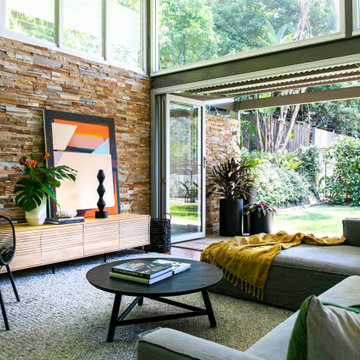
Cette photo montre un salon tendance de taille moyenne et ouvert avec moquette, un sol gris et un mur en parement de brique.
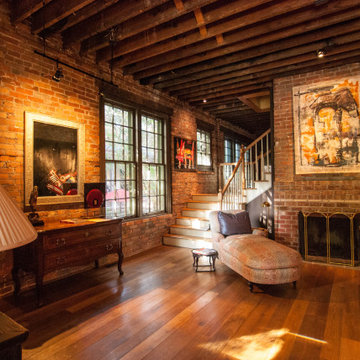
Aménagement d'un salon industriel de taille moyenne et fermé avec une salle de réception, un manteau de cheminée en brique, poutres apparentes et un mur en parement de brique.
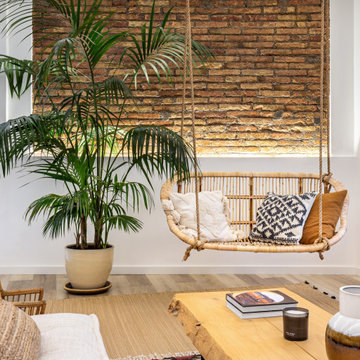
Inspiration pour un salon ethnique avec un mur blanc, un sol en bois brun, un sol marron et un mur en parement de brique.
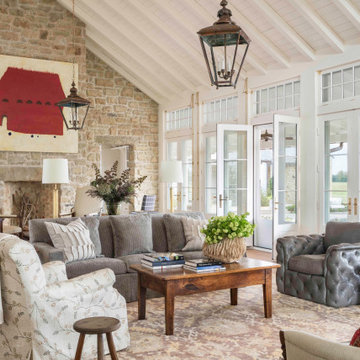
Exemple d'un salon nature fermé avec un sol en bois brun, une cheminée standard, un manteau de cheminée en pierre, un sol marron, un plafond voûté et un mur en pierre.
Idées déco de salons avec un mur en parement de brique et un mur en pierre
4