Idées déco de salons avec un mur en parement de brique
Trier par :
Budget
Trier par:Populaires du jour
161 - 180 sur 556 photos
1 sur 3
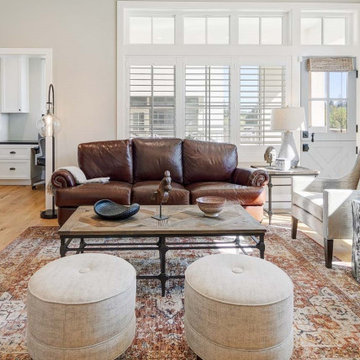
A new design was created for the light-filled great room including new living room furniture, lighting, and artwork for the room that coordinated with the beautiful hardwood floors, brick walls, and blue kitchen cabinetry.
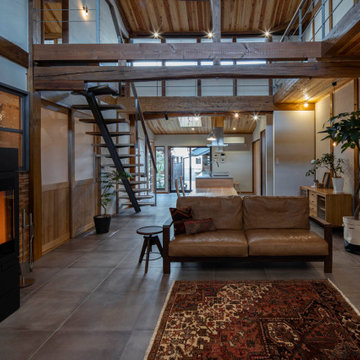
大きな吹き抜けのある古民家の改修。(撮影:山田圭司郎)
Idées déco pour un grand salon ouvert avec une salle de réception, un mur blanc, un poêle à bois, un manteau de cheminée en carrelage, un téléviseur indépendant, un sol gris, un plafond décaissé, un mur en parement de brique et un sol en carrelage de porcelaine.
Idées déco pour un grand salon ouvert avec une salle de réception, un mur blanc, un poêle à bois, un manteau de cheminée en carrelage, un téléviseur indépendant, un sol gris, un plafond décaissé, un mur en parement de brique et un sol en carrelage de porcelaine.
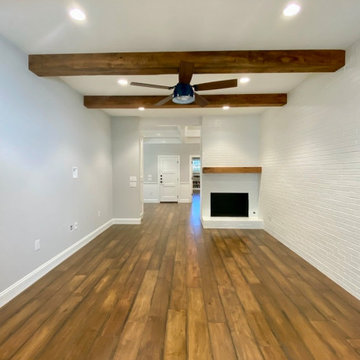
Ceiling beams, white fireplace, white masonry large wall, Maibock Maple floors
Inspiration pour un salon traditionnel de taille moyenne et ouvert avec une salle de réception, un mur blanc, un sol en bois brun, une cheminée standard, un manteau de cheminée en brique, un sol marron, poutres apparentes et un mur en parement de brique.
Inspiration pour un salon traditionnel de taille moyenne et ouvert avec une salle de réception, un mur blanc, un sol en bois brun, une cheminée standard, un manteau de cheminée en brique, un sol marron, poutres apparentes et un mur en parement de brique.
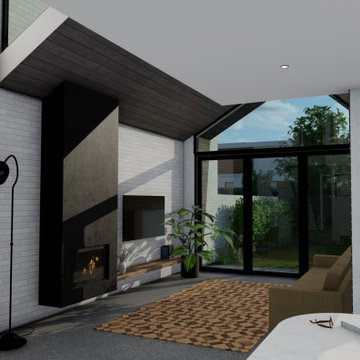
Idée de décoration pour un grand salon minimaliste ouvert avec un mur blanc, sol en béton ciré, cheminée suspendue, un manteau de cheminée en métal, un téléviseur fixé au mur, un sol gris, un plafond voûté et un mur en parement de brique.
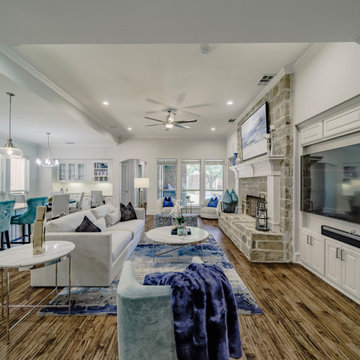
Blue, white, teal, and beige living room with a view of the pools.
Idée de décoration pour un grand salon tradition ouvert avec une salle de réception, un mur beige, parquet foncé, une cheminée standard, un manteau de cheminée en pierre de parement, un téléviseur encastré, un sol bleu, un plafond à caissons et un mur en parement de brique.
Idée de décoration pour un grand salon tradition ouvert avec une salle de réception, un mur beige, parquet foncé, une cheminée standard, un manteau de cheminée en pierre de parement, un téléviseur encastré, un sol bleu, un plafond à caissons et un mur en parement de brique.
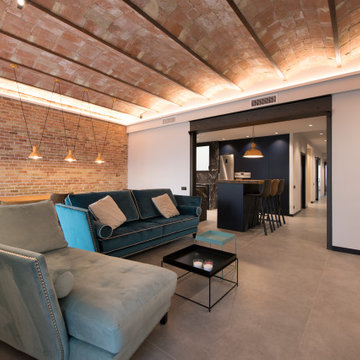
Réalisation d'un grand salon urbain ouvert avec un mur gris, un sol en carrelage de porcelaine, une cheminée double-face, un manteau de cheminée en carrelage, un téléviseur fixé au mur, un sol gris, un plafond voûté et un mur en parement de brique.
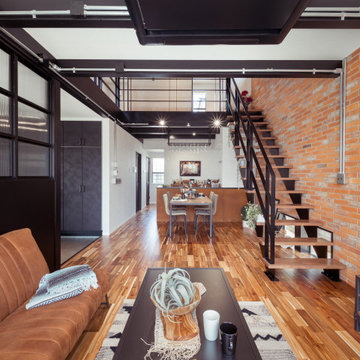
Cette image montre un salon minimaliste de taille moyenne et ouvert avec parquet clair, un téléviseur indépendant, un plafond en papier peint et un mur en parement de brique.
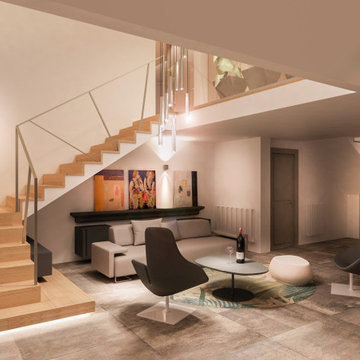
il doppio volume con il suo fascino indiscusso, fa da valore aggiunto alla zona relax e conversazione di fronte ad un caminetto. la scala è enfatizzata e resa leggera da un corrimano in acciaio, in contrasto con il rivestimento in legno.
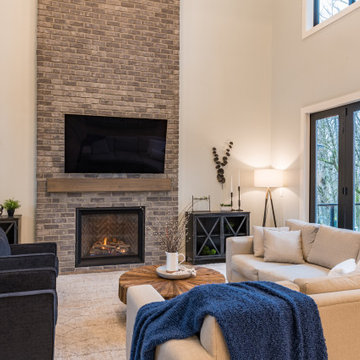
Some consider a fireplace to be the heart of a home.
Regardless of whether you agree or not, it is a wonderful place for families to congregate. This great room features a 19 ft tall fireplace cladded with Ashland Tundra Brick by Eldorado Stone. The black bi-fold doors slide open to create a 12 ft opening to a large 425 sf deck that features a built-in outdoor kitchen and firepit. Valour Oak black core laminate, body colour is Benjamin Moor Gray Owl (2137-60), Trim Is White Dove (OC-17).
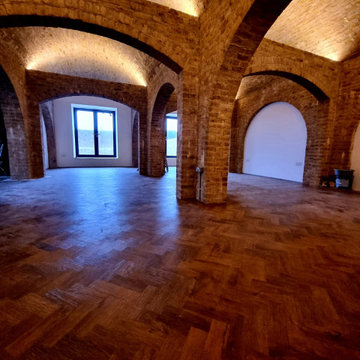
Exemple d'un grand salon industriel ouvert avec un mur blanc, un sol en vinyl, un sol marron, un plafond voûté, un mur en parement de brique et éclairage.
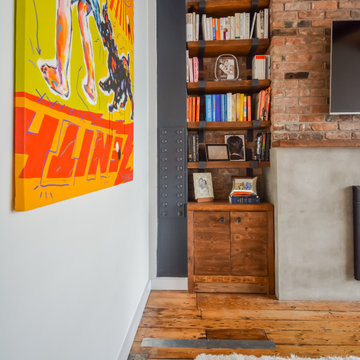
Aménagement d'un salon mansardé ou avec mezzanine industriel de taille moyenne avec un mur blanc, un sol en bois brun, une cheminée standard, un manteau de cheminée en béton, un sol marron, poutres apparentes et un mur en parement de brique.
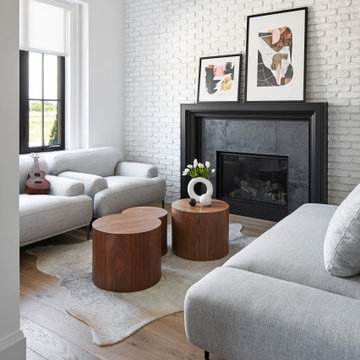
Idées déco pour un salon contemporain de taille moyenne et ouvert avec un mur blanc, parquet clair, une cheminée standard, un sol beige et un mur en parement de brique.
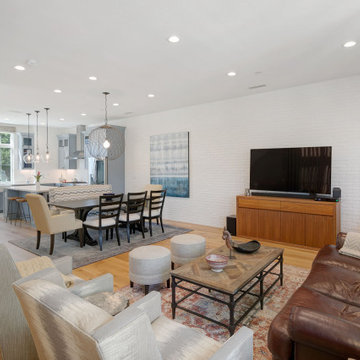
A new design was created for the light-filled great room including new living room furniture, dining room furniture, lighting, and artwork for the room that coordinated with the beautiful hardwood floors, brick walls, and blue kitchen cabinetry.
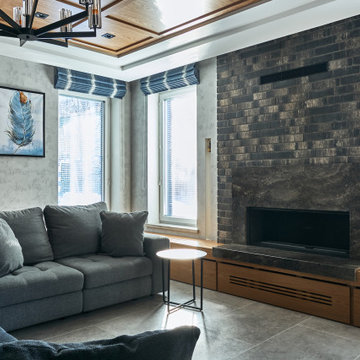
Inspiration pour un grand salon design ouvert avec une salle de réception, un mur gris, un sol en carrelage de porcelaine, une cheminée ribbon, un manteau de cheminée en pierre, un sol gris, un plafond à caissons, un plafond décaissé, un plafond en bois, un mur en parement de brique et éclairage.
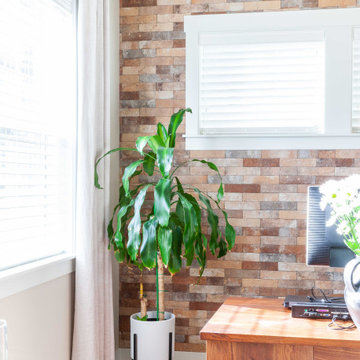
Du interiors - Living Room
Cette photo montre un salon chic de taille moyenne et ouvert avec un mur beige, parquet foncé, une cheminée standard, un téléviseur fixé au mur, un sol marron et un mur en parement de brique.
Cette photo montre un salon chic de taille moyenne et ouvert avec un mur beige, parquet foncé, une cheminée standard, un téléviseur fixé au mur, un sol marron et un mur en parement de brique.
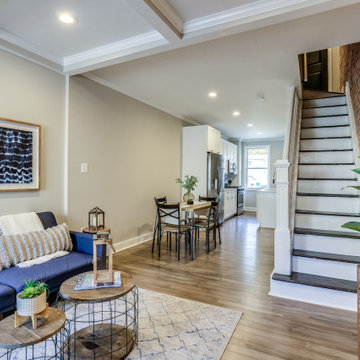
Cette image montre un salon de taille moyenne et ouvert avec parquet clair, un plafond à caissons et un mur en parement de brique.
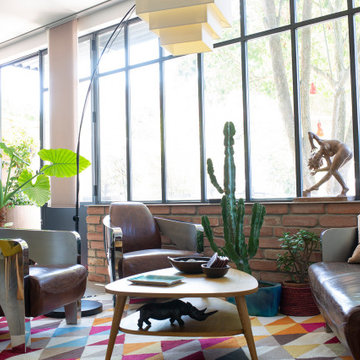
Extension sur terrasse et jardin avec des baies vitrées en acier galvanisé thermolaqué.
Cette image montre un salon bohème de taille moyenne et ouvert avec un mur orange, un sol en carrelage de céramique, un sol gris et un mur en parement de brique.
Cette image montre un salon bohème de taille moyenne et ouvert avec un mur orange, un sol en carrelage de céramique, un sol gris et un mur en parement de brique.
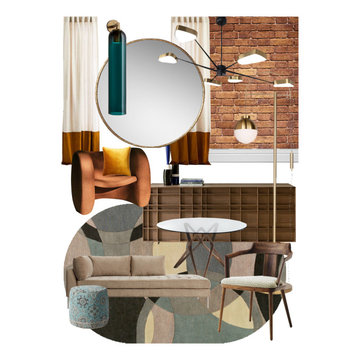
After having almost all concepts done we’ve decided to change it completely.
We’ve been sketching and experimenting with shapes, colors, aesthetics, and discover that want to pursue a different vibe in this room. It shouldn’t look light, it should look bold. So we came up with the new mood board.
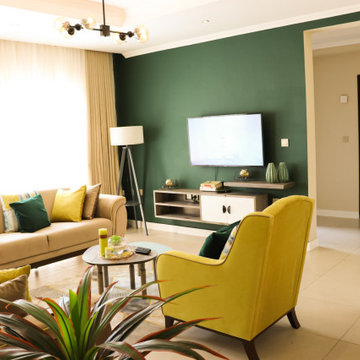
Natural blend of colour composition with a combination of nature and inanimate objects...
Textured brick wall against the coloured wall
Natural and artificial lighting
All of which make the room appear airy and warm with the (aesthetic dark green) adding a cooling effect...
#interiordesign
#Interior_styling
#interiorhomes
#kwanziaccents
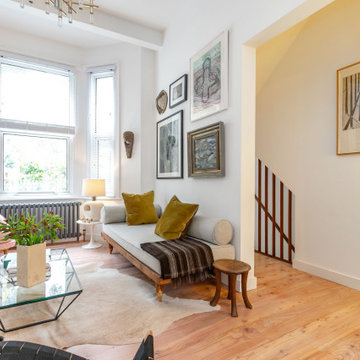
Opened the main space into a living space, with a dual aspect windows. Keeping a hairy flow thru.
Idée de décoration pour un grand salon minimaliste ouvert avec un mur blanc, parquet clair, aucune cheminée, un manteau de cheminée en brique, aucun téléviseur, un sol beige, un plafond à caissons et un mur en parement de brique.
Idée de décoration pour un grand salon minimaliste ouvert avec un mur blanc, parquet clair, aucune cheminée, un manteau de cheminée en brique, aucun téléviseur, un sol beige, un plafond à caissons et un mur en parement de brique.
Idées déco de salons avec un mur en parement de brique
9