Idées déco de salons avec un mur en pierre
Trier par :
Budget
Trier par:Populaires du jour
1 - 20 sur 139 photos
1 sur 3

Aménagement d'un salon classique de taille moyenne et ouvert avec un mur beige, une cheminée standard, un sol en calcaire, un manteau de cheminée en pierre et un mur en pierre.
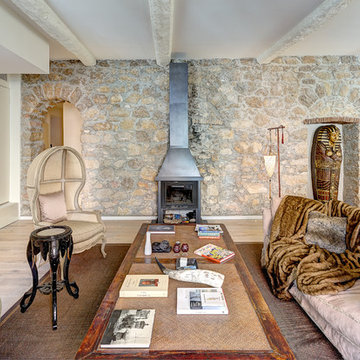
Exemple d'un grand salon éclectique ouvert avec une bibliothèque ou un coin lecture, un mur beige, parquet clair, une cheminée standard, un manteau de cheminée en métal, aucun téléviseur et un mur en pierre.
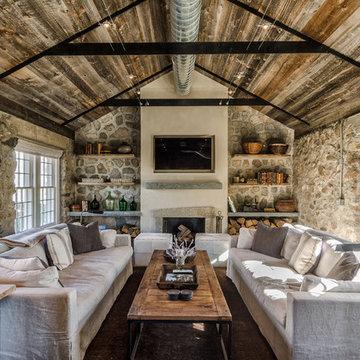
Jim Furhmann
Cette image montre un salon rustique de taille moyenne avec une cheminée standard, un téléviseur fixé au mur et un mur en pierre.
Cette image montre un salon rustique de taille moyenne avec une cheminée standard, un téléviseur fixé au mur et un mur en pierre.
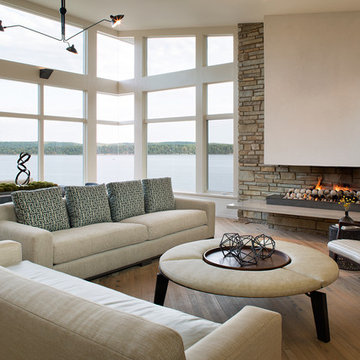
David Dietrich Photography
Aménagement d'un salon contemporain ouvert et de taille moyenne avec une salle de réception, un mur beige, parquet clair, cheminée suspendue, un manteau de cheminée en pierre, un sol marron et un mur en pierre.
Aménagement d'un salon contemporain ouvert et de taille moyenne avec une salle de réception, un mur beige, parquet clair, cheminée suspendue, un manteau de cheminée en pierre, un sol marron et un mur en pierre.

Yoan Chevojon
Inspiration pour un salon chalet de taille moyenne et ouvert avec une bibliothèque ou un coin lecture, parquet clair, un poêle à bois, aucun téléviseur, un mur marron et un mur en pierre.
Inspiration pour un salon chalet de taille moyenne et ouvert avec une bibliothèque ou un coin lecture, parquet clair, un poêle à bois, aucun téléviseur, un mur marron et un mur en pierre.
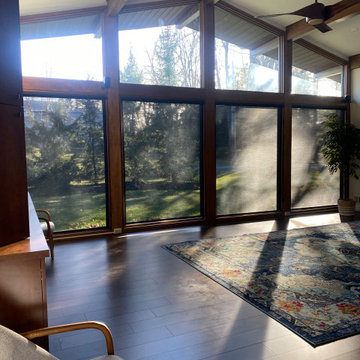
When Shannon initially contacted me, she was a tad nervous. When had been referred to me but i think a little intimidated none the less. The goal was to update the Living room.
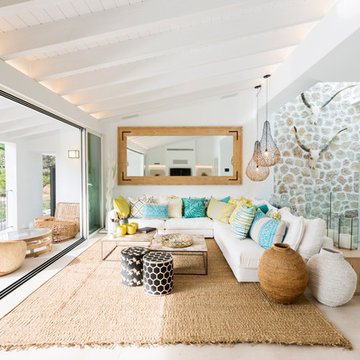
Exemple d'un salon scandinave de taille moyenne et ouvert avec une salle de réception, un mur blanc, aucune cheminée, aucun téléviseur et un mur en pierre.
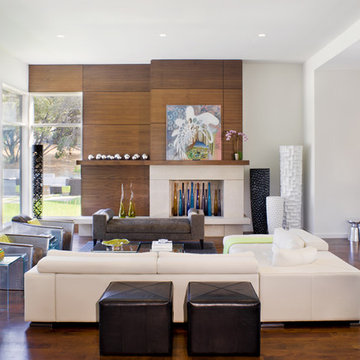
The glow of the lantern-like foyer sets the tone for this urban contemporary home. This open floor plan invites entertaining on the main floor, with only ceiling transitions defining the living, dining, kitchen, and breakfast rooms. With viewable outdoor living and pool, extensive use of glass makes it seamless from inside to out.
Published:
Western Art & Architecture, August/September 2012
Austin-San Antonio Urban HOME: February/March 2012 (Cover) - https://issuu.com/urbanhomeaustinsanantonio/docs/uh_febmar_2012
Photo Credit: Coles Hairston
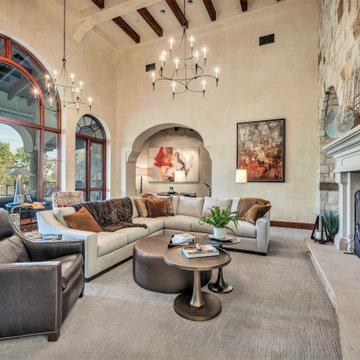
We started with a blank slate for furnishings and worked with Objets Ltd. on our selections. Our clients have a large family, therefor we created multiple seating areas along with a custom sectional. We designed an ottoman that was surrounded by small movable tables, a leather recliner and two CR Laine chairs for a private seating area. A Bernhardt console was added with an oversized lamp and mirror behind it to provide a focal point.
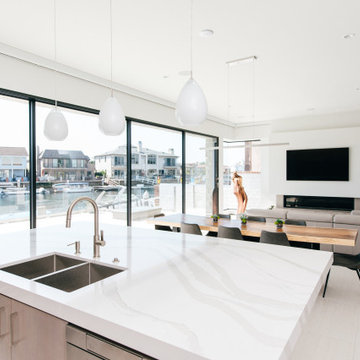
An oversized island at the open great room allows for ample seating, alongside a live-edge dining table and family room beyond
Réalisation d'un grand salon gris et blanc marin ouvert avec un mur blanc, un sol en carrelage de porcelaine, une cheminée ribbon, un manteau de cheminée en pierre, un téléviseur fixé au mur, un sol blanc et un mur en pierre.
Réalisation d'un grand salon gris et blanc marin ouvert avec un mur blanc, un sol en carrelage de porcelaine, une cheminée ribbon, un manteau de cheminée en pierre, un téléviseur fixé au mur, un sol blanc et un mur en pierre.
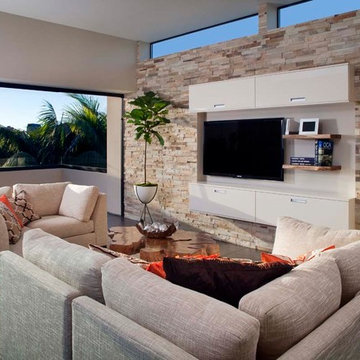
Modern, indoor outdoor living, coastal, sliding doors, clean lines
Inspiration pour un salon design de taille moyenne et ouvert avec un téléviseur fixé au mur, un mur blanc et un mur en pierre.
Inspiration pour un salon design de taille moyenne et ouvert avec un téléviseur fixé au mur, un mur blanc et un mur en pierre.
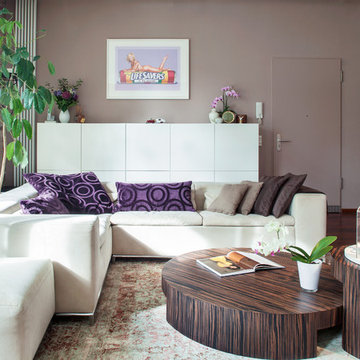
Corner couch with round coffee table, painting.
Luca Girardini - Photos © 2014 Houzz
Aménagement d'un salon contemporain de taille moyenne et ouvert avec une salle de réception, un mur beige, un sol en bois brun et un mur en pierre.
Aménagement d'un salon contemporain de taille moyenne et ouvert avec une salle de réception, un mur beige, un sol en bois brun et un mur en pierre.

Karina Kleeberg
Exemple d'un salon tendance de taille moyenne et ouvert avec une salle de réception, un mur blanc, parquet clair, une cheminée ribbon, un manteau de cheminée en pierre, un téléviseur encastré et un mur en pierre.
Exemple d'un salon tendance de taille moyenne et ouvert avec une salle de réception, un mur blanc, parquet clair, une cheminée ribbon, un manteau de cheminée en pierre, un téléviseur encastré et un mur en pierre.
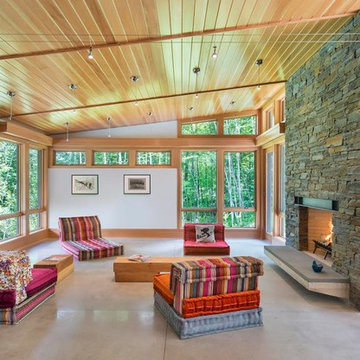
This house is discreetly tucked into its wooded site in the Mad River Valley near the Sugarbush Resort in Vermont. The soaring roof lines complement the slope of the land and open up views though large windows to a meadow planted with native wildflowers. The house was built with natural materials of cedar shingles, fir beams and native stone walls. These materials are complemented with innovative touches including concrete floors, composite exterior wall panels and exposed steel beams. The home is passively heated by the sun, aided by triple pane windows and super-insulated walls.
Photo by: Nat Rea Photography

Aménagement d'un grand salon campagne fermé avec une salle de réception, un mur beige, parquet clair, une cheminée double-face, un manteau de cheminée en pierre, aucun téléviseur, un sol beige et un mur en pierre.
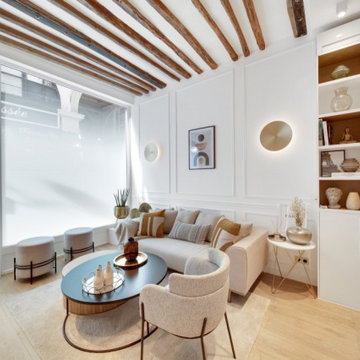
Idées déco pour un petit salon blanc et bois classique fermé et haussmannien avec une bibliothèque ou un coin lecture, un mur blanc, parquet clair, aucune cheminée, un téléviseur fixé au mur, un sol marron, poutres apparentes et un mur en pierre.
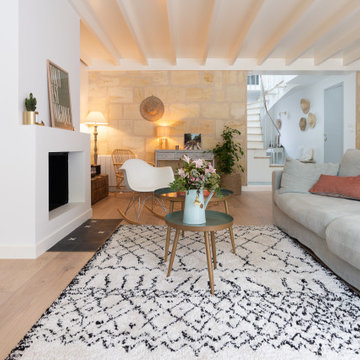
Dans le salon, nous avons dessiné la cheminée avec des traits plus modernes, plus épurés. Nous avons mis un parquet massif clair pour remplacer du travertin et la pierre bordelaise a été conservée.
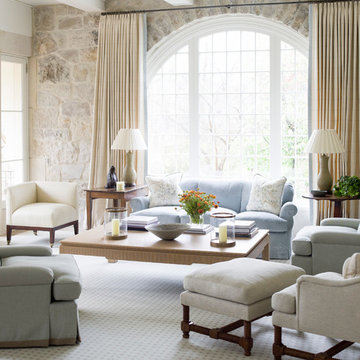
Aménagement d'un salon classique avec une salle de réception, moquette et un mur en pierre.
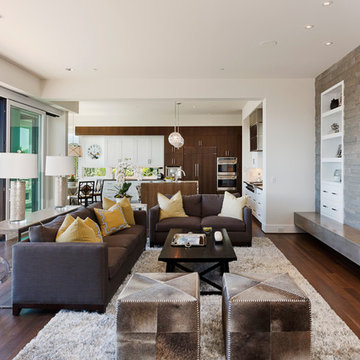
Spin Photography
Réalisation d'un salon design de taille moyenne et ouvert avec un mur blanc, parquet foncé, une cheminée ribbon, un manteau de cheminée en pierre, un téléviseur fixé au mur, un sol marron et un mur en pierre.
Réalisation d'un salon design de taille moyenne et ouvert avec un mur blanc, parquet foncé, une cheminée ribbon, un manteau de cheminée en pierre, un téléviseur fixé au mur, un sol marron et un mur en pierre.
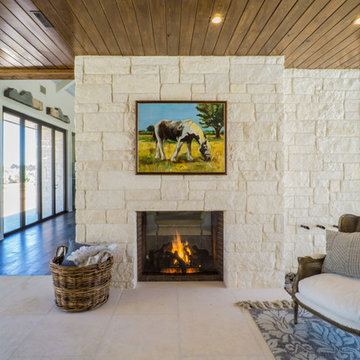
The Vineyard Farmhouse in the Peninsula at Rough Hollow. This 2017 Greater Austin Parade Home was designed and built by Jenkins Custom Homes. Cedar Siding and the Pine for the soffits and ceilings was provided by TimberTown.
Idées déco de salons avec un mur en pierre
1