Idées déco de salons avec un mur gris et aucun téléviseur
Trier par :
Budget
Trier par:Populaires du jour
81 - 100 sur 17 662 photos
1 sur 3
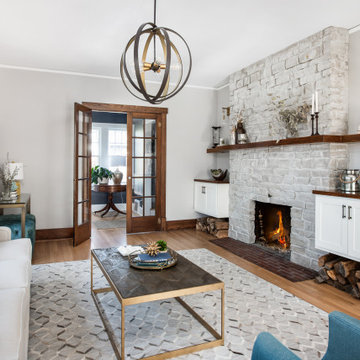
The redesign of the fireplace was the starting point for the project and it was totally reimagined. We started with classic stacked stone. Custom floating cabinets were built to not only accommodate the floor vent but also for firewood storage. The mantel was the final piece of the puzzle and the shape was designed to follow the profile of the wall, then stained to match the home’s original woodwork.
Seating was designed to encourage conversations and board games. Accents in gold, teal, and orange add personality. Unique wall sconces and an overhead pendant are the jewelry of the room.
Photography by Picture Perfect House
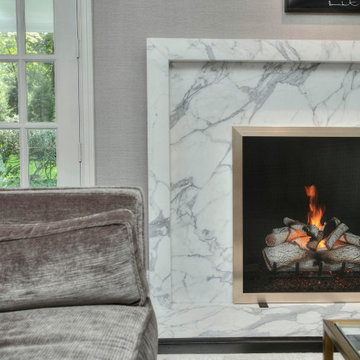
MODERN UPDATE TO A CLASSIC HOME
UPDATED FIREPLACE W/STATUARY MARBLE AND CUSTOM BRASS TRIMMED FIREPLACE SCREEN
MINIMAL APPROACH TO MODERN MODERN ART
GAME TABLE
SCULPTURE
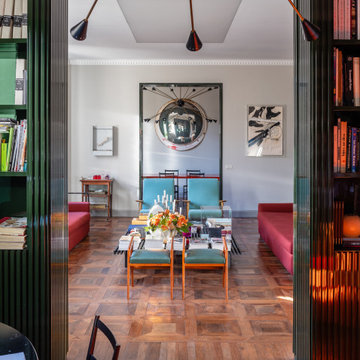
Idée de décoration pour un grand salon design ouvert avec un mur gris, parquet foncé, une cheminée standard, un manteau de cheminée en métal, aucun téléviseur et un sol marron.
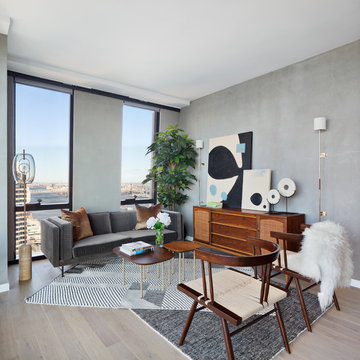
Aménagement d'un salon scandinave avec une salle de réception, un mur gris, parquet clair, aucune cheminée et aucun téléviseur.
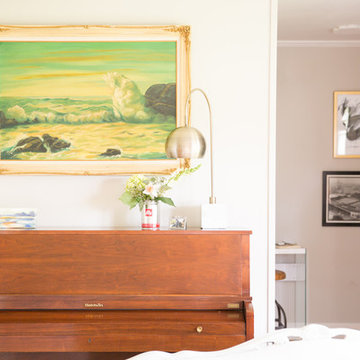
Photography: Jen Burner Photography
Idée de décoration pour un salon champêtre de taille moyenne et fermé avec un mur gris, un sol en bois brun, une cheminée standard, un manteau de cheminée en brique, aucun téléviseur et un sol marron.
Idée de décoration pour un salon champêtre de taille moyenne et fermé avec un mur gris, un sol en bois brun, une cheminée standard, un manteau de cheminée en brique, aucun téléviseur et un sol marron.
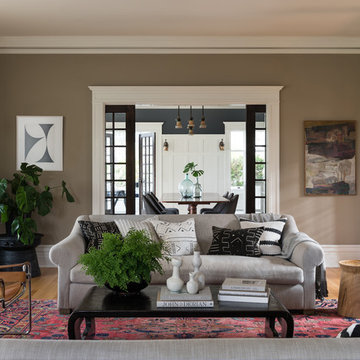
Haris Kenjar Photography and Design
Exemple d'un salon craftsman de taille moyenne et ouvert avec une salle de réception, un mur gris, un sol en bois brun, aucune cheminée, aucun téléviseur et un sol beige.
Exemple d'un salon craftsman de taille moyenne et ouvert avec une salle de réception, un mur gris, un sol en bois brun, aucune cheminée, aucun téléviseur et un sol beige.
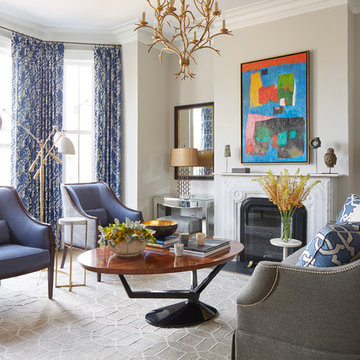
Laura Moss Photography
Réalisation d'un salon tradition de taille moyenne avec un mur gris, une cheminée standard, une salle de réception, parquet foncé et aucun téléviseur.
Réalisation d'un salon tradition de taille moyenne avec un mur gris, une cheminée standard, une salle de réception, parquet foncé et aucun téléviseur.
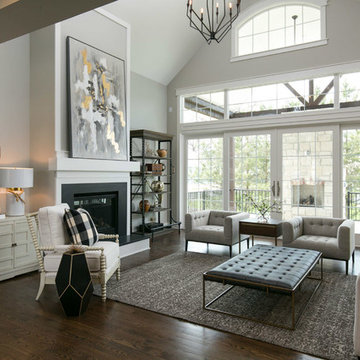
Modern Farmhouse living with high end finishes
Matthew Anderson, Elite Home Images Photographer
Réalisation d'un grand salon tradition ouvert avec une salle de réception, un mur gris, une cheminée standard, un manteau de cheminée en bois, aucun téléviseur, un sol marron et parquet foncé.
Réalisation d'un grand salon tradition ouvert avec une salle de réception, un mur gris, une cheminée standard, un manteau de cheminée en bois, aucun téléviseur, un sol marron et parquet foncé.
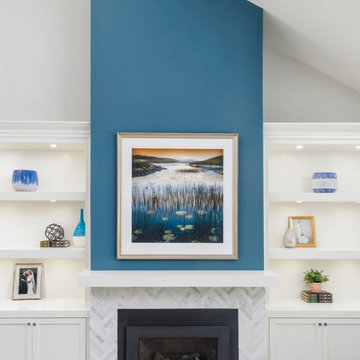
A transitional living space filled with natural light, contemporary furnishings with blue accent accessories. The focal point in the room features a custom fireplace with a marble, herringbone tile surround, marble hearth, custom white built-ins with floating shelves. Photo by Exceptional Frames.

Réalisation d'un grand salon mansardé ou avec mezzanine minimaliste avec une salle de réception, un mur gris, un sol en marbre, une cheminée ribbon, un manteau de cheminée en carrelage, aucun téléviseur et un sol beige.
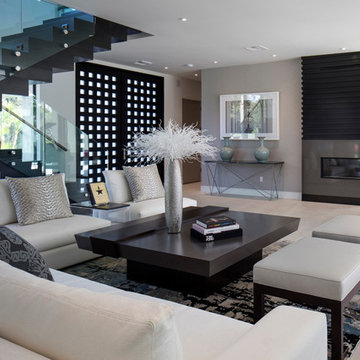
This custom home is derived from Chinese symbolism. The color red symbolizes luck, happiness and joy in the Chinese culture. The number 8 is the most prosperous number in Chinese culture. A custom 8 branch tree is showcased on an island in the pool and a red wall serves as the background for this piece of art. The home was designed in a L-shape to take advantage of the lake view from all areas of the home. The open floor plan features indoor/outdoor living with a generous lanai, three balconies and sliding glass walls that transform the home into a single indoor/outdoor space.
An ARDA for Custom Home Design goes to
Phil Kean Design Group
Designer: Phil Kean Design Group
From: Winter Park, Florida
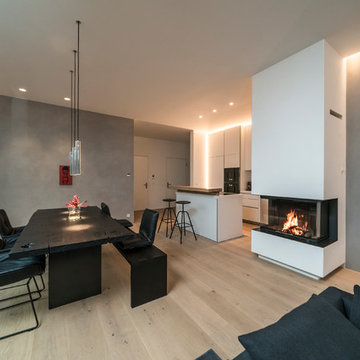
Exemple d'un grand salon tendance ouvert avec une salle de réception, un mur gris, un sol en bois brun, une cheminée standard, un manteau de cheminée en plâtre, un sol marron et aucun téléviseur.
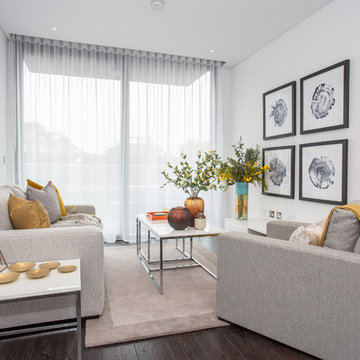
Ed Kingsford
Cette image montre un petit salon traditionnel fermé avec un mur gris, un sol marron, une salle de réception, parquet foncé, aucune cheminée et aucun téléviseur.
Cette image montre un petit salon traditionnel fermé avec un mur gris, un sol marron, une salle de réception, parquet foncé, aucune cheminée et aucun téléviseur.
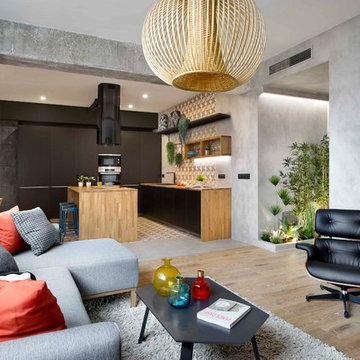
Idée de décoration pour un salon design de taille moyenne et ouvert avec une salle de réception, un mur gris, un sol en bois brun, aucun téléviseur et un sol marron.
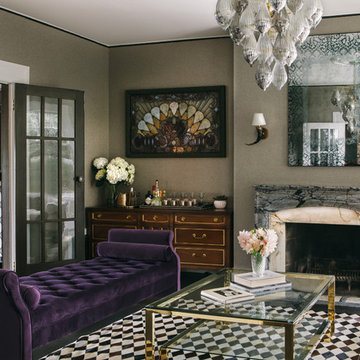
Conroy Tanzer
Idée de décoration pour un salon tradition fermé et de taille moyenne avec un mur gris, une cheminée standard, un manteau de cheminée en pierre, aucun téléviseur et une salle de réception.
Idée de décoration pour un salon tradition fermé et de taille moyenne avec un mur gris, une cheminée standard, un manteau de cheminée en pierre, aucun téléviseur et une salle de réception.
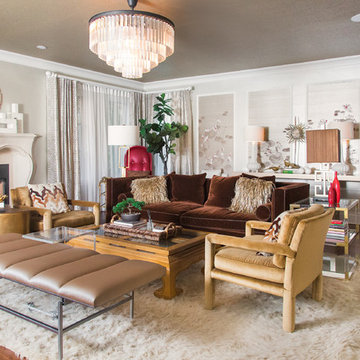
Cette image montre un grand salon traditionnel avec une salle de réception, parquet foncé, une cheminée standard, un manteau de cheminée en pierre, aucun téléviseur, un sol marron et un mur gris.
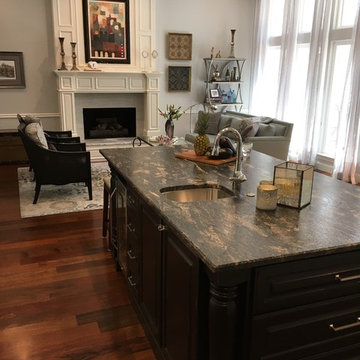
Cette photo montre un salon chic de taille moyenne et ouvert avec une salle de réception, un mur gris, parquet foncé, une cheminée standard, un manteau de cheminée en carrelage, aucun téléviseur et un sol marron.

Jane Beiles Photography
Exemple d'un salon gris et rose chic de taille moyenne et fermé avec un mur gris, une cheminée standard, une salle de réception, moquette, un manteau de cheminée en bois, aucun téléviseur et un sol marron.
Exemple d'un salon gris et rose chic de taille moyenne et fermé avec un mur gris, une cheminée standard, une salle de réception, moquette, un manteau de cheminée en bois, aucun téléviseur et un sol marron.
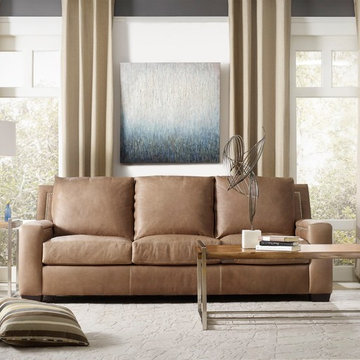
Idée de décoration pour un salon tradition de taille moyenne et fermé avec une salle de réception, un mur gris, parquet clair, aucune cheminée, aucun téléviseur et un sol marron.
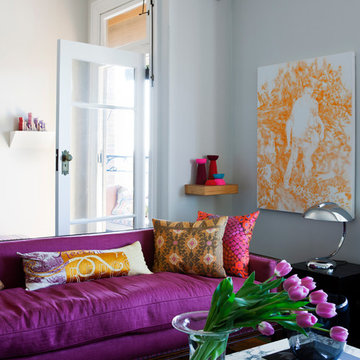
Réalisation d'un grand salon bohème fermé avec une salle de réception, un mur gris, parquet foncé, une cheminée d'angle, un manteau de cheminée en bois et aucun téléviseur.
Idées déco de salons avec un mur gris et aucun téléviseur
5