Idées déco de salons avec un mur gris et différents habillages de murs
Trier par :
Budget
Trier par:Populaires du jour
161 - 180 sur 3 382 photos
1 sur 3
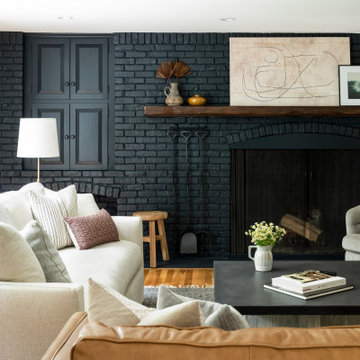
Idées déco pour un grand salon classique ouvert avec un mur gris, un sol en bois brun, aucune cheminée, un téléviseur fixé au mur et un mur en parement de brique.
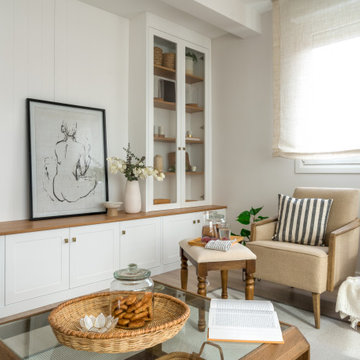
Idées déco pour un salon classique de taille moyenne et fermé avec une bibliothèque ou un coin lecture, un mur gris, sol en stratifié, un téléviseur fixé au mur, un sol marron et du papier peint.
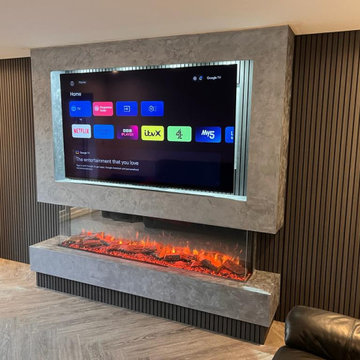
Here we have an electric 1900 fire with grey cladding on either side and below complimented by a textured paint mediawall with hidden electronics and adjustable LED strip lighting. All designs can be customized.
? Fire Specifications
- One, two, or three-sided fire
- Multiple flame options with adjustable flame speed
- Range of LED lighting systems and effects
- True-to-life log glowing fuel-effects
- Up to 2kW heating
- Flames can be enjoyed with or without the heat
- Remote control via app or handset
- Optional Mood Lighting System
- Ecodesign Energy Saving Features

This image showcases a stylish and contemporary living room with a focus on modern design elements. A large, plush sectional sofa upholstered in a light grey fabric serves as the centerpiece of the room, offering ample seating for relaxation and entertaining. The sofa is accented with a mix of textured throw pillows in shades of blue and beige, adding visual interest and comfort to the space.
The living room features a minimalist coffee table with a sleek metal frame and a wooden top, providing a functional surface for drinks and decor. A geometric area rug in muted tones anchors the seating area, defining the space and adding warmth to the hardwood floors.
On the wall behind the sofa, a series of framed artwork creates a gallery-like display, adding personality and character to the room. The artwork features abstract compositions in complementary colors, enhancing the modern aesthetic of the space.
Natural light floods the room through large windows, highlighting the clean lines and contemporary furnishings. The overall design is characterized by its simplicity, sophistication, and attention to detail, creating a welcoming and stylish environment for relaxation and socializing.
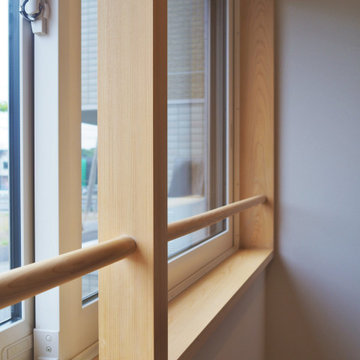
Exemple d'un salon scandinave de taille moyenne et ouvert avec un mur gris, parquet clair, aucune cheminée, un téléviseur indépendant, poutres apparentes et du papier peint.
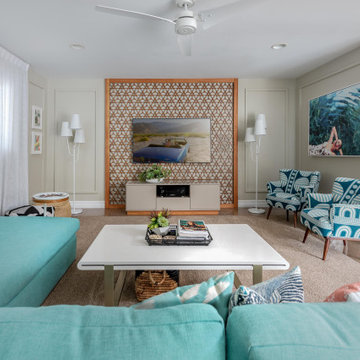
Open floor plan Palm Springs vacation rental with custom wall screen.
Cette photo montre un grand salon tendance ouvert avec un mur gris, un sol en carrelage de porcelaine, un téléviseur fixé au mur et boiseries.
Cette photo montre un grand salon tendance ouvert avec un mur gris, un sol en carrelage de porcelaine, un téléviseur fixé au mur et boiseries.
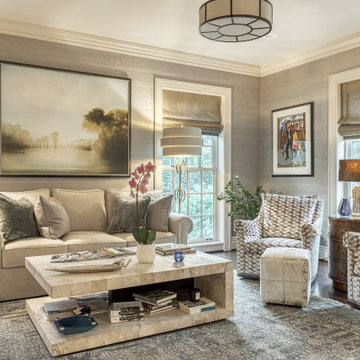
This grand and historic home renovation transformed the structure from the ground up, creating a versatile, multifunctional space. Meticulous planning and creative design brought the client's vision to life, optimizing functionality throughout.
The family room exudes comfort with cozy furnishings complemented by warm, luxurious accents. A sizable TV and striking artwork draw attention, while a gorgeous stone center table commands focus.
---
Project by Wiles Design Group. Their Cedar Rapids-based design studio serves the entire Midwest, including Iowa City, Dubuque, Davenport, and Waterloo, as well as North Missouri and St. Louis.
For more about Wiles Design Group, see here: https://wilesdesigngroup.com/
To learn more about this project, see here: https://wilesdesigngroup.com/st-louis-historic-home-renovation
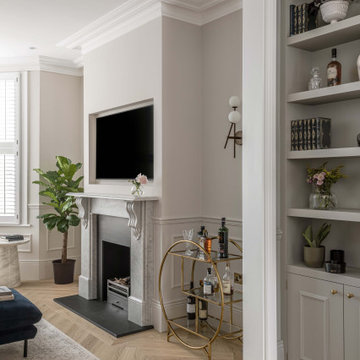
Idée de décoration pour un salon gris et blanc minimaliste de taille moyenne et ouvert avec une salle de réception, un mur gris, un sol en bois brun, une cheminée standard, un manteau de cheminée en pierre, un téléviseur fixé au mur, un sol marron et du lambris.
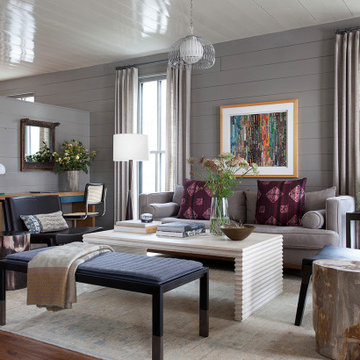
Exemple d'un salon éclectique ouvert avec un mur gris, parquet foncé, un sol marron, un plafond en lambris de bois et du lambris de bois.

Modern style livingroom
Cette photo montre un grand salon moderne ouvert avec une salle de réception, un mur gris, sol en stratifié, une cheminée d'angle, un manteau de cheminée en pierre, un téléviseur encastré, un sol jaune, un plafond en bois et du papier peint.
Cette photo montre un grand salon moderne ouvert avec une salle de réception, un mur gris, sol en stratifié, une cheminée d'angle, un manteau de cheminée en pierre, un téléviseur encastré, un sol jaune, un plafond en bois et du papier peint.
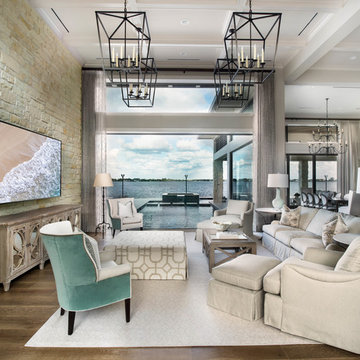
From the front yard, can look into living room, through house, over the pool, to water/inlet behind it. Native Florida limestone runs from the exterior to the interior, and serves as a wonderful accent wall. Since this is a new construction, the architect and Pineapple House designers were about to define the contiguous Living/Dining/Kitchen areas using furniture and custom ceilings.
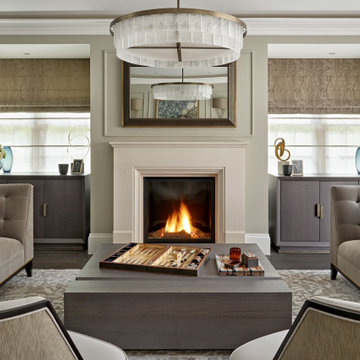
Sitting Room
Cette photo montre un grand salon tendance fermé avec une cheminée standard, un manteau de cheminée en pierre, un mur gris, parquet foncé, un sol marron et du lambris.
Cette photo montre un grand salon tendance fermé avec une cheminée standard, un manteau de cheminée en pierre, un mur gris, parquet foncé, un sol marron et du lambris.

4 Chartier Circle is a sun soaked 5000+ square foot, custom built home that sits a-top Ocean Cliff in Newport Rhode Island. The home features custom finishes, lighting and incredible views. This home features five bedrooms and six bathrooms, a 3 car garage, exterior patio with gas fired, fire pit a fully finished basement and a third floor master suite complete with it's own wet bar. The home also features a spacious balcony in each master suite, designer bathrooms and an incredible chef's kitchen and butlers pantry. The views from all angles of this home are spectacular.
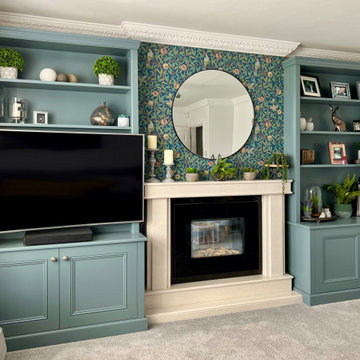
A fairly wide pair of alcove cabinets with a wallpapered chimney breast. Cabinetry painted to match Farrow & Ball 'De Nimes'.
Cette photo montre un salon chic de taille moyenne et fermé avec un mur gris, moquette, un manteau de cheminée en pierre, un téléviseur encastré, un sol gris et du papier peint.
Cette photo montre un salon chic de taille moyenne et fermé avec un mur gris, moquette, un manteau de cheminée en pierre, un téléviseur encastré, un sol gris et du papier peint.
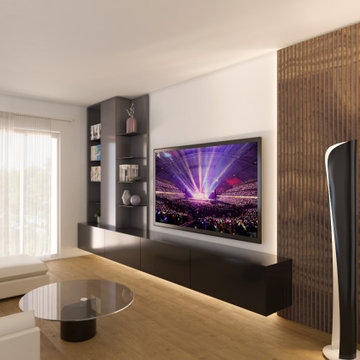
il mobile del soggiorno, un grande spazio dedicato alla tv ,c compensato dalla parete in legno posta a raccordo con il muro
Cette photo montre un salon moderne en bois de taille moyenne et ouvert avec un mur gris, un sol en bois brun, un téléviseur fixé au mur, un sol marron et un plafond décaissé.
Cette photo montre un salon moderne en bois de taille moyenne et ouvert avec un mur gris, un sol en bois brun, un téléviseur fixé au mur, un sol marron et un plafond décaissé.
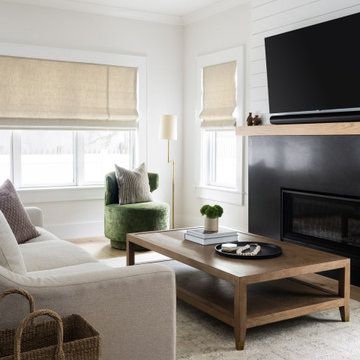
Réalisation d'un petit salon tradition ouvert avec un mur gris, parquet clair, une cheminée standard, un manteau de cheminée en pierre, un téléviseur fixé au mur et du lambris de bois.
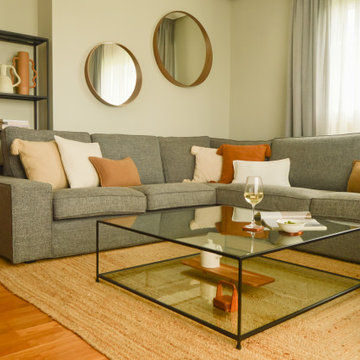
Equilibrio entre materiales, texturas y tonalidades.
Idée de décoration pour un salon blanc et bois de taille moyenne et fermé avec une salle de réception, un mur gris, un sol en bois brun, un téléviseur fixé au mur et du papier peint.
Idée de décoration pour un salon blanc et bois de taille moyenne et fermé avec une salle de réception, un mur gris, un sol en bois brun, un téléviseur fixé au mur et du papier peint.
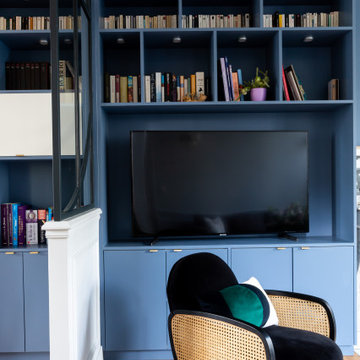
Une maison de maître du XIXème, entièrement rénovée, aménagée et décorée pour démarrer une nouvelle vie. Le RDC est repensé avec de nouveaux espaces de vie et une belle cuisine ouverte ainsi qu’un bureau indépendant. Aux étages, six chambres sont aménagées et optimisées avec deux salles de bains très graphiques. Le tout en parfaite harmonie et dans un style naturellement chic.

Cette image montre un grand salon traditionnel ouvert avec une salle de réception, un mur gris, parquet foncé, une cheminée double-face, un manteau de cheminée en pierre, un téléviseur encastré, un sol marron, un plafond à caissons et boiseries.
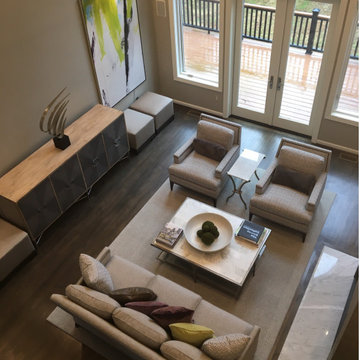
Beautiful space with a contemporary flair.
Réalisation d'un salon design de taille moyenne et ouvert avec un mur gris, un sol en bois brun, une cheminée, un sol gris, un plafond voûté et différents habillages de murs.
Réalisation d'un salon design de taille moyenne et ouvert avec un mur gris, un sol en bois brun, une cheminée, un sol gris, un plafond voûté et différents habillages de murs.
Idées déco de salons avec un mur gris et différents habillages de murs
9