Idées déco de salons avec un mur gris et un manteau de cheminée en béton
Trier par :
Budget
Trier par:Populaires du jour
161 - 180 sur 1 369 photos
1 sur 3

This 4 bedroom (2 en suite), 4.5 bath home features vertical board–formed concrete expressed both outside and inside, complemented by exposed structural steel, Western Red Cedar siding, gray stucco, and hot rolled steel soffits. An outdoor patio features a covered dining area and fire pit. Hydronically heated with a supplemental forced air system; a see-through fireplace between dining and great room; Henrybuilt cabinetry throughout; and, a beautiful staircase by MILK Design (Chicago). The owner contributed to many interior design details, including tile selection and layout.
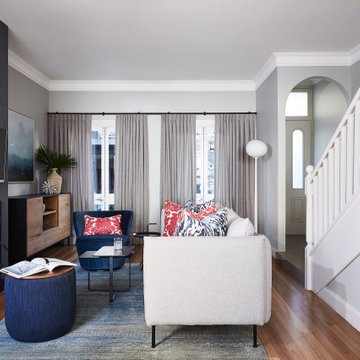
Réalisation d'un salon design de taille moyenne et ouvert avec un mur gris, un sol en bois brun, une cheminée standard, un manteau de cheminée en béton, un téléviseur fixé au mur et un sol marron.
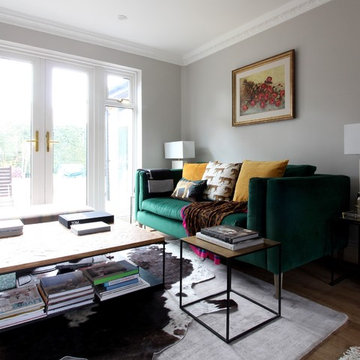
Double aspect living room painted in Farrow & Ball Cornforth White, with a large grey rug layered with a cowhide (both from The Rug Seller). The large coffee table (100x100cm) is from La Redoute and it was chosen as it provides excellent storage. A glass table was not an option for this family who wanted to use the table as a footstool when watching movies!
The sofa is the Eden from the Sofa Workshop via DFS. The cushions are from H&M and the throw by Hermes, The brass side tables are via Houseology and they are by Dutchbone, a Danish interiors brand. The table lamps are by Safavieh. The roses canvas was drawn by the owner's grandma. A natural high fence that surrounds the back garden provides privacy and as a result the owners felt that curtains were not needed on this side of the room.
The floor is a 12mm laminate in smoked oak colour.
Photo: Jenny Kakoudakis
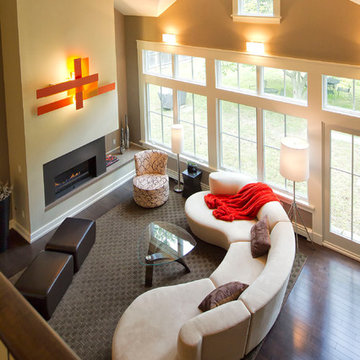
Fireplace surround by Trueform Concrete, windows by Marvin windows
Exemple d'un salon tendance ouvert avec une salle de réception, un mur gris, parquet foncé, une cheminée standard et un manteau de cheminée en béton.
Exemple d'un salon tendance ouvert avec une salle de réception, un mur gris, parquet foncé, une cheminée standard et un manteau de cheminée en béton.
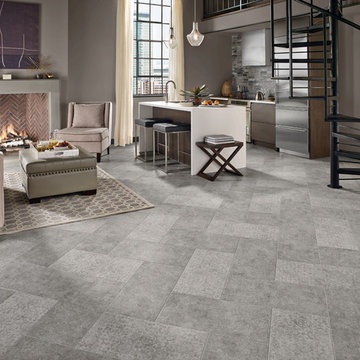
Réalisation d'un grand salon design ouvert avec un bar de salon, un mur gris, aucun téléviseur, un sol en vinyl, une cheminée standard et un manteau de cheminée en béton.
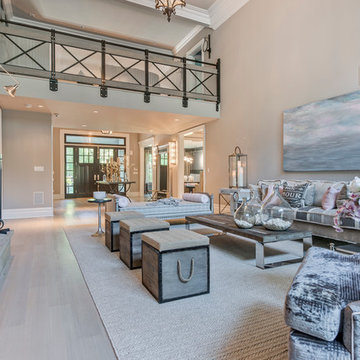
todor tsvetkov
Exemple d'un grand salon nature avec une bibliothèque ou un coin lecture, un mur gris, parquet clair, une cheminée standard et un manteau de cheminée en béton.
Exemple d'un grand salon nature avec une bibliothèque ou un coin lecture, un mur gris, parquet clair, une cheminée standard et un manteau de cheminée en béton.
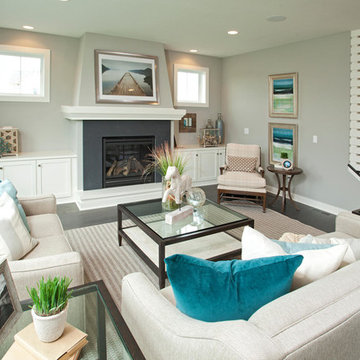
This home is built by Robert Thomas Homes located in Minnesota. Our showcase models are professionally staged. FOR STAGING QUESTIONS please contact Ambiance at Home for information on furniture - 952.440.6757
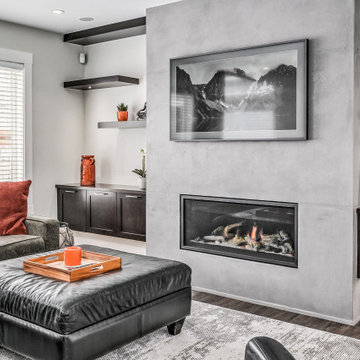
Idées déco pour un salon classique de taille moyenne et ouvert avec un mur gris, un sol en bois brun, une cheminée ribbon, un manteau de cheminée en béton, un téléviseur fixé au mur et un sol marron.
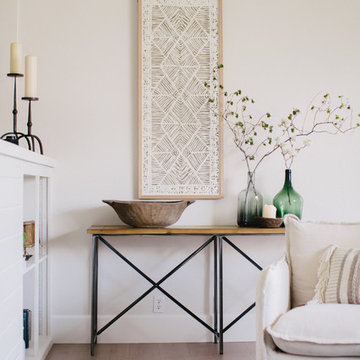
Gagewood Photography
Aménagement d'un grand salon classique ouvert avec une salle de réception, un mur gris, parquet clair, une cheminée standard, un manteau de cheminée en béton et aucun téléviseur.
Aménagement d'un grand salon classique ouvert avec une salle de réception, un mur gris, parquet clair, une cheminée standard, un manteau de cheminée en béton et aucun téléviseur.
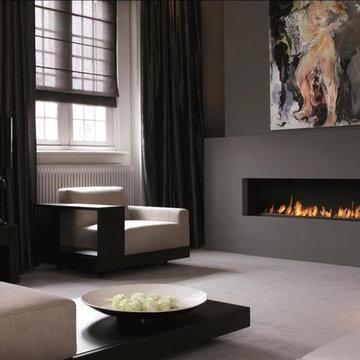
Cette image montre un salon minimaliste de taille moyenne et fermé avec une cheminée ribbon, un manteau de cheminée en béton, un mur gris, sol en béton ciré et un sol gris.
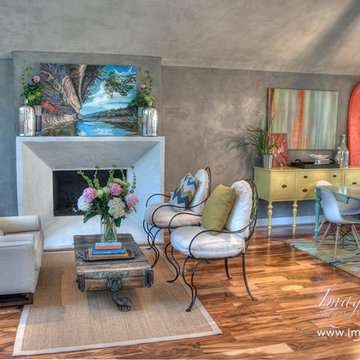
Custom Veneer Plaster on Walls & Ceiling /
Fine Art by Imago Dei /
Photo Credit: © Imago Dei 2014
Idées déco pour un salon classique de taille moyenne et ouvert avec un mur gris, un sol en bois brun, une cheminée standard, un manteau de cheminée en béton et un téléviseur fixé au mur.
Idées déco pour un salon classique de taille moyenne et ouvert avec un mur gris, un sol en bois brun, une cheminée standard, un manteau de cheminée en béton et un téléviseur fixé au mur.
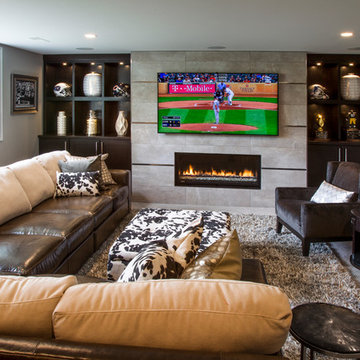
Project by Woodharbor Design Showroom of Cedar Rapids / www.woodharborcr.com
Réalisation d'un salon tradition de taille moyenne et fermé avec un téléviseur fixé au mur, une salle de réception, un mur gris, moquette, une cheminée ribbon, un manteau de cheminée en béton et un sol gris.
Réalisation d'un salon tradition de taille moyenne et fermé avec un téléviseur fixé au mur, une salle de réception, un mur gris, moquette, une cheminée ribbon, un manteau de cheminée en béton et un sol gris.
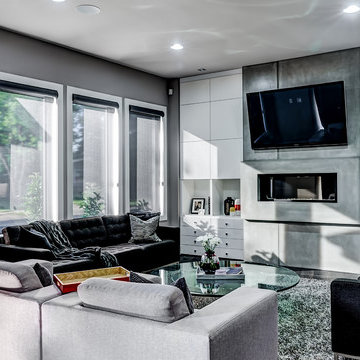
Exemple d'un grand salon tendance ouvert avec une salle de réception, un mur gris, parquet foncé, une cheminée ribbon, un manteau de cheminée en béton et un téléviseur fixé au mur.
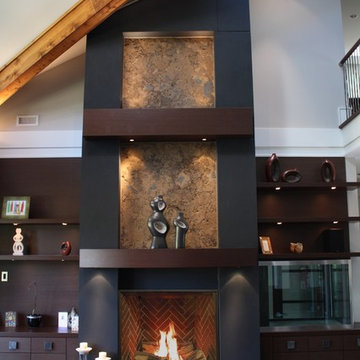
LYONSTONE
Réalisation d'un grand salon tradition ouvert avec un mur gris, un sol en bois brun, une cheminée standard et un manteau de cheminée en béton.
Réalisation d'un grand salon tradition ouvert avec un mur gris, un sol en bois brun, une cheminée standard et un manteau de cheminée en béton.
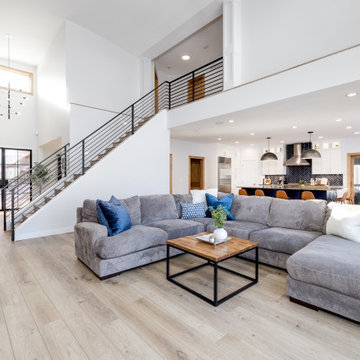
We were referred by one of our best clients to help these clients re-imagine the main level public space of their new-to-them home.
They felt the home was nicely done, just not their style. They chose the house for the location, pool in the backyard and amazing basement space with theater and bar.
At the very first walk through we started throwing out big ideas, like removing all the walls, new kitchen layout, metal staircase, grand, but modern fireplace. They loved it all and said that this is the forever home... so not that money doesn't matter, but they want to do it once and love it.
Tschida Construction was our partner-in-crime and we brought the house from formal to modern with some really cool features. Our favorites were the faux concrete two story fireplace, the mirrored french doors at the front entry that allows you to see out but not in, and the statement quartzite island counter stone.
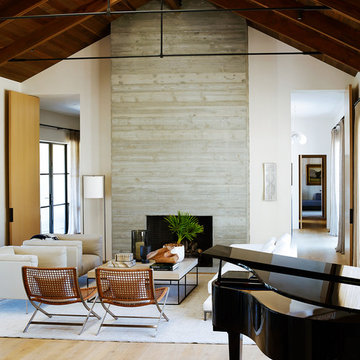
Aménagement d'un salon contemporain ouvert avec une salle de réception, un mur gris, parquet clair, une cheminée standard, un manteau de cheminée en béton, aucun téléviseur, un sol beige et éclairage.
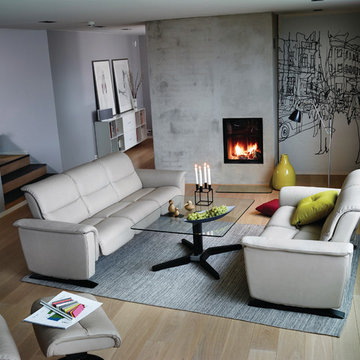
The Stressless Panorama sofa (medium seat) is perfectly designed for the modern home. The combination of soft lines in the cushion and the armrest’s rounded shape creates an exclusive look. The legs in solid wood come in seven different finishes, and can fit in with your existing decor. Unlike other Stressless sofas, the Stressless Panorama has a fixed angle between seat and back. When seated, you will feel the BalanceAdapt™ system effortlessly adjusts the seat and back to your desired sitting angle. The seat and back respond to your movements with a subtle and comfortable rocking movement, offering personal comfort and perfect BalanceAdapt balance to each seat. Available bow legs in steel or seven wood stain options. The Stressless Panorama perfectly matches the Stressless View recliner.
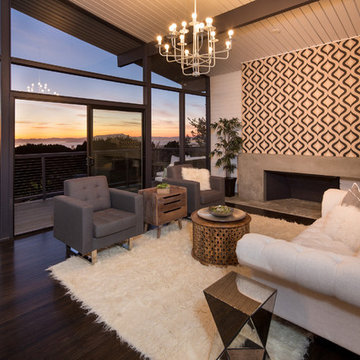
Marcell Puzsar Bright Room SF
Réalisation d'un salon nordique ouvert et de taille moyenne avec parquet foncé, une cheminée standard, un manteau de cheminée en béton, une salle de réception, un mur gris, aucun téléviseur et un sol marron.
Réalisation d'un salon nordique ouvert et de taille moyenne avec parquet foncé, une cheminée standard, un manteau de cheminée en béton, une salle de réception, un mur gris, aucun téléviseur et un sol marron.
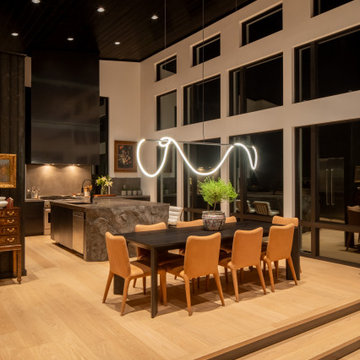
Réalisation d'un grand salon design en bois ouvert avec un mur gris, parquet clair, une cheminée standard, un manteau de cheminée en béton, un téléviseur dissimulé, un sol marron et un plafond voûté.
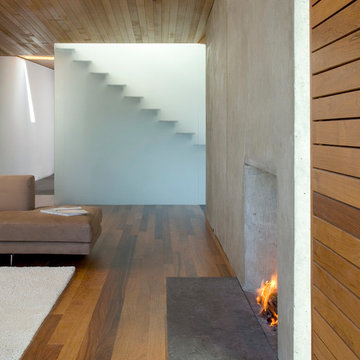
Living area with fireplace
Ethan Kaplan
Exemple d'un salon moderne de taille moyenne et ouvert avec un mur gris, un sol en bois brun, une cheminée standard et un manteau de cheminée en béton.
Exemple d'un salon moderne de taille moyenne et ouvert avec un mur gris, un sol en bois brun, une cheminée standard et un manteau de cheminée en béton.
Idées déco de salons avec un mur gris et un manteau de cheminée en béton
9