Idées déco de salons avec un mur gris et un manteau de cheminée en pierre de parement
Trier par :
Budget
Trier par:Populaires du jour
61 - 80 sur 508 photos
1 sur 3
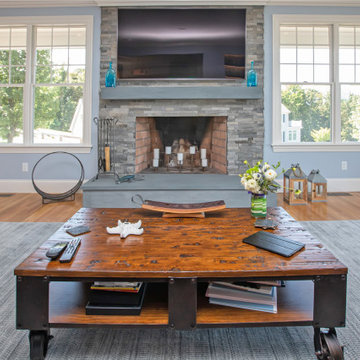
This living room design in Hingham was completed as part of a home remodel that included a master bath design and the adjacent kitchen design. The luxurious living room is a stylish focal point in the home but also a comfortable space that is sure to be a favorite spot to relax with family. The centerpiece of the room is the stunning fireplace that includes Sedona Grey Stack Stone and New York Bluestone honed for the hearth and apron, as well as a new mantel. The television is mounted on the wall above the mantel. A custom bar is positioned inside the living room adjacent to the kitchen. It includes Mouser Cabinetry with a Centra Reno door style, an Elkay single bowl bar sink, a wine refrigerator, and a refrigerator drawer for beverages. The bar area is accented by Sedona Grey Stack Stone as the backsplash and a Dekton Radium countertop. Glass front cabinets and open shelves with in cabinet and under shelf lighting offer ideal space for storage and display.
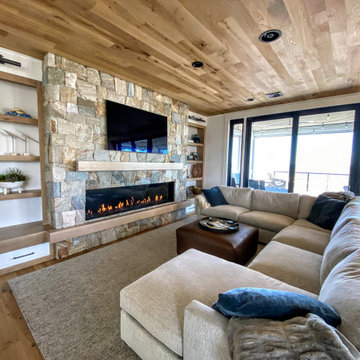
Acucraft Signature 7-foot Linear Front Facing Fireplace.
Enjoy an open or sealed view with our 10-minute conversion kit.
Perfect for every project.
Réalisation d'un grand salon tradition ouvert avec un mur gris, parquet clair, une cheminée standard, un manteau de cheminée en pierre de parement, un téléviseur fixé au mur, un sol gris et un plafond en bois.
Réalisation d'un grand salon tradition ouvert avec un mur gris, parquet clair, une cheminée standard, un manteau de cheminée en pierre de parement, un téléviseur fixé au mur, un sol gris et un plafond en bois.
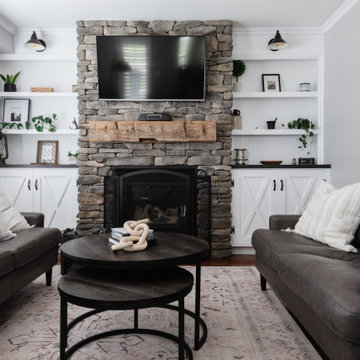
Living Room // Modern Farmhouse Style
‣ kept the existing gas fireplace insert + carried a beautiful stone surround up to the ceiling
‣ custom barn beam mantle
‣ custom built ins on either side of the fireplace to add additional storage
‣ vertical shiplap behind the custom shelves to tie into the dining area and create a cohesive look throughout the house
‣ added in additional lighting with two sconce lights by the fireplace and a beautiful arched floor lamp in the corner
‣ updated paint on the walls
‣ kept original hardwood floors and California shutters
‣ new/updated furniture to enhance the flow of the room
All in all, this transformation is one of my favourites! It turned out so beautiful and the living room now feels SO much bigger and more functional for the family.
Check out @tonyamarie_interiors on Instagram for the before + after pictures.
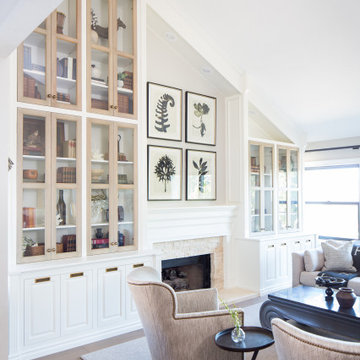
Cette image montre un grand salon rustique ouvert avec un sol en bois brun, une cheminée standard, un manteau de cheminée en pierre de parement, aucun téléviseur, un sol beige, un plafond voûté et un mur gris.
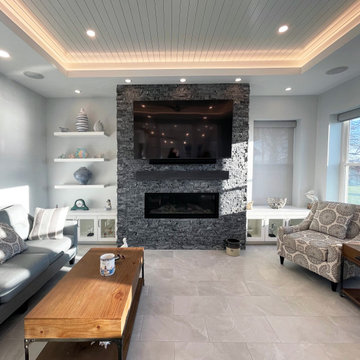
Idée de décoration pour un salon marin de taille moyenne et ouvert avec une salle de réception, un mur gris, une cheminée standard, un manteau de cheminée en pierre de parement, un téléviseur fixé au mur, un sol gris et un plafond décaissé.
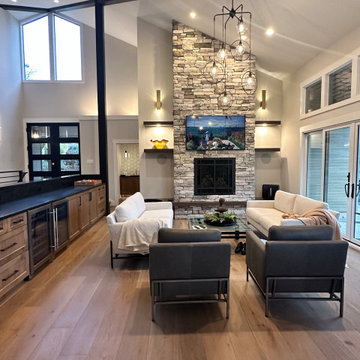
This living room was opened up to bring in a lot of natural light and a clear view to the front door which wasn't visible before. the built in beverage center offers convenience & lots of counter space for large gatherings, the stone fireplace is balanced by wood shelves & wall sconces which add visual interest to this stunning fireplace & room
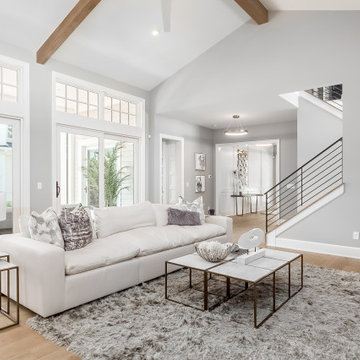
Cette image montre un très grand salon minimaliste ouvert avec un mur gris, parquet clair, un manteau de cheminée en pierre de parement, un téléviseur fixé au mur, un sol beige et un plafond voûté.
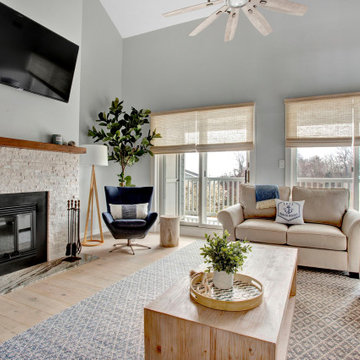
Cette image montre un grand salon marin ouvert avec un mur gris, parquet clair, une cheminée standard, un manteau de cheminée en pierre de parement, un téléviseur fixé au mur, un sol beige et un plafond voûté.
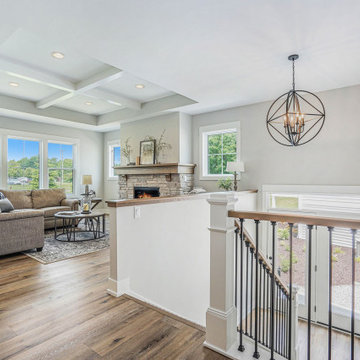
This quiet condo transitions beautifully from indoor living spaces to outdoor. An open concept layout provides the space necessary when family spends time through the holidays! Light gray interiors and transitional elements create a calming space. White beam details in the tray ceiling and stained beams in the vaulted sunroom bring a warm finish to the home.
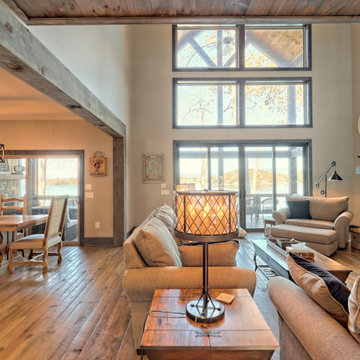
This gorgeous lake home sits right on the water's edge. It features a harmonious blend of rustic and and modern elements, including a rough-sawn pine floor, gray stained cabinetry, and accents of shiplap and tongue and groove throughout.
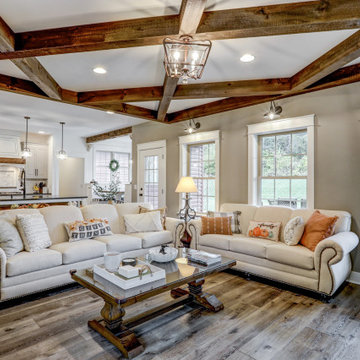
Exemple d'un salon nature de taille moyenne et ouvert avec un mur gris, un sol en vinyl, une cheminée standard, un manteau de cheminée en pierre de parement, un téléviseur dissimulé, un sol marron et poutres apparentes.
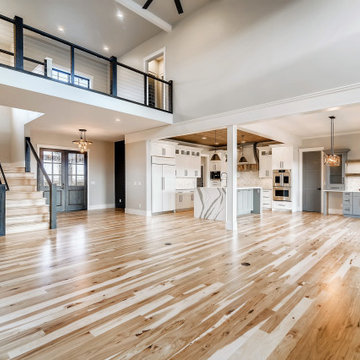
Exemple d'un grand salon mansardé ou avec mezzanine nature avec une salle de réception, un mur gris, moquette, une cheminée standard, un manteau de cheminée en pierre de parement, un sol gris et un plafond à caissons.
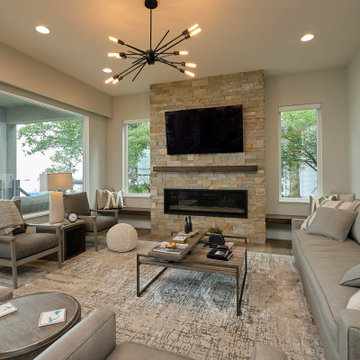
This spacious living room has a beautiful view of the lake and is great for entertaining guests!
Cette photo montre un grand salon avec un mur gris, un sol en vinyl, une cheminée ribbon, un manteau de cheminée en pierre de parement, un téléviseur fixé au mur et un sol marron.
Cette photo montre un grand salon avec un mur gris, un sol en vinyl, une cheminée ribbon, un manteau de cheminée en pierre de parement, un téléviseur fixé au mur et un sol marron.
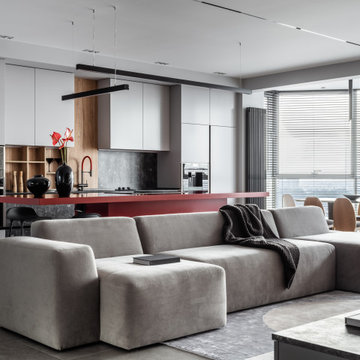
Чистый, лаконичный интерьер, с нестандартными объемными решениями и цветовыми акцентами по проекту дизайнеров из Краснодара, отвечает самым современным трендам в дизайне
История этого проекта не совсем обычна. Хозяева квартиры в Краснодаре – молодая семья с ребёнком. Только, встречи с дизайнерами и общение проходили только при участии главы семьи, так как покупка квартиры и сам процесс создания интерьера держались им в строгом секрете. «Наш заказчик хотел преподнести домочадцам роскошный сюрприз, поэтому семья не должна была ничего знать, - вспоминает Ярослав Алдошин. – При этом он максимально детально озвучил все свои предпочтения, что очень помогло нам при проектировании. Основной задачей стало создание лаконичного, технологичного пространства, с нестандартными объемными и конструктивными решениями. Никаких элементов классических стилей, все должно отвечать современным визуальным требованиям о дизайне».
Особенностью проекта стало объединение двух квартир площадью 73 и 58 кв. метров. У обоих квартир – хорошие исходные данные: панорамное остекление во всех жилых помещениях, минимальное количество несущих перегородок, высота 2,9 метра, расположение на 21 этаже, что обусловило великолепную изоляцию – комнаты буквально залиты светом. Из минусов: маленькая ванная и очень узкая, вытянутая хозяйская спальня. Для семейного времяпрепровождения дизайнеры организовали объединенную зону гостиной-кухни с большим кухонным островом, увеличили площадь ванной комнаты за счёт нежилой площади, тем самым получив дополнительное пространство для размещения большой душевой и ванны, а также предусмотрели детскую комнату. Недостатки спальни исправили с помощью расстановки мебели (кровать установили по длине комнаты, изголовьем к окну) и переносом стены глубь соседней детской. Благодаря этому, в помещении удалось получить комфортную, хорошо освещенную рабочую зону с полноценным письменным столом, а также установить системы хранения и макияжный столик. При выходе из спален ближайшее помещение — вместительная гардеробная (в ней хранится основной объем вещей), что очень удобно в плане эргономики: хозяевам не нужно метаться по квартире в поисках нужных вещей, на это уходит минимум времени. К слову, алгоритмы передвижения по квартире спроектированы так, что все пути жильцов ведут в гостиную, где каждый сможет заняться своими любимыми делами, от просмотра ТВ до кулинарных поединков и отдыха у камина с книгой в руках».
Интерьер построен на контрасте тёплых и холодных цветов, фактур и паттернов. Это создает необходимую динамику и наполняет пространство его смыслами. «Главной нашей задачей было создание тактильного контраста материалов, в котором современный человек нуждается не меньше, чем в цветовом и тональном разнообразии, - объясняет Ярослав, - Так, в общественной зоне мы использовали природные паттерны теплого дерева и холодного камня, нанесённые на крупноформатный керамгранит. «Местом встреч» выступает яркий, красного цвета кухонный остров. Красный цвет выбран не случайно! Василий Кандинский описывал красный как цвет, который производит впечатление почти необъятной мощи. Таким образом мы хотели подчеркнуть характер владельцев квартиры - успешных и сильных духом людей. Остров – главная точка притяжения этого пространства, соседствует с большим диваном из матового приятного на ощупь велюра, изготовленного по нашим эскизам. Обязательным условием было наличие камина в гостиной. Мы выбрали камин на биотопливе, который встроен в инсталляцию, отделанную фактурным кермогранитом и перетекающею в ТВ-зону, декорированную уже гладким керамогранитом. Световые сценарии продуманы, исходя из назначения каждой зоны. Мы предусмотрели разные типы осветительных приборов: технический потолочный свет, направленные светильники, мягкие подсветки в виде бра, торшеров и настольных светильников, создающих обволакивающую атмосферу и интересные световые акценты».
Фрагмент гостиной. «Мы не привыкли сильно ориентироваться на моду, ведь она быстро меняется, а хороший интерьер должен быть актуален долгие годы, без этого весь его смысл исчезает, - замечает Елена, - Поэтому работаем на нюансах, на правильном построении колористического решения, светового сценария, очень любим использовать тактильные контрасты. Все это (даже по результатам научных исследований) помогает комфортно находиться в интерьере долгое время и получать от этого удовольствие». Вазы ручной работы. На стене – часы Menu Norm
Центральный элемент интерьера — это, конечно же, большой кухонный остров красного оттенка, с консольным вылетом столешницы – центр притяжения и самое «тусовочное» место квартиры, где можно встречаться с родными после рабочего дня, проводить кулинарные поединки, устраивать шумные вечеринки или просто завтракать каждое утро. Диван изготовлен на заказ. На полу – керамогранит Colorker
Общий вид гостиной. Кухня изготовлена по эскизам авторов проекта. Обеденный стол и стулья AM.PM, La Redoute. Барные стулья, Normann Copenhagen. Подвесной светильник, SWG. Ковёр, Kover.ru
Портал камина облицован керамогранитом Porcelanosa, на полу в ТВ-зоне – керамогранитом URBATEK, кресло Saba Italia, торшер Artemide, каминная топка — салон Арт-Рум.
Коридор дизайнеры оформили как миниатюрную картинную галерею, ведь особое место в интерьере всей квартиры занимает искусство! «Для владельцев - это совершенно новый опыт, и они с большим удовольствием позволили нам наполнить пространство картинами, - отмечает Елена Алдошина, - Кроме того, мы предусмотрели дополнительные места для новых полотен, расположив в местах стыка потолка и стен специальные крепления для подвесов картин. Это избавит в будущем от сверления поверхностей, картины можно будет передвигать без ущерба для стен. Все картины, находящиеся в интерьере — работы Сергея Яшина».
В ванной комнате установлена умная стеклянная перегородка, которая изменяется от прозрачной к полностью непрозрачной
Особого внимания в спальне заслуживает тумба-изголовье кровати в виде инсталляции из цветного глубоко-синего стекла, за которой находится хорошо освещённая рабочая зона с письменным столом. «Прозрачный лист стекла установлен в тумбу-изголовье, отделанной декоративной штукатуркой, - объясняет Ярослав, - Внутрь изголовья мы заложили электрические выводы для подключения прикроватных светильников, чтобы все провода были спрятаны и не портили общую картину. Таким образом изголовье кровати и его стеклянная инсталляция стали самыми технически сложными элементами этого пространства». Синее кресло, Sits Mokka. Рабочее кресло, Zuiver Nikki. На столе – вазы LSA International. Светильники, ЦЕНТРСВЕТ. Прикроватные светильники, Artemide
Ванная комната. В качестве особого декоративного и конструктивного приёма выступает перегородка из smart-стекла. Таким образом, при желании можно «впустить» интерьер гостиной в ванную комнату и наоборот. По словам дизайнеров, все гости приходят в восторг при ее виде. Душевая перегородка выполнена из цветного стекла синего оттенка и в сочетании с плиткой в душевой с эффектом «кривого зеркала» образует броскую световую, цветовую и рельефную композицию. Лепной декор, Orac Décor. Керамогранит, Mirage (стены), Venis (душевая).
Детская комната. Мебель изготовлена на заказ. Бра, подвесной светильник, GROK
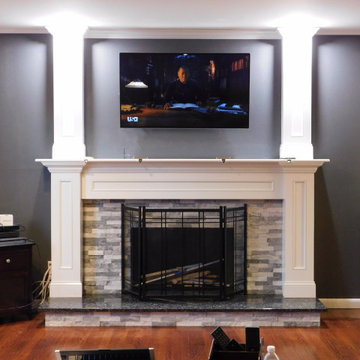
After 11 years in the home being stuck inside due to quarantine, we finally had enough of looking at a fireplace that the wife and I loathed. So she started off saying, why don't we try white-washing the brick, and that's when it all began... And with the help of a very good friend and me channeling my inner Italian skills passed down from my ancestors, lol, needless to say the wife and I couldn't be happier with how this project turned out and just in time for the Holidays too... So for about $1,500 in total cost of materials, we have a home centerpiece now worth over $10,000 plus...
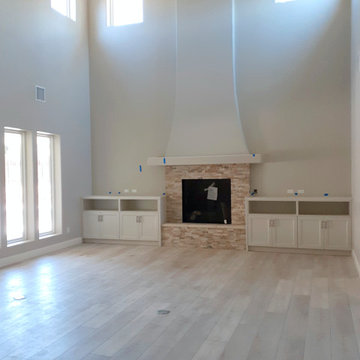
The client chose a light-colored luxury vinyl plank mimicking the popular Norwegian Oak wood flooring. This perfectly complements their desired "modern but warm" look.
Please note that these photos were taken before the final cleaning process.
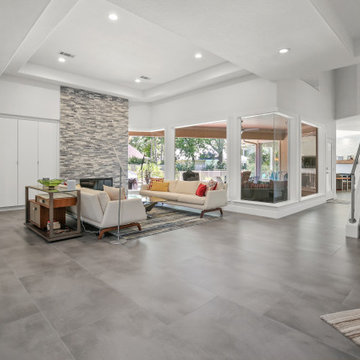
Chic, streamlined, luxury textures and materials, bright, welcoming....we could go on and on about this amazing home! We overhauled this interior into a contemporary dream! Chrome Delta fixtures, custom cabinetry, beautiful field tiles by Eleganza throughout the open areas, and custom-built glass stair rail by Ironwood all come together to transform this home.
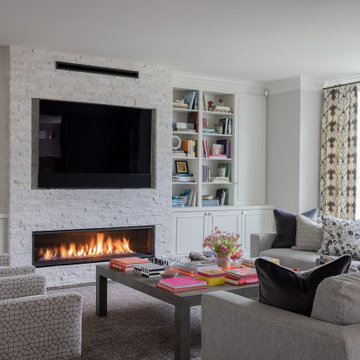
Cette image montre un salon traditionnel avec moquette, une cheminée ribbon, un mur gris, un manteau de cheminée en pierre de parement et un téléviseur fixé au mur.
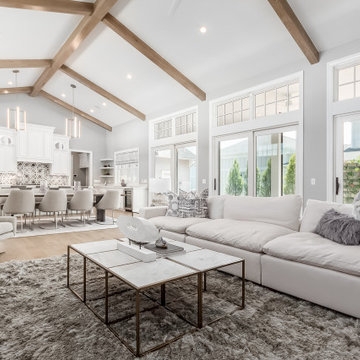
Inspiration pour un très grand salon minimaliste ouvert avec un mur gris, parquet clair, un manteau de cheminée en pierre de parement, un téléviseur fixé au mur, un sol beige et un plafond voûté.

Living room with custom fireplace masonry and wooden mantle, accented with custom builtins and white-washed ceilings.
Cette photo montre un grand salon nature ouvert avec un mur gris, un sol en bois brun, une cheminée standard, un manteau de cheminée en pierre de parement, un téléviseur fixé au mur, un sol marron et un plafond en bois.
Cette photo montre un grand salon nature ouvert avec un mur gris, un sol en bois brun, une cheminée standard, un manteau de cheminée en pierre de parement, un téléviseur fixé au mur, un sol marron et un plafond en bois.
Idées déco de salons avec un mur gris et un manteau de cheminée en pierre de parement
4