Idées déco de salons avec un mur gris et un mur en parement de brique
Trier par :
Budget
Trier par:Populaires du jour
41 - 60 sur 263 photos
1 sur 3
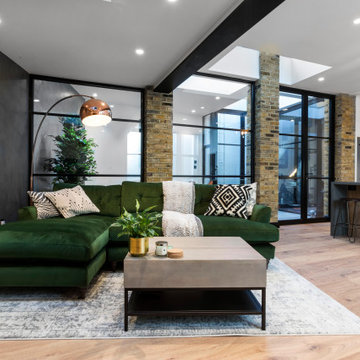
Exemple d'un salon industriel de taille moyenne et ouvert avec un mur gris, parquet peint, un téléviseur fixé au mur, un sol beige, un plafond voûté et un mur en parement de brique.
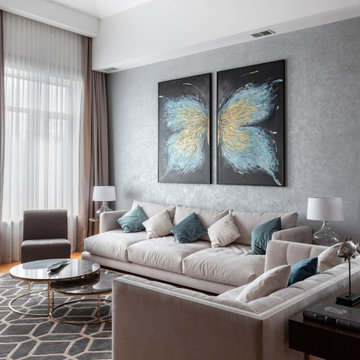
Дизайн-проект реализован Бюро9: Комплектация и декорирование. Руководитель Архитектор-Дизайнер Екатерина Ялалтынова.
Réalisation d'un salon mansardé ou avec mezzanine tradition de taille moyenne avec une bibliothèque ou un coin lecture, un mur gris, un sol en bois brun, une cheminée ribbon, un manteau de cheminée en pierre, un téléviseur fixé au mur, un sol marron, un plafond décaissé et un mur en parement de brique.
Réalisation d'un salon mansardé ou avec mezzanine tradition de taille moyenne avec une bibliothèque ou un coin lecture, un mur gris, un sol en bois brun, une cheminée ribbon, un manteau de cheminée en pierre, un téléviseur fixé au mur, un sol marron, un plafond décaissé et un mur en parement de brique.

Дизайн-проект реализован Бюро9: Комплектация и декорирование. Руководитель Архитектор-Дизайнер Екатерина Ялалтынова.
Idées déco pour un salon mansardé ou avec mezzanine classique de taille moyenne avec une bibliothèque ou un coin lecture, un mur gris, un sol en bois brun, une cheminée ribbon, un manteau de cheminée en pierre, un téléviseur fixé au mur, un sol marron, un plafond décaissé et un mur en parement de brique.
Idées déco pour un salon mansardé ou avec mezzanine classique de taille moyenne avec une bibliothèque ou un coin lecture, un mur gris, un sol en bois brun, une cheminée ribbon, un manteau de cheminée en pierre, un téléviseur fixé au mur, un sol marron, un plafond décaissé et un mur en parement de brique.
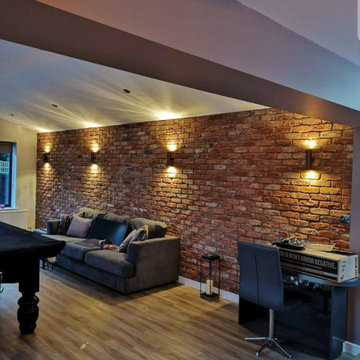
Our Client wanted a contemporary wall feel for this area, this is a beautiful extension which we finished with our Antique Blend Brick Slips.
Réalisation d'un salon design de taille moyenne et ouvert avec une bibliothèque ou un coin lecture, un mur gris, parquet clair, un téléviseur fixé au mur et un mur en parement de brique.
Réalisation d'un salon design de taille moyenne et ouvert avec une bibliothèque ou un coin lecture, un mur gris, parquet clair, un téléviseur fixé au mur et un mur en parement de brique.
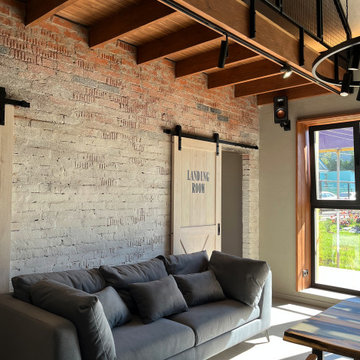
гостиная в доме совмещенная со столовой и кухней
Réalisation d'un petit salon mansardé ou avec mezzanine urbain avec une salle de musique, un mur gris, un sol en carrelage de porcelaine, un sol gris, un plafond décaissé et un mur en parement de brique.
Réalisation d'un petit salon mansardé ou avec mezzanine urbain avec une salle de musique, un mur gris, un sol en carrelage de porcelaine, un sol gris, un plafond décaissé et un mur en parement de brique.
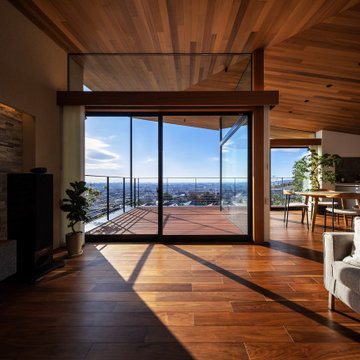
Cette image montre un grand salon minimaliste ouvert avec un mur gris, un sol en contreplaqué, aucune cheminée, un téléviseur fixé au mur, un sol marron, un plafond en bois et un mur en parement de brique.
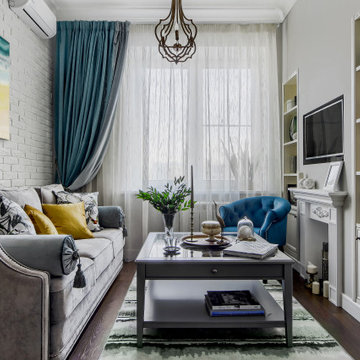
Aménagement d'un salon classique avec un mur gris, parquet foncé, un téléviseur fixé au mur, un sol marron et un mur en parement de brique.
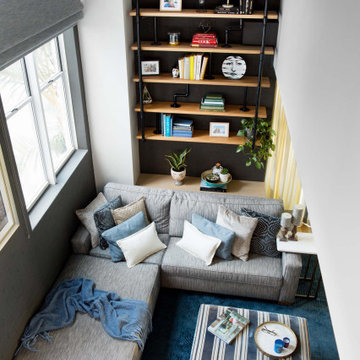
From little things, big things grow. This project originated with a request for a custom sofa. It evolved into decorating and furnishing the entire lower floor of an urban apartment. The distinctive building featured industrial origins and exposed metal framed ceilings. Part of our brief was to address the unfinished look of the ceiling, while retaining the soaring height. The solution was to box out the trimmers between each beam, strengthening the visual impact of the ceiling without detracting from the industrial look or ceiling height.
We also enclosed the void space under the stairs to create valuable storage and completed a full repaint to round out the building works. A textured stone paint in a contrasting colour was applied to the external brick walls to soften the industrial vibe. Floor rugs and window treatments added layers of texture and visual warmth. Custom designed bookshelves were created to fill the double height wall in the lounge room.
With the success of the living areas, a kitchen renovation closely followed, with a brief to modernise and consider functionality. Keeping the same footprint, we extended the breakfast bar slightly and exchanged cupboards for drawers to increase storage capacity and ease of access. During the kitchen refurbishment, the scope was again extended to include a redesign of the bathrooms, laundry and powder room.
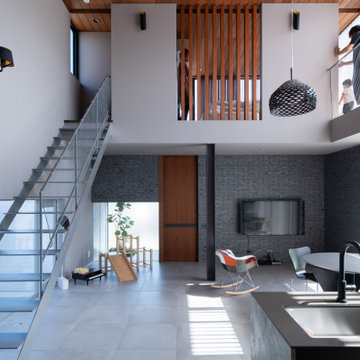
Cette image montre un salon design ouvert avec un mur gris, un téléviseur fixé au mur, un sol gris et un mur en parement de brique.
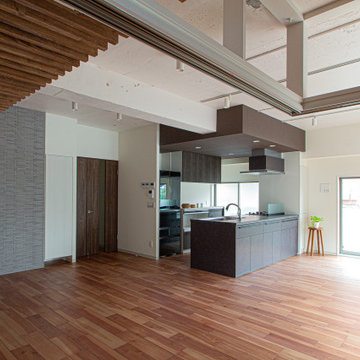
住まいの間取りには、全体を「一体的」に使う間取りと、細かく分節して個々で使う「独立」した場所がつながっていく間取りがあります。
どちらが良いかは、家族の生活スタイルによって変わっていきます。全ての部屋にリビングからアクセスする、家全体で暮らす「一体空間」の設計をしました。空間にゆとりを感じると共に、家族の中心として、家とリビングが存在する間取りです。
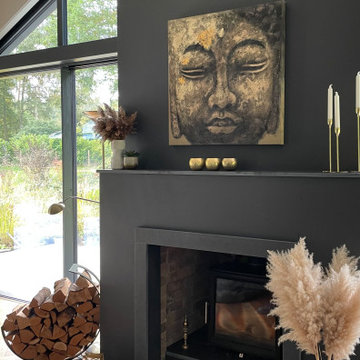
The tall chimney breast stands between two large windows. The log burner creates a cosy focal point in this seating area, surrounded by windows that make the most of the natural beauty of the location.
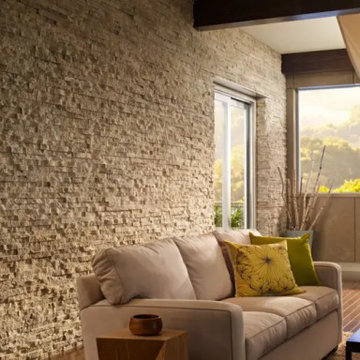
Cette photo montre un salon moderne avec un mur gris, parquet foncé, un sol marron, poutres apparentes et un mur en parement de brique.
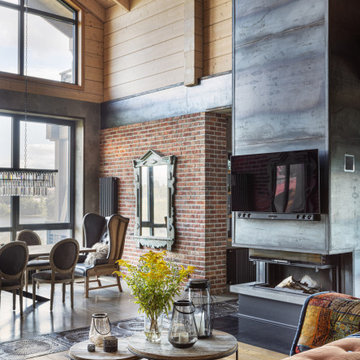
Cette image montre un grand salon mansardé ou avec mezzanine urbain avec un mur gris, un sol en bois brun, une cheminée ribbon, un manteau de cheminée en métal, un téléviseur fixé au mur, un sol beige, poutres apparentes et un mur en parement de brique.
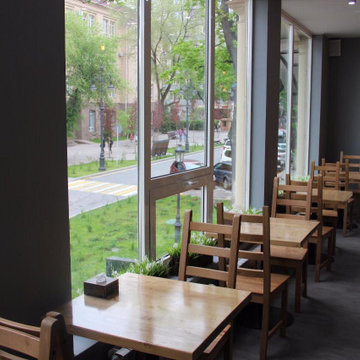
На сегодняшний день актуальными заведениями в формате STREET FOOD все больше и больше стали пельменные, предлагающие домашние и вкусные варенники, пельмени и салатики. Интерьер был разработан нашей компанией в стиле ЛОФТ и реализован в очень старом задании на Арбате
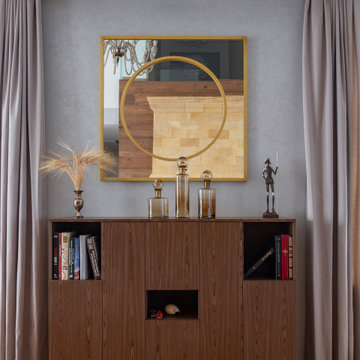
Дизайн-проект реализован Бюро9: Комплектация и декорирование. Руководитель Архитектор-Дизайнер Екатерина Ялалтынова.
Exemple d'un salon mansardé ou avec mezzanine chic de taille moyenne avec une bibliothèque ou un coin lecture, un mur gris, un sol en bois brun, une cheminée ribbon, un manteau de cheminée en pierre, un téléviseur fixé au mur, un sol marron, un plafond décaissé et un mur en parement de brique.
Exemple d'un salon mansardé ou avec mezzanine chic de taille moyenne avec une bibliothèque ou un coin lecture, un mur gris, un sol en bois brun, une cheminée ribbon, un manteau de cheminée en pierre, un téléviseur fixé au mur, un sol marron, un plafond décaissé et un mur en parement de brique.
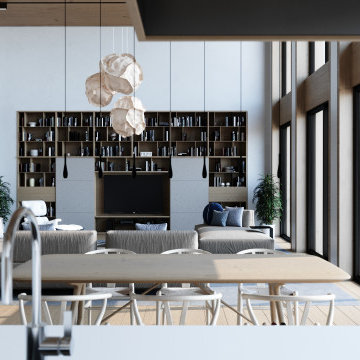
This space transforms all things solid into light and air. We have selected a palette of creamy neutral tones, punctuated here and there with patterns in an array of chenille , at once unexpected and yet seamless in this contemporary urban loft.
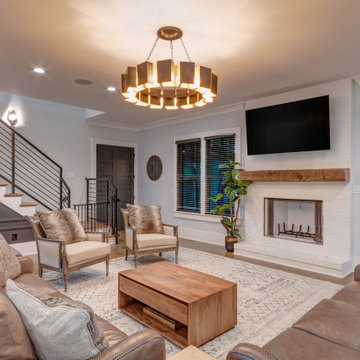
Inspiration pour un très grand salon minimaliste ouvert avec un bar de salon, un mur gris, un sol en bois brun, une cheminée standard, un manteau de cheminée en brique, un téléviseur fixé au mur, un sol marron et un mur en parement de brique.
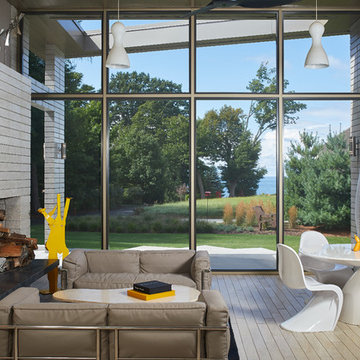
Exemple d'un salon gris et jaune rétro ouvert avec un mur gris, parquet clair, une cheminée standard, un manteau de cheminée en brique, aucun téléviseur, un sol beige et un mur en parement de brique.
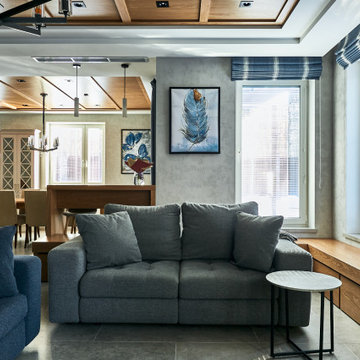
Idées déco pour un grand salon contemporain ouvert avec une salle de réception, un mur gris, un sol en carrelage de porcelaine, une cheminée ribbon, un manteau de cheminée en pierre, un sol gris, un plafond à caissons, un plafond décaissé, un plafond en bois, un mur en parement de brique et éclairage.
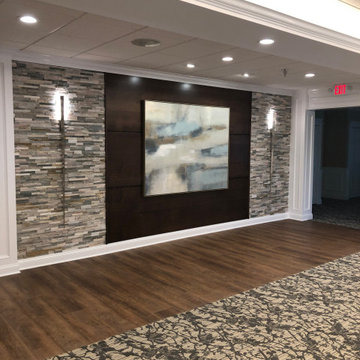
Accent wall feature in clubhouse for dramatic focal point.
Exemple d'un grand salon tendance ouvert avec une bibliothèque ou un coin lecture, un mur gris, moquette, une cheminée standard, un manteau de cheminée en bois, un téléviseur encastré, un sol gris, un plafond décaissé et un mur en parement de brique.
Exemple d'un grand salon tendance ouvert avec une bibliothèque ou un coin lecture, un mur gris, moquette, une cheminée standard, un manteau de cheminée en bois, un téléviseur encastré, un sol gris, un plafond décaissé et un mur en parement de brique.
Idées déco de salons avec un mur gris et un mur en parement de brique
3