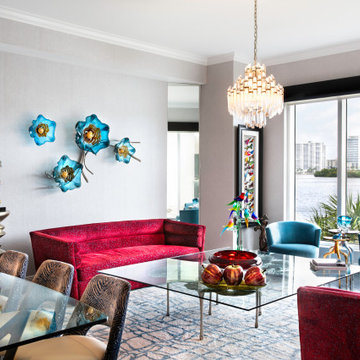Idées déco de salons avec un mur gris et un mur jaune
Trier par :
Budget
Trier par:Populaires du jour
141 - 160 sur 96 160 photos
1 sur 3

Black and white trim and warm gray walls create transitional style in a small-space living room.
Aménagement d'un petit salon classique avec un mur gris, sol en stratifié, une cheminée standard, un manteau de cheminée en carrelage et un sol marron.
Aménagement d'un petit salon classique avec un mur gris, sol en stratifié, une cheminée standard, un manteau de cheminée en carrelage et un sol marron.

Construction done by Stoltz Installation and Carpentry and humor provided constantly by long-time clients and friends. They did their laundry/mudroom with us and realized soon after the kitchen had to go! We changed from peninsula to an island and the homeowner worked on changing out the golden oak trim as his own side project while the remodel was taking place. We added some painting of the adjacent living room built-ins near the end when they finally agreed it had to be done or they would regret it. A fun coffee bar and and statement backsplash really make this space one of kind.
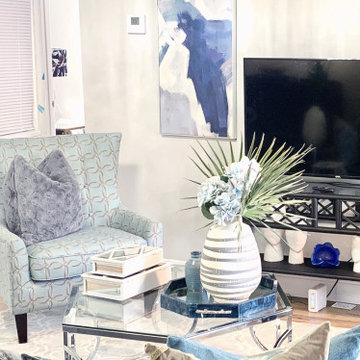
Cette photo montre un petit salon tendance ouvert avec une salle de réception, un mur gris, sol en stratifié, un téléviseur indépendant et un sol gris.
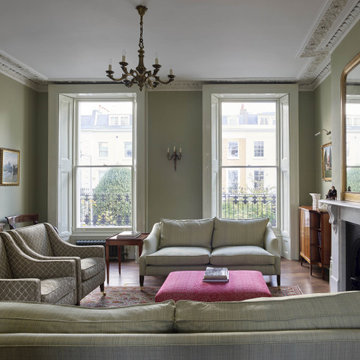
Cette image montre un salon traditionnel avec un mur gris, une cheminée standard et un sol marron.
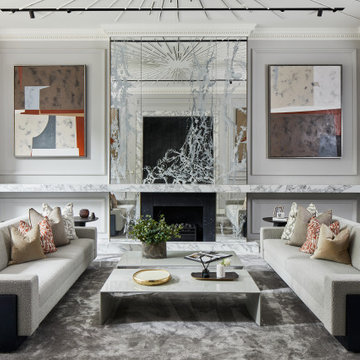
Inspiration pour un salon design fermé avec une salle de réception, un mur gris, une cheminée standard et boiseries.

The freestanding, circular Ortal fireplace is the show-stopper in this mountain living room. With both industrial and English heritage plaid accents, the room is warm and inviting for guests in this multi-generational home.

Réalisation d'un grand salon champêtre ouvert avec un mur jaune, un sol en bois brun et un sol marron.

Liadesign
Inspiration pour un grand salon design ouvert avec un mur gris, parquet clair, un téléviseur fixé au mur et du papier peint.
Inspiration pour un grand salon design ouvert avec un mur gris, parquet clair, un téléviseur fixé au mur et du papier peint.
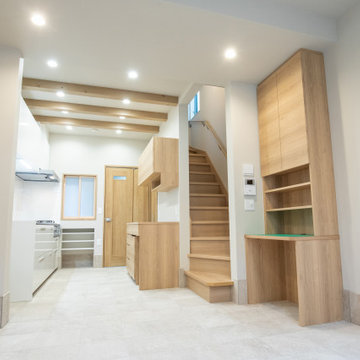
エントランスからキッチンダイニングリビングと奥へとつながる”町家”スタイルに。
Idée de décoration pour un petit salon minimaliste ouvert avec un mur gris, un sol en carrelage de céramique, un téléviseur fixé au mur, un sol beige, du papier peint et poutres apparentes.
Idée de décoration pour un petit salon minimaliste ouvert avec un mur gris, un sol en carrelage de céramique, un téléviseur fixé au mur, un sol beige, du papier peint et poutres apparentes.
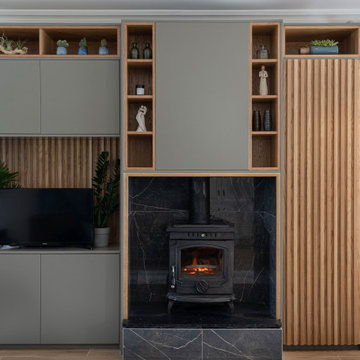
Contemporary Open plan living room design by AlenaCDesign.
Réalisation d'un salon design de taille moyenne et ouvert avec un mur gris, un sol en carrelage de porcelaine, un poêle à bois, un manteau de cheminée en carrelage, un téléviseur encastré et un sol marron.
Réalisation d'un salon design de taille moyenne et ouvert avec un mur gris, un sol en carrelage de porcelaine, un poêle à bois, un manteau de cheminée en carrelage, un téléviseur encastré et un sol marron.
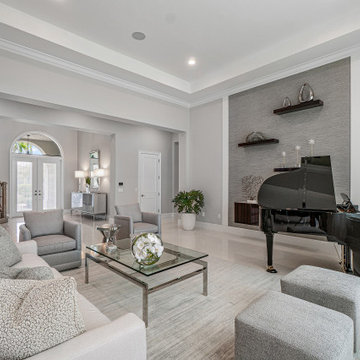
Living room with piano and floating console.
Réalisation d'un grand salon tradition ouvert avec une salle de réception, un mur gris, un sol en marbre et un sol blanc.
Réalisation d'un grand salon tradition ouvert avec une salle de réception, un mur gris, un sol en marbre et un sol blanc.

Our remodeled 1994 Deck House was a stunning hit with our clients. All original moulding, trim, truss systems, exposed posts and beams and mahogany windows were kept in tact and refinished as requested. All wood ceilings in each room were painted white to brighten and lift the interiors. This is the view looking from the living room toward the kitchen. Our mid-century design is timeless and remains true to the modernism movement.

Cette image montre un salon rustique de taille moyenne et ouvert avec une salle de réception, un mur gris, parquet foncé, une cheminée standard, un manteau de cheminée en lambris de bois, aucun téléviseur, un sol marron et du lambris de bois.

Inspiration pour un salon traditionnel fermé avec un mur gris, un sol en bois brun, une cheminée standard, un manteau de cheminée en pierre, un téléviseur fixé au mur, un sol marron et poutres apparentes.
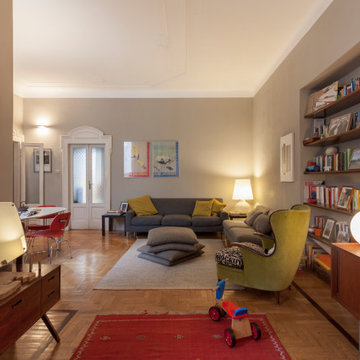
Idées déco pour un salon éclectique de taille moyenne et ouvert avec un mur gris et parquet clair.
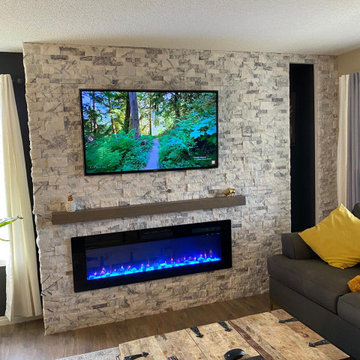
Exemple d'un salon moderne de taille moyenne et fermé avec une salle de réception, un mur gris, parquet foncé, une cheminée standard, un manteau de cheminée en pierre, aucun téléviseur et un sol marron.

Idée de décoration pour un très grand salon tradition ouvert avec un mur gris, parquet foncé, une cheminée standard, un manteau de cheminée en brique, un téléviseur encastré, un sol marron et poutres apparentes.
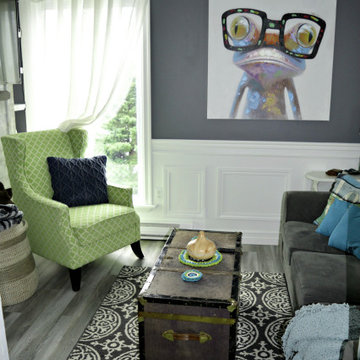
A small living room with a cozy view of the ocean.
Aménagement d'un petit salon bord de mer ouvert avec un mur gris, sol en stratifié, un téléviseur fixé au mur, un sol gris et boiseries.
Aménagement d'un petit salon bord de mer ouvert avec un mur gris, sol en stratifié, un téléviseur fixé au mur, un sol gris et boiseries.
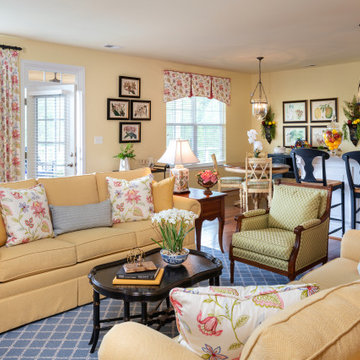
This cozy and inviting Family room is comfortable and more importantly functional. Any guest will feel comfortable and have access to any table for their drinks. Functional design is so important yet beautiful. The calming cream colored walls make everything else bounce perfectly in colors making a soothing and welcoming space. The seating is quality made to sit comfortably. The custom window treatments open up these large windows for beautiful views. Keeps this space airy and open. Lighting is equally balanced also giving enough lighting needed, yet pretty. The mixing of patterned fabrics along with the rug show you it can be done in keeping a good balance.
This Family room is warm, cozy, and so pretty!
Idées déco de salons avec un mur gris et un mur jaune
8
